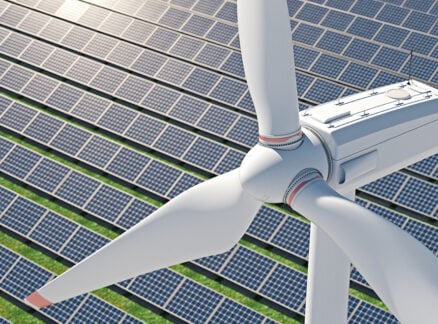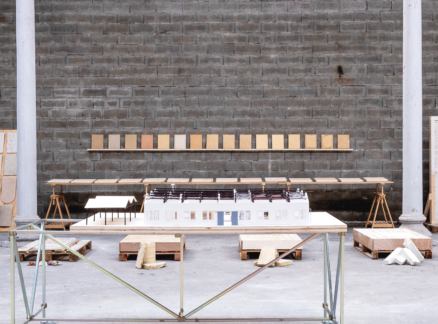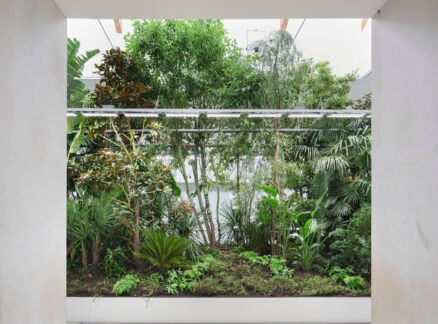April 1, 2013
Architects and Designers Pick the World’s Most Innovate Building Materials
A global roundup of innovative materials and systems from some of our best architects, designers, and engineers.
The battle for sustainable design is a war with many fronts: There’s the fight to reach net-zero; the quest to lower our impact on the plants and animals that share our ecosystems; the endeavor to reduce waste, noise, and carbon footprints; and the never-ending challenge to make it all affordable. In this struggle, combining the right systems with the right materials makes a difference. Operable windows may get you part of the way there; combine them with a double-skinned facade and high-efficiency climate control system, and you’re almost home.
Here are eight diverse projects that combine smart systems and smart materials to create compound efficiencies. They range from a medical city in the desert where a dynamic solar system separates heat from usable light, to an insulating, self-shading facade; from a modular prefab residential high-rise to the tallest naturally ventilated office tower in the world; from bird-safe glass to a woven ceramic exterior that reduces noise pollution. They all have one thing in common: In the fight for the green, these eight choose their weapons wisely, and use them well. —LKH
PROJECT: Mexic-Arte Museum; Austin, TX
BY: FR-EE (Fernando Romero)
MATERIAL: LED facade
SUPPLIER: Contracts pending
Lighting a museum is no simple matter. Temperature, relative humidity, and light levels must be tightly controlled to protect fragile works in storage and exhibition spaces; yet public spaces must be well-lit and inviting. Achieving all this on a difficult urban site, while keeping an eye on sustainability, may present the ultimate architectural challenge.
For Fernando Romero, the challenge was a welcome one: “Optimizing natural resources—light, water, and energy—with programmatic specifics has always been a fundamental premise for us.” There were, he acknowledges, some difficulties in finalizing the design. “The location of the site is extraordinary, but the site itself has a very narrow footprint. The most challenging issue came from how to create an iconic shape that is simultaneously the most efficient exhibition plan.”
To make the most of the location, and create the photogenic structure the modern museum exterior demands, Romero devised an LED facade that converts to a screen advertising the museum collections and exhibitions at night. “Each panel incorporates a hexagonal LED light that works as a pixel,” forming part of the projected image, Romero says. During the day, the same screen filters natural light into areas where sunlight won’t damage collections. “For sunlight control, the panel openings vary in size and depth to allow natural light in public areas and controlled illumination in exhibition areas, without disrupting the facade’s continuity.” And the sustainability angle? Romero is on it: “The project is in the development stage, but we aim to achieve a highly sustainable building—LEED Gold or Platinum.” —LKH
PROJECT: PNC Tower; Pittsburgh
BY: Buro Happold
SYSTEM: Natural ventilation
SUPPLIER: Contracts pending
“One of our goals was to come up with a naturally ventilated building,” says Jeremy Snyder of the new PNC tower in Pittsburgh. That’s not so unusual—unless you’re talking about a skyscraper. “It is, to my knowledge, the tallest naturally ventilated office building in the U.S., and possibly the world,” says Snyder, an associate principal at Buro Happold, which worked in collaboration with Gensler on the tower’s heat-sink system.
Making passive heating and cooling work at that scale required a special double-skinned facade. Taking advantage of the natural properties of heat and air, in warm weather, the heat-sink system starts working when the windows are opened, letting outside air in. Trapped in the vertical shafts, the hot air begins to rise to a solar-heated cavity on the roof. “The idea is that when we get enough heat, we get a stacking effect, like a chimney,” Snyder says. When this happens, operable louvers on the roof open to maximize air flow, and more fresh air is forced in through the windows as air moves faster through the vertical shafts. In winter, with the windows closed, the hot air remains in the vertical shafts, providing a natural layer of insulation for the building. “It doesn’t eliminate the need for heating and air-conditioning, but those systems can run so much more efficiently at the times when they’re needed.”
Like many green technologies, the heat-sink innovation is bottom-line friendly. “Putting up a high-rise is a costly project,” Snyder says. “There are capital costs associated, and since it’s basically a prototype, there are no economies of scale here. But you get immediate energy returns when your air handlers run more efficiently.” —LKH
PROJECT: Masdar Institute of Science
and Technology; Masdar City, Abu Dhabi
BY: Foster + Partners
SYSTEM: Insulating, self-shading facade
SUPPLIER: Vector Foiltec Textron
The Masdar Institute represents the first component of Foster + Partners’ master plan for a sustainable city in the United Arab Emirates. Completed in 2010, the Institute is powered entirely by solar energy, and includes a number of innovative strategies aimed at driving down electricity use. The laboratory’s facade consists of inflatable plastic cushions stretched over a curtain wall system of fiberglass-insulated aluminum frames and deeply inset windows. The Vector Foiltec Texlon cushions—made of ETFE, a strong, fluorine-based polymer with excellent corrosion resistance—are printed with a dot matrix frit that reflects heat during the day, which in turn allows the building to cool itself more efficiently at night. The cushions shed heat effectively enough to remain cool to the touch even in the blazing desert sun. —DM
PROJECT: B2 at Atlantic Yards; Brooklyn, NY
BY: Arup
SYSTEM: 4-D BIM technology
SUPPLIER: Autodesk
Prefab housing has been around for decades, but now it’s beginning to have an impact on larger-scale construction. SHoP Architects, in partnership with the engineering firm Arup, recently broke ground on a 32-story, 340,000-square-foot residential tower at Atlantic Yards in Brooklyn. Known as B2, it will be the tallest prefabricated building in the world. Autodesk BIM (Building Information Modeling) software allowed SHoP and Arup to collaborate and respond to issues in real time, providing an efficient way for construction details to be addressed during the design phase. Each modular apartment unit will be delivered to the site completed, including interior and exterior finishes. This is expected to yield material and cost savings of an estimated 25 to 35 percent over conventional construction methods. Forest City and Skanska have set up a joint venture for assembly. Construction is slated to be finished in 2014, making B2 the first residential project set to open at Atlantic Yards. —DM
PROJECT: Center for Global Conservation; Bronx, NY
BY: FXFowle
MATERIAL: Ornilux
MANUFACTURER: Arnold Glass
The New York City Audubon Society estimates that 100 million bird fatalities occur annually in the United States due to collisions with windows. To address those concerns, FXFowle recently used Ornilux Bird-Protection Glass at the Center for Global Conservation’s pastorally sited three-story building on the grounds of the Bronx Zoo. The bird-safe glazing has a UV-reflective striping that is nearly invisible to humans, but highly visible to birds. Ornilux calls its latest pattern Mikado (named after the German version of pick-up sticks), due to the randomized thatching effect of the striping. The glass is distributed domestically by Roeder Windows & Doors, and is available as an option on NanaWall systems. —DM
PROJECT: Sheikh Khalifa Medical City; Abu Dhabi
BY: SOM and CASE
SYSTEM: Active Modular Phytoremediation System
SUPPLIER: SOM and CASE
PROJECT: Sheikh Khalifa Medical City; Abu Dhabi
BY: SOM and CASE
SYSTEM: Dynamic Concentrating Solar System
MANUFACTURER: Helioptic
In designing an energy-efficient medical complex, it might seem a simple proposition to let the sunshine in. “The health benefits of natural light are well-known,” says Nicholas Holt, whose work with the Center for Architecture Science and Ecology (CASE)—Skidmore, Owings & Merrill’s research partnership with Rensselaer Polytechnic Institute—is all about pushing the envelope on energy efficiency.
But the equation becomes more complex in a desert climate, where the sun is so intense that it becomes a drain on resources. This was the case with the Sheikh Khalifa Medical City (SKMC) complex in Abu Dhabi. In this part of the world, external temperatures can rise to well over a hundred degrees Fahrenheit. Keeping interiors bearable requires diverting some of the sun’s power.
The solution, according to SOM’s Holt, is to separate heat from light. “Once you do that,” he says, “the efficiencies are off the charts.” SKMC’s system uses a Fresnel lens to collect and concentrate all the sunlight that hits the building. “It collects the light into a PV channel and takes the heat out. So we’re left with usable light.”
The design is a stepping-stone for further innovation—both practical and aesthetic. “Here we are in a desert environment,” Holt says, “where the basic instinct is to block out the sun. To have a glass atrium in these surroundings—one that doesn’t require basically a city’s worth of air handlers to make it livable—is pretty remarkable.”
It’s one of many efficient systems and technologies that make the SKMC a leader in the fight to get to net-zero. Another example is CASE’s Active Modular Phytoremediation System—an air-cleaning plant wall—that will be installed in several of the patient waiting areas. The wall is a modular system made up of plastic pods in which plants are grown hydroponically. Since the roots are exposed, rhizomes on the roots can digest airborne toxins without making the plants themselves toxic. Mini-jets force air over the roots; clean air ducts reintroduce the air to the environment. “Net-zero is something that can be defined in different ways,” Holt says. “You have to use some power. So as a definite goal net-zero is something that can sometimes seem elusive. But I think every project like this one just builds participation in working toward that goal.” —LKH
PROJECT: DIGITAL BLOCKS; Washington, D.C.
BY: LAB at Rockwell Group
SUPPLIER: Unity3D, openFrameworks software, and Microsoft
Rockwell Group’s hands-on exhibition at the National Building Museum, PLAY WORK BUILD, includes a set of its celebrated Imagination Playground construction toys, along with an interactive installation called DIGITAL BLOCKS. A Unity3D video game engine, openFrameworks software, and two Microsoft Kinect sensors are used in concert to allow museum-goers to manipulate oversize blocks projected onto a large wall. The sensors detect human forms, and people’s silhouettes appear, allowing the blocks to shift, stack, and topple in response to movement and gestures. The LAB at Rockwell Group, an interactive design team, worked to balance the technology’s sensitivity and reactivity, making the illusion as free-form and immersive as possible. PLAY WORK BUILD will remain on view through November 2014. —DM
PROJECT: Brandhorst Museum, Munich
BY: Sauerbruch Hutton
MATERIAL: Noise-canceling materials (ceramic, metal, and fleece)
MANUFACTURER: NBK (ceramic), G+H Fassadentechnik (metal construction), Isover (insulation)
When Sauerbruch Hutton won the competition to design the Brandhorst Museum in Munich, the concept called for a glass facade. But neighborhood residents protested, saying the glass would reflect and amplify traffic sounds, leading to noise pollution. A perforated exterior with sound-canceling fleece layered behind it was the solution, but made of what, exactly? “We tried all sorts of materials in various combinations. We experimented with millions of patterns, because the challenge was to integrate perforation without sacrificing aesthetics,” says David Wegener, the project architect. “In the end we liked ceramic because even though it is industrialized, its appearance is not uniform.”
The facade is a complex structure that consists of more than 36,000 ceramic rods glazed in 23 different colors. The rods form the outer layer; underneath is a perforated metal sheet, and behind that, another layer made with a specially engineered sound-absorbing fleece. “The noise situation has even improved,” Wegener says. As a side benefit, the final structure of interwoven multicolored ceramic rods is a thing of beauty—a tapestry of colors that reflects the light. At once polychromatic and cutting-edge, it’s a fitting home for a world-class collection of art from this century. —LKH
Recent Viewpoints
Viewpoints
Sustainability News Updates for Q2 2025





