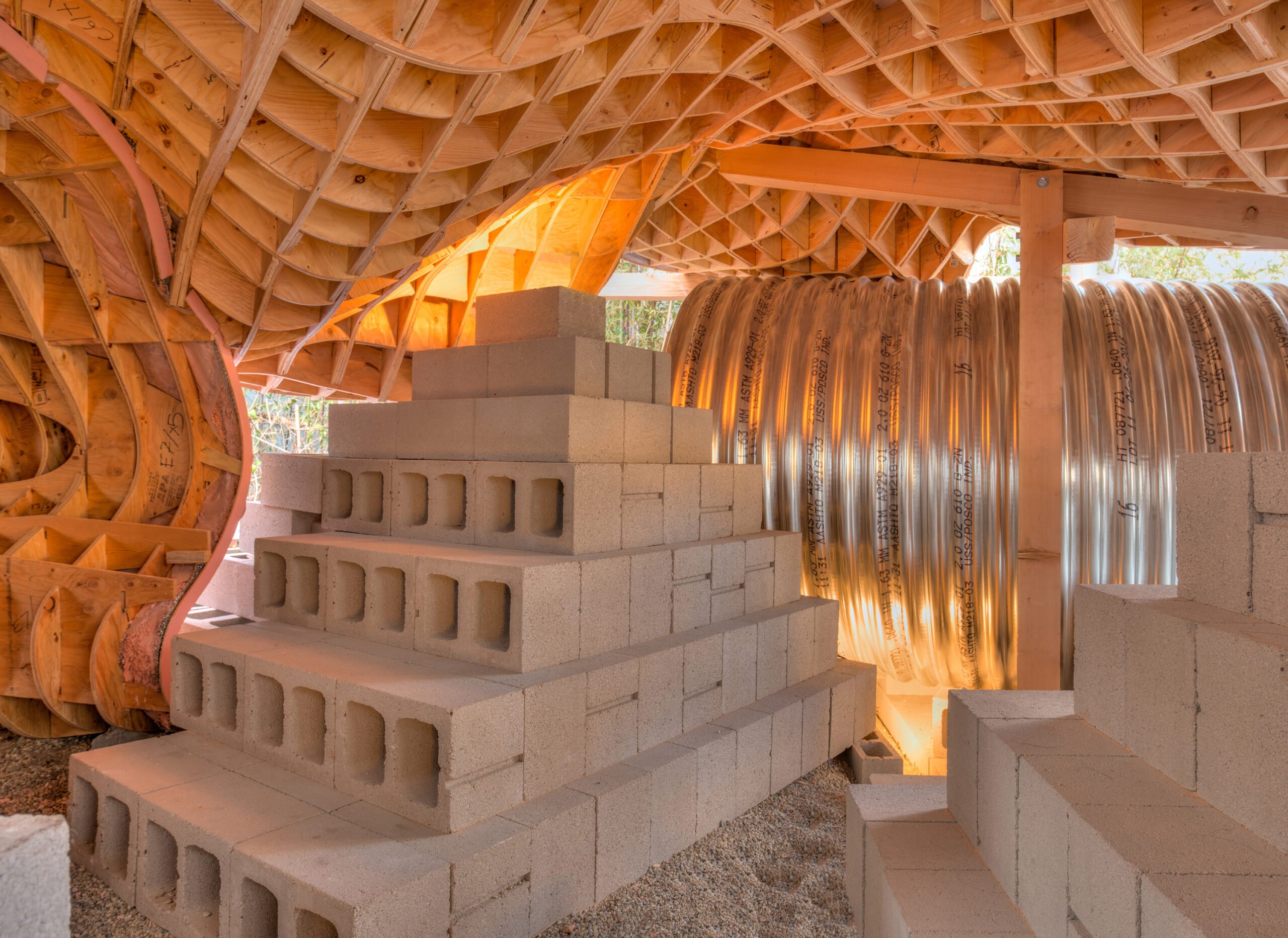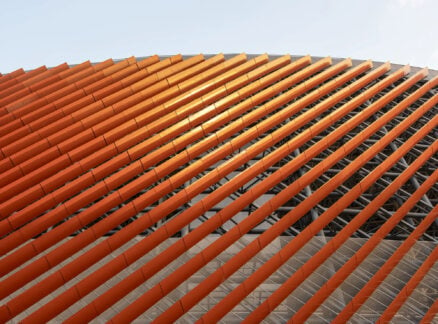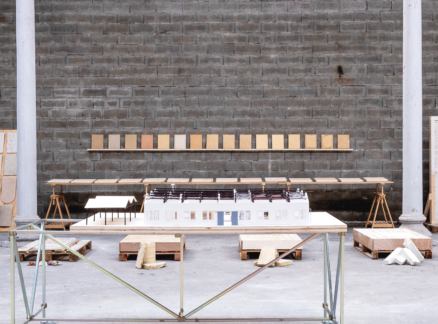
September 11, 2017
The Architectural “Blob” is Dead, Long Live the “Pile”
The blob ostensibly obliterated the culture of tectonics within architecture, but it was a short-lived fad. Interest has shifted again toward a loosely “aformal” approach—the pile. What are the consequences of architects piling it up?
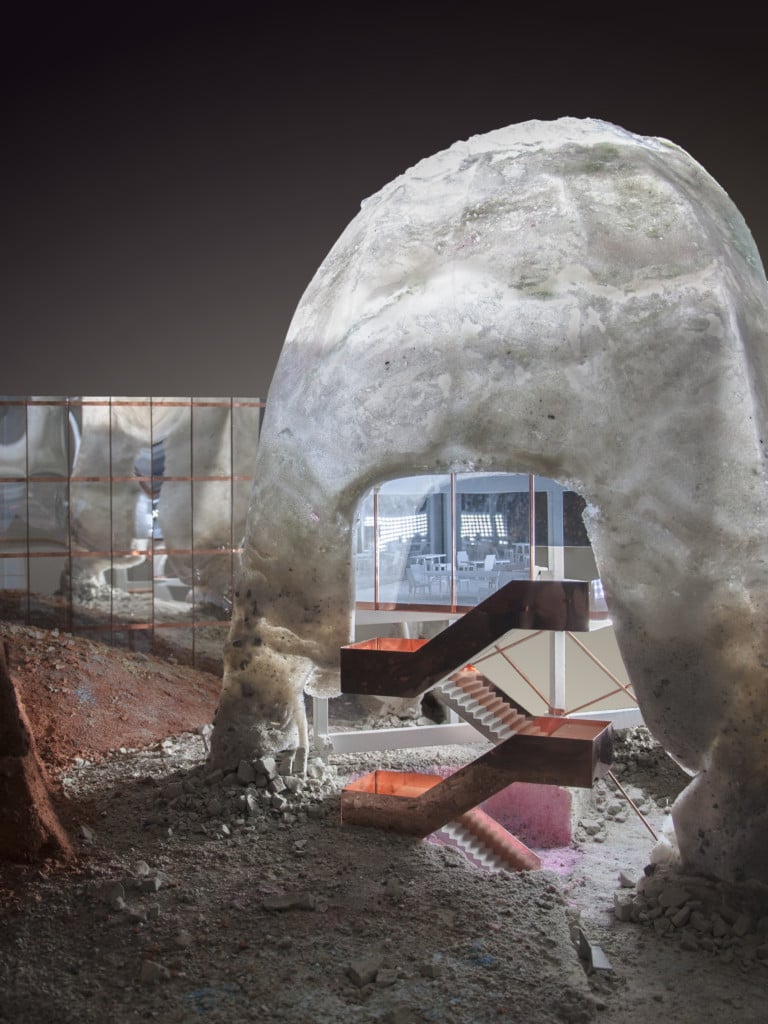
To coincide with the opening of the second Chicago Architecture Biennial, themed “Make New History,” we showcase three recent trends in architecture, as seen in the work of emerging architects who are participating in the event. This is the first article in that series; you can find the second here and third here.
Going to the Biennial? Check out our Top 10 Things to Do and See at the Chicago Architecture Biennial.
“Architects tend to be idealists, and not dialecticians,” Robert Smithson once said. The artist, best known for his earthworks in which raw dirt and industrial materials collided, often in acts of smothering and commingling, accretion and dissolution, had an uneasy relationship with architects. “They never seem to allow for any kind of relationship outside of their grand plan.” Speaking to an actual architect, Alison Sky of SITE, Smithson riffed on the idea of an “entropic architecture” to describe a work site in Central Park he had seen: a vast pit shored up by scaffolding. It should have stayed, he thought.
On the face of it, Smithson’s cosmic position seems untenable for architects. Entropy is an ineluctable fact, but it is easily deferred; other considerations—professional codes of safety, programmatic desiderata—necessarily come first. It doesn’t help that entropic effects occur at a register at odds with our own faulty spatiotemporal antennae. The human animal has great difficulty reconciling cosmic laws with the finitude of everyday experience, and architects are as bad at this as everyone else.
But it is also clear that Smithson’s put-down is dated, and so packs far less punch. Architects are more than capable of thinking dialectically—that is to say, processually—as this group clearly illustrates. These designers share an admiration for Smithson’s primitivist art and that of his fellow traffickers in the archaic, Michael Heizer and Richard Serra. Among them, an expanded definition of form is a given. Technical virtuosity, after a decade of “digital jisms” (in critic Rowan Moore’s memorable epithet), is viewed with suspicion. They are experimental about materials. The catchall “pile” is frequently invoked, both as metaphor and typology, noun and verb, base and superstructure.
“A pile can do the work of a piling.” That dialectical turn of phrase is courtesy of designers Julian Rose and Garrett Ricciardi, of Brooklyn-based firm Formlessfinder. The seeds of their office were planted by a 2010 joint thesis project, which, having dispensed with the crucible of form, purported to “find” the formless both in the physical world and in the history of architecture; their findings would then serve as the creative impetus for present-day projects. The duo has developed a surprisingly varied repertoire in this mode—“erosion, accumulation, settling, flowing”—and yet the “pile” seems to absorb them all, this despite the flattening anonymity and lumpen-ness it typically evokes. Projects like BagPile, the unrealized 2011 MoMA PS1 Young Architects Program summer pavilion, and TentPile, realized at DesignMiami 2013, demonstrate this in dramatic fashion. In both cases the pile collapses the divide between geometry and structure, says Ricciardi. “The pile is an extension of the platonic because it is naturally occurring—when you use aggregated material it’s actually the most basic geometric form. The pile is like the sphere or the cube for formless material.”
In this sense, the pile is an architectural ready-made, supple as a plastic material and inherently durable. But it is not static. With TentPile, a Smithson-esque heap of sand with a trussed canopy nimbly balanced on top, the architecture gradually shifts; visitors climbing the mound, or those making “sand angels,” inevitably kicked up sand granules all over the place. It “molts.” The thing’s use accelerates—relatively speaking—the entropic process. For Thom Moran, one-fourth of Ann Arbor, Michigan–based T+E+A+M, this is a force to harness. “We like to joke that we collaborate with entropy,” he says, pointing to the group’s project for the U.S. Pavilion at the 2016 Venice Architecture Biennale.
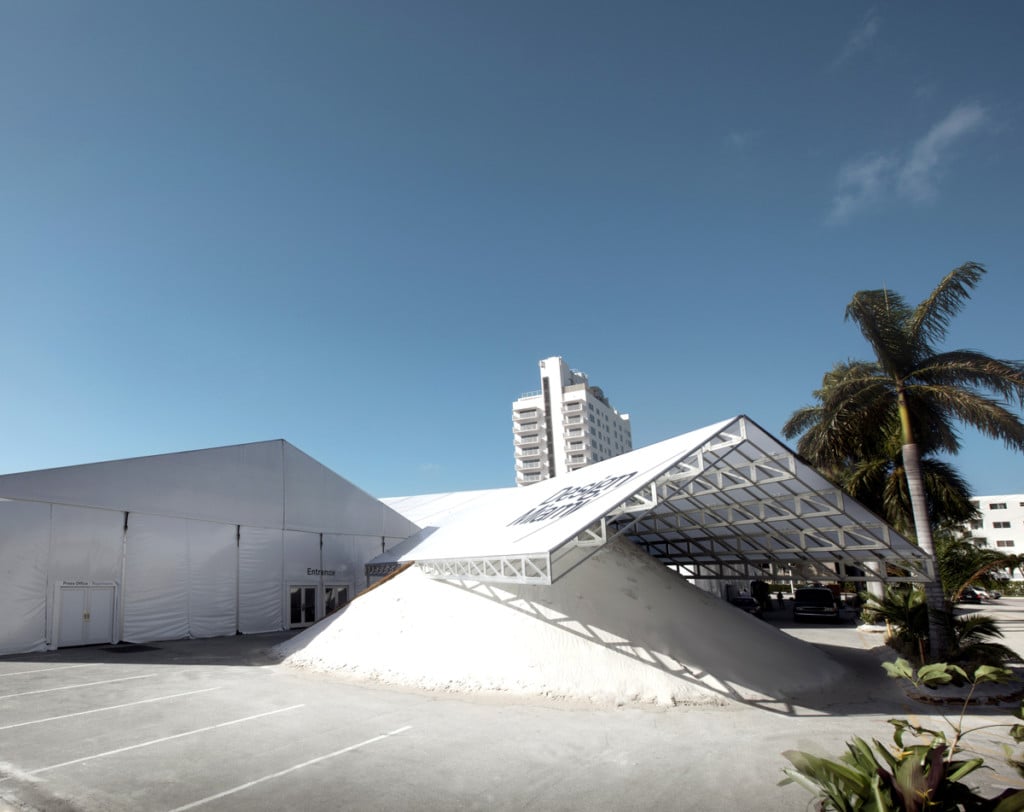
The speculative project, one of several to reimagine key sites of decay in Detroit, aimed to transform the ruined Packard Automotive Plant through a two-pronged strategy of demolition and rebuilding. Segments of the complex would be purposely razed, the spent material immediately recycled and fused with plastic and other consumer waste on-site. (Moran and a few other T+E+A+M members have done further research into this kind of alchemy, yielding a new building material they call “postrock.”) The resultant mounds of brick, rubber, and car parts took on different hues—some were the color of volcanic ash, others terra-cotta red, still others an amalgam of synthetic hues. But these heterogeneous hillocks were actually buildings in craggy prehistoric drag; the concrete structure of the original plant was preserved within and reinforced with steel ties. “There’s a willful formal vocabulary, but it’s basically a starting point for materials to melt, and fall, and tumble, and fill in, and creep,” Moran explains. “We’re interested in making a kind of armature that allows material processes to take over and kind of finish the job.”
This rescue of rubble turns on the idea of value, what Ricciardi and Rose have termed “alternative use value” in relation to their inventory of formless materials—not only aggregate sand or pebbles, nor just wire mesh, but also energy and wind. Yet for Moran there is also cultural value to be mined from these sagging piles. He speaks about issues of perception and imageability, how the former is intimately shaped by the latter. This touches on the problem of legibility, whether the spectator can make associative connections to the architectural object or composition at hand. In the work of the Los Angeles Design Group (LADG), the point of interaction motivates the form, and cofounder Andrew Holder is insistent on the term. “Weak authorship is not an option,” he says. At the same time, form has to do something other than demonstrate technical or sculptural mastery. “That certain kind of virtuosity and the presence of the computer in design just don’t seem to have any credibility with a mass audience.”
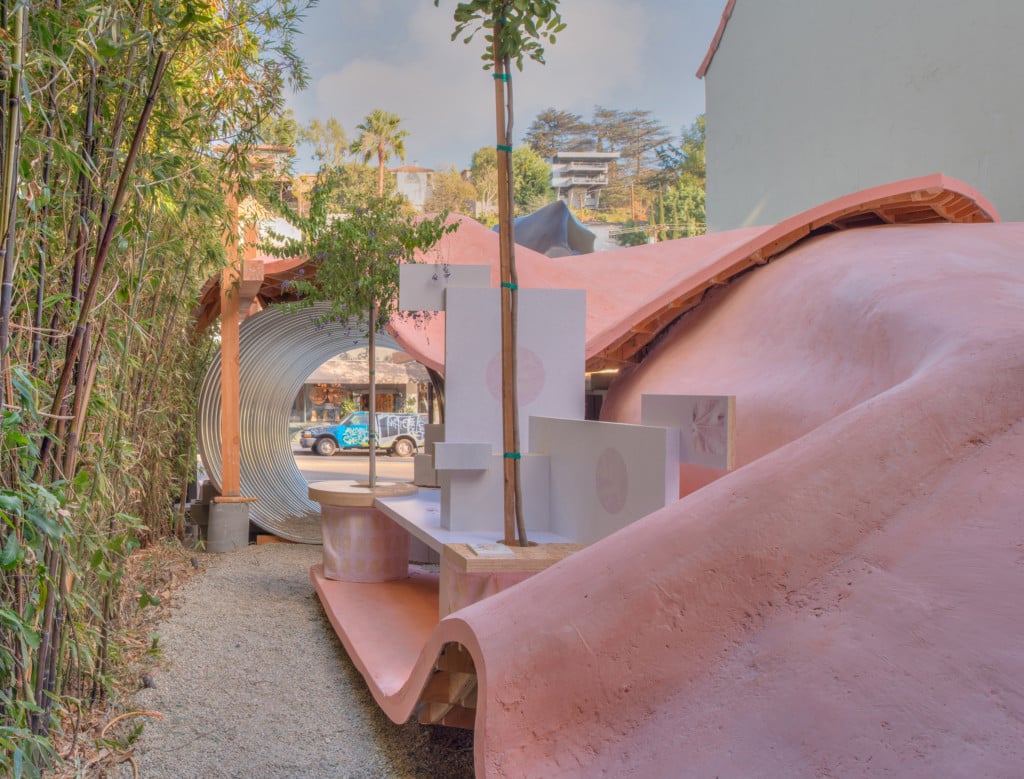
The conceit that all architects, über alles, desire a public audience is widespread in the profession. Architecture, the most public of all arts, should necessarily be public-facing. But for one thing, the penchant to refer to people, in the chilling technocratic cant, as “users” says otherwise. For Holder, and LADG cofounder Claus Benjamin Freyinger, the design should entice and enchant, and the principal way that the LADG’s work does this is through anthropomorphic overtures. The reference point is rococo; the leitmotif of the enchanted fabric across the office’s projects testifies to this, as does the interest in the uncanny. Forty-Eight Characters comprises corpulent, potatolike bodies that Holder calls balloon animals (presumably the work of a Surrealist balloon artist). He and Freyinger pile these critters up without the use of a regulating framework, whose absence reveals a new attitude toward the part and the whole.
The same goes for The Kid Gets Out of the Picture, a rambling assemblage of piles, ziggurats, pipes, and blankets. “We start with a dense collection of things and then start to mine rooms and habitable spaces out of that,” to put Holder’s own gloss on it. It’s a counterintuitive approach to space-making, one shared by Andrew Kovacs, a designer who teaches at UCLA. If the piling discussed up to this point is indebted to Smithson, then Kovacs’s work is harder to pin down. There are touches of Chris Burden’s miniature metropolises, but also of the aforementioned SITE, a conceptual architecture practice that peaked in the ’70s. The latter’s Highway 86 installation at Expo 86 in Vancouver—an undulating roadway dotted with just about every mode of transport short of a cruise liner—draws comparisons to Kovacs’s models and their playful disregard of scale.
Using toys, souvenir monuments, and fish-tank ornaments, Kovacs constructs heaving architectural clusters that he says exist in “pile world.” After sourcing all the materials from paper and dollar stores, among other places, he and assistants (typically collaborators and students) begin work on the models, “designing” as they go. It seems arbitrary, but the process—Kovacs likens it to “jamming”—opens up an earnest inquiry into the nature of architectural space: How would one inhabit a pile? Could it ever be watertight? What does the section look like? As to that last question, Kovacs admits to not knowing. “I would need, like, a lightsaber to find out.”
These are, after all, precarious constructions. The removal of one component could trigger collapse. In “pile world” entropy is a brutal obstacle: “The distinction between a construction site and a ruin would be eliminated. You wouldn’t know if things are being built or if things are falling apart.”
Recent Viewpoints
Viewpoints
Sustainability News Updates for Q2 2025






