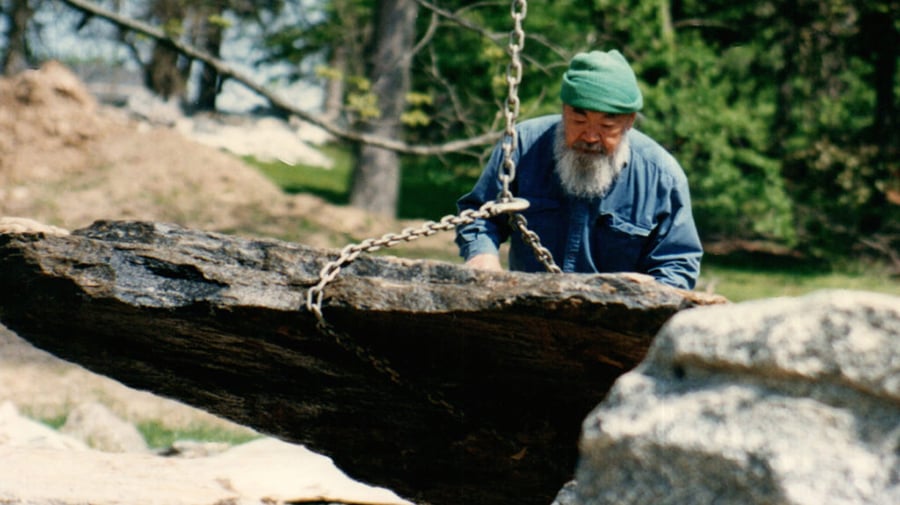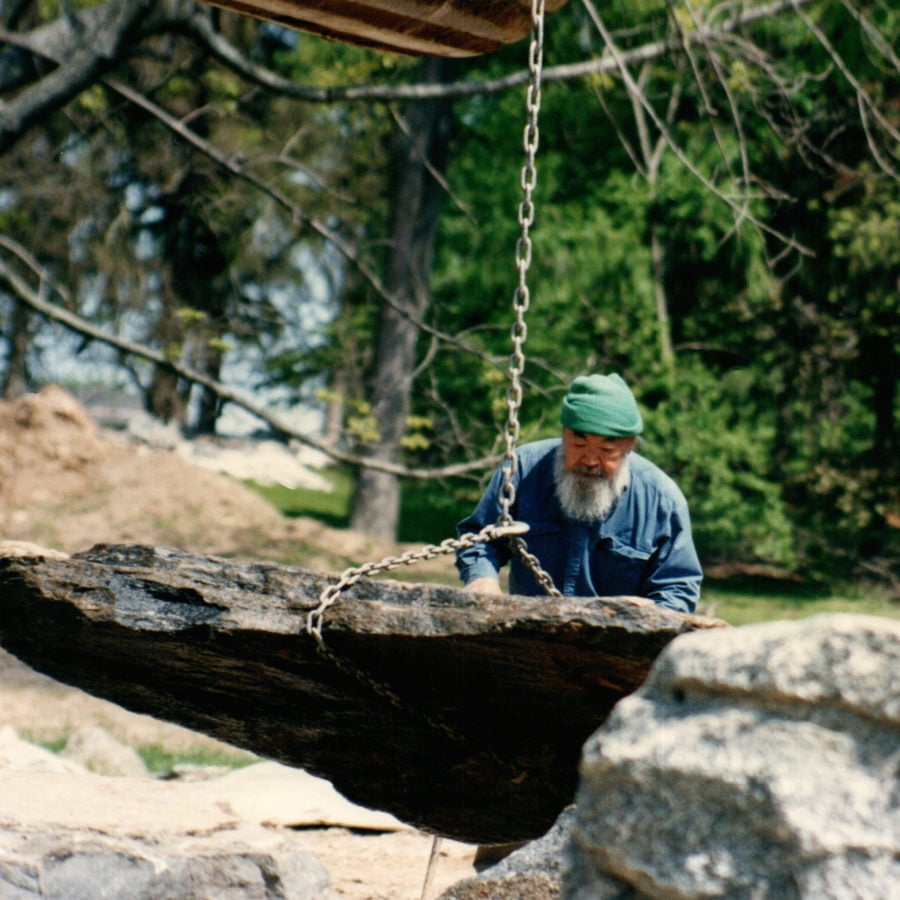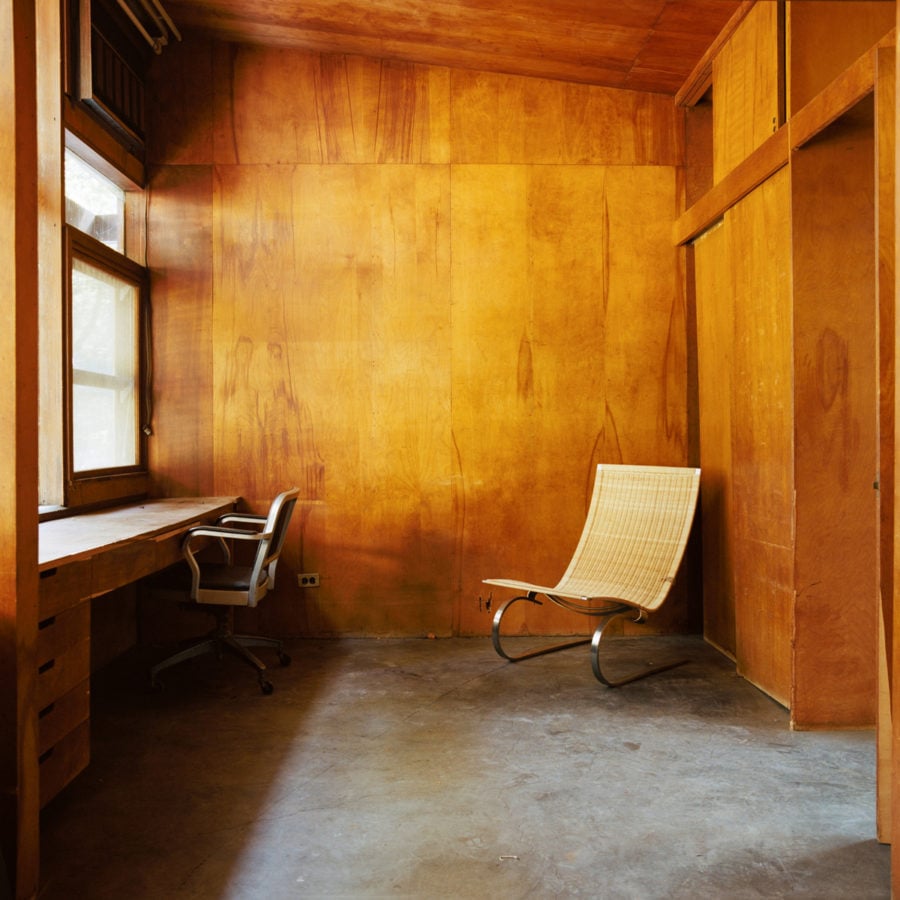
June 16, 2017
The Protégé’s Turn: Unearthing the Work of a Frank Lloyd Wright Student Who Helped Design Usonia
New exhibit celebrates the work of Taliesin Fellow Kaneji Domoto, a Japanese-American architect and landscape designer who helped fashion Usonia.

One of the many benefits of this Frank Lloyd Wright big-birthday year is that cultural institutions around the world are taking the opportunity to mine fresh takes on his work, personality, and teaching legacy. On June 22nd, the Center for Architecture (HQ for the AIA New York Chapter) opens Kaneji Domoto at Frank Lloyd Wright’s Usonia, a peek into the world of a Japanese-American architect who knew Wright well and designed five of the 47 homes in Wright’s vision of a planned community, Usonia in Westchester County, NY.
The show is curated by designer and Columbia University lecturer Lynnette Widder with exhibit design by Studio Joseph. Widder has a very personal connection with Kaneji Domoto (known to his contemporaries as “Kan”): she bought one of his Usonia homes herself and inherited several of Kan’s blueprints. This experience led Widder on a long research journey, culminating in this summer’s exhibit. Metropolis writer Audrey Gray caught up with Widder in the weeks before the show opening to hear more about Kaneji Domoto, the realities of living in a midcentury modern “utopia,” and this unique window into Wright’s legacy.
Audrey Gray: It seems like an architect’s dream-come-true, owning and caring for a parcel of Usonia. Can you tell us the story of connecting to that community and discovering the man who designed your home?
Lynnette Widder: I co-taught Modern Architecture for several years when I was a professor at Rhode Island School of Design, and had visited Usonia, NY, to prepare for one of my lectures. Years later, a Barnard student with whom I was working on a sustainable architecture project did some scouting and found out that two houses there were on the market. She posed as my administrative assistant, we borrowed her parents’ car, and I saw the house for the first time.
The timing was right, and I was able to buy the house. At my closing, the seller, who had grown up there, gave me four blueprints. I was intrigued and found the architect’s obituary online, which led me to his children. It was incredibly fortunate that Kan Domoto’s papers were all with his daughter, and that she and her siblings were gracious enough to let me view the material. I knew immediately that I wanted to do something with it, for so many reasons. The material was wonderful, but also, architectural history is far too focused on the so-called stars. Our daily life is much more profoundly indebted to the many extremely talented and hard-working architects who created most of the world we inhabit, but for whatever reasons remained lesser known.
AG: How did Kan translate Wright’s ideals into your home? Is it built gracefully into a hill? Did you get a cantilever?
LW: During my research for the show, I had the opportunity to talk to Zel Lurie, who commissioned my house. He passed away this spring at 103, but when I spoke to him weeks earlier, he still remembered why he hired Domoto. It was because he listened to his clients and respected their budgets. As Mr. Lurie said, Wright offered neither of these attributes.
Domoto assimilated a lot from Wright, such as continuity between interior and exterior spaces, a focus on a large hearth as the center of the house and certain materials, such as cypress wood, concrete floors, and field stone. But unlike Wright’s, Domoto’s floor plans were dedicated to making his clients’ particular wishes possible. For example, one house in the show was built for a very large family. Domoto widened the corridor between all the bedrooms and gave it a beautiful west-facing shed roof. It became a play room and second living room, which gave the children their own space still embedded in the center of the house.
As for hills and cantilevers, my house is halfway down a hill, with a beautiful view through floor-to-ceiling windows in the living room, which is shaded by a deep, south-facing cantilevered eave. That cantilever is smart environmental design: I get full sun in the winter and shade in the summer.

AG: Wright’s vision for Usonia included a balance between privacy and community life, a no-fences world where neighbors could comfortably share spaces throughout their 100 acres. Has that ideal held up over the 68 years since the first Usonia residents moved in?
LW: It’s not totally fair for me to pass judgement on this, since I have really treated my house as a construction site since I bought it. That said, I’ve come to know my neighbors from their dog walks or from their kids’ sales to benefit travel soccer teams. One neighbor recently rescued my teenage son and his NYC friends, none of whom drive, when the taxi they needed to get to the train station didn’t come. So there is real community.
Still, it’s important to understand that the original Usonians were taking a huge risk and making an enormous commitment together when they pooled resources to buy land, build houses, pioneer mortgages—and fit their undertakings into a very limited timeframe, when the federal government was supporting cooperative housing as a potential way to address the housing shortage after WWII and the Depression. Their struggles and common vision brought them together as a community. Their houses gave them their own private sphere in a way that the apartments in New York City, where most of them lived before moving to Usonia, could not. It was a unique social moment.
AG: Can you tell us about Kan’s personal relationship to Wright? What made Kan decide to pursue a fellowship at Taliesin, and what did he think of Wright as a teacher?
LW: Kan was fortunately interviewed a few times, by the Taliesin Fellowship and the Japanese American Citizens League, and by a friend of his granddaughter. In each account, he talks about having first seen an article on Taliesin in the magazine Coronet in 1937. I was able to find a copy of the magazine and it will be in the exhibition. It features beautifully colored images of Taliesin’s architecture and even its farm.
For Kan, who grew up in a family of nurserymen in the Bay Area and had intended to study physics, architecture was the perfect crossover between the craft that he knew from his landscaping work and the aspirations that came out in his physics studies prior to the Depression.
In 1939, he was finally able to get to Taliesin, stopping first at Taliesin East in Spring Green, Wisconsin, to pick up a few other fellows, and then driving all the way out to Taliesin West in Scottsdale, Arizona. Wright didn’t teach as much as engage people in his studio and in his lifeworld. Fellows worked as architects but they also worked as farmers, cooks and construction workers. In contrast to other American architecture schools built on European models, it was a hands-on experience. Wright was an intimidating teacher and person, but he apparently liked Kan, since he helped to connect him to Usonia.
AG: Kan may be best known today for his landscape architecture, like the Japanese-American garden he designed for Chicago’s Jackson Park. Do you see his landscape work as another part of his design conversation with Wright?
LW: Kan’s landscape work draws on his remarkable spatial intuition and compositional eye, as well as his deep understanding of plants and natural forces, which he learned at least in part through working with his father, uncle, and brother. Wright affectionately called Kan “the gardener,” but in many ways, Kan’s relationship to nature as part of the manmade environment was much more immediate than Wright’s.
For Wright, nature was a kind of imaginary. For example, the waterfall in Falling Water. In architecture school, you learn that the original waterfall had to be blasted and reconfigured in order to build the house, even though it looks “natural.” For Kan, nature was a medium for work, but one that answered back to him. He was highly skilled in Bonsai, and even published a short book on the subject. But Bonsai was not limited to miniatures. As one of his former interns told me, Kan considered every tree he trimmed a kind of Bonsai. He had to understand its growth patterns in order to coax it into the shapes he hoped it would make.
AG: When you are walking folks through the exhibit, which elements are you most excited to show them? Is there a specific photo or a drawing which most embodies the story for you?
LW: We were able to use a wonderful Pedro Guerrerro photo to open the show. It depicts one of Wright’s regular site visits to Usonia. Domoto is on the far right, his camera slung around his neck, looking into the distance while everyone else in the photo is clearly focused on Wright. I love this photo because it speaks volumes about Kan: his earnestness, his modesty, his talent for all kinds of spatial and visual media, and his thoughtful connection to the master architect whose style he followed but also evolved.
I also adore the working drawings he produced. Unlike most architecture exhibitions, this show is made up almost entirely of the drawings that were used to build the architecture rather than the ones that were—and are—used to make up people’s minds. These kinds of drawings can be a little hard to understand, but we worked hard to pair them with period and contemporary photos, explanatory texts, call-outs, and models so everyone can appreciate what they are seeing. I am excited to watch how people respond to what might be a brand new experience in terms of looking at architectural drawings.
The exhibit Kaneji Domoto at Frank Lloyd Wright’s Usonia runs from June 22-August 26 at the Center for Architecture in New York City.











