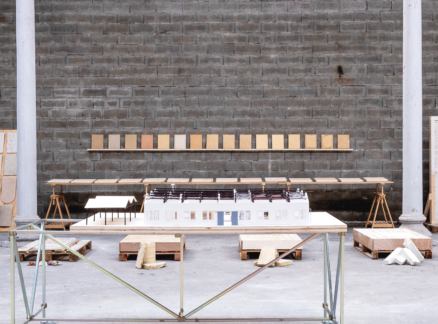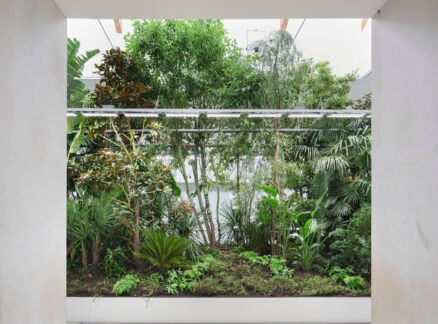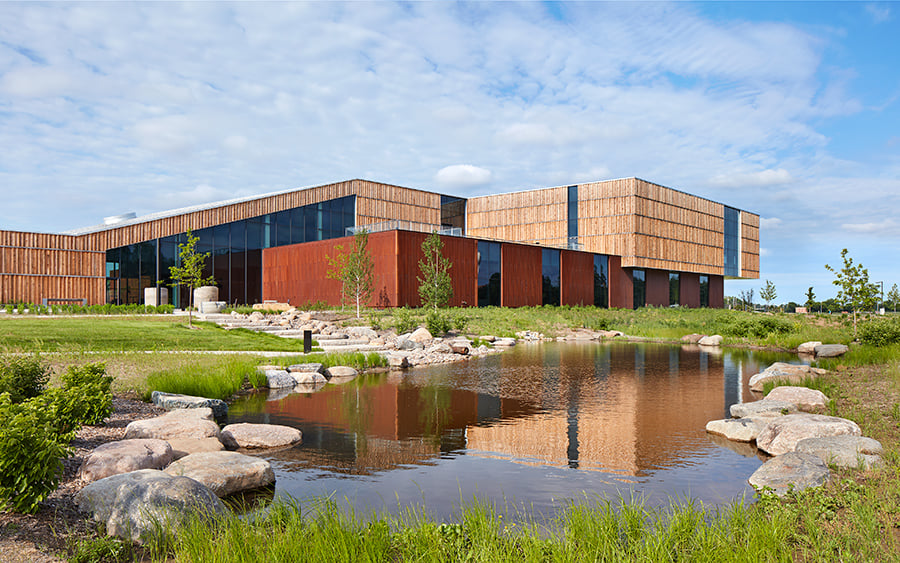
January 22, 2019
In the Face of Climate Change, Architects Must Consider Local Ecology and Social Context
Energy efficiency has long been the holy grail of sustainable architecture, firms are shifting the discourse to the more multifaceted and preventive realm of resilience.

Christus Spohn Shoreline Hospital, under construction in Corpus Christi, Texas, sports many of the features one would expect in a 21st-century “green” building, like systems that reduce power consumption by 30 percent below code, and potable water consumption by 40 percent.
But for Perkins+Will, the architecture firm that designed the project, sustainability was also a matter of self-preservation. Sited just feet from Corpus Christi Bay, an inlet off the Gulf of Mexico, the hospital is particularly vulnerable to hurricanes and other climate change–related events. So in addition to its more standard sustainability features, Christus Spohn is elevated to accommodate up to six feet of sea level rise, and storm surges on top of that. Its brick cladding and narrow, fortress-like strips of windows are designed to withstand winds 20 miles per hour faster than local building codes factor in.
“They wanted to be the go-to place in a Category 3 hurricane,” says Doug Pierce, an architect at the Minneapolis office of Perkins+Will who consulted on the project’s resilient design features.
In light of a rapidly changing climate, architects are being forced to pay more attention to surrounding ecological and social conditions. And increasingly, they are shifting the sustainability discourse from a longstanding, single-minded emphasis on energy efficiency to the more multifaceted and preventive realm of resilience. In places like Corpus Christi, there may be no other choice than to actively pursue this expanded agenda.
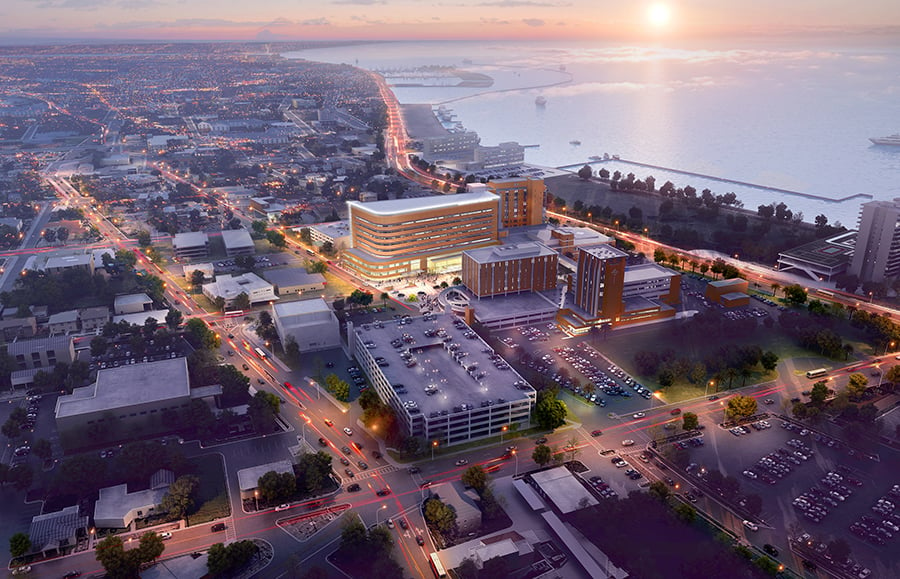
Christus Spohn Shoreline Hospital is the first pilot project to seek RELi certification, a resilience-focused rating system recognized by the U.S. Green Building Council in 2017. Pierce, who spearheaded the development of RELi through Perkins+Will’s Resilience Lab, says the new certification system arose in response to the “various silos” within green building. “No one was really seriously addressing resilience and the adaptation issue,” he says.
RELi, by contrast, aims to be comprehensive, pulling from many existing rating systems with strong energy, water, and material standards, and adding categories for external variables like sea-level rise and social equity. Many of RELi’s metrics encourage practices that landscape architects have long employed, and that are finding application in coastal cities threatened by extreme weather.
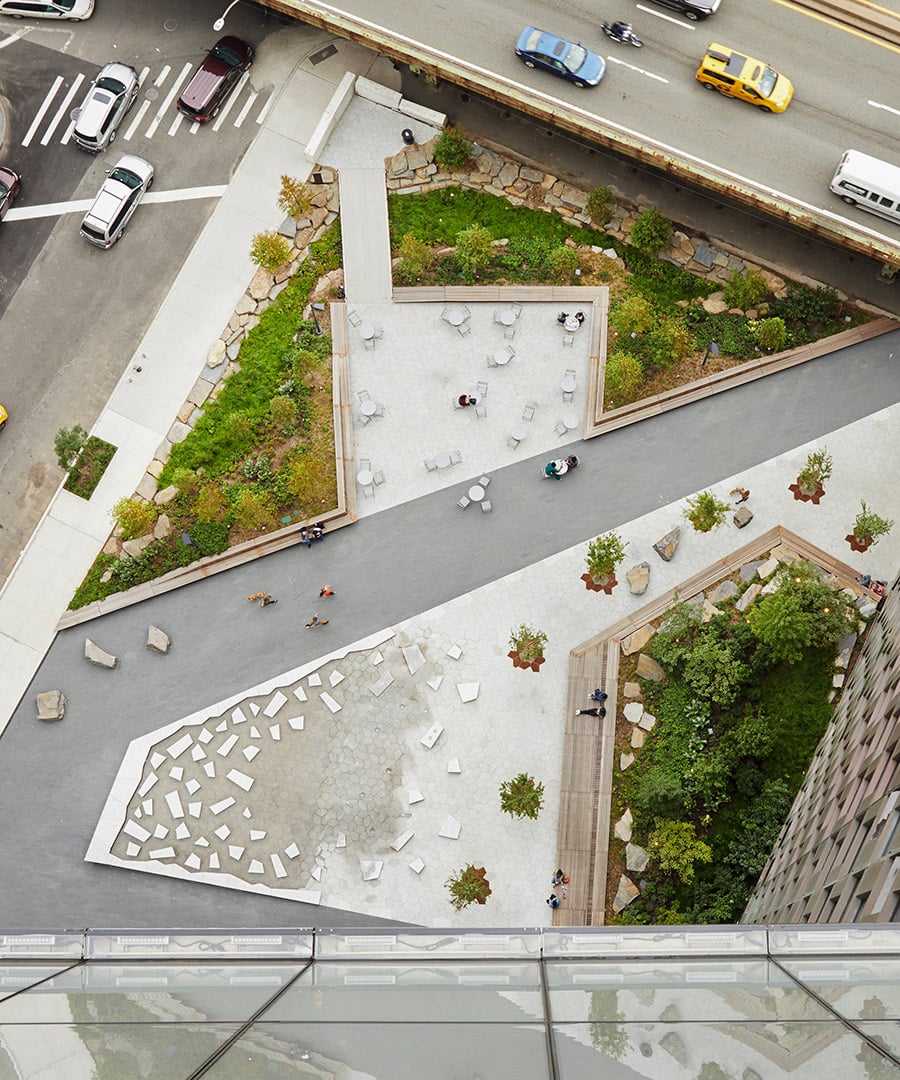
“One of the really fascinating things about landscape architecture,” says Gena Wirth, design principal at SCAPE, “is that you have to think about sustainability and resilience not only at the site level but how your site interacts with the larger systems and processes around it.” Wirth oversaw the design of First Avenue Water Plaza, a privately funded public space at the foot of the American Copper Buildings on New York’s East River. Complete with native plants and interactive water features, the plaza is actually designed to flood.
New York, like many other cities, has a combined sewer overflow (CSO) system, which manages both sewage and stormwater runoff. During heavy rains, stormwater overwhelms the system, causing untreated sewage to flow into the surrounding waterways. SCAPE’s plaza ensures that the American Copper Buildings, at least, do not contribute to the problem. The stormwater flowing off the towers is diverted into the plaza, whose landscaping incorporates wetland plants underfoot, and progressively more dry-land–loving varieties in elevated planters. From the plaza, water drains into a series of bioswales that naturally treat the water and release it to the river. If this system is inundated, additional storage chambers beneath the plaza can hold the excess runoff until conditions subside.
For Wirth, the Water Plaza is an example of a landscape that is both sustainable and resilient, “that helps urban areas adapt to these extreme events and changes that we’re facing, but also helps mitigate them.”
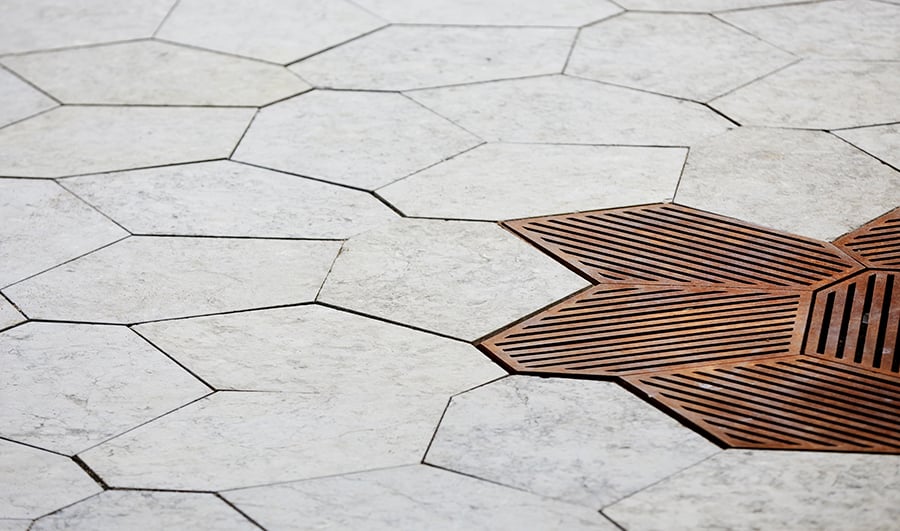
Combined drainage and filtration systems such as these could be the 21st century’s answer to the CSOs of the 1800s: Both strategies help manage water to preserve the functioning of the city, but only one provides a net ecological benefit. Perkins+Will’s renovation of the Bell Museum in St. Paul will include a stormwater capture pond that will also be used for irrigation and as a habitat for native invertebrates. The Gathering Place, the massive new riverfront park in Tulsa, Oklahoma, designed by Michael Van Valkenburgh Associates (MVVA), contains a large central pond that serves as a hub of park programming and a stormwater storage area. All of the irrigation water for the park is pulled from the pond, while the rest of the water is treated by wetland filtering gardens before flowing into the Arkansas River.
“That creates all sorts of different habitats, plant species, and soil conditions,” says Christopher Gates, an associate principal at MVVA. Wetlands and marshes are among the most diverse biomes on earth, and are also major carbon sinks. When cities replace them with seawalls and bulkheads, they cancel these benefits and make the built environment more vulnerable to flooding.
Even as waterfront spaces protect the built environment, they should be retained for public access and use, Wirth says. “If we don’t design public access and immersive experiences into these projects, people won’t be able to connect with them, they won’t be able to engage with those places, and they won’t be able to steward these landscapes over time.”
These landscapes provide space for a community to gather, and learn about the local ecology and the conditions that threaten it. In so doing, they also strengthen a community’s capacity for resilience. “Your building might withstand an extreme event,” Pierce says, “but if the people who are in those buildings and in that community can’t cooperate and work together, it’s still a lost cause.”
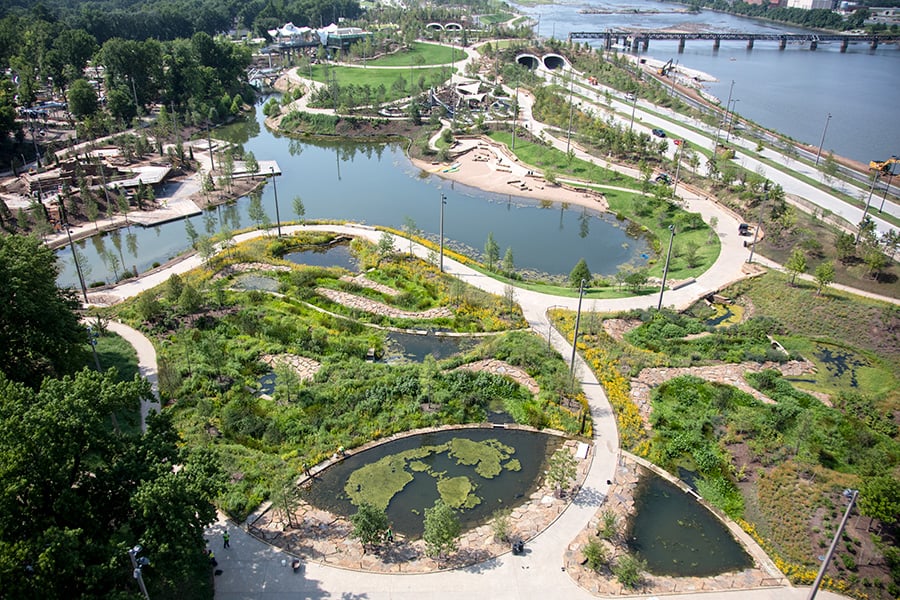
Moreover, building to the most stringent green-building certifications can’t be the extent of architecture’s response to climate change. While deep-pocketed institutions like museums and hospitals might be able to afford the latest resilience interventions, the vast majority of the built environment continues to have a net negative impact on the surrounding ecology. The landscapes that we inhabit every day—where we sleep, work, shop, and eat—are designed primarily with those functions in mind, not some larger ecological vision. And even the best-designed green buildings and landscapes can do only so much for the environment if they exist in a larger, energy-guzzling urban matrix.
“You can build this precious little perfect passive house or LEED Platinum building, but we’re not really doing a lot for the environment unless we’re talking about the 95 percent of buildings that are not built by architects,” says architect Michael Green.
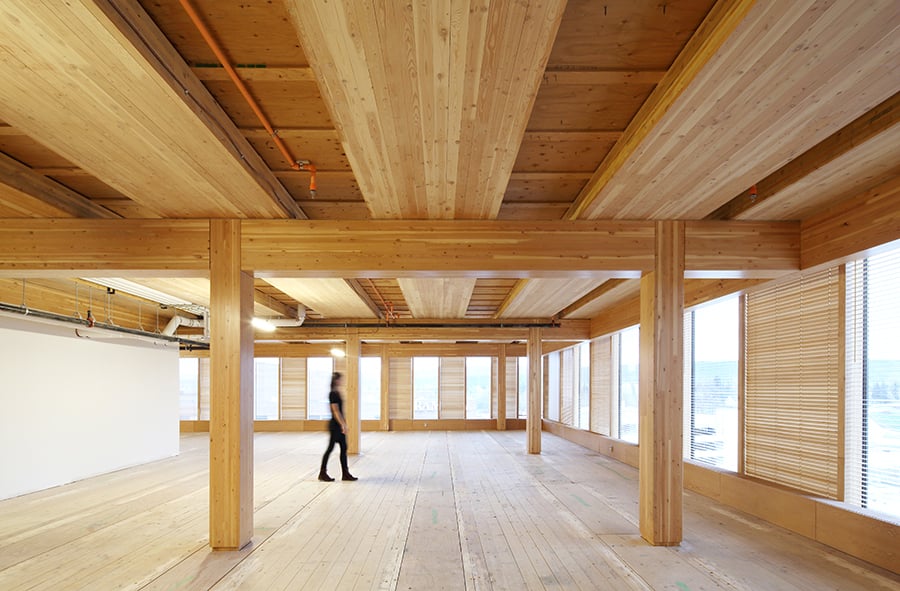
Specializing in timber construction, Michael Green Architects (MGA) has built plenty of those precious buildings, like the Wood Innovation Design Centre in Prince George, British Columbia. Inside, students at the University of Northern British Columbia learn the latest wood engineering practices while sheltered from the elements by locally harvested wood uniquely adapted to the climate and entomology.
But MGA found an opportunity to scale up its impact in Katerra, the billion-dollar modular housing start-up, which purchased the firm earlier this year. Katerra’s prefabricated housing units lead to significant reductions in construction waste, while the addition of MGA’s timber construction expertise will further lower their projects’ carbon footprints. Just as important for Green, however, is Katerra and MGA’s ability to address broader social issues by mass-producing ecologically sound housing. Katerra’s Phoenix factory has the capacity to fabricate 20,000 housing units per year, and two more factories are currently under construction in Northern California and Washington State—both of which are experiencing severe housing shortages.
For these regions to be resilient in the face of a housing crisis that’s polarizing their communities and threatening their diversity, the landscape will need to be filled in with more low-cost apartments. In turn, people will be able to pursue a more sustainable lifestyle, living in low-carbon homes and getting where they need to go by walking, biking, and taking mass transit. “For me, sustainable goes beyond the environmental,” says Green. “It goes to affordability issues— how do we reach the majority of people in the world who need a home?”
You may also enjoy “Sustainability Glossary: Resilience.”
Recent Viewpoints
Viewpoints
Sustainability News Updates for Q2 2025




