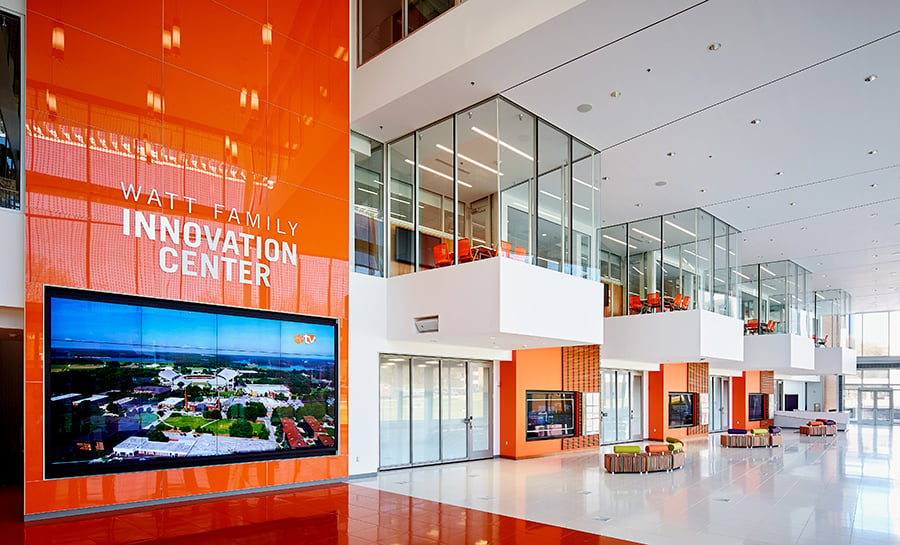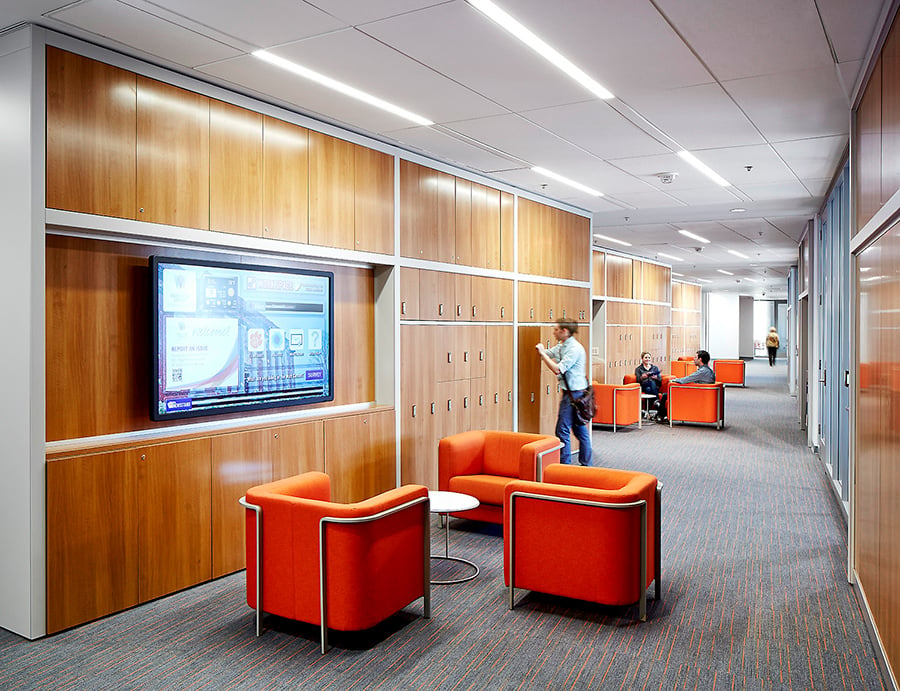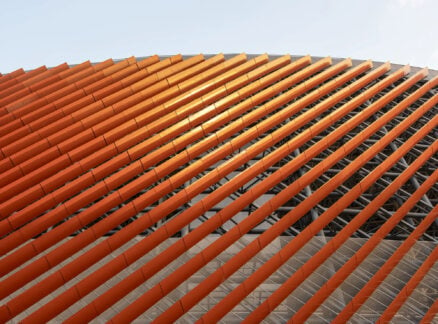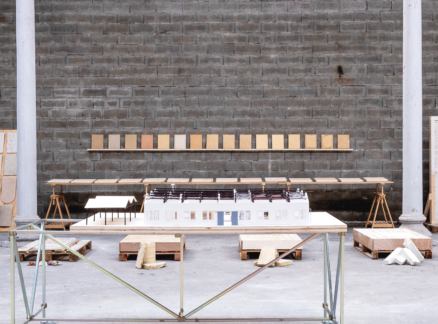
June 8, 2018
Clemson’s New Tech Hub Blends Agility With Transparency
Haworth’s sphere of activity is broad and extends to education at all levels. In particular, the manufacturer has partnered with Clemson University to create a hotbed of campus activity.

The pulsing, technological heart of the Clemson University campus in South Carolina is the Watt Family Innovation Center. Haworth’s Organic Workspace strategy was instrumental in making the 70,000-square-foot facility into the physical manifestation of Clemson’s 2020 Road Map, the school’s long-term strategic planning initiative, to become one of the nation’s top 20 public universities. With its emphasis on adaptability and choice, the design attracts collaborators, promotes innovation, and stimulates creative inquiry.
The team at Perkins+Will was tasked with making the Watt Center “a place where innovation was on display,” says project architect Cathy Bunn. Extensive glazing and partitions achieve a level of transparency that allows the center’s varied goings-on—such as the wizardry conjured in its signature, state-of-the-art makerspace to be highly visible, both within the building and from the campus beyond.
In addition to that mission of highlighting activity, the designers also had to find ways to embed flexibility into the architecture that would encourage collaborative practices and unconventional teaching methodologies from the several different fields that share the space. “When we designed the building, some of the criteria were openness and rapid reconfiguration,” says Denny Lester, who is associate director for science and technology at the Watt Center. To answer these needs, the architects looked to several versatile solutions from Haworth, including demountable walls, mobile furnishings, and raised-access flooring above power and audiovisual cables. All these contribute to the facility’s adaptability, so that the center’s 73 spaces can be subdivided or combined overnight to accommodate different instructional techniques.

One of the challenges in designing a tech-forward facility lies in the fact that the goalposts for technology are always advancing. Yet the Watt Center boasts an impressive 191 98-inch interconnected touchscreen monitors. “You can’t plan for infinite technology,” says project manager Floyd Cline. “But what does it look like the day after tomorrow?” These monitors have 3D visual capability and can be written on, and they’re also teleconference ready so that classes in the Watt Center can be broadcast out to remote students or industry partners. Rolling, 70-inch touch-enabled media carts fill in the gaps between the larger monitors. Studio-quality recording facilities allow faculty to prerecord lectures so that they can spend their class time with more hands-on demonstrations. And while the technologies may evolve over time, the building anticipates that change by integrating audiovisual circuitry into every space for ease of future augmentations.
But perhaps the most important pedagogical tools in the spaces are decidedly low-tech: whiteboards. “They’re not wired or electronic, and those things have their place,” Bunn explains, “Some of the classroom tables have writable surfaces, and four to six people can sit around a table and make a chart of what they’re doing, writing collaboratively.” Or the tables can be folded up and rolled away to make use of the full room for space-intensive assemblies. In whatever room configuration they’re in, students at the Watt Center have been given ample opportunities to playfully explore their ideas in a facility that beckons fellow students to join in.
Recent Viewpoints
Viewpoints
Sustainability News Updates for Q2 2025





