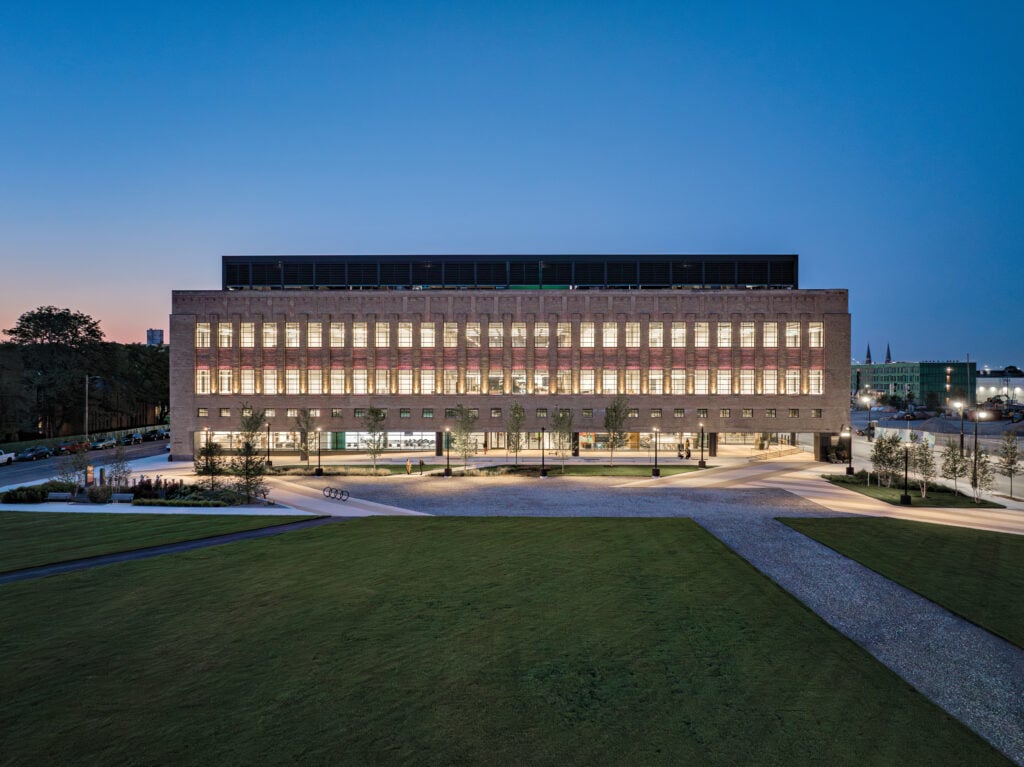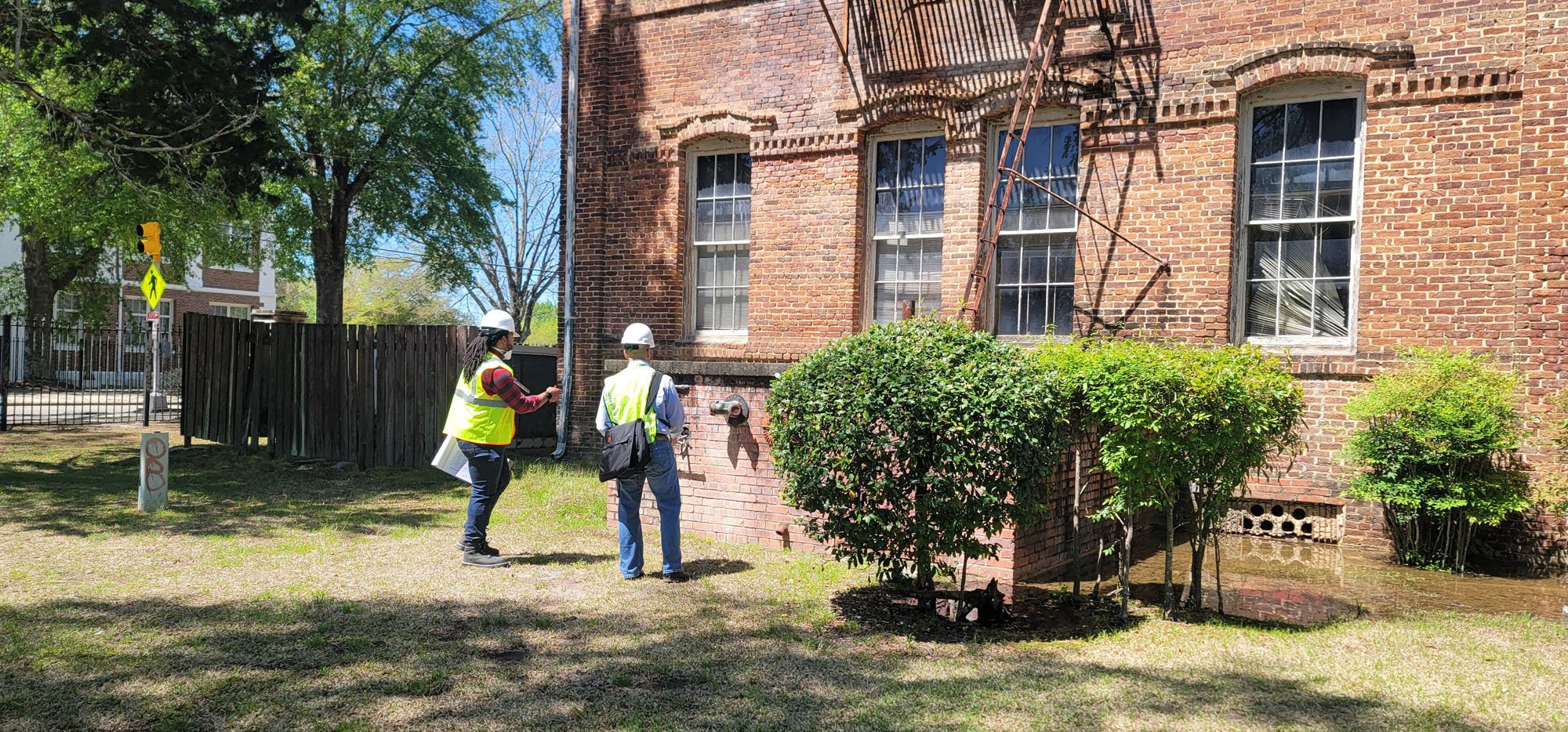
December 1, 2022
An HBCU’s Historic Preservation Program Starts with Its Own Campus
Tuskegee University was the first Historically Black College or University to offer an architecture degree, starting back in 1893, and today, it’s the only HBCU to offer a degree in historic preservation; one that is uniquely focused on the institution’s own storied history. This spring, the program’s first cohort of students (two of them) graduated with minors in historic preservation, researching the 140-year-old Tuskegee campus, many designed by Robert Taylor who lends his name to Tuskegee’s architecture school, in addition to being the first academically trained Black architect, and the first Black student to graduate from MIT, in 1892.
Taylor designed most of Tuskegee’s pre-1932 infrastructure, 41 such buildings, much of them in a succinct Neo-Classical stye, and this architectural heritage was just one factor that helped the campus became a unit of the National Park Service in 1974. At Tuskegee, architectural history “wasn’t something that we had to go to another place to study. Research was in every other corner,” says historic preservation minor graduate Roodza Pierrelus, who lived in The Emeries, a series of dormitories Taylor designed in the first years of the 20th century.
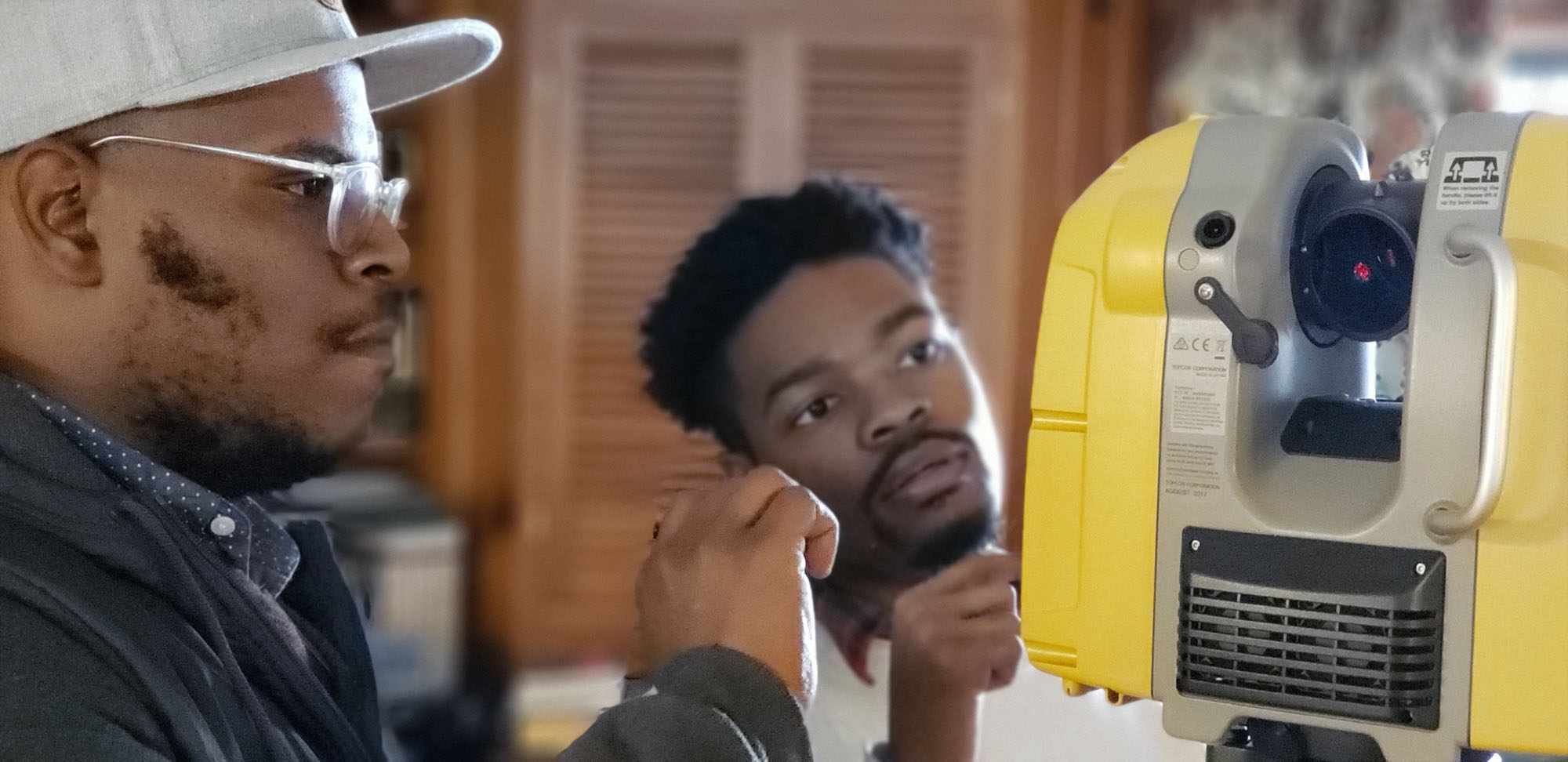
Tuskegee is a fertile field of preservation study not just because of its history, but also because of the physical condition of its historic buildings. With all of the historical significance of Harvard or Yale but with a miniscule proportion of their endowment, the University needs its students and faculty to take an active part in documenting and preserving it, learning as they go.
“Because of their age and of the necessity to protect them, it’s important to have the right people touching the buildings or providing the right guidance on how to address the building,” says Kwesi Daniels, department head at the Robert Taylor School of Architecture and Construction Science. “What we’re really hoping to do is to create that space for the university where we can say, ‘We have the in-house expertise that knows how to address our buildings and preserve them,’” he says. To this end, the school received a $750,000 Mellon Foundation grant to enable the program to offer bachelor’s degrees, and to help build a conservation lab.
This kind of hands-on learning has a long history at Tuskegee and was a centerpiece of Booker T. Washington’s pedagogy. “There was no one else to do it but us, for us,” says visiting professor Taurean Merriweather. “It’s engrained on our culture and history.” As an institution of higher learning for Black people founded during Reconstruction, racism kept access to capital and labor to develop the campus scarce, so Taylor and others, as well as his students, stepped in to fill the gap. Then as now, “our campus immediately turns into a laboratory for our students,” says Daniels.
As such, Tuskegee preservation students have been working with the local community to restore an early 20th century predecessor to the Rosenwald Community schools, partnering with the University of Pennsylvania. The Rosenwald schools were modest schoolhouses for Black children built during the early 20th century, by Washington and Julius Rosenwald, President of retail titan Sears and Roebuck. By 1928, Rosenwald and Washington’s collaborations resulted in nearly 5,000 schools; more than 20 percent of Black schools in the South. Tuskegee’s program has hosted window restoration workshops, and students are also assisting with the historical survey of the Village of Greenwood, adjacent to the Tuskegee campus, where many administrators and faculty lived during the school’s early years. “These are skillsets that we can [use] to assist the communities around us that may not have resources readily available,” says Merriweather.
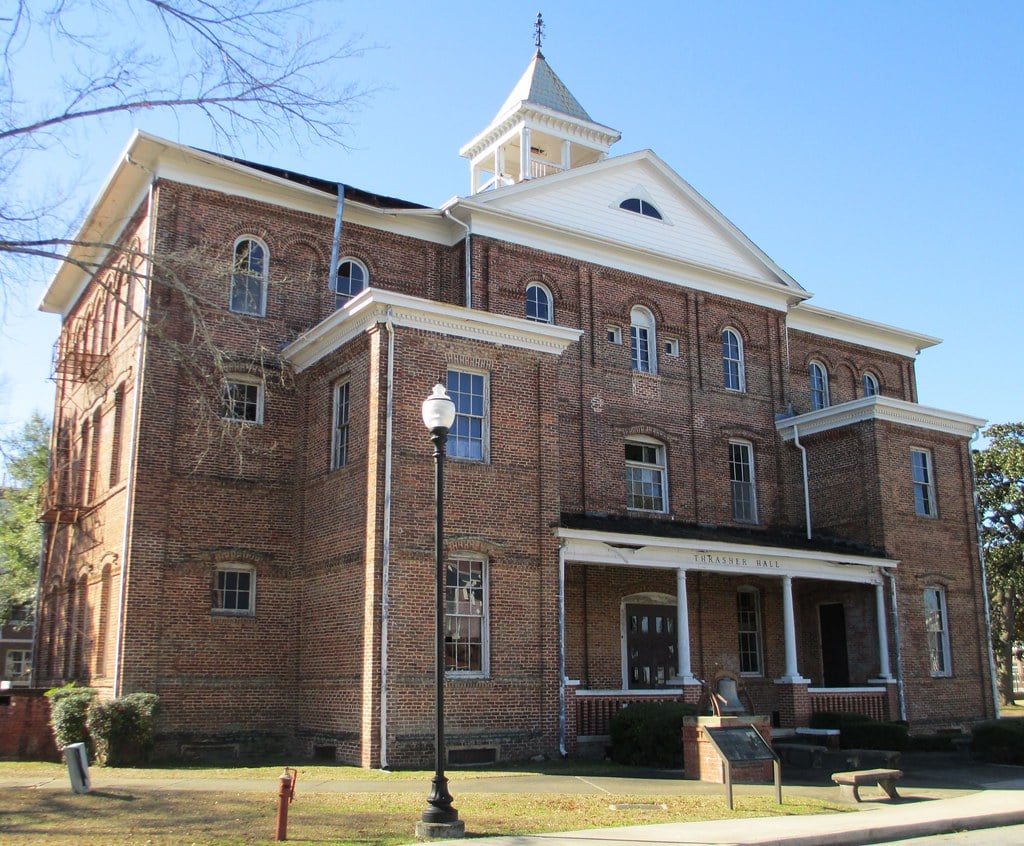
An interactive virtual campus tour researched and assembled by preservation students provides a primer on the campus’ most historic architecture, documenting existing buildings and visually reconstructing ones that are no longer intact. Existing building models were stitched together from 360-degree panoramic photos, while demolished ones were modeled from archival materials. Many of these buildings were designed by faculty like Taylor and built by students. From 1889 on, they were often made from red bricks fired at Tuskegee’s own brickyard. White Hall is a prototypical example of Taylor’s work on campus, featuring the school’s signature red brick, understated white window and entablature detailing, and graceful cupola.
Tompkins Hall, built in 1906, is another standout. This dining hall was designed by white Atlanta architect James Golucke, who died during construction. With its dome, stately columns, and 70-foot roof span, the project that Taylor stepped in to complete has civic scale unique for a college cafeteria, likely the result of Golucke’s deep experience designing courthouses.
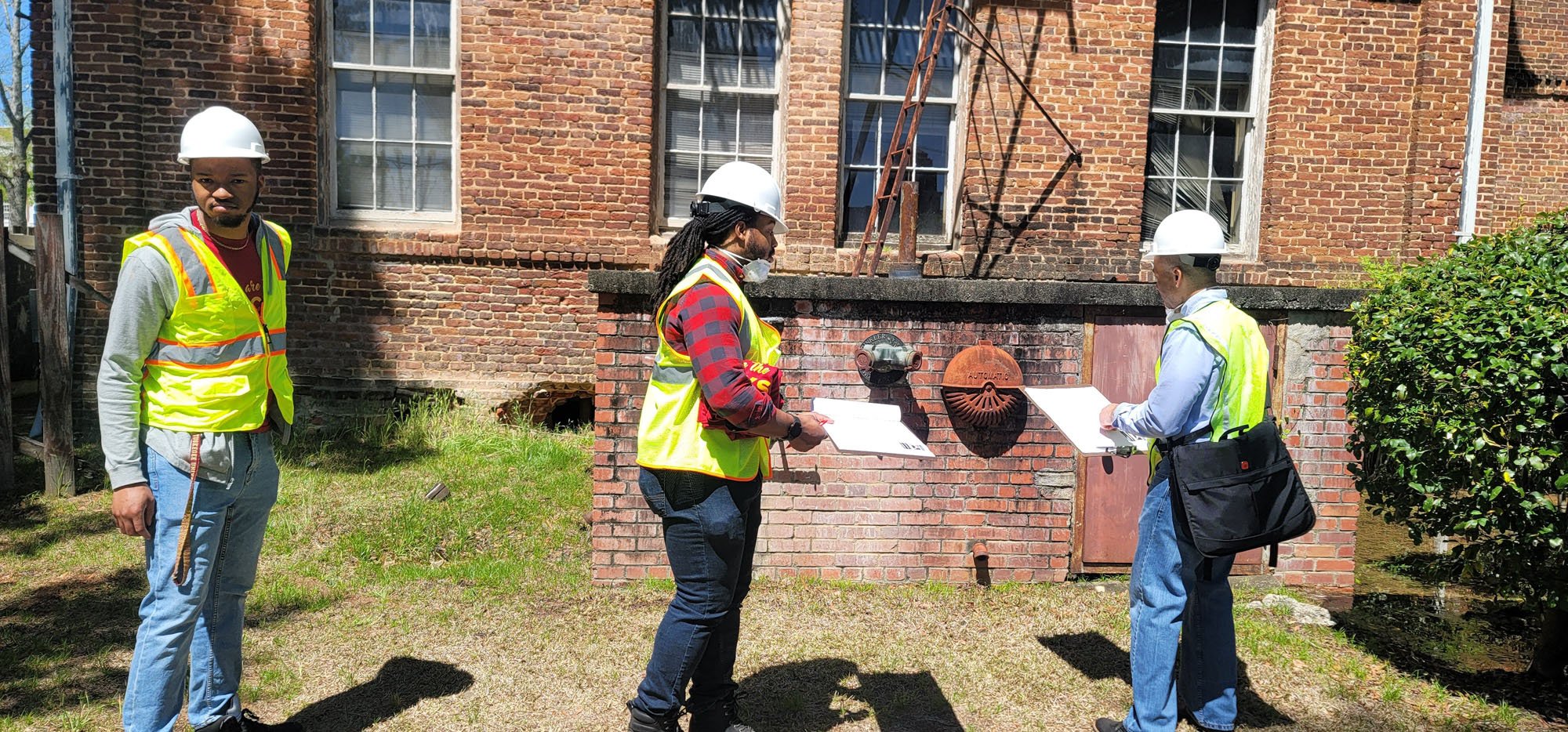
If you ask Daniels how a focus on a particular set of buildings built at one specific point in time gives students sufficient training to enter the field of historic preservation, Daniels says this complaint is less likely to pop up if his program was focusing on the federal core of Neo-Classical architecture in Washington, D.C., or any already-canonical set of buildings. Which is to say: Ideas about which bodies of architectural knowledge are believed to contain enough relevance to apply to the rest of the built world are colored by cultural, class, and racial bias. A student “can leave here and go anywhere in the world, [like] the Hagia Sofia, [and] walk in with a level of insight into how to properly appreciate the architecture,” says Daniels.
For Daniels, the emphasis on historic preservation comes after a lifetime of witnessing how the built environment functions as a diagram of racial inequality, consistently retracting the institutions and capital that preserve architecture from places where Black people congregate. “Why is it that my neighborhood doesn’t look the way that other neighborhoods look?” he says. “This has been my lived experience. Preservation has the tools to protect cultural assets to allow these communities that are being ravaged by gentrification to preserve their culture. [It] could be a strategy to help preserve African-American space as a they’re going through change right now.”
Researching the history of buildings, for Daniels, is a way to uncover hidden stories. “An existing building has a story to tell. We can tell you about the challenges it has had. We can tell you about the families that have been impacted [by it.] We can tell you about its social network.”
In and around Tuskegee, these social networks reach into the highest echelons of the Civil Rights movement, and in turn this quintessentially American story is bounded and enabled by the buildings its actors inhabited. That became apparent two years ago while Daniels and his preservation students were studying and documenting the Dr. Richard Harris House in Montgomery, Alabama, home to a successful local pharmacist, and an important civil rights leader.
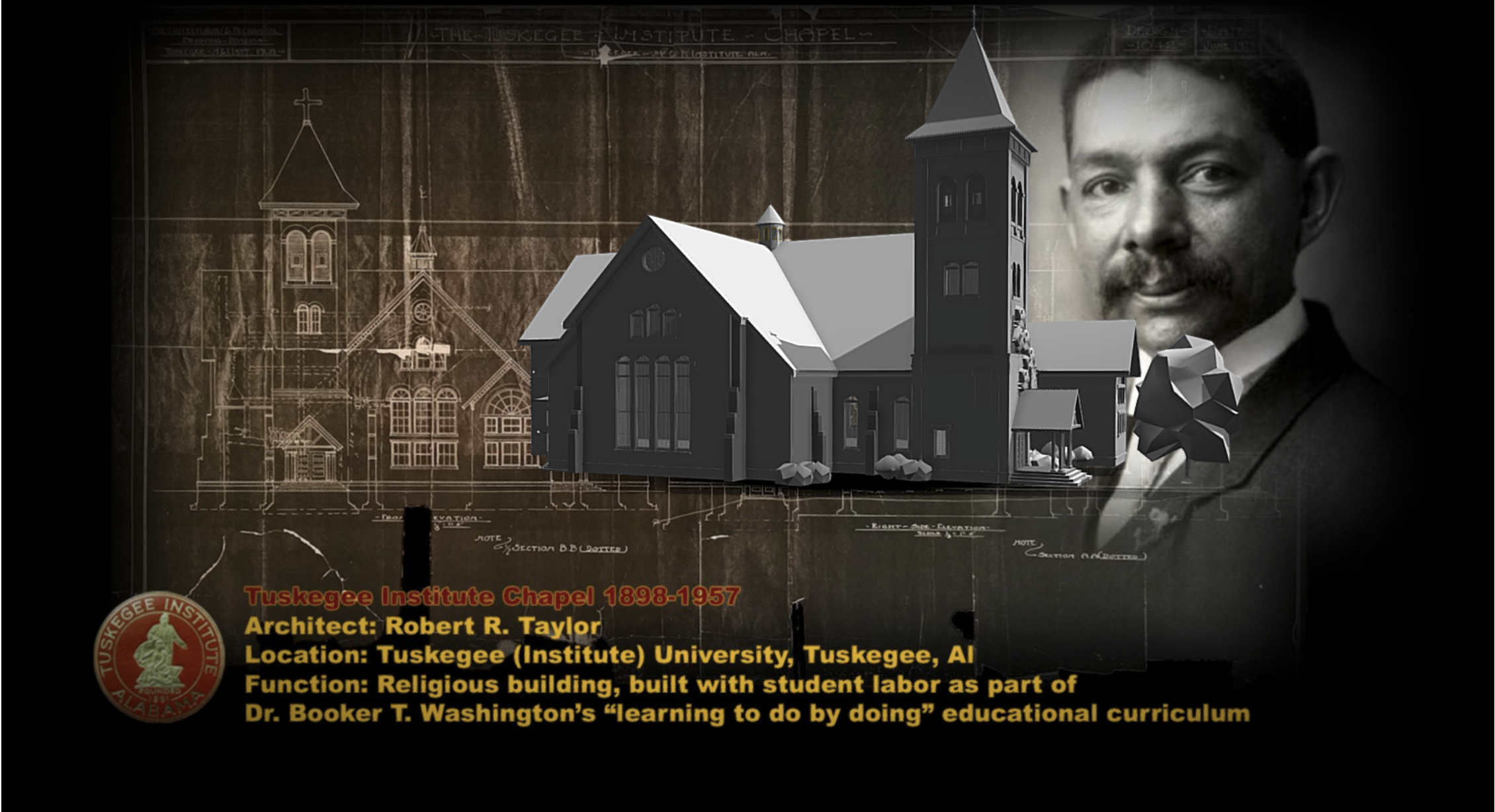
In its attic, the two-and-a-half-story brick and frame house hosted a wood-paneled Civil Rights war room and command center, frequented by Martin Luther King, Jr., and Ralph Abernathy. In 1959, Harris renovated his home to accommodate his growing family, expanding the kitchen, adding a second and attic floor, doubling the size of the house. All this extra room, filled on the ground floor with stools and counters from a separate renovation of Harris’ pharmacy, came in handy during the spring of 1961. A group of Freedom Rider civil rights activists had come to Montgomery on a campaign to desegregate the interstate highway system. They were attacked at the city’s bus station, and pursued to a local church, were an angry mob shattered its windows. The Freedom Riders, all 33 of them, future congressman John Lewis included, finally found shelter in Harris’ home.
“The revelation for me was that this building—this home—was like Noah’s Ark,” says Daniels. “Had this home not been modified the way it was, the men and women who needed to be transplanted here for safety may not have lived.”
Beyond this Civil Rights snapshot of resolve in the face of violence, the history of Dr. Harris’s home and its modification can lead to many underexplored paths of formal design pedagogy; whether it’s the tactical adaptation of sites of resistance to state power, or the domestic architecture habits of the burgeoning mid-century professional Black middle-class. And only through sensitive preservation of spaces like this, and their study, will more architectural components of stories we thought we already knew ever be found.
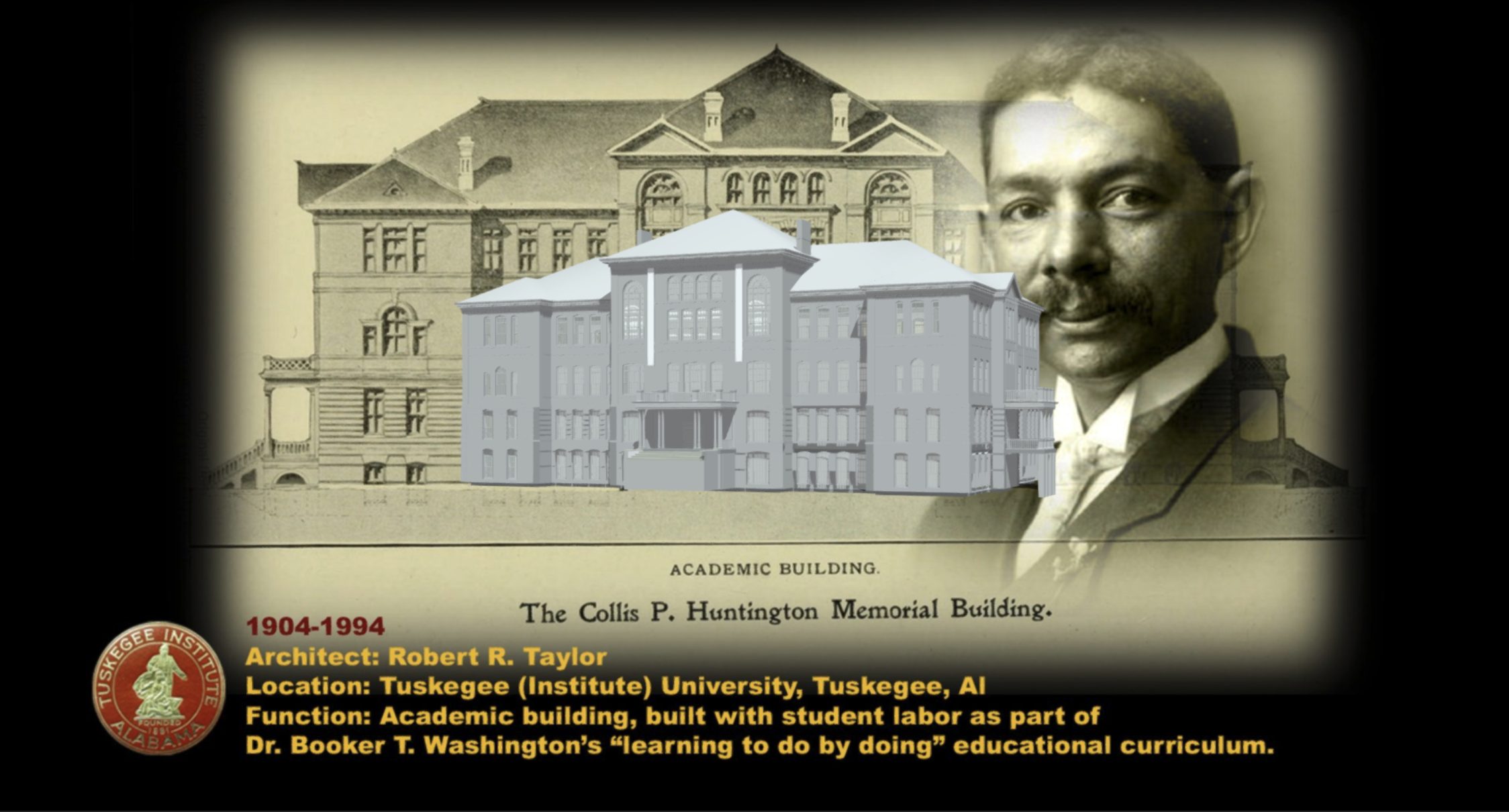
Would you like to comment on this article? Send your thoughts to: [email protected]
Latest
Profiles
Zoha Tasneem Centers Empathy and Ecology
The Parsons MFA interior design graduate has created an “amphibian interior” that responds to rising sea levels and their impacts on coastal communities.
Viewpoints
How Can We Design Buildings to Heal, Not Harm?
Jason McLennan—regenerative design pioneer and chief sustainability officer at Perkins&Will—on creating buildings that restore, replenish, and revive the natural world.
Products
Behind the Fine Art and Science of Glazing
Architects today are thinking beyond the curtain wall, using glass to deliver high energy performance and better comfort in a variety of buildings.





