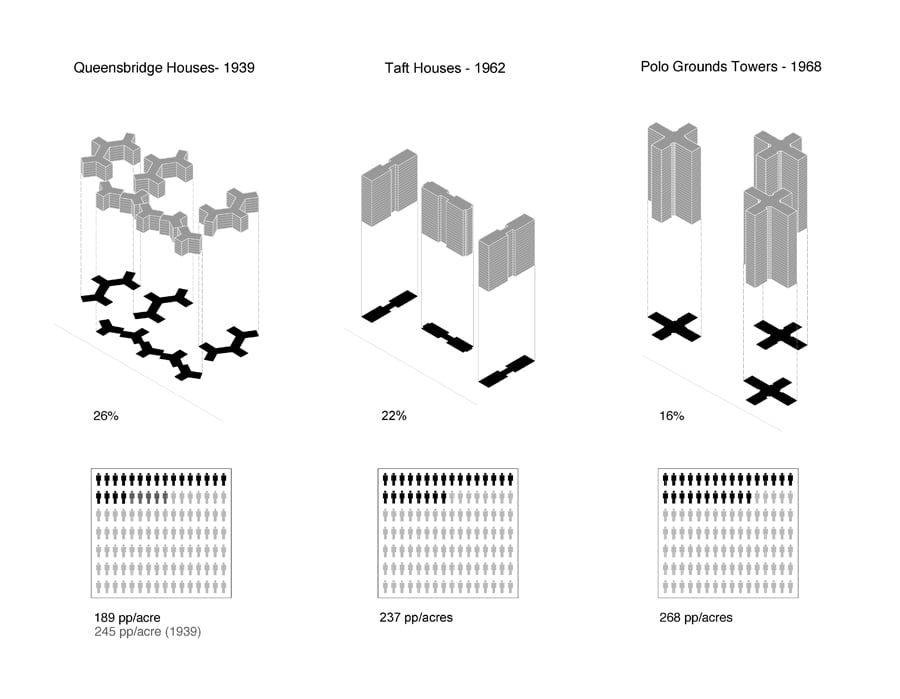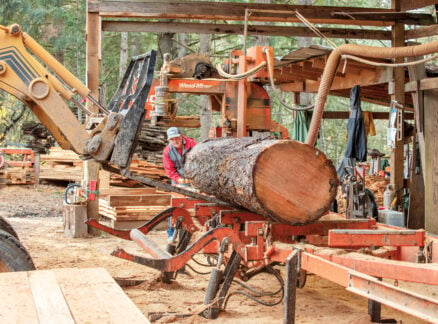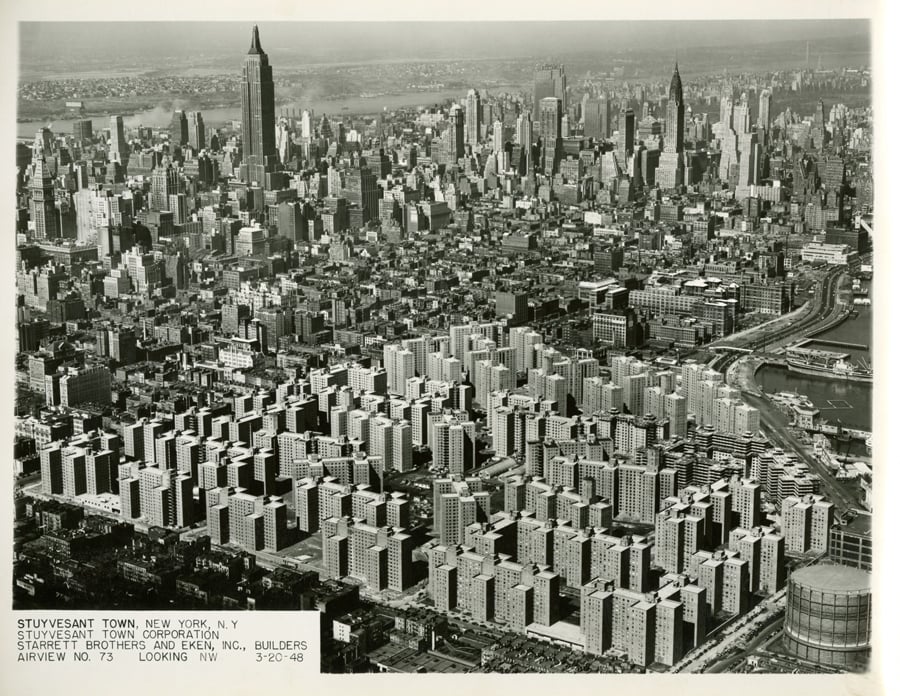
February 26, 2020
High Rises Are Not High Density
Housing Density: From Tenements to Towers at the Skyscraper Museum shows how New York City became de-densified.
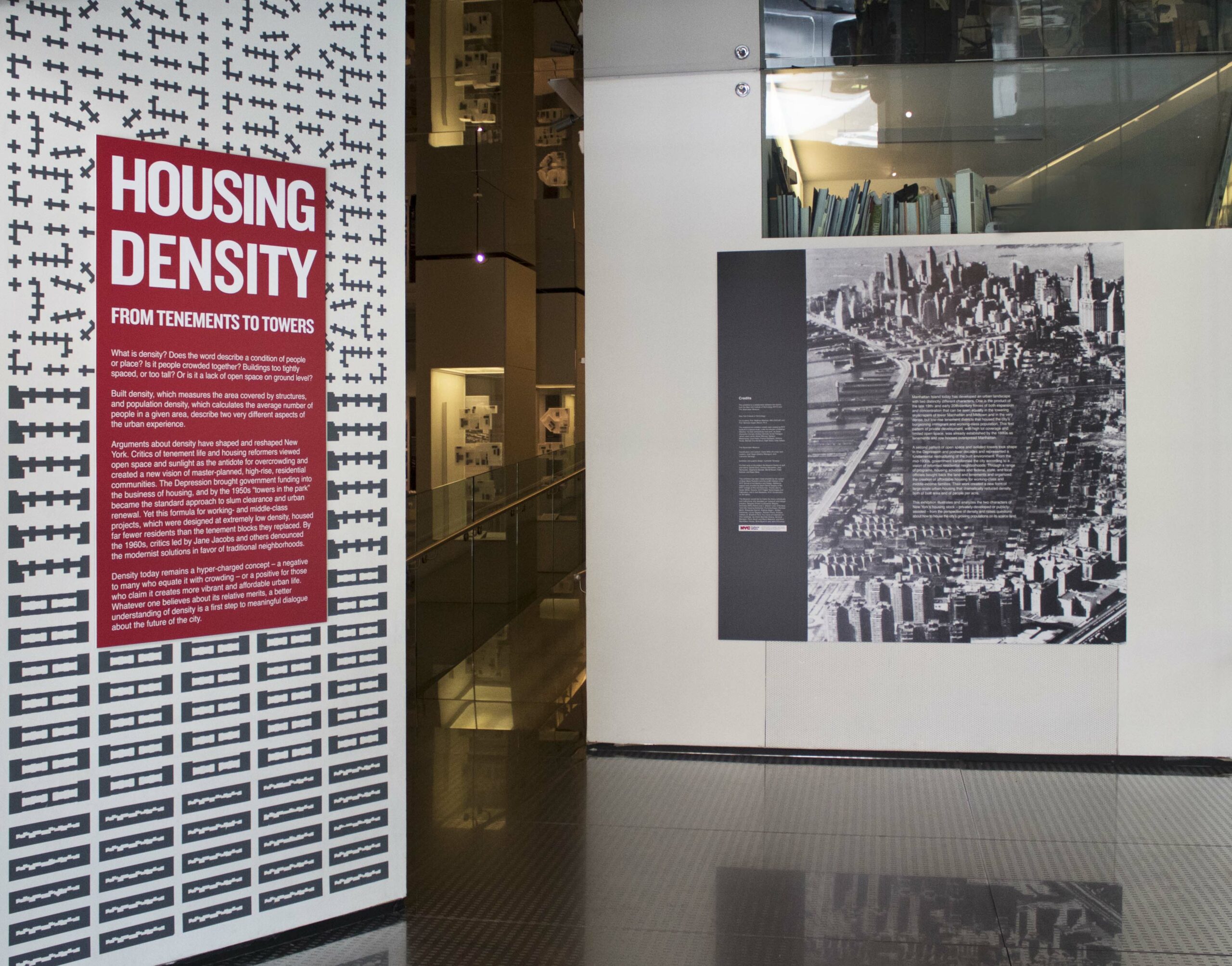
Housing Density: From Tenements to Towers at the Skyscraper Museum is full of surprises, none larger than just how few people live in many seemingly gigantic housing developments across the city of New York. At a moment of intense debates about construction and overcrowding in an increasingly unaffordable city, this exhibit shines an invaluable spotlight on how many areas of the city are artificially empty. There are reasonable worries about infrastructure, transportation, and other civic needs that attend population growth, but these are sometimes based on faulty and exaggerated estimations of just how many people live in neighborhoods in the first place. Cocurated by Matthias Altwicker of the New York Institute of Technology and Nicholas Dagen Bloom of Hunter College, this exhibit is a clarification about density that every citizen could use.
The display dissolves the stubborn intuitive association of all kinds of towers with large populations, pointing out that the city’s stock of midcentury public and affordable housing generally holds far fewer residents than conventional blocks. In surveying a variety of these developments constructed over the last century, From Tenements to Towers keeps its eye on two variables: how many persons each development houses per acre and what percentage of lot sizes are occupied by buildings. Both tend to be quite low: When heights increased, built area tended to shrink. Skyscraper Museum curator Carol Willis put the point succinctly in a tour: “High rises are not high-density situations, and NYCHA [New York City Housing Authority] projects are not high density.”
Tenements are the start of this story and were a popular impetus for all sorts of public policy. Decades of reform were fueled by the image of bedlam provided by the Lower East Side, where “the census counted up to 1,100 people per acre, crowded into buildings of 4- or 5-stories that covered as much as 87 percent of the lot and block.” Willis observed this was a higher level of density than found in central Kolkata.

The favored resort of reformers became not tinkering with existing building stock, but starting anew. The show shines a light onto Frederick L. Ackerman, chief architect of NYCHA’s Technical Division, whose considerable and considerably malign influence on the city’s built environment has largely gone unnoticed. One very large diagram, drawn from a 1937 report “A Note on Site and Unit Planning” is revelatory: It features numerous possible layouts for public housing—but not one at a density above 250 persons per acre. Some are as low as 100 persons per acre, a meager tenth of the thousand persons per acre of the Lower East Side. Their priorities are well reflected in a 1940 New York Times spread on NYCHA construction, “New Places in the Sun.” Lots of sun and few residents is the reverse of any kind of useful urbanism, yet this was the fad diet that became permanent in many locations, and has resulted in long-term low densities in many New York neighborhoods.
Subsequent NYCHA projects very rarely exceeded that population ceiling by much, even as they grew taller physically. By design, increases in height were proportional to decreases in lot size. Robert Moses is quoted in the exhibit: “to accommodate large numbers of people more comfortably, the answer is vertical construction on less land. Instead of building four or five stories, covering 80 or 85 percent of the land, you go up four or five times as high on 20 percent coverage.” The Polo Grounds Houses of 1968 demonstrate these trends: Four 30-story towers covering only 12 percent of their site delivered only 268 persons per acre.
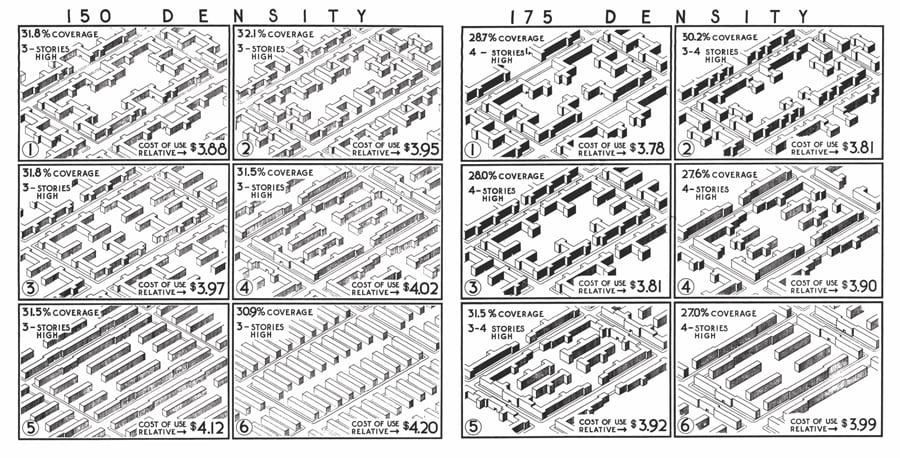
Nearly all of these projects, public or private, simply exacerbated the city’s housing problems because they sheltered fewer persons than they displaced. At Penn South, “The final population density of just 302 pp/acre, however, was half that of the neighborhood it replaced, leading to significant displacement of tenants with income insufficient for the new project.” Evicted poor residents often ended up crowding into other neighborhoods, repeating tenement dynamics in less visible locations.
You don’t need to enter into the land of conjectures to envision an alternate reality of high-density housing: Often you just need to venture a few blocks away, as the exhibit details several high-density private (and one affordable) developments that flourished amidst a mania for reduced densities.
Private buyers flocked to Fred French’s Tudor City and Knickerbocker Village, which were both slum clearance projects, but which replaced slums with highly desirable, highly dense housing. Tudor City produced densities of 463 persons per acre. Knickerbocker Village 800 persons per acre. Henry Mandel’s London Terrace was tall, dense, and has always been a considerable success, with 931 persons per acre—proof that high density is possible without slum conditions.
The exhibit’s most striking accomplishment is tracing the lineage of the city’s 1961 Floor Area Ratio regulations, which affected the whole of the city’s building stock, to the work of Ackerman and his deputy William Ballard. In 1934 they wrote a NYCHA study which explored the permissible buildable area of the city as one that could accommodate 76 million residents. This they found horrific. Ballard later “outlined most of the revisions eventually incorporated in the 1961 law, including the citywide application of FAR formulas and an increase in open-space requirements for residential buildings.”

The 1961 law reduced the total amount of built density allowed on both commercial and residential plots, cutting the city’s total developable area by more than three quarters. These reforms have been pared back somewhat over recent decades but we live within their glass ceiling today.
The exhibit does not actively advocate a next step, but it makes some suggestions. It cites Lawrence Halprin and Jane Jacobs’ encouragement of greater density, drawing upon the latter’s “Need for Concentration” chapter in The Death and Life of Great American Cities, where she suggested an ideal density of about 500 persons per acre.
Willis elaborated upon these themes on her tour. She stressed that public housing fulfills a vital role and that governmental support for affordable housing is essential. She also noted that trepidation about development on public and affordable sites has well-founded cause in the city’s history of mass evictions that attended most of its public and affordable housing construction. New construction on NYCHA sites is a possible revenue source for the authority, but she offered another argument for its benefit to current residents on any kind of underbuilt site, “that these people are disadvantaged because they just don’t have enough people there to generate the kind of street life and urban vitality that Jane Jacobs thinks is necessary.”
Empty space demands use in an era of inadequate housing. The exhibit doesn’t indicate what to do with underbuilt sites it merely points out that they are widespread. Choose your solution: More public housing would help, more affordable housing would help, more market-rate housing would help. Literally any combination of the above would help.
You may also enjoy “Olympic Games—The Design Documents Over a Century of Olympic Visual Identities.”
Would you like to comment on this article? Send your thoughts to: [email protected]




