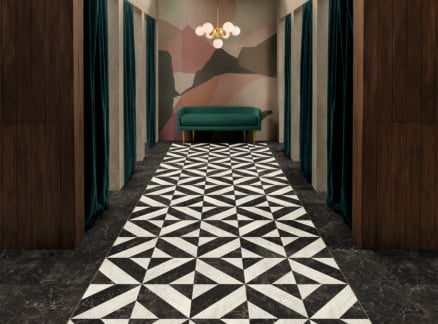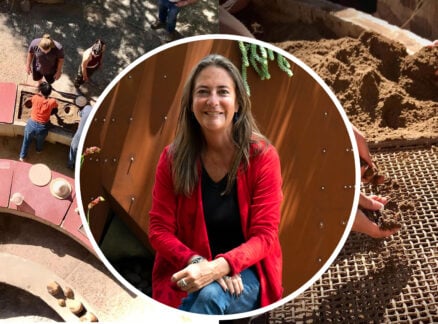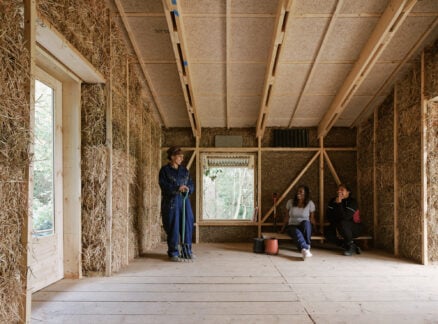October 24, 2012
HOK Pushes for Early Energy Modeling
An outline of HOK’s plan for sustainable energy systems.
As part of our involvement in the AIA 2030 Commitment Program and to support our commitment to designing high-performance buildings, we at HOK are applying energy modeling strategies on the majority of our projects. In 2011 our AIA 2030 report included more than 39 million gross square feet, with modeling performed on over 68 percent of that space. Our firm has been conducting energy models on projects since the 1990s; an early example of this is the National Wildlife Federation Headquarters in Reston, Virginia. In 2000 that building was added to the US Department of Energy’s Database (DOE) for High Performance Buildings and became a DOE-2 energy model. We also did energy modeling for the US Environmental Protection Agency’s new campus in Research Triangle Park, North Carolina and SC Johnson’s Commercial Products Headquarters in Racine, Wisconsin. That same year we published The HOK Guidebook to Sustainable Design; it features a section on integrating energy performance. By quantifying energy reductions through early architectural and engineering interventions, we can reduce the size and budget of mechanical and electrical systems. This allows us to apply those resources to architectural measures that enhance our clients’ spaces. During bid and concept phases, we initiate energy benchmarking to guide the design team and owner through a discussion of energy use and metrics. We discuss CBECS (Commercial Buildings Energy Consumption Survey) benchmarks and the typical loads of the equivalent building type, develop an Energy Star target score and formalize LEED goals. Next, we identify climatic conditions such as temperature, humidity, sky cover, solar radiation, wind, precipitation, and ground temperature. Relying on a variety of tools, references and previous work, the design team identifies the passive and active strategies that are best suited for the local climate and the specific building type. Depending on the project’s scope and goals, our teams perform shoebox energy and environmental analysis methods such as massing and orientation, building envelope optimization, and daylighting throughout design and construction.
- Through massing and orientation, we examine design options and perform an analysis comparing the impact of solar radiation and wind on each option.
- We complete building envelope optimization by carrying out a preliminary analysis of window-to-wall ratios, passive shading strategies, and window and wall thermal performance.
- Daylight analysis compares different massing forms, window-to-wall ratios, window placement and interior layouts to maximize daylight harvesting.
Our engineers or external consultants complete whole-building energy modeling. Most project teams initiate energy modeling during design development and some continue it well into construction documents. Our firm has initiated these “conceptual” energy-modeling techniques to provide responsive analysis through the early stages of design. Today, we are pushing to begin the energy modeling process as early as possible in all projects. We believe that architects share the impact of energy use on buildings, and that passive and architectural solutions can mitigate a significant amount of a building’s energy load. You can download the AIA Energy Modeling Guide here. You can learn more about HOK’s energy modeling process by watching this video.
Sean Quinn, associate AIA, LEED AP, BD+C, was the project manager and lead architect for the HOK / Vanderweil winning net zero building retrofit design for Metropolis magazine’s 2011 “Get the Feds to Zero” Next Generation® Design Competition.





