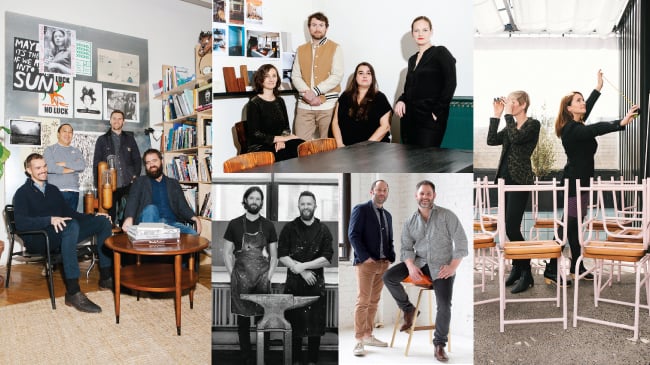
February 21, 2017
Hospitality’s New Wave: Five American Studios to Watch
These five emerging studios are reshaping the hospitality industry in the United States.

It’s clear that when it comes to crafting spaces to eat, drink, sleep, and play, old design formulas no longer cut it. As guests crave more imaginative hospitality spaces, here are five emerging studios reshaping the industry in the United States.
Reunion Goods & Services
Home Studios
Studio Tack
Parts and Labor Design
Design, Bitches
Reunion Goods & Services
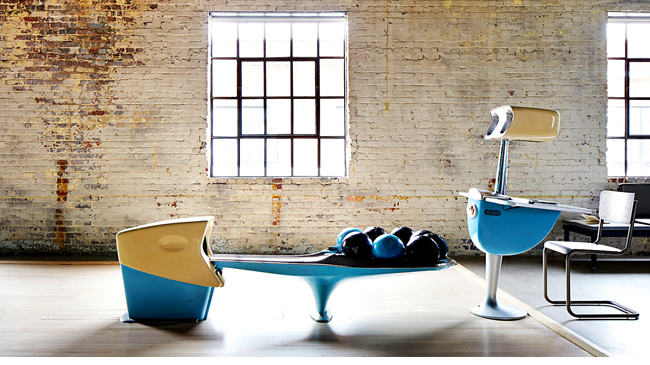
The bowling alley at Pinewood Social in Nashville.
Courtesy Reunion Goods & Services
It was somewhere above the Midwest, at an altitude of around 40,000 feet, that Reunion Goods & Services first came into being in late 2011. Its founding trio, Laura Flam, Eric Adolfsen, and Carlton DeWoody, were en route to their debut project—a reclaimed 1960s ski lodge called Wildwood in Snowmass, Colorado—when it struck them that they might as well make their collaboration official.
The name Reunion applied on several levels. Adolfsen had known Flam, an interior designer, since elementary school, and had also worked on several projects with DeWoody, a fellow New Yorker and art director. A year or two after that Colorado trip, the trio realized they were in need of interior architects for several of their projects. Flam, an alum of Roman and Williams, reached out to two former colleagues—Carrie Dessertine and Dana Jaasund—who together had created the studio Own Entity. After freelancing with Reunion for a time, they became official partners over lunch at an Indian restaurant in 2014.
Rummage about the Reunion office—a spacious roost just off the ornate lobby of the old AT&T Long Distance Building in Tribeca, New York—and you’ll get the distinct feeling that things are a little tongue-in-cheek around here, with tchotchkes like clip-on Garfields and action figures scattered throughout. That humor is ever present in the studio’s hospitality projects. The nightclub Squares, for example, turns the traditional idea of the New York social club on its head. The usual tropes are still there—fireplaces, trophy shelves, mounted deer heads—but as playfully pixelated facsimiles created using mosaic tiles.
That delicate balance of orthodox and unorthodox is part of Reunion’s modus operandi. While the three ladies are well entrenched in the world of hospitality design thanks to their tenures at Roman and Williams, Adolfsen and DeWoody come at things from a different angle. “That, I think, is the special sauce—getting to have that outsider perspective,” says DeWoody.
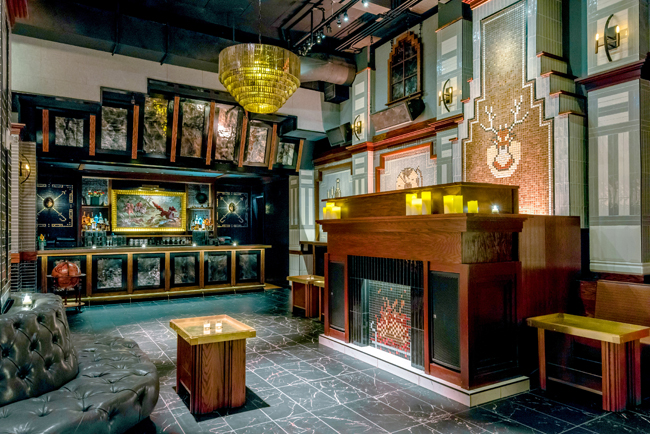
The nightclub Squares in New York City’s Nomad neighborhood.
Courtesy Reunion Goods & Services
As its name implies, Reunion’s repertoire yields both goods and services, and the designers will tackle almost anything from creative direction, naming, and branding to custom furniture and wallpaper. For Wildwood, they collaborated with Steven Alan to design a custom plaid that was then used for employees’ uniforms. And for the New York steak joint Quality Eats, they created custom-printed steak plates bearing the illustrated phrase “Meat Was Here” (as well as a “broken” neon sign that implies that the word “Eats” was originally “Meats”).
By contrast, the Fairlane, a new hotel project in an old office building in Nashville, is more stoic and restrained, which, despite Reunion’s penchant for fun, the quintet is perfectly fine with. “Nashville, in general, needs a smart, more sexy, luxurious, upscale place,” observes DeWoody. “It doesn’t need another bohemian, fun, down-to-earth spot.”
The Fairlane will be Reunion’s third project in Nashville. The studio assisted with the creative direction of the res-taurant–bowling alley–karaoke lounge–café Pinewood Social, which then led to the interiors and branding for the restaurant and bar Bastion. Tucked away in the industrial Wedgewood-Houston area, where the howl of freight trains echoes at regular intervals, Bastion seems like your average relaxed neighborhood bar hangout, until you slip through an unassuming corrugated-metal side door. Beyond it lies an intimate, moody bar, which then—like venturing deeper into a maze—culminates in a 24-seat “tasting kitchen” where chefs toil away mere inches from their guests.
The Reunion team revels in creating these unexpected experiences. “Every project has its own zeitgeist and flavor,” says Dessertine. “We build very little redundancy into things, which isn’t the greatest business model, but it makes for really interesting projects that we really fall in love with.”
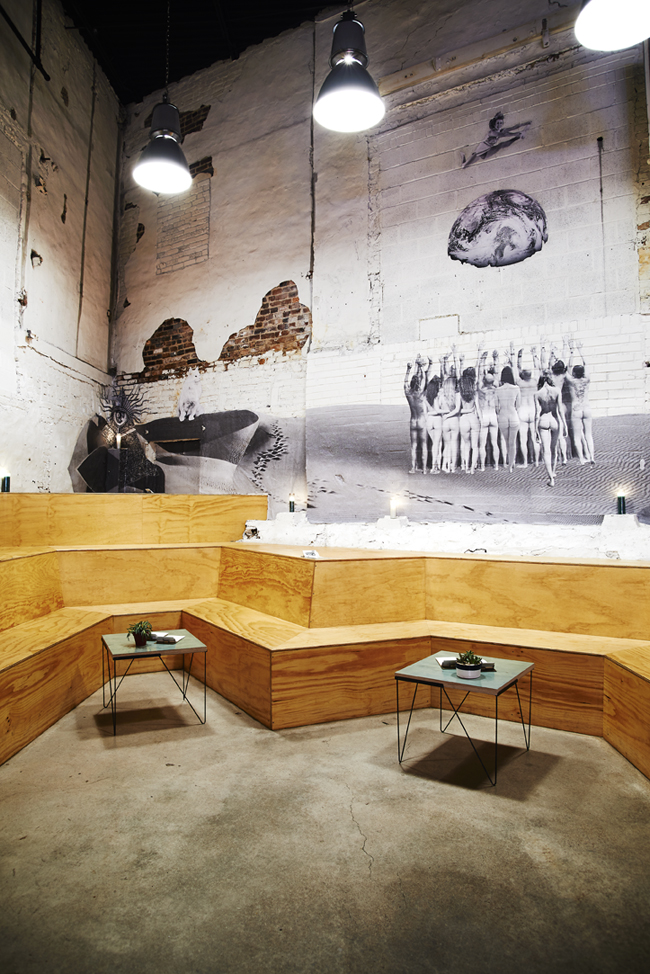
Bastion’s plywood stadium-style seating is a surprising contrast to the hidden restaurant and bar.
Courtesy Reunion Goods & Services
Home Studios

The bar at Sisters, which was once an old hardware store in Brooklyn.
Courtesy Home Studios
In the small town in Connecticut where Evan and Oliver Haslegrave grew up, there wasn’t a lot going on. They were part of a family with four kids, and their visits to restaurants were few and far between. “I think it was just way too much for our parents to deal with,” Oliver says sheepishly. “Everyone was spilling everything all the time.” So on the rare occasion that they did venture out as a family, there was always a certain sense of occasion. “I remember it always being the same feeling you would get when you would go to the movie theater or a sports event,” he says.
That feeling was never lost on the brothers, who have run their own hospitality design outfit, Home Studios, since 2009. As kids, they cut their teeth working on job sites with their dad, a design/build architect. Oliver, the oldest of the four kids, moved to New York and began a career as a fiction editor. When Evan followed a few years after to study interior design at Pratt, he began doing small construction jobs on the side. One such job was the renovation of the bar Elsa in the East Village, for which Evan enlisted his brother to help out on evenings and weekends to keep within the pinched budget. It was then that they realized their future lay together in hospitality design.
Coming up with a name for their endeavor was easy. Long ago the brothers had realized that the first initials of their and their sisters’ names spelled “HOME” (a word that all four siblings and their mother have tattooed on their bodies). It seemed like the perfect moniker for their studio, officially styled as “hOmE” for emphasis on its founders.
After completing Elsa (where they also tended bar for extra cash), Evan and Oliver took on carpentry jobs until their next project—the Manhattan Inn piano bar and lounge in Brooklyn—came along. As word of their work spread, their opportunities grew, leading to their crafting of other local institutions like Paulie Gee’s, Kings County Distillery, and the Mast Brothers flagship.

The elegant dining room of the restaurant Gwen in Los Angeles, which also features a butcher shop.
Courtesy Home Studios
For the majority of their first half dozen projects, the brothers designed, sourced, fabricated, and built everything themselves, relying heavily on reclaimed and vintage pieces they found by scouring flea markets and salvage stores. Though they still often use vintage pieces, their aesthetic has matured—thanks to the fact that they now have a dedicated workshop where they can craft upholstery, stone, leather, mirror, marble, and resin, among other things. (Up until two years ago their Greenpoint, Brooklyn, loft doubled as their workspace.)
Each new hospitality space they create still manages to evoke that magic the boys experienced as kids. Many of their other New York projects—the Danish beer bar Tørst, the Parisian-esque wine bar June, the skylit restaurant-bar Sisters—have become cherished neighborhood joints. Among the studio’s most recent projects were the interiors for the restaurant Gwen in Los Angeles, in an elegant 1926 Art Deco building on Sunset Boulevard where arched ceilings and crystal chandeliers hold court over a pink-marble-topped bar and an open hearth.
Conscious of the important emotional moments in people’s lives—first dates, engagements, breakups—that occur in their spaces, the brothers and their team of 11 strive to design locales befitting
such occasions. “It’s like being in somebody’s house or living room,” Oliver says. “The more you feel cared for and the more you feel that intention went into everything, the more you enjoy it.”
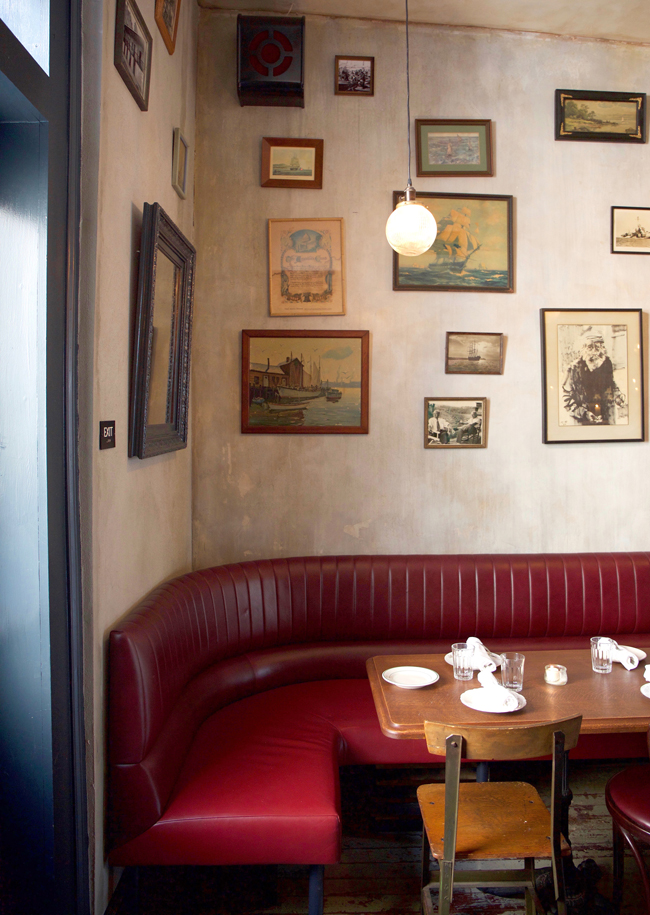
Vintage pieces such as nautical art, and antique mirrors and lighting, feature heavily in Home Studios’ design for the New Orleans–based oyster and cocktail joint Seaworthy.
Courtesy Home Studios
Studio Tack
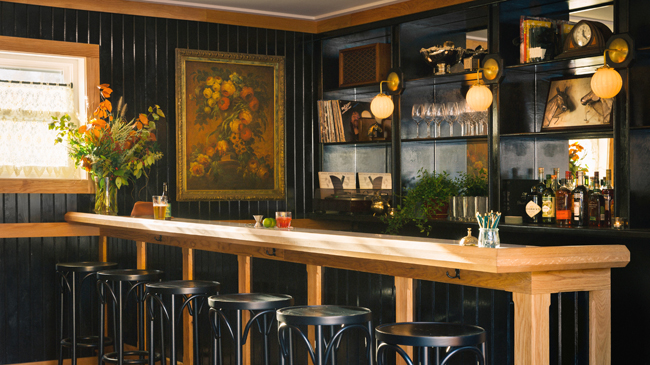
The bar at the Brentwood hotel in Saratoga Springs, New York.
Courtesy Read Mckendree
You’re ensured an enthusiastic greeting when you pay a visit to Studio Tack’s cozy digs in Dumbo, Brooklyn. Granted, it’s thanks to the two resident pooches, Palmer and Ruby, but their friendly vibe also extends to its four partners and their team of designers.
In fact it was a dog that kind of brought the partners together and set their course. Ruben Caldwell, Leigh Salem, and Brian Smith all met while studying architecture at Columbia and, rather than seek employment with big firms, found teaching jobs after graduation and began working on small projects together. They got to know Jou-Yie Chou—previously a brand director with Ace Hotel—after they ended up looking after his dog. Up to that point, their work wasn’t focused on hospitality, but it seemed a shame not to tap into Chou’s intimate insight into the inner workings of hotel operations.
“Hospitality is like the unicorn of design problems,” says Smith. “It takes the concept of a public space and a private space, and merges them together, so you get to study domesticity—the idea of being in a room or a home.”
Since then, Studio Tack has earned much of its reputation through small boutique accommodation projects like Dogfish Inn in Delaware, the Coachman Hotel on Lake Tahoe, and Scribner’s Catskill Lodge in upstate New York. Last year saw the opening of Casa Bonay—an elegant 67-room hotel in a converted 1869 residential building in Barcelona. Evoking a sense of place is what Studio Tack does best, and Casa Bonay’s fresh aesthetic pays tribute to its history, with original hydraulic tiles, ceilings, and iron columns.
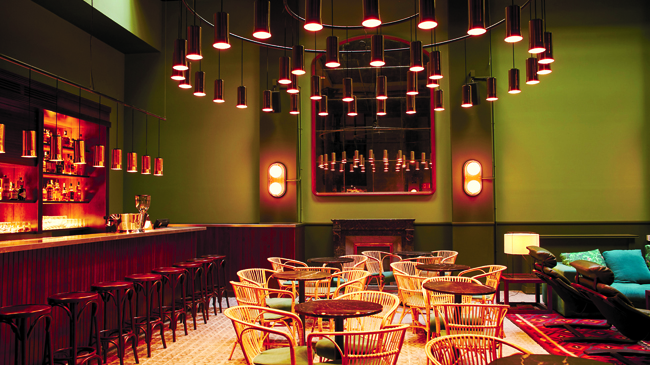
Libertine, the restaurant-bar at Casa Bonay in Barcelona.
Courtesy Nacho Alegre
This past November, Studio Tack opened the doors to the Brentwood Hotel in Saratoga Springs, New York, its most personal work to date—the guys not only designed the hotel but also own it. The former motor lodge situated next to a racetrack was in a precarious state when they first took ownership. “You could pretty much knock it over with your hand,” says Chou. “People ask us why we didn’t just tear the building down, but there was just something really endearing about the existing condition of that space, and the lives that it’s had.”
But then, they’re fond of giving new life to unloved spaces, and they try to collaborate with local designers, makers, and creatives wherever possible to ensure that the sense of place is infused throughout. Their next project will combine two former motel properties in downtown Jackson, Wyoming, into a 50-room hotel and restaurant. And they hope that the future will yield opportunities to repurpose even more unusual properties. (“An insane asylum?” Caldwell suggests, before realizing that Deborah Berke already has a lock on that.) “Whenever we go to these projects, we’re usually confronted with awful spaces that are in disrepair,” Smith says. “But we’re really hungry for that sort of opportunity, and we love identifying those strings of history that are stamped within the project.”
A purposeful expansion of scope is what makes Studio Tack’s approach so appealing to potential clients in an industry that often focuses on luxury and excess. By the entrance of its Dumbo space sits a wall of cheerful-hued notebooks, part of the studio’s side project Public–Supply, which creates notebooks and donates 25 percent of profits to teachers in high-need classrooms to use in driving creativity.
“I think more people are trying to cultivate brands and spaces that are unique and special, and they’re looking for studios that approach those kinds of qualities differently,” Smith says. “They’re focusing on what it means to be inside a space and how it resonates with someone when they walk in there.”
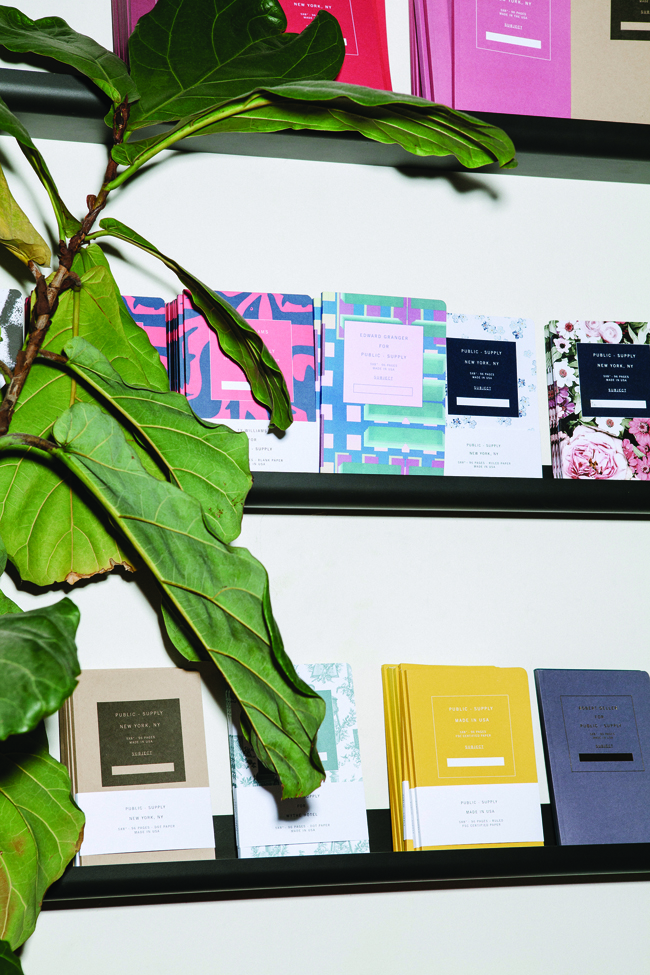
Studio Tack’s socially minded side project, Public-Supply, has reached close to 33,000 students across the U.S., donating funds for everything from musical instruments to clay and glaze. Partners over the years have included Shinola, Spotify, Google, and Facebook.
Photography by Laurel Golio
Parts and Labor Design
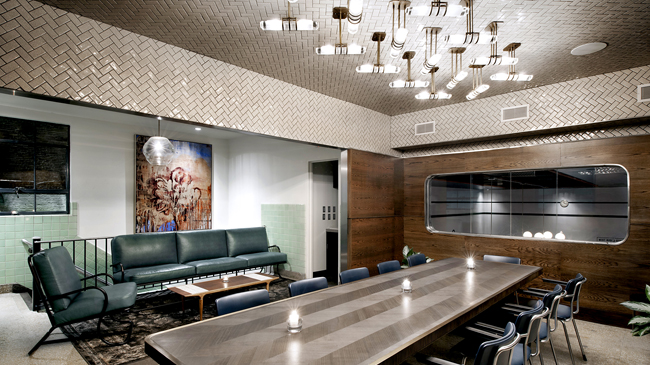
Interiors from the Grey, a diner-bar in Savannah, Georgia. The building was recently added to the National Register of Historic Places.
Courtesy Parts and Labor Design
Ask Andrew Cohen and Jeremy Levitt of Parts and Labor Design to list the projects they’re working on and there’s a good chance your head will start spinning. Though their studio in New York’s Flatiron neighborhood is on the small side, their output borders on prolific, encompassing projects from Hong Kong to Savannah. It makes you wonder how they get any sleep (let’s just say that’s a work in progress).
It helps that the duo, who met working at AvroKO, have complementary skill sets—Cohen is an architect and Levitt is an industrial designer. “We’ve always worked back–to–back—that’s our thing,” says Cohen. “You need a yin and yang, a balance in the project, so that one person is pushing things to places that the other isn’t going to take them.”
Since they began their partnership in 2009, the gregarious twosome’s designs have shaped all manner of hospitality spaces, from restaurants and bars in New York to hotels in New Orleans and Nashville. What’s more, they also custom-design about 90 percent of each project, including furniture, lighting, and art installations. While it makes each job significantly more labor-intensive for the studio, it’s an essential part of their process. “Custom works are something thoughtful—objects that are edited and designed to solve a design or aesthetic problem in a way that purchased things wouldn’t,” Cohen says.
Parts and Labor’s custom lighting, for example, evokes a turn-of-the-century industrial vibe, but it is as suited to the studio’s design for the Grey—a sleek diner-bar in a historic Art Deco Greyhound
bus terminal in Savannah—as it is to the glamorous 224-room Thompson Nashville hotel (a departure from the hotel brand’s usual aesthetic), which opened in October 2016.
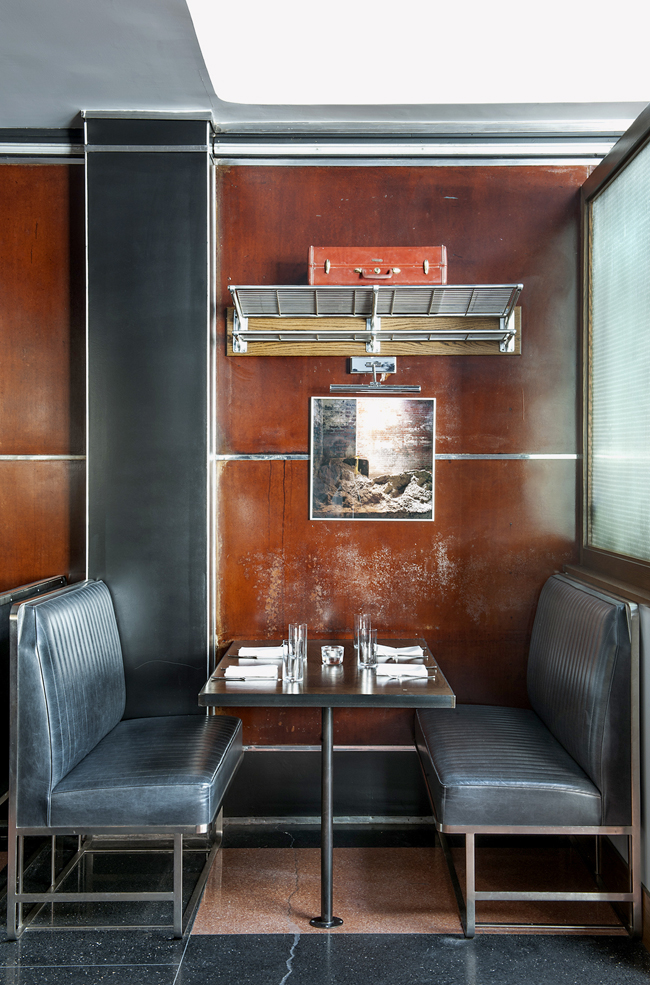
A booth at the Grey, complete with overhead luggage rack.
Courtesy Parts and Labor Design
When pondering how best to describe their approach to their hospitality spaces, Cohen recalls a quote he recently read online: “If you’re not making anybody nervous, you’re not doing anything special.” They always work hard to manifest a client’s vision, he says, but they’re not afraid to suggest something out of the ordinary. “If no one’s taking any risks, then you’re not pushing any boundaries,” he says. “You can be relentless and not be reckless. You can be responsible and thoughtful even though you’re pushing it.”
Recent and upcoming Parts and Labor projects include the New York–based coworking space Blender, and collaborations with several renowned chefs, including Marcus Samuelsson (for whom they’ve already done a restaurant in Bermuda) and Michael Symon. They’re also creating three restaurant spaces for the Rosewood Hong Kong, a multiuse tower that will open on the Victoria Harbour waterfront in 2018.
All this to say that things aren’t likely to slow down anytime soon. But Cohen and Levitt—who anticipate their team of 17 will expand this year—are at ease with the growth, and both are hungry for new opportunities to “reinvent the wheel.”
“I think that no matter how old we are and how long we’ve been doing this, we will always be learning,” says Levitt. “The point where we’ve stopped learning is the point that we just need to retire.”
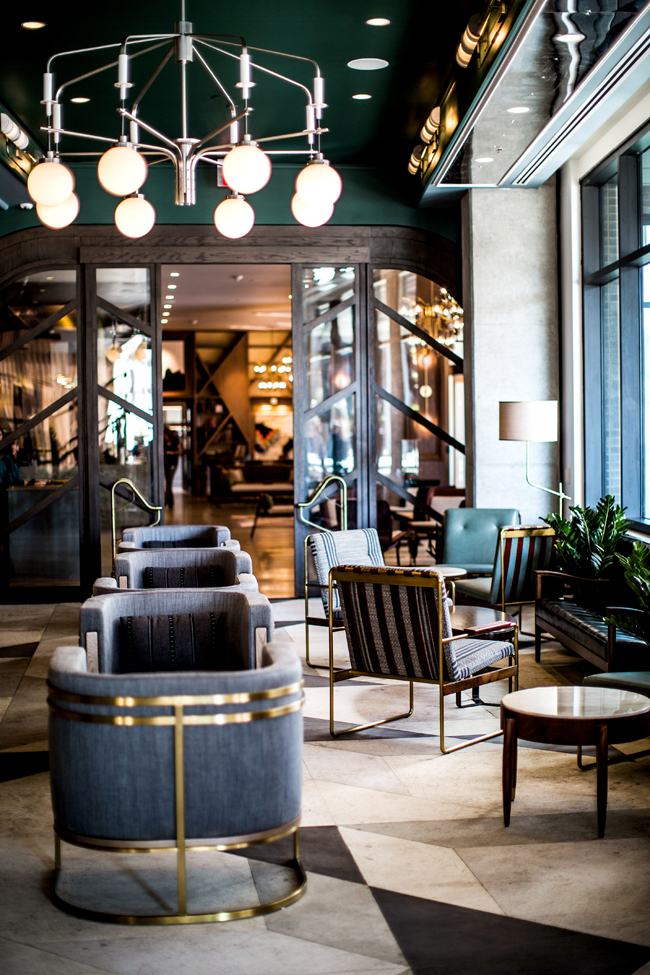
Parts and Labor designed almost all of the furniture and lighting for the Thompson hotel in Nashville, including its restaurant, café, and rooftop bar.
Courtesy Parts and Labor Design
Design, Bitches
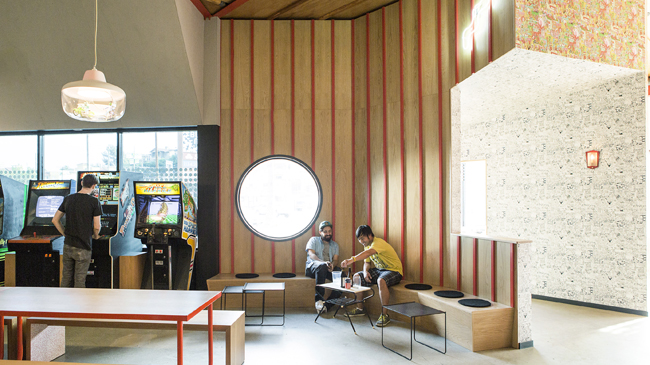
Button Mash, a “barcade” in Los Angeles’ Echo Park neighborhood.
Courtesy Laure Joliet
The far-reaching lens of social media makes it easy to keep up with global design trends without leaving the cozy confines of your armchair. But the downside of that blurring of borders is that you can be at a bar or restaurant anywhere in the world and get the distinct feeling that you’re in Brooklyn.
There’s no sign of that globally ubiquitous aesthetic in the work of Design, Bitches, whose fresh, cheerful color palette has a thoroughly Californian vibe. The Los Angeles–based studio aspires to craft smaller spaces that become a part of people’s lives—ones that they visit on a daily basis and can build a community around, where faces are familiar and everyone finds their own preferred perch or nook.
The two principals, Catherine Johnson and Rebecca Rudolph, knew each other from working at well-known L.A. architecture firms. But it was after their collaboration on a submission to a local AIA competition that they suspected their professional futures might be intertwined. Their cheeky response to the competition’s speculative proffering “Architecture is…” also became their future studio’s name: Design, Bitches. Not surprisingly, the moniker is a regular talking point (the comma is key, and the second word more declarative than descriptive), but it aptly captures the duo’s irreverent California cool.
Bright, pop-inspired colors imbue much of their work, alongside unexpected material combinations and the synthesizing of cultural references (a clever means of making their architecture accessible to a wider audience). Their latest project, a training center for the North Carolinian coffee brand Counter Culture, occupies a 1940s Art Deco building in L.A.’s Silverlake neighborhood. With several locations across the U.S., Counter Culture was looking for a design that embodied a distinct sense of place—a reminder that you’re in L.A.

The Counter Culture training center—or “coffee classroom”—in Los Angeles features storage bins and seating that can be pulled out from the wall. The outpost is one of several that Design, Bitches is creating for the brand.
Courtesy Laure Joliet
The striking teal color of the building’s facade (shared by the corrugated fiberglass used extensively throughout the design) is a tribute to the building’s original hue, which had grown lackluster over time. Inside, white oak millwork on walls and seating, as well as a muted palette of grays and blacks, counterbalances the vibrant shocks of color. A strategically placed skylight and an outdoor patio capitalize on the ample California sunshine.
“Cathy and I both really love being outdoors—the desert, the ocean, and the mountains,” Rudolph says. “All of those things influence the color and the atmosphere and the way that we try to bring light into the project.”
For Button Mash, a new “barcade” in the Echo Park neighborhood, the design references landmarks such as the Los Angeles Police Academy and also nods to film noir classics like Chinatown and other L.A.-centric pop-cultural elements. The locale, an Asian-fusion restaurant and video arcade, unabashedly “mashes” together colors, textures, and patterns.
“Materiality and color are obviously a big thing for us, but I think there is a bit of West Coast casualness about what we do,” Johnson says. “We like life to take place within and around the things that we make, so if material shows a little bit of wear in a good way, it’s basically a memory of the things that are happening there. Or if sand gets tracked in from the beach, that’s totally fine. It just feels a little bit less precious.”





