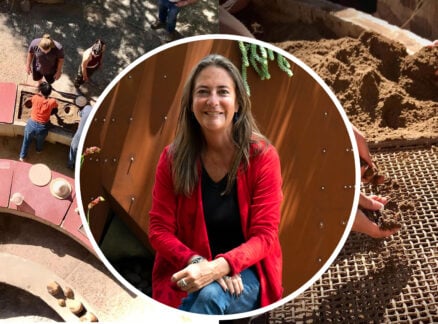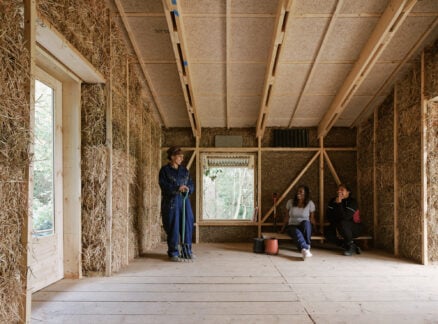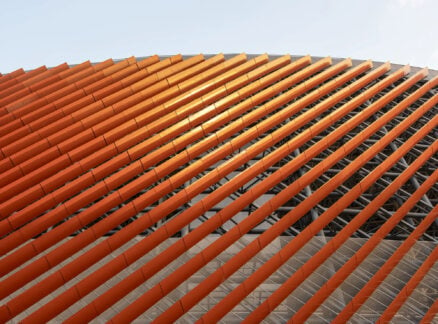January 31, 2013
Icon or Eyesore? Part 10: Rehabbing the Envelope
The challenges of restoring twentieth century architecture in the twenty-first century.
Previously, we wrote about Oscar Niemeyer’s architectural legacy and the relatively non-Eurocentric direction of Latin American modernism. While Niemeyer’s undulating buildings present unique restoration challenges, the U.S. is also facing trials with its own, typically rectilinear modern buildings. Looming large are the weather extremes of climate change and the quest for energy efficiency, making it apparent that the worst aspects of our mid-century buildings are their envelopes. Designers of concrete and masonry architecture in our temperate zones often disregarded energy consumption and thermal comfort in the last century. Their buildings are a virtual list of today’s “don’ts”…too much glass, single-pane glass with an R-value of one, concrete thermal bridges with a flywheel effect in the wrong direction, zero insulation, and poor air and vapor barriers.

Elson Arts Center, Phillips Academy, Andover, MA Perfectly rectilinear yet large single-glazed openings allow significant heat loss and solar heat gain. The school replaced the windows with new “oversized” insulated glazing units with low-emissivity glass, nearly doubling the R-value of the walls.
During the mid-twentieth century, nuclear fusion was seen as a new, “clean” alternative to fossil fuels, producing energy so inexpensive, it wouldn’t need to be measured. “Our children will enjoy in their homes electrical energy too cheap to meter,” said Lewis L. Strauss, chair of the U.S. Atomic Energy Commission, in 1954. And waterproofing? What waterproofing? A building document of the period that we recently discovered directed the contractor to “wedge tight” a window between two concrete panels with but a single fillet bead of caulk to close the gaps. Today, we are increasingly aware of the necessity, when possible, to save and reuse our existing buildings. “Reusing an existing building and upgrading it to maximum efficiency is almost always the best option regardless of building type and climate,” notes a recent study by the National Trust for Historic Preservation’s Preservation Green Lab. But mid-century envelopes pose a quandary. How do we save a building with an ill-conceived envelope? Embodied energy arguments scarcely hold their own compared to the existing building’s future energy consumption projections. There are actually many options for envelope improvements—even for inefficient, leaky buildings. These solutions often reflect the varying values assigned to twentieth-century modern buildings, covering a range of significance—some historically significant and, more frequently, not. There is a direct correlation between significance and the four strategies architects employ to improve building envelopes—restore, re-skin, shell, and hybridize. Each requires a different set of trade-offs between preservation and modification, conservation and consumption, comfort and investment.
Restore Iconic mid-century buildings with high cultural value should be restored, and their envelopes should get the best available materials to replace failed ones. These structures are works of art, and they need to be treated that way, restored without changing their appearance. Good examples are Louis Kahn’s Yale University Art Gallery (1953) and Yale Center for British Art (1977), as well as Lever House (1952, Gordon Bunshaft of Skidmore, Owings and Merrill). We have taken this approach for Harvard University’s Peabody Terrace Apartments (1964, Josep Lluis Sert) and the MIT Stratton Student Center (1965, Eduardo Catalano) and, currently, at the Boston University School of Law (1964, Josep Lluis Sert). Though these iconic buildings are the kind that architects like to talk about, they only represent a fraction of our buildings designed in the 1950s and 60s.

MIT Stratton Student Center Demolition and restoration of facade using new versions of the original materials. Photo by Bruner/Cott Re-Skin
Many mid-century buildings are visually unappealing. In such cases, the easiest way to improve their performance might be by re-skinning, or over-cladding. Re-skinning provides an opportunity to reinvent the appearance of an old building while reusing valuable foundations and structure (which also keeps them out of landfills). In the process, we can radically improve the performance of building enclosures.


Wells Commons at the University of Maine, Orono The school’s well-worn 1957 original commons (top) and building after new addition and facade (bottom). Photos by Bruner/Cott (top); Richard Mandelkorn (bottom)
Shell What if we are happy with the way a building looks on its exterior? In such cases, we prefer to look for interior solutions. One option is to create a new thermal shell inside the existing one. We often do this with nineteenth- and early twentieth-century buildings. The process requires working with building scientists to manage condensation and interstitial moisture risks. New thermal shells can be applied using spray polyurethane foam or rigid mineral wool next to load-bearing mass walls, then concealed by a new drywall interior.


MIT Arthur D. Little Building 1917 building after renovation (top). Interior spray foam insulation applied over load-bearing masonry (bottom). This approach can also be used on mid-century buildings. Photos by David Lamb (top); Bruner/Cott (bottom)
Hybridize The practice of adaptive re-use has always been transformative, and it continues to evolve. Initially, it was thought to be novel to simply recycle an old building. Influenced by preservationists who advocated saving the original design, architects frequently made new additions or insertions to the old building that looked different so that the historic building would read clearly. (If a building is on the National Register of Historic Places, additions to it are required to “preserve its historic character.”) Our profession has begun to develop hybrid designs, or “combined works” in which we leverage the best aspects of old buildings with the best design and building technologies of our day. How do we accomplish this for mid-century buildings? The brise-soleils of Brutalist architecture really do work. Can we use hydronic capillary mats to thermo-couple the exposed interior concrete mass of a building like Boston City Hall? Can that system be driven by renewable energy? Can renovations to these buildings create a market for insulating concrete and super-insulating vacuum glass that can be produced more affordably? We are eager to find out.


Hybrid Designs A capillary mat system being installed in Germany (top). Capillary mats are 1/16” water tubes that circulate hot or cold water. They can be adhered and thermally coupled to concrete surfaces, then covered with plaster. The brise-soleils on the Boston University School of Law’s tower are an integrated part of the building’s facade (bottom). Photos by BEKA Natural Radiant Heating and Cooling (top); Bruner/Cott (bottom).
We have studied and executed many restorations, re-skins, re-shells, and hybrid enclosures. But a new way of thinking is emerging. As we evaluate buildings with various stakeholders, we are discovering new solutions. We no longer need to sacrifice performance for the sake of aesthetic value—nor should we let performance alone dictate design. The building industry is advancing, achieving performance standards beyond what conventionally seemed practicable. Yet leaky envelopes still bring the wrecking ball to good buildings where money, energy, art, and history could be saved. Have you faced challenges such as these in your own practice? How have you addressed them? Our next post will explore planning, design, and construction issues associated with mid-century modern structures using mini-case studies of actual projects.
Modernist Buildings to Watch The debate over historic concrete resounds in the “Land of 10,000 Lakes.” Peavey Plaza in downtown Minneapolis has teetered on the brink of destruction since 2009 but recently scored a minor victory. Designed by celebrated landscape architect M. Paul Friedberg in 1975 and comprised of intimate sunken gardens, dazzling fountains, and a space for outdoor performance, the plaza is a critical aspect of Lawrence Halprin’s Nicollet Mall. It is located at the point at which the vibrant pedestrian artery transitions into the Loring Greenway and Park. In 2008, the Cultural Landscape Foundation named Peavey “a marvel of modernism” (despite its reputation as a destination for vagrants at the time), and, in 2009, the city council and Minnesota Orchestra began plans to revitalize the plaza. Subsequently, however, the elaborate concrete work was deemed irreparable, and, in May 2012, the city voted to demolish the plaza. Soon after, the Preservation Alliance of Minnesota and the Cultural Landscape Foundation filed a lawsuit alleging the city’s intentional neglect and violation of the Minnesota Environmental Rights Act. Peavey’s seemingly doomed fate changed in November 2012 when the Minnesota Historical Society nominated it to the National Register of Historic Places. On January 17 of this year, Peavey was admitted to the register as Friedberg’s “finest surviving example from that period.” This is a positive step forward, yet the legal battle continues.
Jason Forney, AIA, LEED AP, is a senior associate with Bruner/Cott & Associates, a Cambridge, Massachusetts, architecture and planning firm. This is the tenth in a series of Metropolis blogs written by members of Bruner/Cott’s restoration team that focus on the challenges and solutions for converting, rehabilitating, or reusing mid-century buildings. Upcoming posts will explore further issues associated with this conservation, drawing on the firm’s long-term experience working on the repair, enhancement, and continued use of this architecture. Mini-case studies of buildings will include the MIT Stratton Student Center by Eduardo Catalano; Harvard University’s Peabody Terrace Apartments and Holyoke Center and its Gund Hall for the Graduate School of Design by John Andrews; and Boston University’s School of Law and Law Library by Josep Lluis Sert. Design and technical problems associated with these projects as well as user/owner issues inherent to mid-century modern design will be explored.





