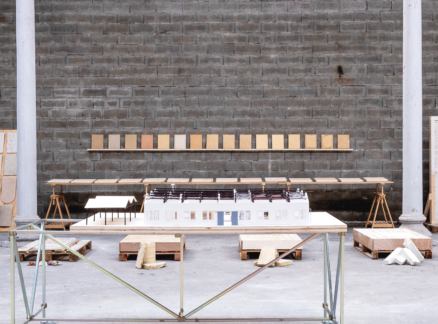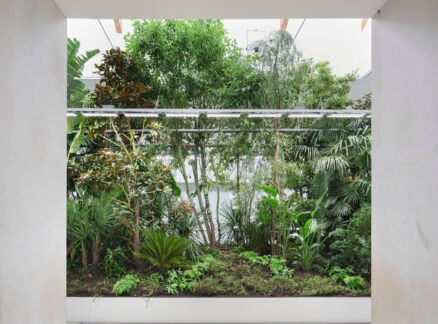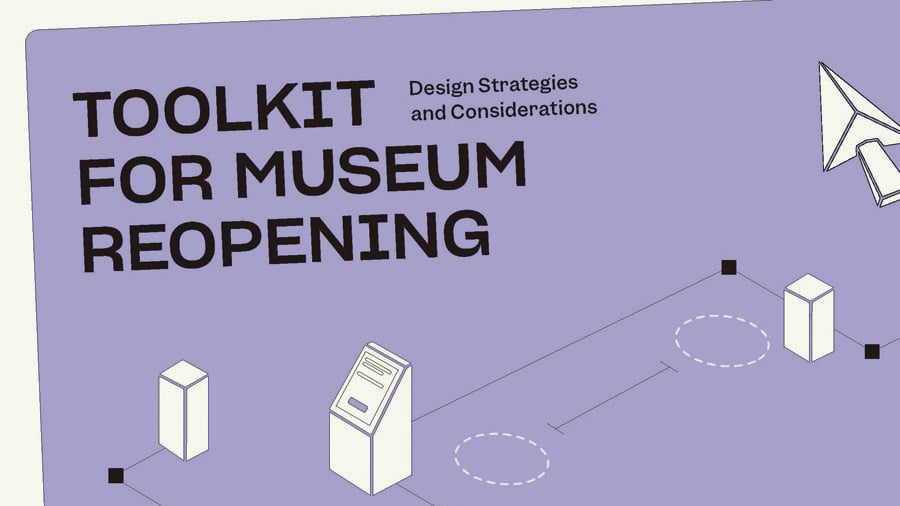
February 26, 2021
Can Manuals and Toolkits Help Us Design a Safer Present or Future?
Nearly a year into the COVID-19 pandemic, architecture and design firms across the country have shared numerous toolkits and manuals, but will they help build a future rooted in equity?
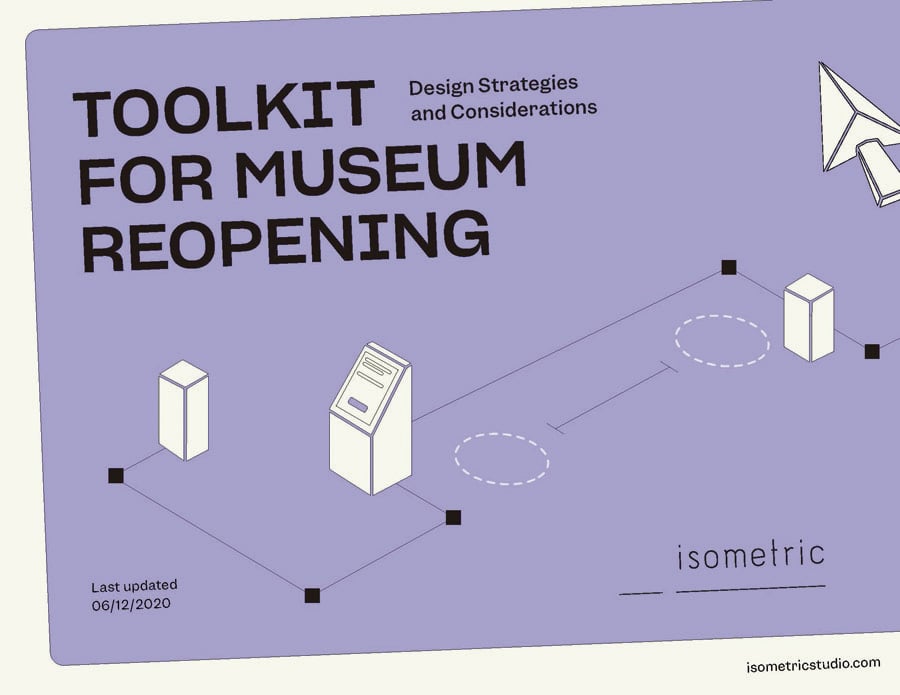
On a weekday in early December, the United States surpassed 3,000 daily deaths from COVID-19 the same week that vaccines began distribution in the United Kingdom. In the afternoon, I masked up to go to the pharmacy, stood on a patch of gummy duct tape demarcating a nominal six feet between me and the next customer on the linoleum floor, and picked up my prescription through a hole in a scuffed acrylic barrier. The new normal, as they say. Banal aesthetics just one step up from ad hoc.
Nearly a year into the pandemic, most of us have become armchair epidemiologists who can weigh the risks of dentist visits and outdoor brunches. Months ago, in the late spring and summer when it was thought that the worst might be behind us, many architects and designers took it upon themselves to produce tool kits and manuals analyzing scientific research and medical guidelines, and visualizing that material in the design of safety protocols for workplaces, schools, streets, housing, and museums. London architecture firm IF_DO even went so far as to create PDF manuals for safer food banks, youth clubs, community centers, and libraries—typologies that have received far less attention than nursing homes and restaurants.
Unlike the rapid mobilization by professionals and academics to 3D-print PPE or the flurry of “COVID washing” schemes eager to design our way out of a health crisis, these digital booklets are more sober in their approach, with proposals ranging from merely illustrative to cautiously prescriptive. For example, Designing Senior Housing for Safe Interaction by MASS Design Group takes on twin conditions affecting older populations: high infection rates and social isolation. Its well-researched guidelines are geared toward affordable housing developers and operators who might adapt existing properties or rethink future construction. The takeaways are now familiar; they include ample outdoor spaces and safe threshold areas where visitors and staff enter a building.
Possible, adaptable futures are most welcome. Time moves strangely these days. A key hallmark of the pandemic, it seems to ebb and flow like the peaks and valleys on the New York Times case count graphic. A few weeks feel like years. As such, these manuals, however easily downloadable or slick with colorful infographics, can seem a touch archaic—not from the “before” but belonging to a season or two ago, when we obsessively wiped down our groceries.

Indeed, both David J. Lewis, architect and one of the authors of Manual of Physical Distancing, and Waqas Jawaid of the Toolkit for Museum Reopening stressed in conversations that the accumulation of the virus on tables and countertops is less of an ongoing threat than aerosolization. Droplets lingering in the air, especially indoors, are a continuing concern and one that still eludes the public imagination. Just how does one visualize something that is invisible? “There are certain assumptions that still stand,” says Jawaid. “One of the biggest things we want to remind people about is that it’s not just on surfaces, it’s in the air. Make sure you pay attention to how many people are in the room.”
It’s difficult to read these manuals without some grief and anger, given that they were produced in a political climate, especially in the United States, lacking clear leadership and bipartisan solidarity for the health of all. Design firms felt obliged to disseminate necessary information within a haze of falsehoods and misinformation.
And it’s unclear when that fog will dissipate. In A Toolkit for the Times, for example, San Francisco design firm Studio O+A directly addresses the anxieties about returning to the workplace. Even with vaccines in distribution, how and where we might gather or labor still presents a host of uncertainties that go beyond reorganizing furniture and installing hand sanitizer stations.
In his introduction, Studio O+A cofounder and principal Primo Orpilla draws a comparison between white-collar workers and soldiers returning home from war, writing: “As our understanding of this new reality remains unsteady and our expectations of what comes next get revised daily, the absence of certainty creates a situation only combat veterans and inhabitants of war zones know from experience. We are all inhabitants of a war zone now—and yet, we must continue with our lives.”
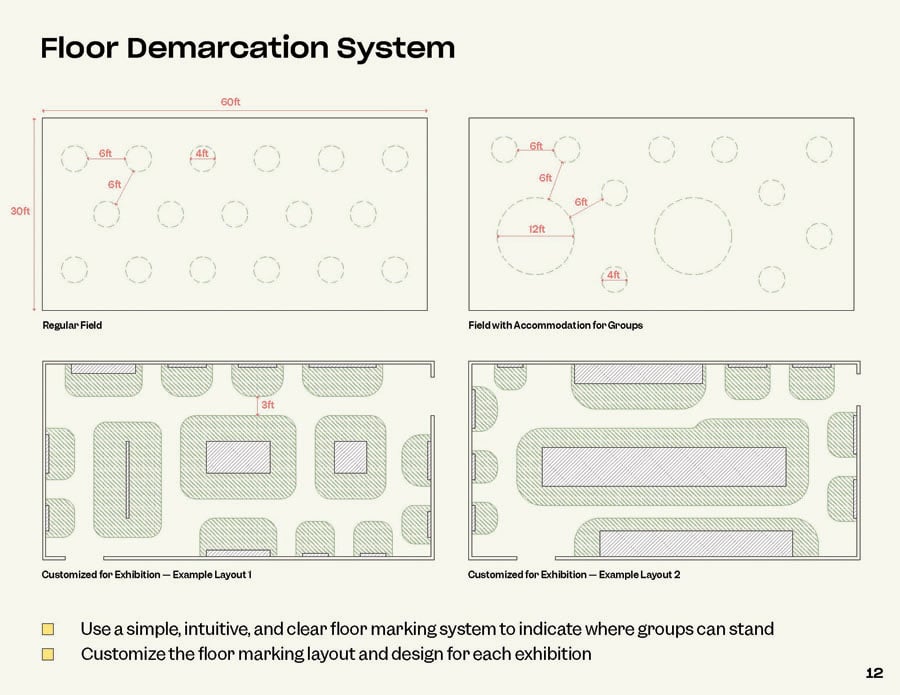
The tool kits also serve as temporal artifacts of cultural events parallel to and entwined with the pandemic. Brooklyn-based Isometric Studio released the Toolkit for Museum Reopening amid protests against police violence and a national reckoning with racial equity. As queer people of color, cofounders Jawaid and Andy Chen included language in support of social justice in their tool kit with the hope that reopened museums would be critical platforms for framing systemic issues. “The COVID-19 pandemic and continued police violence toward Black Americans have cast inequalities in health care, education, policing, and more in sharp relief,” reads the tool kit. “As guardians of cultural heritage, interpreters of knowledge, and educators for the public, museums cannot afford to be silent.”
While some museums in the United States have re-opened—some of them only to close again—responses from cultural institutions in light of protests and calls to defund the police varied widely and, perhaps, proved an unreliable platform for revolution. Within this context, Isometric Studio produced a second downloadable manual in collaboration with writer Megan Wicks titled Confronting Unjust Policing: A Primer for Systemic Reimagining.
The need and desire to reimagine society weaves through many of the toolkits, including the Manual of Physical Distancing by LTL Architects’ Paul Lewis, David J. Lewis, and Marc Tsurumaki, with Guy Nordenson. There is no quick fix for the coronavirus, just as there is no quick fix for the long and painful history of systemic racism. The impact of the virus on Black and Latino communities only underscores that “solutions” to our current crisis need to be sustainable over the long term.
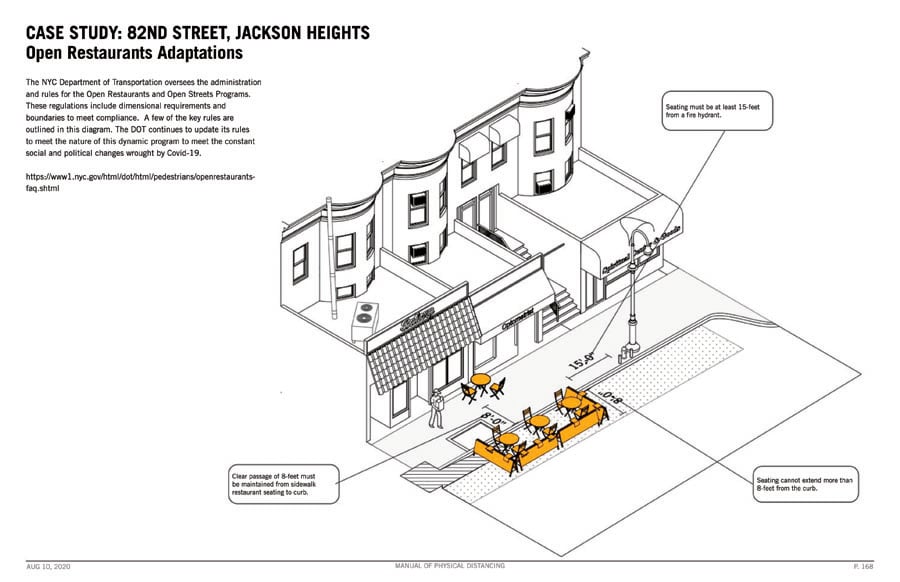
Subtitled Space, Time, and Cities in the Era of Covid-19, LTL’s manual was first published in May, then updated in June and August to reflect volatile on-the-ground conditions. “The push to look at the reevaluation of public space was running parallel with the Black Lives Matter protest and how communities of color were disproportionally affected,” says David J. Lewis. “The pandemic raised opportunities for how the city might be used.”
Although the manual’s early chapters include careful analysis of environments of exposure and diagrams that illustrate CDC guidelines for higher-education settings, the 211-page guide is not merely a defensive response. Later research looks closely at urban streetscapes and proposed responses categorized as “short-term” and “long-term.” A case study at 82nd Street in the Jackson Heights neighborhood in Queens, New York, is surprising in its specificity, as most tool kits tend toward the generic. In tandem with the Urban Design Forum and Van Alen Institute’s Neighborhoods Now program, the office worked with the 82nd Street Partnership to imagine how streets in one of the most ethnically and racially diverse parts of the city might adjust over time. COVID dining shelters, for example, could lead the way in transforming 82nd Street into a pedestrianized zone with amenities like outdoor vending areas and green spaces. What is now temporary could point toward better urbanism.
Manuals and tool kits may tell us about the difficulties in our recent past, but they also illustrate speculative realities just beyond our current moment. These adaptations necessary to address pandemic conditions could, in fact, be our best chance at designing a future rooted in equity.
You may also enjoy “Studio O+A’s Toolkit Says Returning to the Office Can Be Joyful”
Would you like to comment on this article? Send your thoughts to: [email protected]
Register here for Metropolis’s Think Tank Thursdays and hear what leading firms across North America are thinking and working on today.
Recent Viewpoints
Viewpoints
Sustainability News Updates for Q2 2025
















