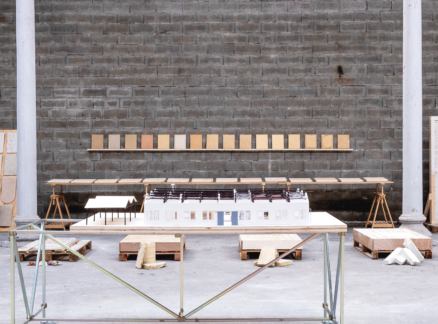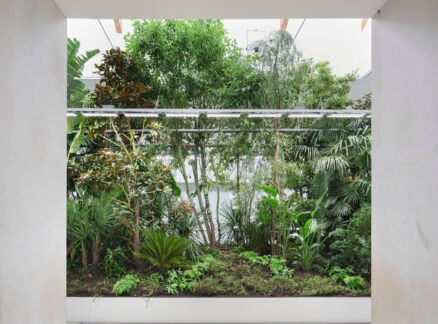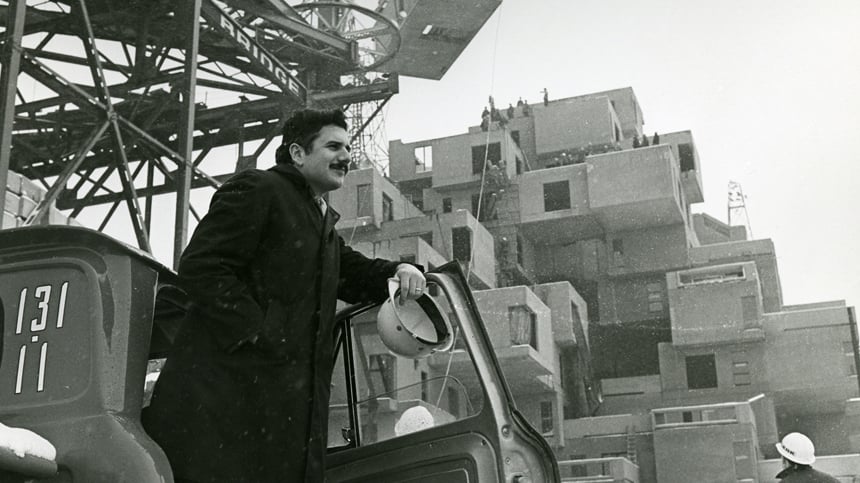
June 16, 2017
Moshe Safdie Tells the Tale of Habitat 67—And Predicts Housing’s Future
On the occasion of Habitat 67’s 50th anniversary, Moshe Safdie addressed a crowd at the Centre de design de l’UQAM and reflected on how we must radically change our thinking if we are to build the dense, liveable cities of our future.
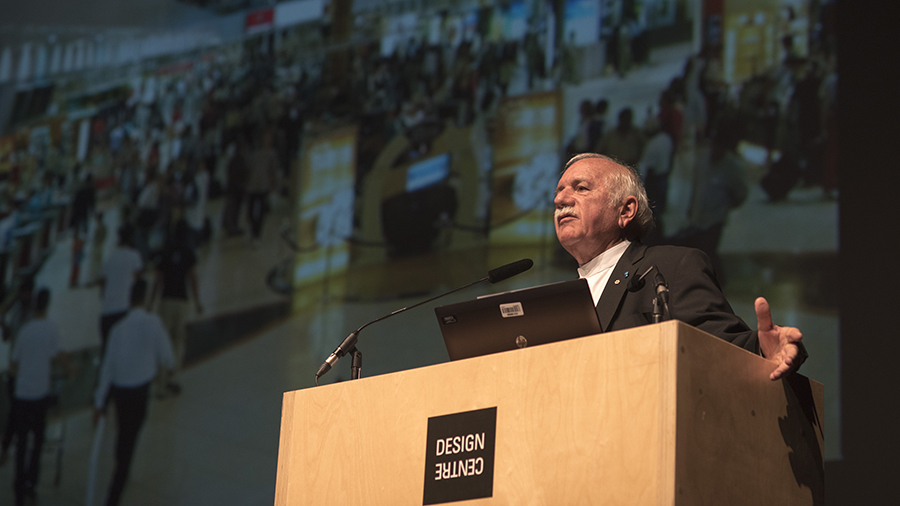
The following transcript of Moshe Safdie’s keynote address has been edited and condensed for clarity.
It was an age of optimism. The coming of age of a nation—Canada was becoming active in the world community. And on the international scene, south of the border, it was the time of Kennedy and the Flower People and the belief that there can be a better world, that we can make a difference. It was a time with very little cynicism, relatively speaking. I want to celebrate those who really made Habitat possible, beyond the architect. I want to salute the civil servants who were responsible for Expo, for allowing a young person, 25 years old, a recently arrived immigrant, who didn’t have a single connection, to take an idea and realize it.
And so, the question today is, will such courage again be exhibited? There were a lot of people who said: “The building won’t stand up. It’s dangerous to build it.” Yet, the [civil servants] went ahead. Would that courage be exhibited today? Could a 25-year-old today come forward with a concept? I wonder. And I say, “Give the young a chance.” Maybe that’s the most important lesson of Habitat.
I’d like to take you through the journey as we experienced it. To relive it for a moment. Why was Habitat built? What was the thinking behind it? What are the possibilities of its impact? And what’s next?
The Story of Habitat 67
In 1959, I had the great fortune to receive a traveling fellowship from Central Mortgage and Housing Corporation to study housing in North America. One student from each school of architecture—there were only five in Canada in 1959—traveled for the whole summer to look at housing all over the continent. And the one thing you saw everywhere was suburbia. People were fleeing the city. Cities were not desirable to live in, and the dream of families was a little house in suburbia. This seemed to be most dominant force of the moment. But with that came the end of the public realm as we knew it. The boulevards and the streets and the squares that evolved in our cities in the 19th century and before became dominated by automobiles and suburban shopping centers, which siphoned the life off the streets.
But the one thing we did find in the cities: housing. Public housing. High-rise buildings closely packed together. They were everywhere. They were not wonderful places to live in, and soon they would become sites of strife and conflict. The urbanism that we took for granted in the past, the public realm, was being eaten away by a new world of towers in a park—which wasn’t really a park.
Let’s not forget that the masters of architecture of the time had more sophisticated solutions, but they were the same in concept. Mies van der Rohe was the great icon of architecture—certainly at McGill when I was a student—but was building housing subdivisions in Detroit. We have Westmount Square in Montreal. These were glass buildings and stacked apartments, with no outdoor space, no contact with nature. To me, as a student, it seemed an inhuman kind of urbanism. And Le Corbusier’s Unité d’Habitation in Marseilles also seemed to us to have betrayed the cause. From his sketches of houses with gardens all of a sudden we get this great bureaucratic structure celebrated everywhere in architecture. And yet, when I visited and I walked down the dark corridor in the center of the building, which he called The Street, I simply felt this was not the direction.
So as I came back from the trip, I decided that urban housing, as a way to rethink apartment buildings, would be my thesis. I was trying to think about how you can take the traditional city of individual buildings, apartments, offices, et cetera, and rearrange them three dimensionally in a way that would give them more light, more contact with nature, streets in the air and so on. This was the beginning of a long journey.
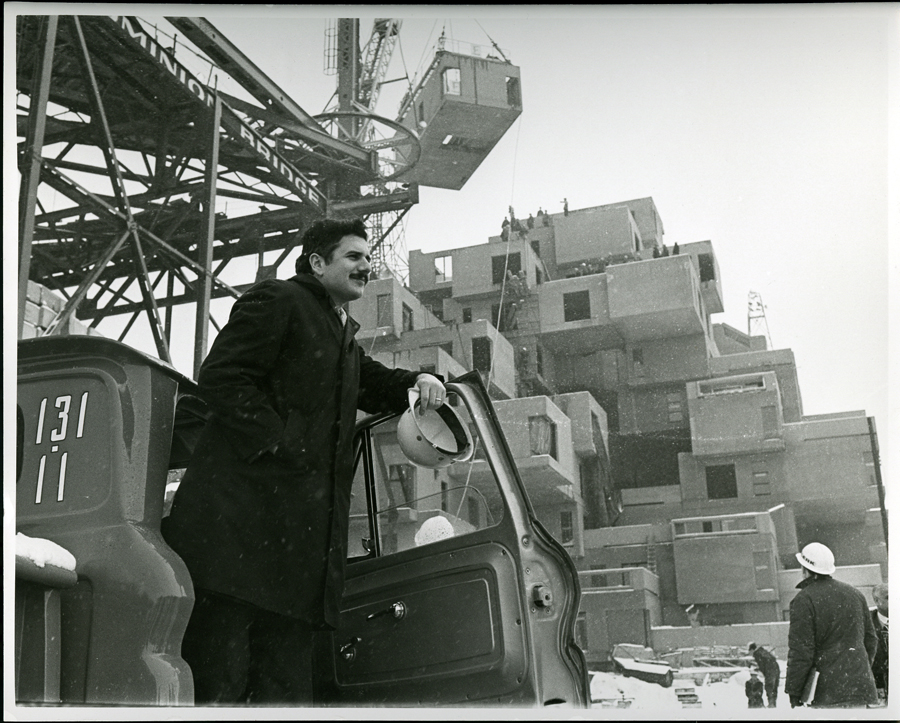
And then lo and behold, Expo, and the opportunity to take this idea further. The basic idea behind the project, the motto, was “for everyone a garden,” which meant each apartment became a house, the corridors became streets. By breaking up the building and pre-fabricating the modules, you would get the garden for every house, you would get public spaces, you would get air and be able to move through the building. Today, 50 years later, you can see the patina of life, the interventions of the residents, the changes that were made. And the architecture can withstand it. The architecture can take these layers and layers of their signs of life.
Once & Future Habitats
But in the 1970s, right after the extraordinary success of Expo ’67 and the publicity of Habitat, we received many commissions. There was one a Habitat New York. There was a low-income housing project, Habitat Puerto Rico, that even began construction. There was Habitat Israel with a project in Jerusalem, which was transformed to relate to the local building traditions. But there was one common thing about them all. None of them got built.
Each time there was a story. One time it was the unions, one time it was the impossibility of distributing the modules by transportation through the street system. Clearly, there was still extraordinary resistance—economic, political, technical—for the idea of Habitat to become commonplace. What was painful was that, in the process, the architectural profession and the critics of the architectural profession turned on the project and started deriding it as being actually an irrelevant idea. It was also the time of Postmodernism in architecture—everybody was busy mimicking history. It felt pretty lonely.
I will fast forward to today, and I will say things have changed, and for the better. When I thought in 1960 that density was a problem in cities, I had no idea—I couldn’t imagine—that we would be building these densities in the future. I went to China in 1973 for a visit with Prime Minister Trudeau, and there wasn’t one tower in any Chinese city, not in Shanghai or Beijing. Now, in São Paulo, dense high-rises are slowly eating through the fabric of the four-story 19th Century urban fabric, which is still there; it’s removed, like a kind of cancer, by the new typology of apartments in extraordinary density.
So the question that is raised today is not only density, and its impact on the living and working environment, but what is happening to the public realm. Projects turn their back to the city, they siphon life off the streets. Most hardly open onto the street, and they provide these single-use, shopping-only focused environments, sometimes with daylight, sometimes even without. These are the places where most people spend their time in the city.
So today we have a dual problem of density and the public realm. Can we save the public realm? Can we salvage it? This is not just the work of greedy developers, which we tend to always point our finger at, but this is a problem of the mainstream of the profession. It involves some of the big “star” architects. A hundred years after the invention of the high-rise, we still don’t know how to use a high-rise as an urban building block to create a public realm. Moreover, these buildings are cultural and formal, but not environmental; they might be interesting forms, but what do they have to do with the living environment?
So 15 years ago, when we started thinking about putting together an exhibition of our projects, the curator Donald Albrecht, suggested, “Why not conclude the exhibition with a section about rethinking Habitat today?” This was an exciting challenge, and so we decided to devote a year in the office and a separate research group to just rethinking how we would do it today.
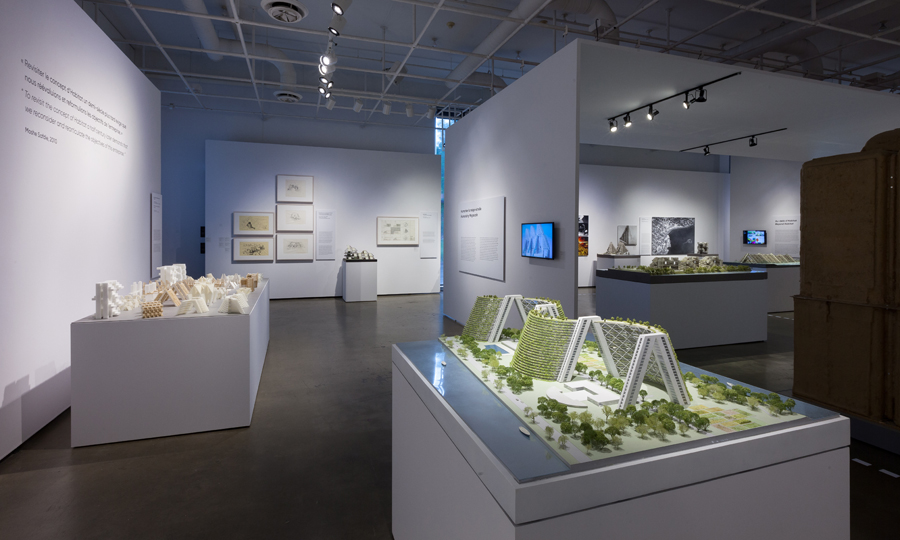
We went back to first principles. The first thing about high-rise, high-density housing is light. In nature we have many examples of how things grow in order to maximize the exposure to light. This is not something we have applied much in architecture. In nature there’s the math of breaking up a surface into many many faces. Habitat is about taking what is usually treated as a solid mass and making it multi-faceted, many surfaces of roofs and gardens and windows to maximize the exposure of light. Could we achieve that with the new densities we’re talking about today?
In the exhibition, you will see the many models we made in the course of the year, of the possibilities, the many Habitat studies, from which we chose four and developed further. Each address different densities, different possibilities, different economic structures. One particular one was very important to future work. We decided to take midtown Manhattan as a model, and we mapped precisely the density and the light uses of this super-block in the city. We mixed the uses, putting apartments over the office buildings, office buildings over the shopping. We created streets in the air, and that led us to a new scheme which was 75 stories high, which had major openings like in Habitat, but on a much bigger scale, letting the air through and not blocking the city from the other side. The lower levels are offices and above them are residences, many with gardens and terraces. This is probably 15 times the density of Habitat in Montreal, and we explored this in terms of construction, economics, circulation; we believe that this demonstrates that density itself is not the issue. It’s not that we need to avoid density, but that we need to re-think the building types to respond to the density.
As you can see here, while it is not as open as the village-scale of Habitat, it still has that quality of the community and the village, as well as privacy and private outdoor space. Forty years after Habitat, for the first time, particularly in Asia, we have the opportunity to have the quality of life of Habitat within densities of major cities.
We have just completed a project in Singapore, now three years in use, which is primarily housing for families. There are hundreds of children, 600 apartments, lots of children in this building. There are parks and garden at three levels. Every 15 levels we have a bridge that connects the entire project with community spaces, and many of them with their own gardens and terraces. On the roof, a swimming pool.
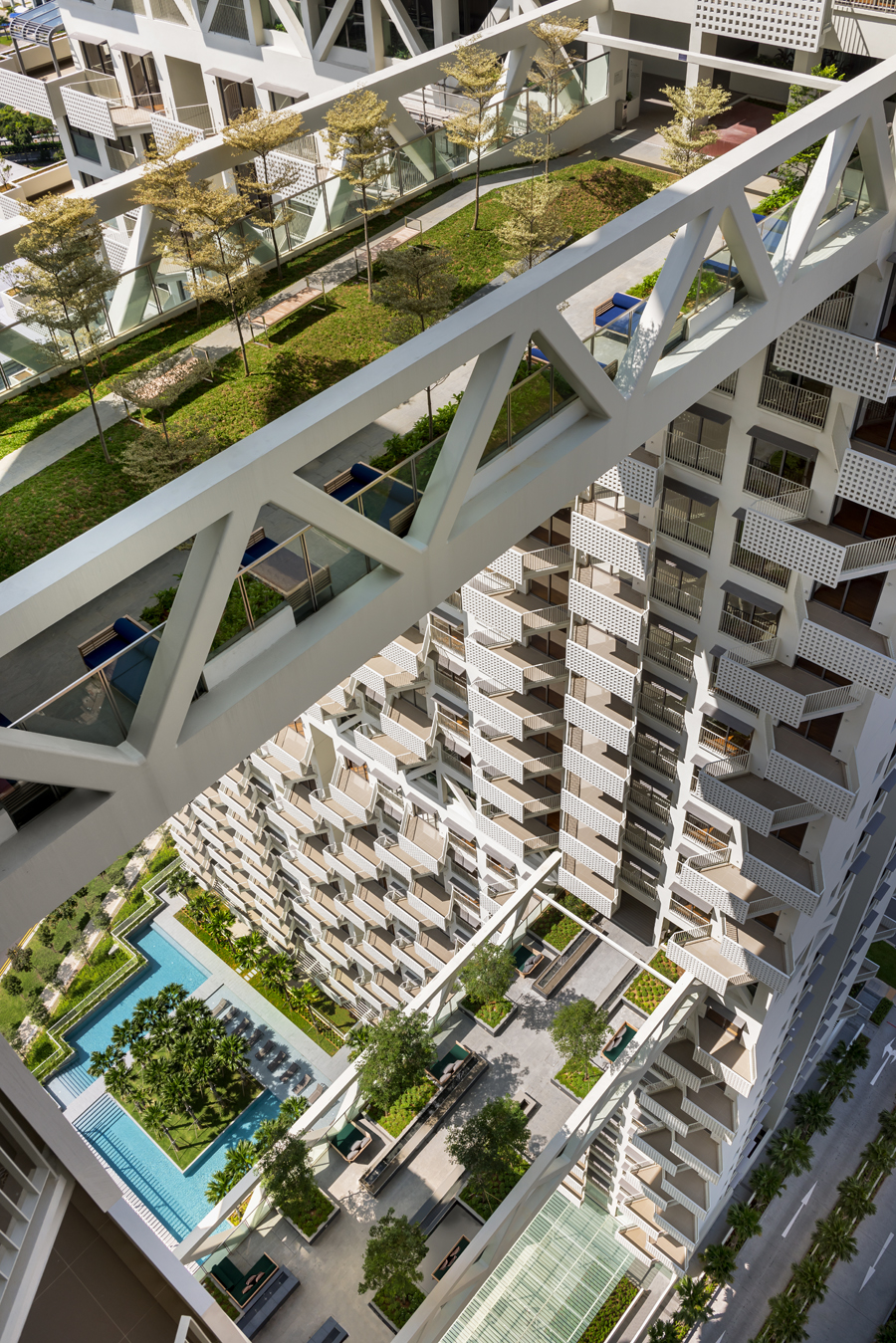
Courtesy Edward Hendricks
The tradition of Habitat is now having a new life. If this was just work that we were doing, I would say, “Take it with a grain of salt.” But many leading architects are now building in the spirit of Habitat. There are a number of projects. One of them is known as Habitat 2.0 in Toronto, being built by BIG, which is a young firm known for its innovations, and it says, “With homage to Habitat, we’re building it in the spirit of Habitat—and we’re going to call it Habitat II.”
What Next?
So here we are, 50 years after Habitat. What about 30, 40, 50 years from now? I think there’s some change in the air. Every major urban change occurred when there was a change in transportation. When we got the trains, we got the suburbs—the earliest suburbs, before the car even. And when everybody started owning cars we got the suburbs because people had the mobility to do that. So you can link the urban form and urban structures to transportation. And we’re on the verge of big change in transportation.
Ten years ago I wrote a book called The City After the Automobile, and I predicted that we would stop using cars as private vehicles, that we would use them on demand when we needed them and dispose of them when we don’t need them. Therefore, there’d be fewer cars, less parking, easier mobility, et cetera. Part of it has already come true.
But there’s a new development that we all know about at this point, which is the driverless car. And just think of what it means to a city, when this becomes the dominant form of transport. Self-driving cars, self-driving buses, self-driving vehicles of all kinds. Well it’s a different kind of city. I can’t even begin to imagine what that would mean. Would it be less dense, because it’d be easier to disperse? It could certainly mean that the shape and form of buildings would change because parking would become obsolete. That’s an interesting project—what do you do with all of the parking lots of apartment buildings?
But this is an external force. In other words, if transportation evolves there will be changes as a result of that. But what about what we control?
There are two paths here. There can be business as usual, rote, boring, continuous. That means more and more density. You can see it in New York, you can see in Toronto, Vancouver, you’re beginning to see it in Montreal, and it has to do primarily with the force of real estate. We’re building densities that are already unreasonable. It’s not about convenience, it’s all about economy. It’s about greed. It’s about the marketplace driving into unreasonableness. Business as usual means more corporate privatization of the public realm. And the more private it becomes the more exclusive it becomes, the more polarized society becomes. We’re already a highly polarized society. In the United States lately it’s extreme. The privatization of the public realm has really threatened the fundamental social fabric. If you think about the Trump phenomenon, it is in part alienation. It is about alienation that is caused by urbanism. There’s a physical expression or reality that breeds this kind of alienation.
The second path is one of radical change. It’s starting to design in harmony with nature, in giving priority to things like daylight, exposure, outdoor spaces. That means reviving the credibility of planning. In the past 20, 30 years, planning was not deemed respectable because the “marketplace knows best.” That this is not the way in which change can occur. Planning has to occur. There should be rules to the game, and the rules have to do with the public good, and we can define what that is.
What does this mean for architecture? If the beginning of the 21st century will be remembered as a formalist, sculptural period in architecture, in which we were designing drunk with the new tools of computers and fabrication that allowed us to “do the impossible because you can” and to hell with what it means to the quality of life in your building—and if I’m overstating the case I intend to—then I hope that the latter part of the century will be where we learn to design in harmony and respect to nature.
And what I mean by that is not only designing within nature, but designing like nature. Consider the wing of a bird. Nature has evolved a lattice of bone to get the maximum strength with the minimum weight; it creates the most beautiful truss. If we saw that above a building we’d be fascinated by the efficiency and beauty of it all. If we look at landscape, plant life is forever teaching us, for example, how we can change from day to night, from summer to winter—think about architecture that transforms from summer to winter. The new tools allow us to do that, the new tools of computation, the new tools of fabrication. We have the potential to do this kind of precise design, which sounds fantastic and yet is totally possible. Consider the efficiency of the spider web, which is geometrically inevitable, which is light, and at the same time beautiful.
So if I’m asked what inspires me most as an architect, I’d say, at this point, it’s not any particular building. It’s nature and how nature designs, and what I as an architect might be able to learn from it. Which is perhaps, for architecture, the ultimate humility.
If you liked this story, you may also enjoy: “Moshe Safdie and the World: New York Retrospective Finds the Architect Adopting a Global Perspective.”
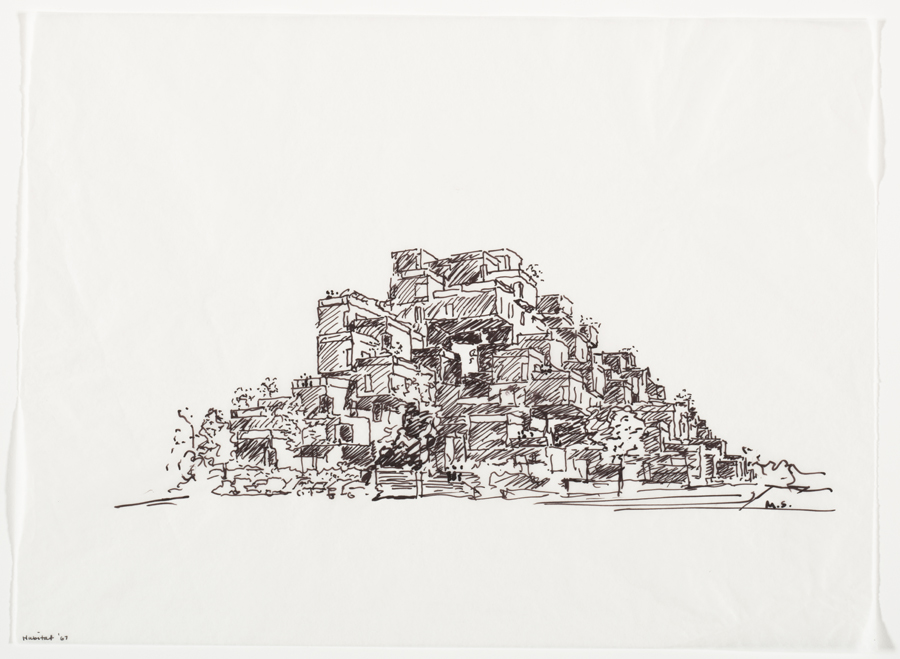
Recent Viewpoints
Viewpoints
Sustainability News Updates for Q2 2025




