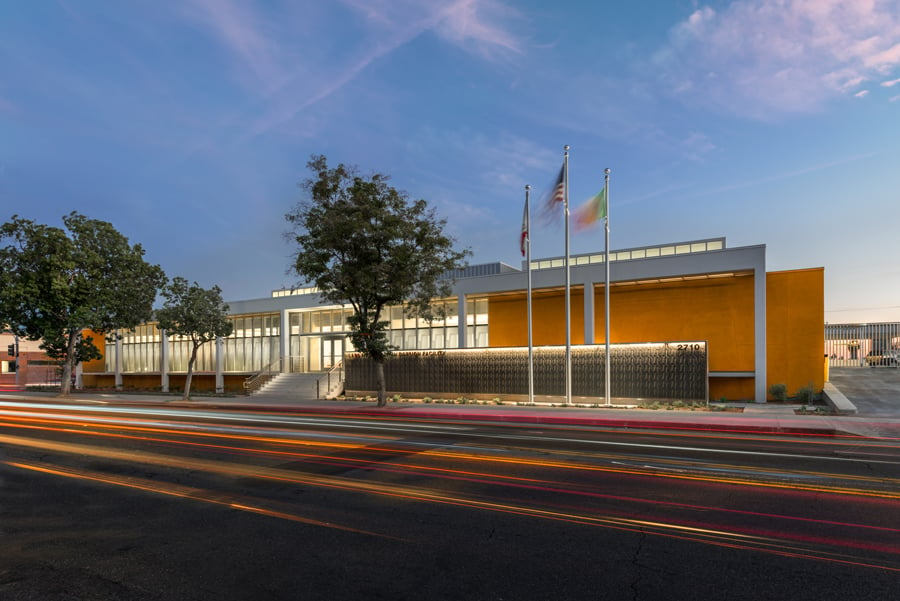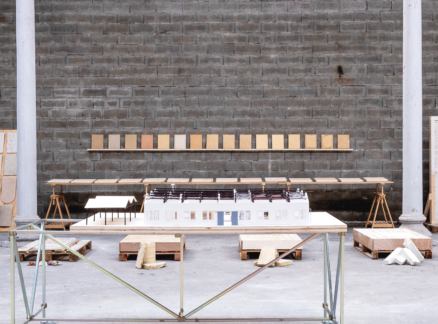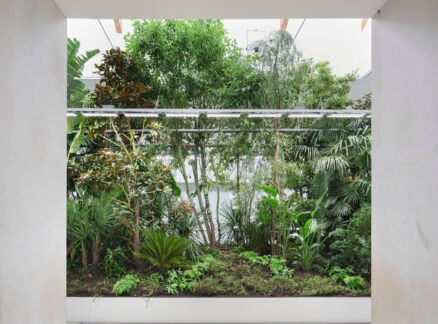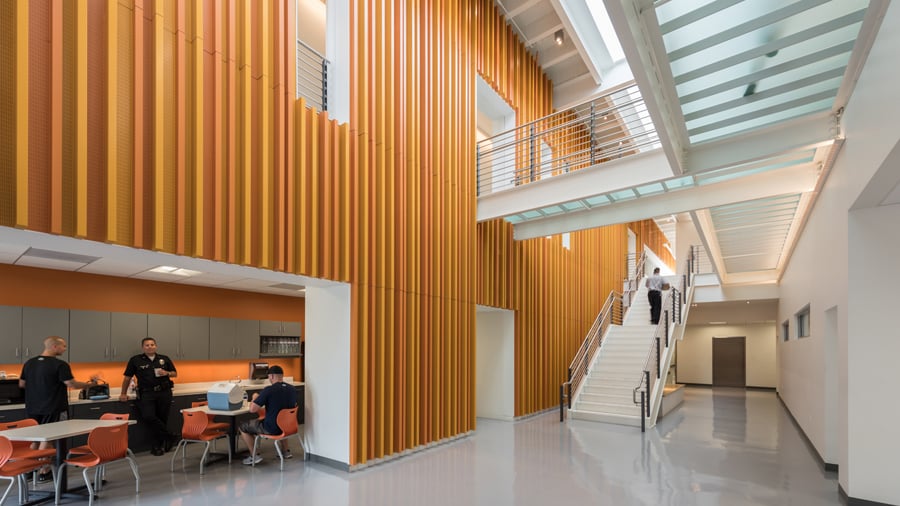
May 18, 2017
Secret Weapon: How LAPD Uses Design to Improve Community Relations
The city of Los Angeles has been working with the architects Perkins+Will to transform its fleet of bunker-like police stations into light-filled spaces that embrace their communities.

Consider the words “Los Angeles” and “police” and the 1992 L.A. riots inevitably come to mind. But in the 25 years since, the city of Los Angeles has made a concerted effort to change directive, adopting the philosophy of “community policing,” which encourages more daily interaction between officers and members of the community (outside of high-stress or emergency situations). The philosophy also has interesting architectural implications, as it recommends that the physical, symbolic structures of the police, their stations and facilities, integrate into their neighborhoods as well. In this vein, the city of Los Angeles has been working with the architects like Perkins+Will to transform its fleet of bunker-like facilities into light-filled spaces that incorporate local art as well as greenery. To learn more about the initiative, and creating LEED-certified facilities that are as approachable as they are secure, Metropolis’s Vanessa Quirk spoke with Leigh Christy, Associate Principal at Perkins+Will.
Vanessa Quirk: How have things changed since the L.A. riots, and how are police still grappling with that tension today?
Leigh Christy: It is the 25th anniversary of the riots, following the Rodney King incident, and so there is a lot of soul-searching going on for the city and the police itself. There has been significant changes but I do think, partly because of that anniversary, it is at the forefront of people’s minds at the moment.
Some of the changes that happened over the past 25 years have had to do with governments and institutions of policing, with philosophies leaning towards community policing. As an architect, what I can speak to more is the implications of a bond measure that was put forth, I believe in 2003, that funded new police and public safety facilities throughout the city. All of the community stations now have community rooms, they’re open at least in portion to the public, and incorporate public art. There’s been a real focus on understanding and improving the relationship between police and the communities they serve.
What we’ve seen through designing three police facilities now for LAPD is that these issues are at the forefront of LAPD’s leadership’s mind, and they do come up in our conversations about how to program, design, and accommodate the facilities within the communities in which they reside.
VQ: What are some of the ways that the police force is working to improve public perception and community integration?
LC: Well, I am not a spokesperson for LAPD, but I would say in general there has been a rise over the past 15 years which we’ve been working with them—and it started really before that—in community policing. Taking architecture just as a symbol for a minute, when the stations were designed in the mid-century, they had a sort of bunker mentality to them, which is to say, closed in, protected with solid walls. It set up a real us and them dichotomy. We’re finding that the new stations are a symbol for how the police are trying to reintegrate into the communities, make it a little bit more transparent what they’re doing. This is a national phenomenon. They’re understanding that within a city of X-million people, you need to rely on the community to know what’s happening and be able to successfully police.
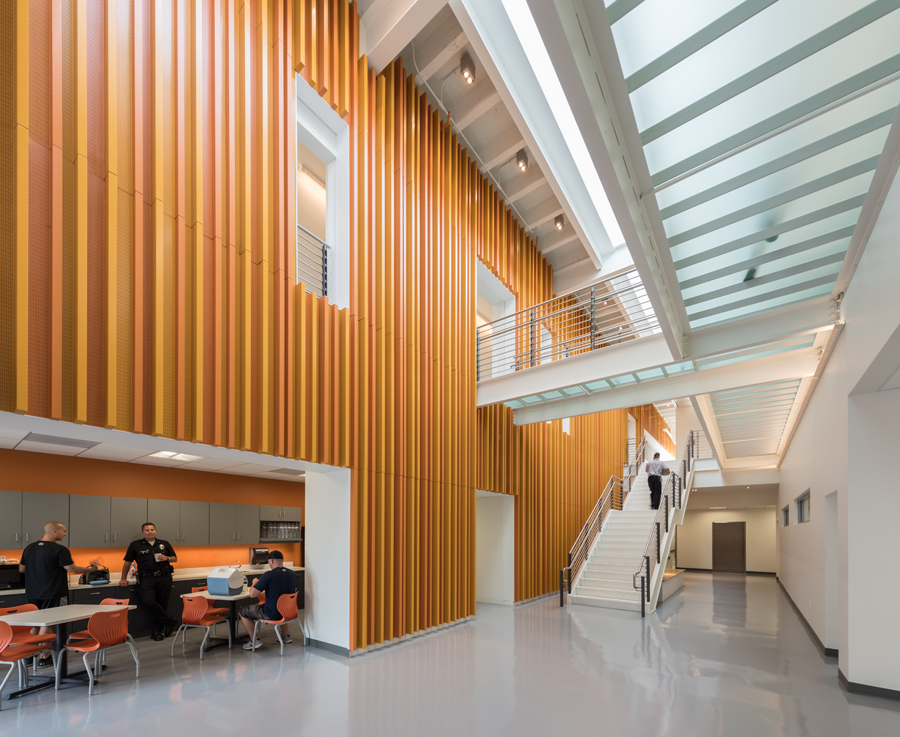
Another factor is data, which is having implications for understanding some of the causes of particular crimes and patterns and using those to allocate resources more efficiently, whether with actual officers or different programs that create partnerships and collaborations with community groups.
A third is with the increase of technology. Some of that is coming into the buildings themselves, but I’m sure you’ve heard much in the news about cameras out in patrol cars and things like this. It’s hitting on all levels. It’s communication, it’s protection, and it’s higher levels of data mining. So I think those three trends are changing the way that police are working, and once again this isn’t just LA-specific, this is nationally.
VQ: Can you describe the architectural solutions you’ve suggested for the police you’ve worked with?
LC: Sure. There are two stations— the LAPD Rampart Community Station and the LAPD Harbor Community Station—and one facility we designed with the LAPD Metro. The actual client is the City of Los Angeles Bureau of Engineering; the police department is a very very involved user group. It’s their facility, but ultimately the city overall maintains it, and so our client is really the city of Los Angeles. With that you’re balancing a few different things. One is the very specific needs, wants, and desires of the police, and not just now. These are going to be 50+ year facilities. What does policing for the future mean?
But at the same time, it’s a piece of civic architecture. So you’re balancing your need to be efficient and effective with a civic presence that is transparent to the community and becomes of the place. That’s why, as you go through Los Angeles, you will see that while programs within the buildings may be similar, the kind of physical manifestations differ based on the community you’re in, and the kinds of needs and site context.
So, the Rampart Community Station is in a very dense part of MacArthur Park area just west of downtown Los Angeles, and the Harbor Community Station is near the port of Los Angeles in St. Pedro, very south. The third facility was the LAPD Metropolitan Division facility. It just opened last spring in March of 2016, and it is for specialized forces, so it’s not a community station, per se. It doesn’t have a huge public interaction. That didn’t prevent us and them from thinking about ways that that might change in the future, and what it meant to have a transparent civic piece of architecture.
For all of these facilities, there was a city-wide mandate that the buildings be at least LEED-certified. Now we worked with the city, with the utility agencies, and of course with the police users themselves to elevate that, so while the first two, Rampart and Harbor, were mandated to be LEED-certified, we managed to achieve LEED Gold, on budget. And the LAPD Metro Division facility is actually the first police facility in Los Angeles to achieve LEED Platinum certification.
VQ: And your team spent time observing the police force day-to-day?
LC: Yes, we did.
VQ: What were the major takeaways from that?
LC: We did a ride-along to understand the process and what they need when they get back to their facility. Most important was to jump in the deep end for the LAPD Metro facility. Much of their day-to-day is being deployed throughout the city. The officers serve as backups to the community stations. However, if there are large emergency events, a big earthquake, a riot, whatever it may be, they have what they’ll call “all-hand events,” where they need to come together for join task force deployment. You couldn’t budget for a facility that would accommodate 1000 officers once a year or so, so we needed to understand how much time people were spending where, in order to make sure that the space was flexible enough to accommodate those larger groups. That’s both a budgetary concern as well as an environmental concern. It needs to function, it needs to be efficient, that of course is a huge driver in these projects, but you can’t invest public resources in something when you can do it in another way.
So that the ride-along we went on was for one of these larger events, and we basically tracked how they interacted with the facility that they were in and how that could be done better.
VQ: And what was your solution in the end?
LC: There’s a large room called the officer’s briefing room. We located it within the facility such that, should the program and interface change, or should special events happen, it could be used for community events or public events. There are large sliding doors in the back and another set of large sliding doors to the exterior that allow overflow into the staff terrace. So by day, it’s a place of respite, a place for people to regroup. It connects with the weight room, which is a critical part of LAPD metro’s daily regimen. What it allowed is a much larger gathering space, basically doubling the size. We also designed the open work spaces such that they could very easily shift the furniture and create a gathering space. We just had to accommodate that initial large group for a few minutes, so we really looked at how medium-sized groups spread throughout the facility.
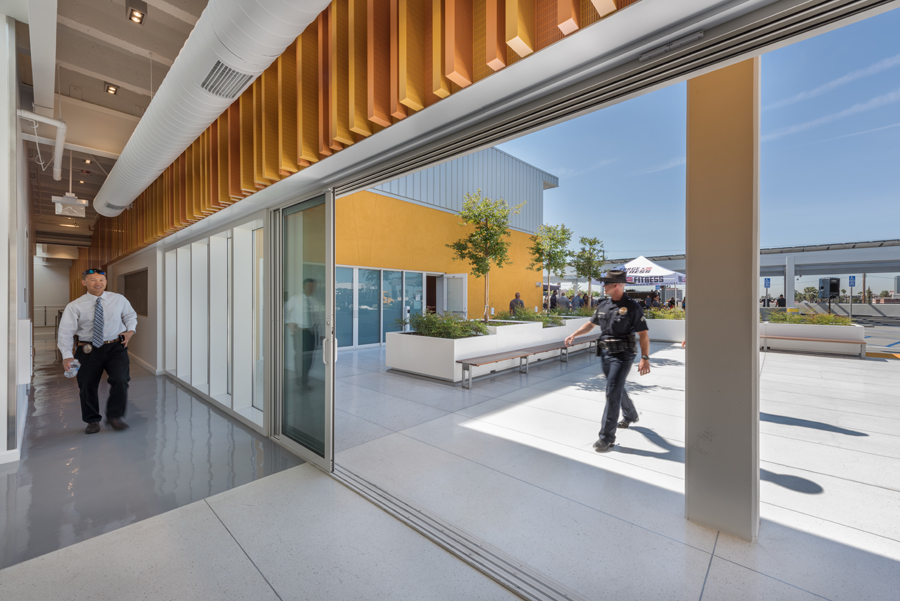
VQ: What does “hotelling” mean? How did you deploy that concept?
LC: Hotelling is a workplace concept. There’s an acknowledgement that people are working remotely, that people don’t necessarily need to sit in one place at an assigned desk. That worked really well for LAPD Metro, because so much of their time is spent in their cars or supplementing and augmenting other staff throughout the city. Not every officer needed a designated seat, and so hotelling was a way to accommodate more officers in a smaller footprint. It’s a plug and play situation: there are unassigned desk and work spaces where you can come in, plug in your laptop. What it means is more common spaces, more shared spaces. It allows a more flexible environment, without having to fight through work station office partitions or anything.
VQ: You also created a public pocket park as part of that design. Who uses that space and how does it relate to the community?
LC: The LAPD Rampart Station was in a very park-poor part of town, and so we sited the building in such a way that they allowed protection for the police, behind a secured line, but left the perimeter as a green belt that was open for public use—and it is used. I’ve seen kids playing soccer, people picnicking. We learned from that. The LAPD Metro Division is in another park-poor area, which is not atypical for the mid-part of Los Angeles.
There was a driveway from Temple Street heading down to the lower level. It was a little bit tricky for vehicles to negotiate. They need to be quick, in and out of the site. So we closed that driveway and opened another down at the lower level and took over the space. It’s practically 2000 square feet, so it is indeed a pocket park. It’s at the level of Temple Street, near where the bus stops are, near where people are walking on the sidewalk, adjacent to a multi-family housing facility. The idea was it would be part of the public realm.
The other part that makes this park and the perimeter of the facility more engaging, is that it’s where the public art has been incorporated. The department of Cultural Affairs in the city of Los Angeles hired an artist, Ken Gonzales-Day, and we worked very closely with him to make sure that the art didn’t feel tacked on. It’s framed by landscaping, it’s on the perimeter walls, it’s very carefully located so that it starts to tell a story and softens the image of the perimeter wall without sacrificing the security. And so in that pocket park is the explanation and narrative for the majority of the art that’s installed all around the perimeter of the facility.
VQ: Can you explain how, while softening the perimeter, you were also making it more secure?
LC: The LAPD Metro facility was actually a major renovation of the old Rampart Station, which was designed and built in the mid-’60s. From an architectural standpoint, we had some really clean lines and some solid concrete bones to take advantage of. But we really had to remove some of the pieces that were sending the message of that bunker mentality.
For example, on the north side facing Temple, the main public façade, there was dark curtain wall glazing and some custom ceramic tiles, which were beautiful, but really creating a very dark façade and a barrier between inside and out, visually and psychologically. So we salvaged the tile and repurposed it for a monument feature wall in the front, and replaced the glazing with translucent ballistic glazing. Light spills out in such a way that it can become a beacon at night, whereas during the day it allows the officers inside a much better working environment. They actually have a relationship to what’s happening outside.
When we went to augment the perimeter wall to bring up the height to the level the LAPD requires, which is approximately eight feet, we also extended the existing pattern. So it was a way of acknowledging the history, but acknowledging that that history’s taking you to a future condition, where it’s just as secure, even more secure, and yet friendlier.
Leigh Christy is an Associate Principal and Senior Project Architect at Perkins+Will. She is a member of the firm’s Green Team and Resiliency Task Force, the leader of the Los Angeles office’s Social Responsibility Committee, and the head of the firmwide Innovation Incubator microgrant program. Leigh specializes in providing innovative, sustainable and efficient project solutions that meet the client’s needs and is extremely active in the Los Angeles River revitalization efforts. Using both research and project work as a basis, she frequently publishes articles and presents on issues dealing with social and environmental sustainability at all scales.
Recent Viewpoints
Viewpoints
Sustainability News Updates for Q2 2025






