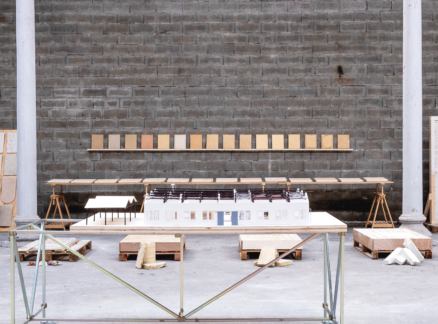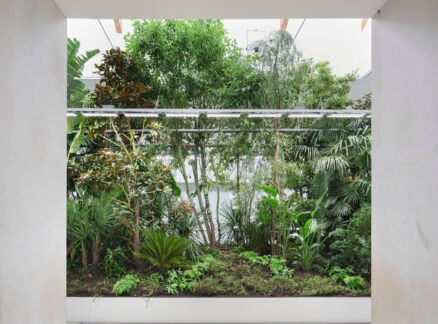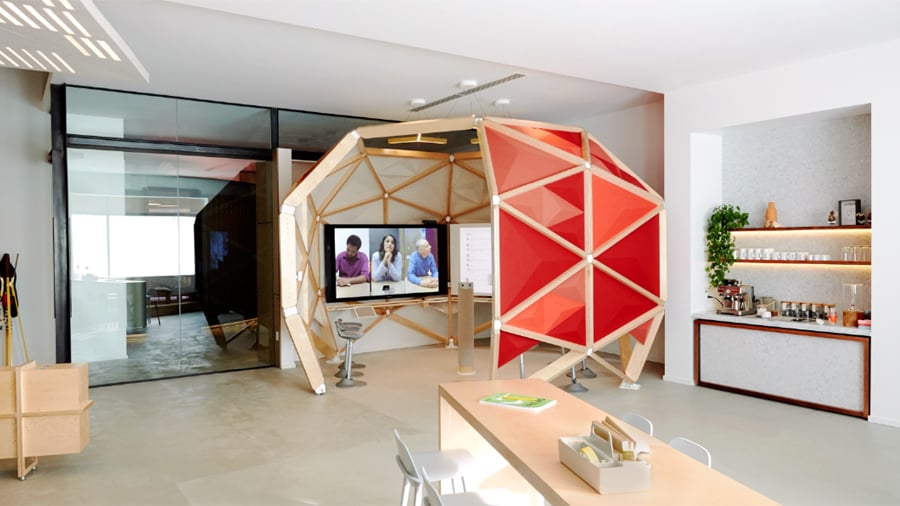
June 23, 2017
So Long Conference Room! How Microsoft Envisions the Future Office
With the help of Studio O+A, Microsoft’s Envisioning Center lets the company’s employees and customers try out current products and experiment with flexible configurations.
If you take the door off the conference room, will the meeting be just as productive? That’s a question Microsoft, in collaboration with San Francisco–based Studio O+A, is hoping to answer. The two have partnered for the design of Microsoft’s Envisioning Center, an evolving space for testing prototypes at the tech company’s Redmond, Washington, headquarters. Unlike most testing facilities, however, the Envisioning Center isn’t a lab, but rather a fully designed environment where both in an active setting. In this case, that setting is the office of the very near future.
“If you could work from anywhere, what is the workplace for?” asks Anton Andrews, Microsoft’s director of office envisioning. As both the automation of simple tasks and remote access to information increase with new technologies, he foresees a greater emphasis on creative, in-person exchanges. “There’s this need to collaborate and connect in a much more agile, real-time way,” Andrews says, “and a lot of the old tools, processes, and environments are too static, too linear, and too hierarchal.”
Consequently, notions of 20th-century office amenities, including the aforementioned conference room, have been upended. In O+A’s design, meetings take place not in a box, but in the Next Generation Meeting Hexagon, an open polygonal dome in the corner of the room. While employees are surrounded by walls embedded with various high-tech features—interactive screens, audiovisual recording devices, transcription software, and more—they have nothing between them. Outfitting the space with inward-facing stools, O+A removed the ubiquitous conference table. “There’s no formal, this-side-of-the-table or that-side-of-the-table feeling,” says O+A principal Primo Orpilla, since, according to Andrews, “highly functional teams have equal participation.” The firm even removed the conventional door, replacing it with walls that pivot outward to open up meetings even more. Employees can listen in from across the room, seated in an amphitheater of wooden rectangular modules.
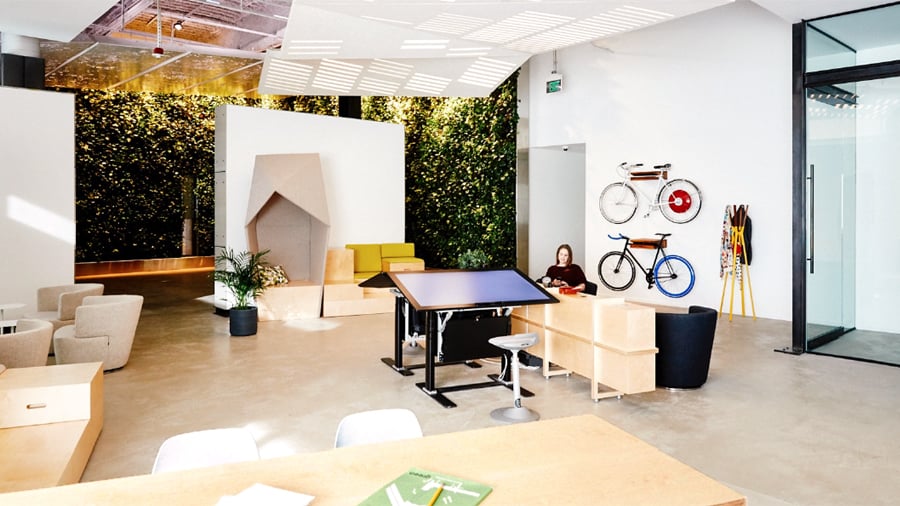
“We wanted to create an area where, whether you were going to do a presentation or be alone, you could configure it in any way, shape, or form that you wanted,” says Orpilla. Because “we know you can look at your laptop, your iPhone, your iPad, or work without any device at all,” the stationary desk becomes more and more obsolete.
The 1,700-square-foot space is full of semi-enclosed but never quite separated moments like these. A pair of digital work desks in the center of the room have their own acoustic baffle overhead, as does a corner furnished with a table and armchairs. There’s also an individual seat nestled inside a booth of acoustic fabrics. Given simple adjectives like light and temporary, O+A grounded the room in a blond maple palette and replaced one wall with floor-to-ceiling glass for added natural light. Each vignette features a splash of color, like the bright red of the Hexagon or mustard yellow cushions in a seating area. “When your eye moves through the space, you have a neutral background, but then you spot this conference room or this alcove that signals, ‘Come here, use this,’ ” says Orpilla.
These flexible spaces can be dropped in anywhere and, in Andrews’s view, find a happy medium between the extremes of cordoned-off rooms connected by corridors and the excessively open plan that he refers to as the “chicken farm.”
“We look at the changing world of work as the intersection of three things: hardware and software, which you would expect from a company like us, but also organization culture, and the physical space,” says Andrews. At the Envisioning Center, “we’re not just trying out current products, we’re trying to understand human behavior, and architecture is a driver of that.”
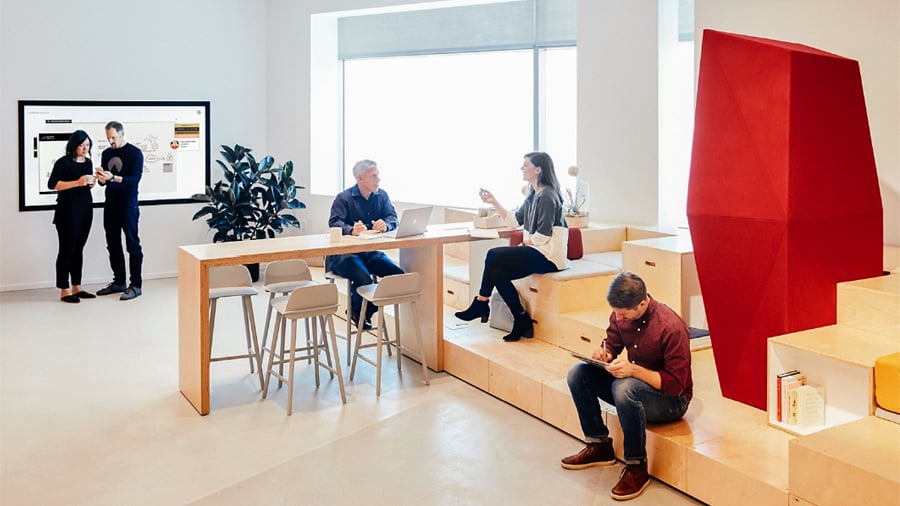
Recent Viewpoints
Viewpoints
Sustainability News Updates for Q2 2025




