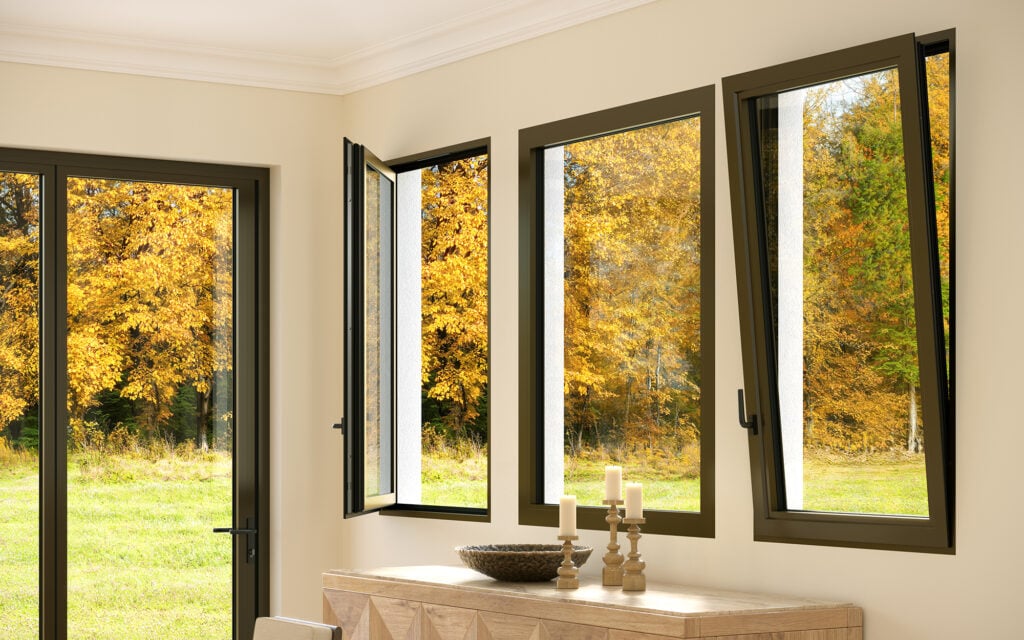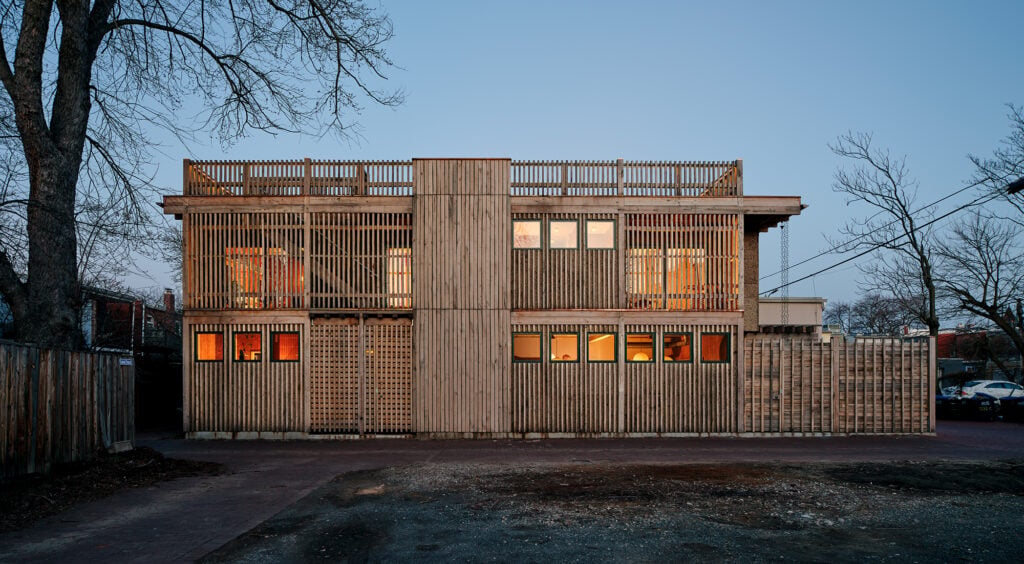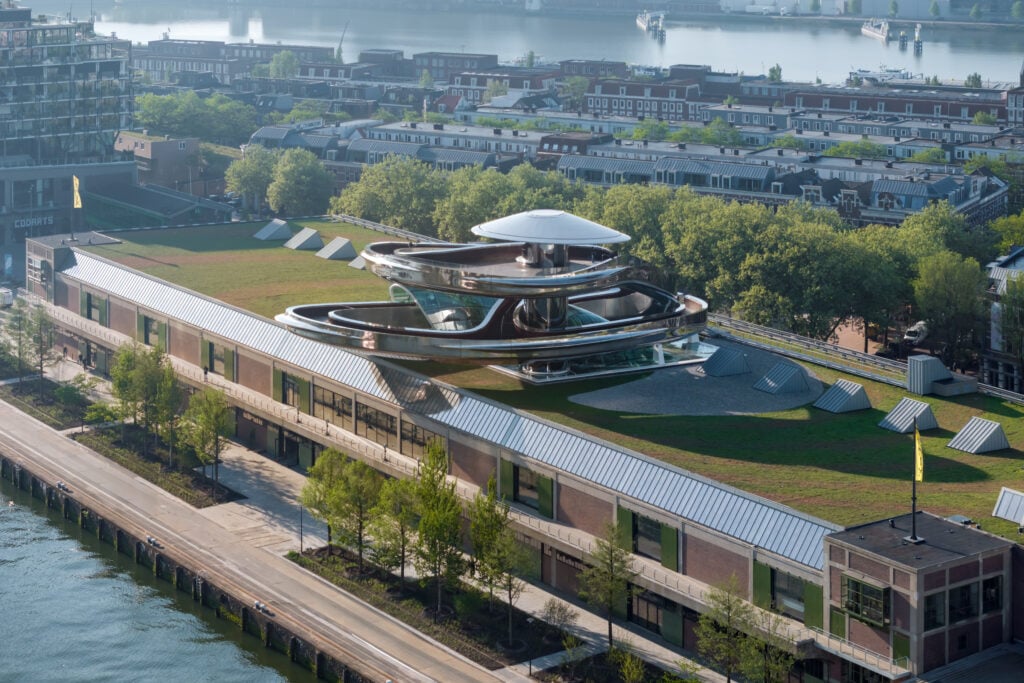
July 3, 2023
How Katie Ackerly Makes Sustainable Choices in Affordable Housing
Specify: Designing sustainable, affordable housing must be quite a challenge in San Francisco, one of the most expensive cities in the U.S. Is there one right way to do it?
Katie Ackerly: You know, it’s really interesting to observe, since we work with nearly every major nonprofit developer in the Bay Area and have the ability to compare how different clients approach doing the same thing.
Specify: What’s the toughest challenge of managing housing developers’ expectations in particular?
KA: You’d be surprised how much some of these things do come down to personal values and decision-making. That’s made me aware that buildings are complex entities in general. There are things that are basically more art than science when it comes to these perceived trade-offs between sustainability and cost. For example, we have clients who are nonprofits, and it’s really rare to see basic systems commissioning, which is a little bit puzzling given that these are owner-operators and they will see a return.
Specify: Research plays a large role in your practice. What have you been delving into these days?
KA: An interesting part of our business is [that] we are on a couple of research demonstration grants that are funded by the California Energy Commission. They are both centered around zero-carbon affordable housing. One of them is demonstrating industrialized solutions for deep energy retrofits for primarily low-rise affordable housing.
And then there’s a more recent grant that is focused around the design for a new-construction mid-rise affordable housing project. And so it’s not just about being zero energy over the course of the year, but actually a lot of it is load shifting out of the peak time and evaluating the resilience and financial benefits of that. It’s funny how California policy moves so fast that you start a project
like this, and by the time it’s done, the policy has already caught up to what you were doing!
Specify: Very true! Tell us about some of your recent projects and their standout features.
KA: Coliseum Place has a really unusual heat-pump hot water system that uses individual water heaters instead of a recirculating loop to dramatically reduce the energy use. Located in an area of East Oakland that is particularly devoid of your everyday encounters with nature, it also has a focus on biophilia and making connections between residents.

Separately, Blue Oak Landing is a modular project providing permanent supportive housing in Vallejo, California, that is poised to be zero energy if they install the full set of photovoltaic panels. It will be our lowest energy use intensity [EUI] project to date.
Edwina Benner Plaza, which has been completed for a few years, is another one of these pilot demonstrations and it was one of the first CO2 central heat pump water heater projects, and I believe the first affordable housing project that used that technology. That was great because with Energy Commission funds we were able to make sure that the system was monitored and commissioned for a full year. The operating costs have borne out and everything, so we were able to use those lessons learned on subsequent projects.

Specify: Much of the work you’ve mentioned is located in the Bay Area. Around five years ago, David Baker Architects also opened an office in Birmingham, Alabama. How did that come to be?
KA: The firm has a number of people that come from the Rural Studio program at Auburn University. Principal Amanda Loper is one of them: Her family grew out of their rent-controlled one-bedroom in San Francisco, and she made the tough decision to move back home to Birmingham. So she opened the office there and it’s been really successful.
Would you like to comment on this article? Send your thoughts to: [email protected]
Latest
Products
Windows and Doors for Better Views—and Performance
The latest window and door systems balance sleek design with sustainability and high performance.
Profiles
BLDUS Brings a ‘Farm-to-Shelter’ Approach to American Design
The Washington D.C.–based firm BLDUS is imagining a new American vernacular through natural materials and thoughtful placemaking.
Projects
MAD Architects’ FENIX is the World’s First Art Museum Dedicated to Migration
Located in Rotterdam, FENIX is also the Beijing-based firm’s first European museum project.





