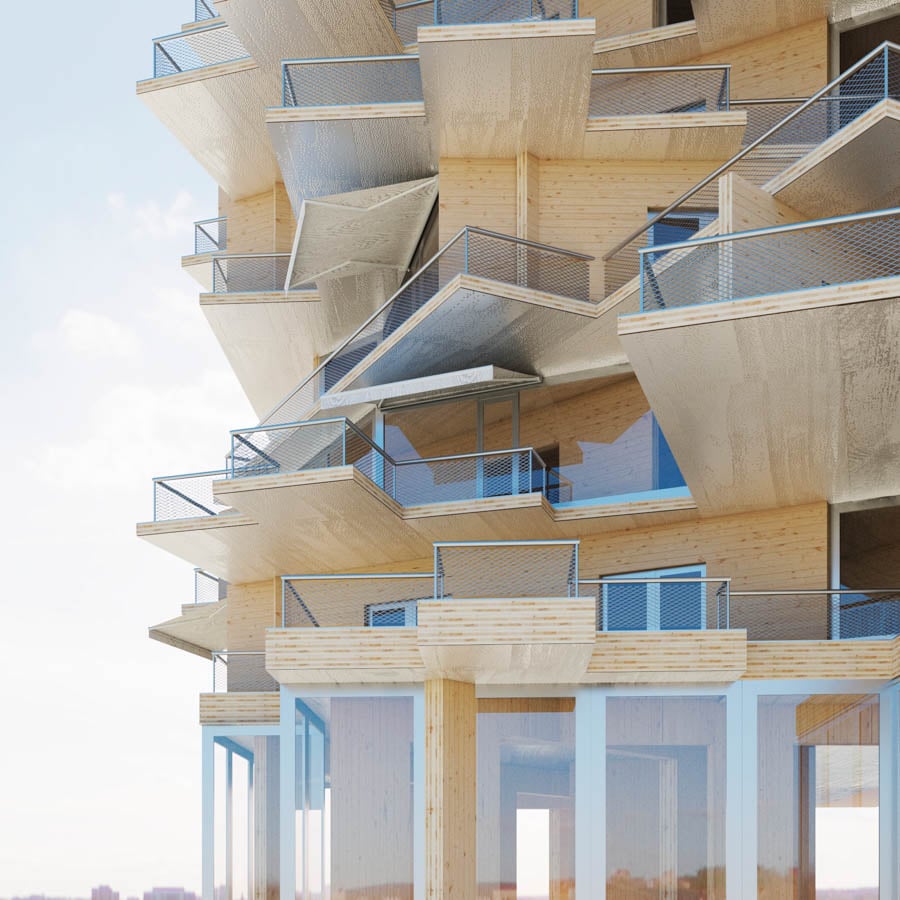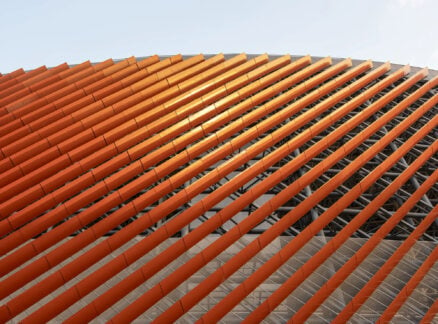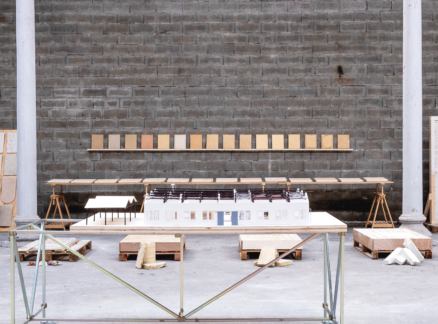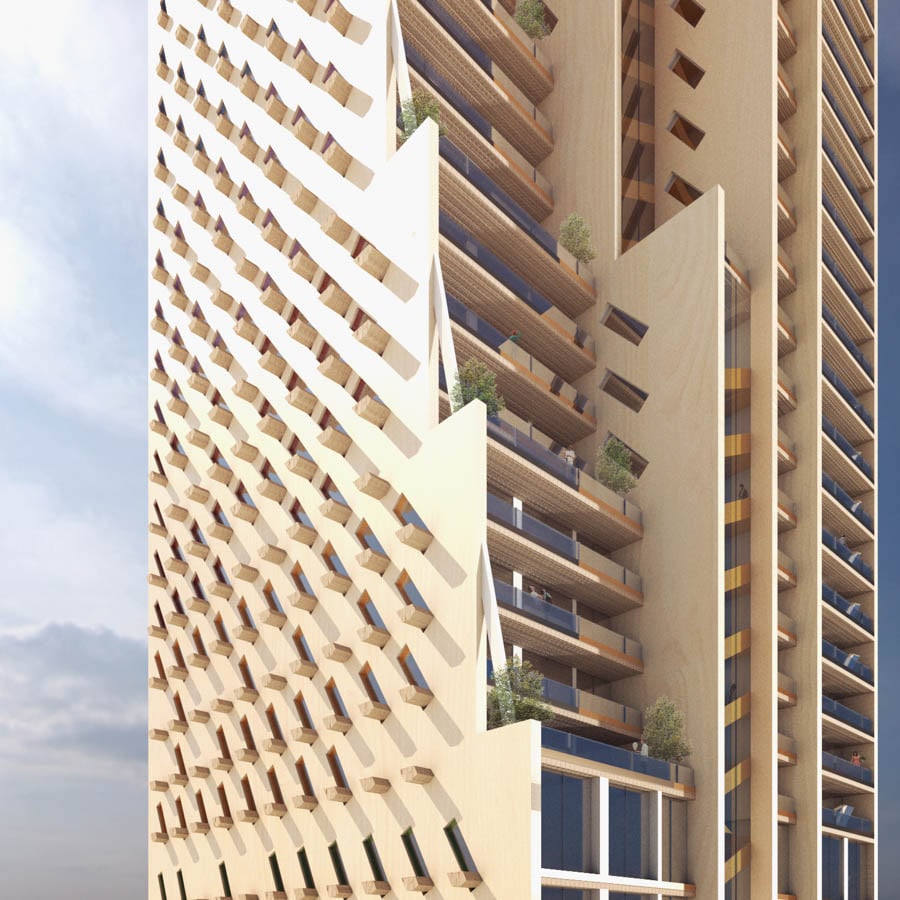
September 21, 2020
New Models for Cross-Laminated Timber
Unencumbered by construction, a studio at Harvard led by instructors Jennifer Bonner and Hanif Kara proposes striking forms for the novel material.
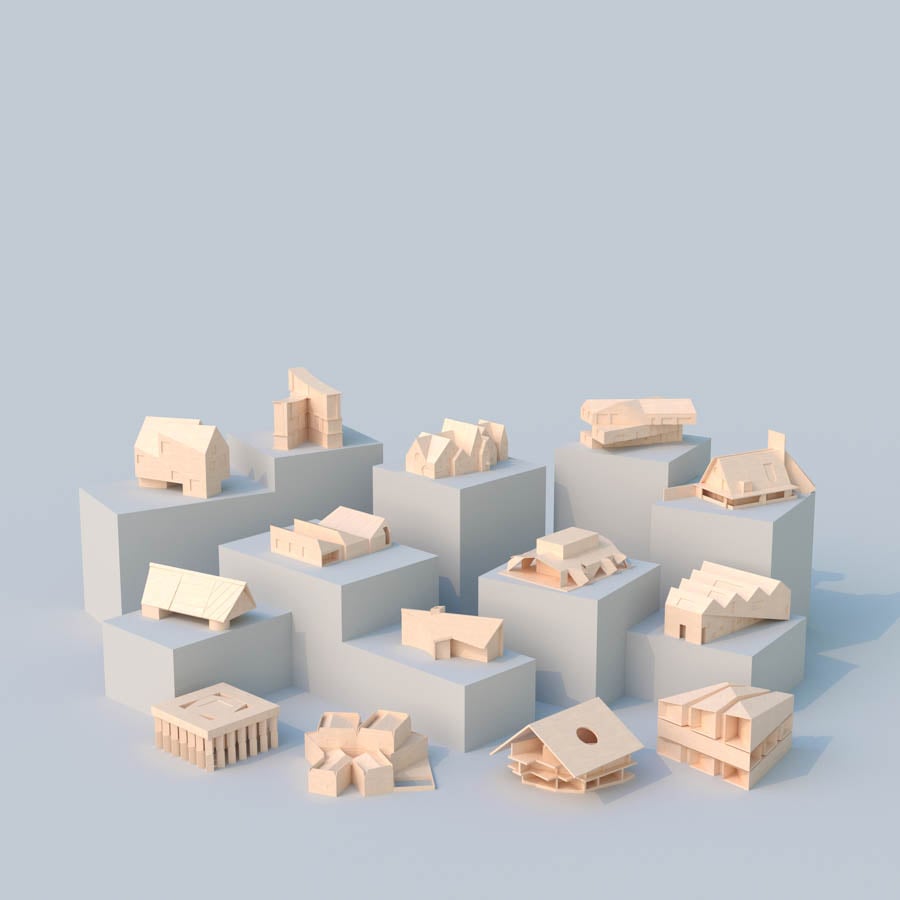
A recent studio at the Harvard University Graduate School of Design sought to give new designers the agency to experiment with cross-laminated timber (CLT) before it is standardized by engineers; the latter are, for the most part, less fascinated by mass timber’s hallmark representational freedom of structure and surface. “If you don’t allow young designers to enter the discussion early, we’ll spend the next 30 years like we did with steel and concrete doing it the engineers’ way,” says Hanif Kara, who co-taught the studio with architect Jennifer Bonner. And that’s no small encouragement from him—Kara is an engineer himself.
Bonner and Kara knew that CLT, which consists of pieces of wood laid perpendicularly and glued together, checks numerous sustainability boxes: It’s lightweight, produces minimal waste, and helps to sequester carbon. But the studio allowed them to examine how its material qualities break down dichotomies between figurative freedom and brute modularity.
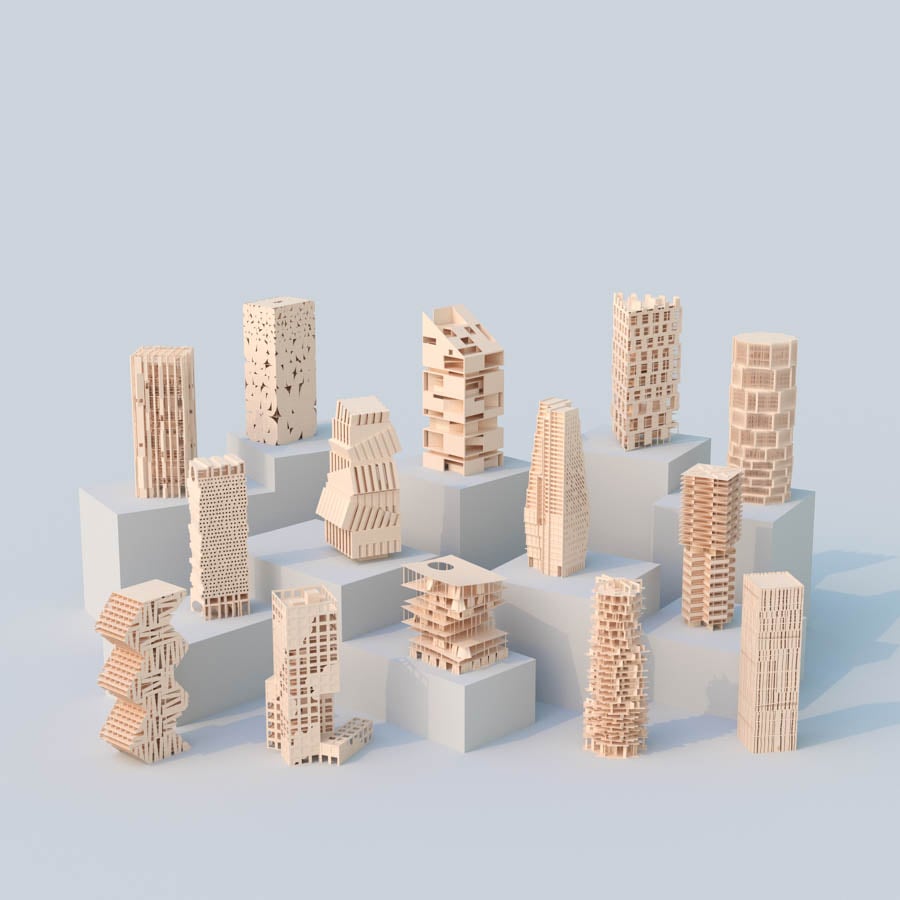
For the studio, Bonner and Kara adopted 9-by-50-foot CLT “blanks” as their standard unit, which could be cut and configured into single-family homes and mid-rise towers, showing off the material’s adaptability across scales. The students produced projects that were intrepid demonstrations of CLT’s resilience after being splintered from these blanks, which are “a sheet material that can do anything,” says Bonner, who used a similar process to create pieces of CLT for her own mass timber tour de force, Haus Gables in Atlanta. “You can cut any type of figure or shape.”
Some models, like floating 50-foot slabs resembling wood-grained monoliths from 2001: A Space Odyssey, showed off the blanks’ gigantism. Others cut the units into impossibly thin double curvatures. Still others proposed towers derived from modular jigsaw fragments of the blanks, yielding richly articulated textures from their expansive surfaces. Some of the students’ houses stacked walls on floor plates with cultivated abandon and planar disjunction, clinching the tectonic realization that the thing holding up the structure—and nothing but that thing—is the same stuff into which you might pound nails when it’s time to show off a new wall hanging. All in all, there wasn’t a timber frame in sight.
You may also enjoy “With Help from the Federal Government, Biobased Products are Proliferating.”
Would you like to comment on this article? Send your thoughts to: [email protected]
Register here for Metropolis Webinars
Connect with experts and design leaders on the most important conversations of the day.
Recent Viewpoints
Viewpoints
Sustainability News Updates for Q2 2025



