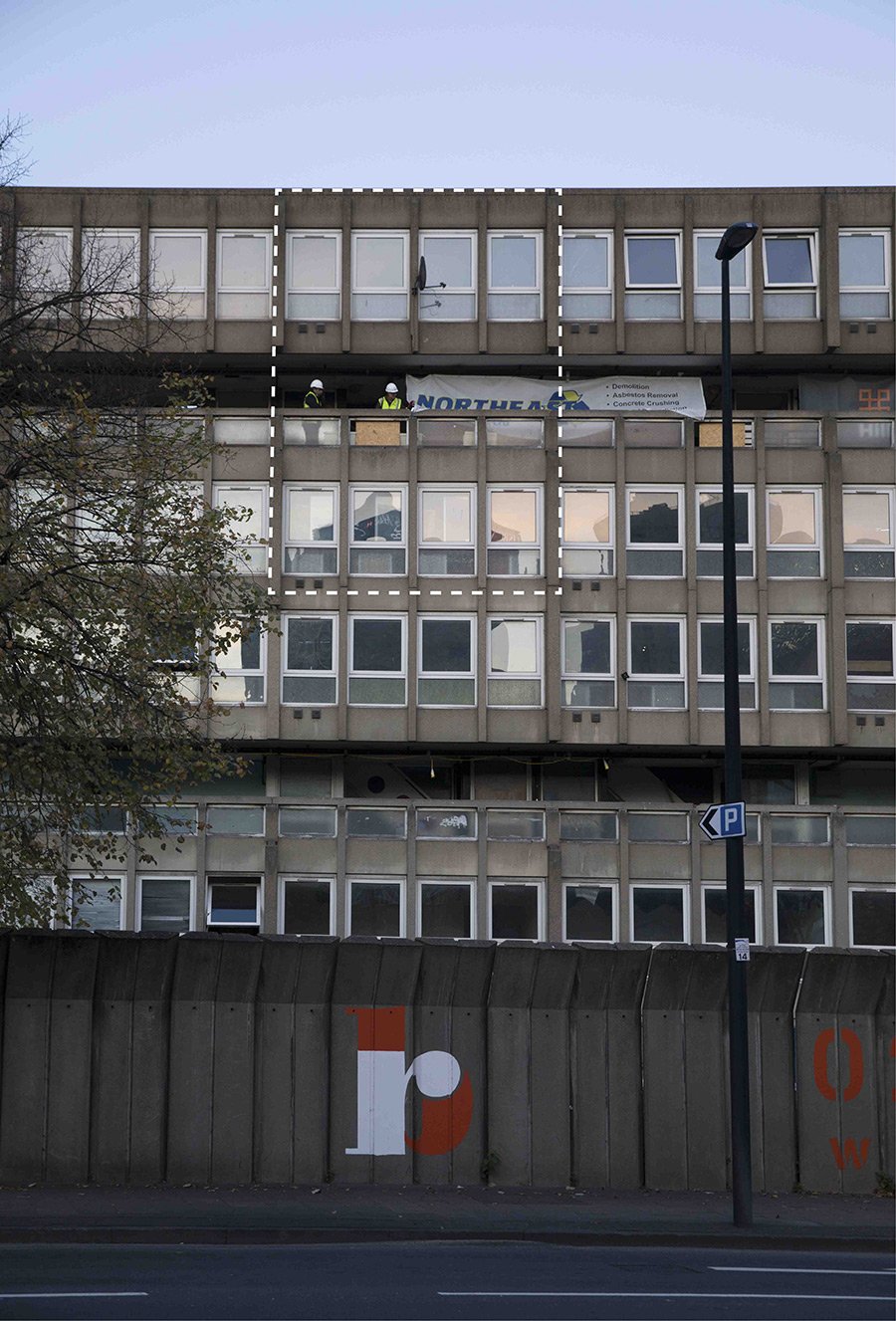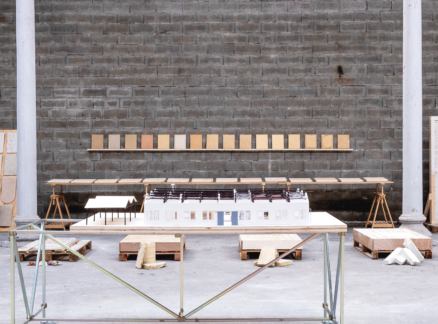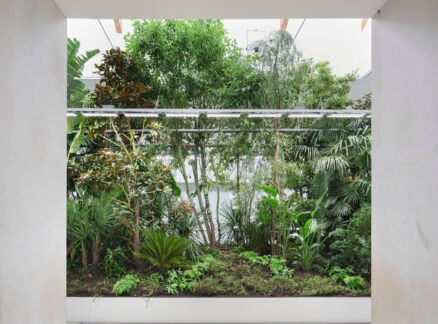
November 20, 2017
Publicity Stunt? “Working-Class Theme Park?” Questions Loom for the V&A’s Three-Story Robin Hood Gardens Fragment
The Victoria & Albert Museum is preserving a three-story chunk of the Peter and Allison Smithson–designed Robin Hood Gardens housing project.

Speaking into a BBC camera in 1970, British architect Peter Smithson seemed to anticipate criticisms of Robin Hood Gardens, the sprawling East London public housing project he and his wife and partner Alison designed. The project was under construction at the time, but Peter addressed accounts of vandalism seen elsewhere in London’s estates (the British term for public housing). It was, he said, “depressing for the builders, the contractors, sub-contractors, and the architect, to feel that all of the effort they put in is going to be smashed up.”
And now Robin Hood Gardens is being smashed up. Demolition began in August this year, much to the architecture community’s dismay. Calls from Zaha Hadid and Richard Rogers to list the estate for historical protection were ignored by Tower Hamlets council (the local government). Now, the complex’s 252 living units will be replaced by 1,575 “affordable” homes. (Easily the most misleading term in real estate discourse, “affordable” denotes properties priced at 80 percent of the market rate).
But not all of Robin Hood Gardens will be lost. The Victoria & Albert Museum (V&A) in London has salvaged a piece of the sprawling Brutalist complex. Liza Fior of London-based Muf architecture/art first proposed the idea. “Given its significance and the imminent demolition [at the time] it was almost too obvious,” she tells Metropolis. According to Fior, the V&A was reportedly unanimous in its support of the proposal.
At 29 feet high, 18 feet wide, and 26 feet deep, the segment will be the museum’s largest acquisition to date, surpassing its 19th-century cast of Trajan’s column in Rome. “It’s good to have examples of all social strata, not just all classical artifacts,” says Christopher Turner, keeper of the V&A’s design, architecture, and digital department. Turner expects the section to be displayed at the new V&A East, which is due to open in 2025 in Stratford, nearly one mile from where Robin Hood Gardens once stood. He adds that the three-story building section will be presented in an immersive way, with “cherry-picked” items left from other people’s apartments. The presentation will give a sense of the Smithsons’ architectural vision.

Part of this vision includes the estate’s most striking feature—the “streets in the sky.” The Smithsons first proposed the idea for wide, elevated walkways in a 1952 competition entry for the Golden Lane Estate. Though they were beaten by Chamberlin Powell and Bon (a commission which later led that trio to design the Barbican), the couple self-published their entry, as they did with many prospective projects. For years, the concept circled among British architects, but the Smithsons themselves wouldn’t have the opportunity to implement it for another 15 or so years, when they were given the Robin Hood Gardens commission. As built, these corridors ran along the length of the building every three stories and looked out onto Cotton Street and the noisy Blackwall Tunnel approach. On the opposite end, private balconies and kitchens overlooked a peaceful landscaped green space so that mothers could watch their children.
On the surface, the V&A’s move to preserve a celebrate 20th-century structure and exhibit the ideas behind it is good news. After all, it was the Smithsons’ theoretical contributions—less than their buildings—that brought them their deserved respect.
But, do we really want to experience failed architecture in a museum? What will one gain from walking out onto the “streets in the sky” indoors and at ground level? (Moreover, a better and still-existing example of this can be found in Sheffield at the Park Hill Estate, which was designed in 1957 by Jack Lynn and Ivor Smith.) Other contextual aspects will obviously be missing. The grassy mound at the heart of the project was a key component of the estate’s design. At its peak, it was two stories high and prevented kids from playing loud ball games, though it was still used for recreation.

For Owen Hatherley, author of A Guide to the New Ruins of Great Britain and other titles, “this sounds like people salvaging from tragedy to create a working-class theme park.” The V&A’s acquisition is moot, he adds, because “there are much better buildings of that era nearby.” Nevertheless, he says that Robin Hood Gardens was worth listing. The smooth concrete used for entrances and rough aggregate employed externally are “details you would never, ever get in contemporary housing in the U.K.”
Turner acknowledges that the V&A’s plan was always bound to be contentious. “I can see the critics’ point of view. We don’t want to look back. We want to apply the lessons learnt from Robin Hood Gardens to future housing.” For Christopher Beanland, a prominent journalist who has written on Brutalism, “it’s not wrong to be inspired by architecture, to display it—it’s better than nothing.” He concedes that “demolition, though it should not be, is as much a part of architecture as construction and I guess needs to be learnt about in museums.”
One of the chief reasons given for knocking Robin Hood Gardens down was residents’ ostensible dislike of it. This may be due to the estate’s siting, what Hatherley described as “one of the most inhospitable sites in Europe.” It was strangled by busy roads, and so the architects devised castle-like concrete sound shields and car moats to mitigate the noise; the effect was intensely isolating. Even so, the main complaints of inhabitants were related to issues of maintenance, such as the upkeep of elevators, garbage management, and leakage.

Despite the complex’s design flaws, some did enjoy living there. “Everyone called them the posh flats,” one resident, Gary Truman, told then-Guardian critic Jonathan Glancey in a 2009 interview from his apartment. “I don’t ever look at that,” he added, pointing to the looming cluster of financial towers that were rising up from Canary Wharf. “There’s so much going on that hill. We’ve got foxes down there, there’s squirrels, there’s so much wildlife on that hill that there’s more to look at that than that.”
One survey carried out by the council, which declined to list the building, found that 75 percent of residents wanted Robin Hood Gardens torn down. Another survey, this time led by residents, found that 80 percent simply wanted it refurbished. (It is worth noting that residents are currently being forced out of Ernö Goldfinger’s Balfron Tower by a means of artwashing so the units can later be revamped.)
But the real tragedy is the estate’s displaced residents. “That’s the sad thing really,” Beanland says. Indeed, the issue wasn’t foregrounded in the architectural community’s efforts to preserve the building. Instead, the campaign hinged on Robin Hood Garden’s cultural importance—as a key work of Peter and Alison Smithson and as the built manifestation of their research. Despite reeling in the heavyweights of British architecture, the bid was unsuccessful. “This was a test of the power of architecture preservation and it failed,” remarks Hatherley.
Robin Hood Gardens’ demolition follows in the wake of the Grenfell Tower fire, which was responsible for the largest loss of life in the U.K. since World War II. There is now a national conversation on social housing and social cleansing in London. “We want to continue the debate on social housing,” Turner says, calling it “one of the questions of our time.”
Although pleased that the V&A is proposing to assume part of Robin Hood Gardens, architecture writer Will Wiles, who lives within shouting distance of the former estate, thinks that “the motives need to be looked at quite closely. It can be motivated by a desire for headlines and publicity.” Stephen Parnell, a lecturer at Newcastle University who is well-versed on the Smithsons’ work, agrees, commenting that simply saving just a section could come across as “sensationalist” and “voyeuristic.” Both suggest different exhibition strategies for the salvaged section. Wiles imagines a treatment not unlike the New York artist Gordon Matta-Clark’s architectural incisions, such as Bronx Floors (1973), which sought to illuminate the dire state of American public housing. Meanwhile, Parnell proposes exhibiting various immersive cross-sections of housing types alongside each other for comparative purposes. “On its own,” he reasons, “it completely misses the point.”
“The V&A engages with the world through objects,” says Fior, who initially recommended the acquisition. “This fragment brings a lot of necessary baggage deep into an institution committed to learning. It brings an opportunity for the museum as host urgent discussions around housing or the relationship between the building and its care.”
The museum has eight years to decide what it’s going to do with the salvaged section. More importantly, it has to retrieve the section in the first place. If the V&A fails to do so, then accusations of sensationalism will be immediately justified.
You may also enjoy “‘Starship Chicago,’ a Documentary on Helmut Jahn’s Controversial Thompson Center, Is Free to Watch Online.”
Recent Viewpoints
Viewpoints
Sustainability News Updates for Q2 2025











