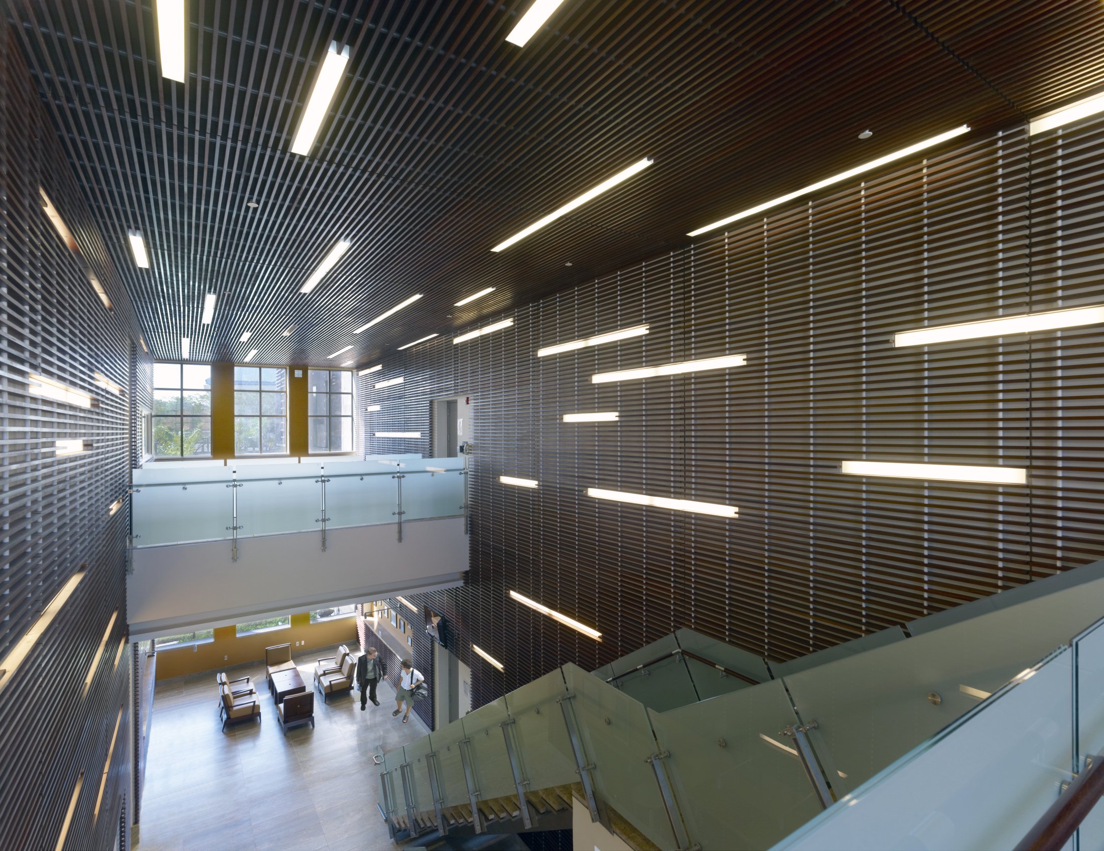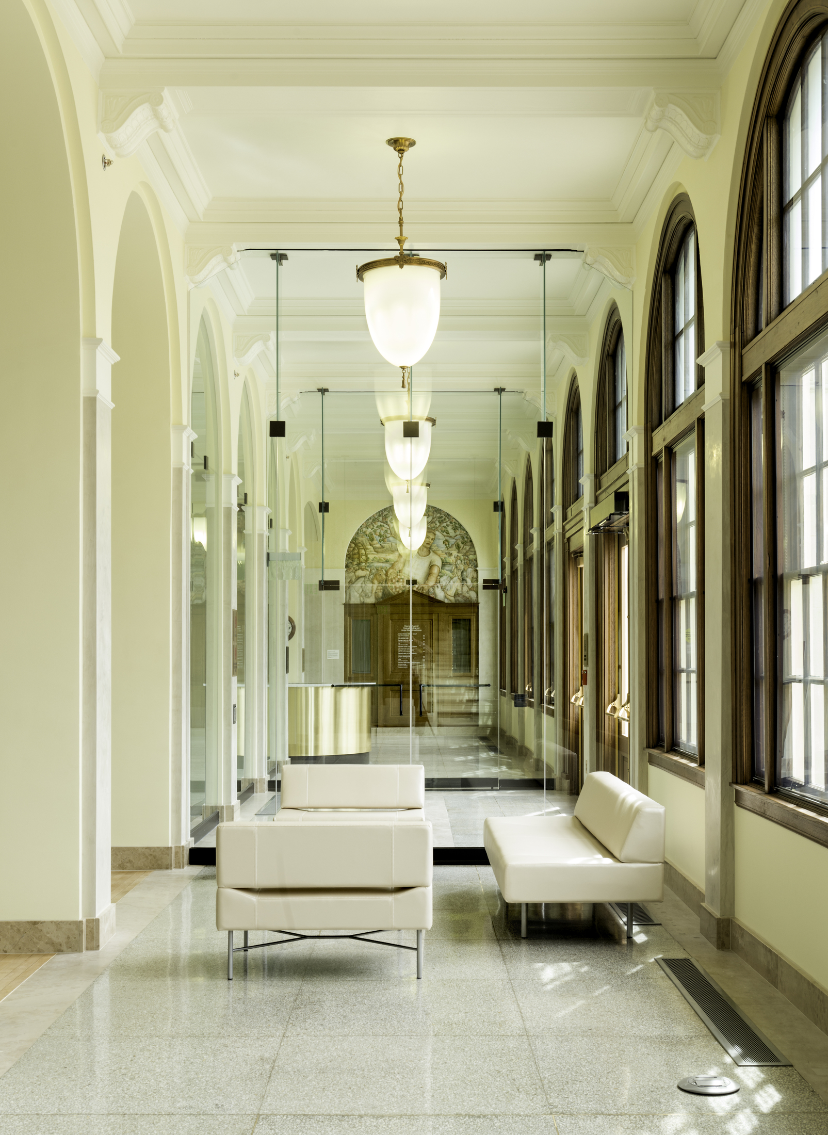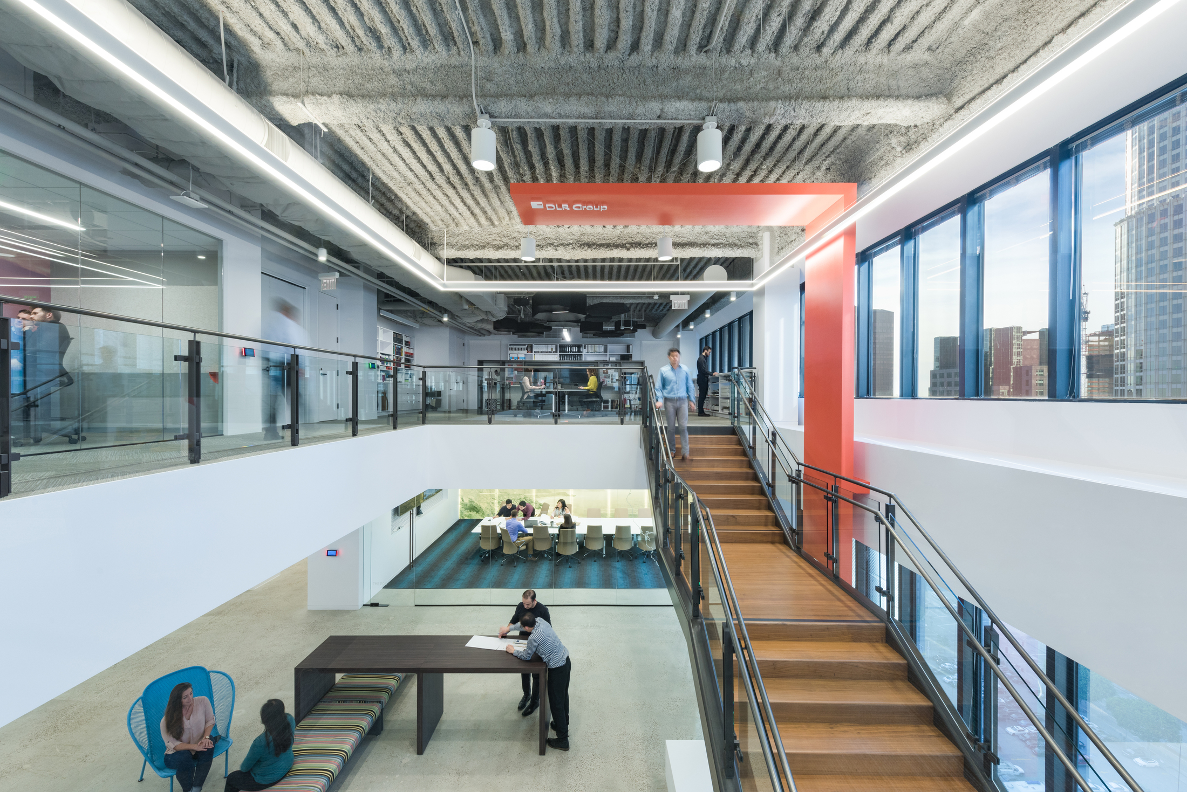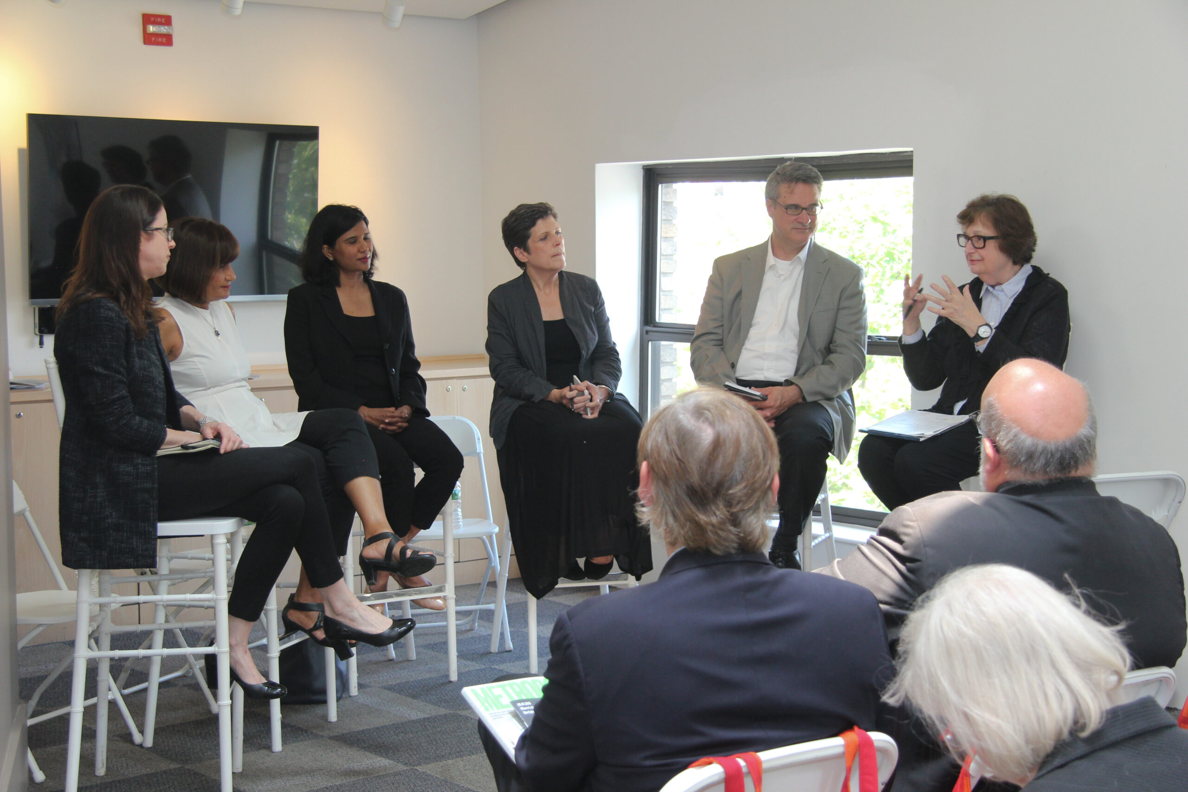
April 14, 2017
Where’s the Water Cooler—Is the Virtual Workplace Killing Office Culture?
For the past three years, Susan S. Szenasy, Metropolis’s publisher and editor in chief, has been leading a series of discussions on key issues around human-centered design. On June 1, 2016 she talked with a panel of experts about the changes happening in the workplace with emphasis on the federal government. The conversation took place […]
For the past three years, Susan S. Szenasy, Metropolis’s publisher and editor in chief, has been leading a series of discussions on key issues around human-centered design. On June 1, 2016 she talked with a panel of experts about the changes happening in the workplace with emphasis on the federal government. The conversation took place at the Washington D.C. offices of DLR Group|Sorg|Westlake Reed Leskosky, an integrated design firm. They invited the General Services Administration, the STATE DEPARTMENT, and a real estate specialist. What follows is an edited transcript of the conversation.
DESIGNING FOR SEVERAL CULTURES
Susan S. Szenasy, publisher & editor in chief, Metropolis (SSS):
With the universal changes happening in the workplace, I’m hoping to discuss some of the interesting signs of change that you are all seeing, with a specific focus on Washington D.C. and the federal government.
We are, of course, looking for the heart and soul of the workplace, which is really important today, especially as workers are much more connected to each other, to their work, and to the place itself. Jonathan, tell us about your work at the GSA.
Jonathan McIntyre, senior architect and workplace strategist, General Services Administration (JM):
The GSA is the real estate holder for most all federal buildings and we also manage private sector leases. I work for the Total Workplace Program (TWP) Management Office, which is set up for a period of time to tackle and resolve new challenges, for example new workplaces in our building inventory. We meet with a variety of federal agencies and through our engagement process we help them develop customized workplace strategies. D.C. is a great opportunity for us because all federal agency headquarters are located here at our fingertips however we also work with federal agencies across the country.
Laura Rogers, director of interior design, Overseas Buildings Operations (OBO), U.S. DEPARTMENT OF STATE (LR):
OBO faces some of the same challenges as GSA and other federal agencies but, what makes OBO unique is unpredictable fluctuations in growth and change, often tied to political or economic conditions, as well as host country culture. In DOS missions abroad, most staff are from the host country and diplomatic facilities are designed to meet both American and host country standards.
Revathi Greenwood, director research and analysis, CBRE (RG):
D.C. is one of the most expensive real estate markets in the country, but it also has high vacancy rates. Landlords are asking, “What can we do to make our spaces more attractive to tenants?” and employers are asking, “How do we make our workplaces more attractive to our talent?” Workplace strategy is an important component of getting people into the door and then once they’re there, keeping them there.
Suman Sorg, design leader, DLR Group|Sorg|Westlake Reed Leskosky (SS):
All this makes me think about how the world is becoming a much smaller place. There’s more influence of cultures across countries, across the oceans. Offices in Hyderabad and Bangalore look just like the offices in Silicon Valley, except for the girls being let out of their houses to work for the very first time. They cannot drive or take public transportation so there’s a whole area on site for jitneys that come after work and take them home. Recognizing these kinds of culturally specific constraints and differences moves our thinking on workplace design further.

WORKPLACE STRATEGISTS
Gretchen Wahab, workplace leader, DLR Group|Sorg|Westlake Reed Leskosky (GW):
Our role is to work with clients during pre-design and early schematics to ensure we are capturing their vision through workplace renovation. We also talk clients through the many opportunities that come along with change and make sure their new workplace is aligned with their business strategies and culture.
SSS:
Increasingly I’ve been meeting workplace strategists in design offices. It sounds like you can’t fall back on old ideas, old sources, you really have to discover things. How do you go about this?
GW:
We spend a lot of time working with the executive and leadership teams. The most important thing for the organization is to have change champions at the front who believe in the vision.
We learn a lot by being on site for a couple days observing how the operations unfold minute by minute. We also look outwards to understand some of the metrics coming in; performance is one of the hardest things to measure.
SSS:
Indeed. Improving productivity is on everybody’s agenda. How does the GSA understand that assignment and communicate it internally?
JM:
We focus mainly on the administrative spaces and functions and not upon special mission spaces. Federal policies, procedures, functions are sometimes hard to measure since they do not have a definitive start and end date and vary with missions and operations. We encourage agencies to look at the employee satisfaction surveys taken every year. We have found that a satisfied and happy workforce is a productive workforce. Currently, that is our takeaway. Ultimately, we would like to develop a benchmark or metric to help measure their productivity in new workplace models.
SSS:
Revathi, what your clients really want is not just a physical upgrade, but a brand upgrade, a behavioral upgrade. How do you, as the person who finds the real estate, get involved with this social, behavioral trend?

SHRINKING THE FOOTPRINT / REDUCING THE FOOTPRINT
RG:
There are basic metrics that everyone looks at—utilization of workspace and rent per square foot, for example. If you walk into your office on any given day and look across the floor, half of the desks are empty. Rent per square foot in D.C. is at around $33 per square foot, while average workplace utilization is between 35% to 45%. Part of it is because of telework and new technology. This leads to shrinking footprints to save on rent. From the real estate perspective, workplace strategy translates into cost savings at a very basic level.
We also look at productivity metrics and these depend on what you measure. For example, a study by Carnegie Mellon looked at the impact of light and energy efficiency on productivity and found that, no surprise, performance improved the more light the workers had. In another study, 60% of people surveyed by the University of Sydney said that sound was a problem in open plan offices.
SSS:
On the subject of productivity, the Department of State has a unique situation: five generations of people trying to figure out how to work together. How does that figure into your plans for the embassies?
LR:
Designing for five generations requires the introduction of variety and choice in the workplace. Staff work differently and possess different skill sets. There are varying degrees of comfort with technology. Cultural issues provide another overlay. Spaces must perform by adapting with ease, to varying workstyles and by serving multiple purposes.
GW:
We are designing for people now versus organizations or corporate cultures. When design teams are part of that early process of defining a strategy, vision, and truly understand the organizations, the outcome is so much more positive.
SSS:
Firms that work in different cultures bring back really interesting knowledge. Are you looking at information that comes back from the local workers?
LR:
Yes. In some countries there is great enthusiasm about an open and collaborative work environment and the individual workspace model is counter to the way people work. Americans and local staff have to balance a desire for a collaborative work environment with security requirements and the need to do focused, concentrative work. Screen walls, shared proximities, controlled circulation and, in some areas, sound masking systems are introduced to improve productivity in the workplace.
SSS:
So how do we begin to think about a more organic way of dealing with sound issues in this open space?
GW:
It goes back to choice. The workstation is intended to be a heads down, focused work area. Here, the level of conversation or group work should be minimal. Conversely, there are now dedicated spaces for longer conversations with more people.
JM:
You may want to consider looking at office space as an urban plan. A city has civic spaces, community spaces, places where you gather and a variety of residential neighborhoods that are zoned. Ultimately, we do not promote the same solution over an entire workplace environment. Rather we look at opportunities to create a variety of neighborhoods that are subdivided by support spaces and functions shared between neighborhoods. Some of the same techniques used for zoning cities helps to locate areas for highly collaborative and active neighborhoods versus those designated for heads down and acoustically quiet neighborhoods.
SSS:
What you are talking about is a more organic, empirical understanding of how sound travels and interacts with space and people.
There are, of course, certain trends that are often forced on the workplace. Furnishing specifiers are beholden to what is available on the market. As workplace designers, how do you negotiate with a market prone to trends and how do you create new ways of housing people and accommodating work?
SS:
I think that the human body is meant to be in nature. Designers would do well to look at color palettes, textures, and materials like wood or stone, and to rely on those design elements by bringing them into the workplace. It is a universal language and it doesn’t need to be for the young or the old, or for the west or the east.
SSS:
And yet, GSA has places everywhere and offices in every climate, often within historic buildings. How do you deal with that issue of real connectivity to nature instead of the through-the- glass version?
JM:
The best example for me is the GSA Central office. Our green roof deck has one of the most spectacular panoramic views of the Washington Mall. We have placed a Wi-Fi antenna there and the space has been instantly activated as an outdoor work zone – we are able to hold team meetings, make phone calls, and even have lunch out there. I always recommend to agencies to take the unexpected amenities such as lobbies, atriums, cafeterias, and turn them into an opportunity for new workplace.
RG:
This goes back to the point that the workplace needs to be a reflection of the city and designed, to some extent, by the city. A Gallup study of 1.4 million workers across the world found that when employees are more engaged, private sector companies have a 147% increase in their earnings per share. It may seem very abstract to talk about nature, but those effects loop back into engagement.
SSS:
Still, certain places require tight security while elsewhere could be much more open. How do you reconcile the security mandate with the environmental connectivity which people find so important?
LR:
When designing a building or campus, OBO considers outdoor spaces as we do interior spaces in our program of requirements. In places of higher security, these recreational spaces become even more important as they can be sanctuaries, promote wellness and serve as a hub for the diplomatic community. Outdoor spaces are designed to be multifunctional to support a variety of activities, to include awards ceremonies, special events or recreation.
SS:
Also, government buildings are using the landscape to express their mission of connection and diplomacy to the world. Embassies are now hidden with greenery, a welcome change to the nine-foot wall that surrounded the building when I first started.
LR:
The perimeter wall is so dominant, it’s really an embassy’s connection to their host country. Many newer buildings are starting to employ more sensitive approaches to security at the perimeter.
SSS:
Speaking of new approaches, what is it that intrigues you as you look into the future of this kind of architecture of diplomacy?
LR:
One area where I believe we will make great improvement is in our approach to furniture and planning the workplace. The somewhat rigid model, with a fixed workstation configuration and single purpose spaces, no longer works. Buildings have to be able to flex and adapt to support growth and a changing mission, with minimal effort. We need to empower posts by designing modular buildings with integrated infrastructure, that enable our diplomatic missions to be more nimble and self- reliant.
RG:
Landlords are upgrading their buildings to meet new standards and attract more tenants, and they are offering incentive allowances so that tenants can reconfigure the workplace to suit themselves. That’s what it all comes down to: personalization, flexibility, and choice.
GW:
For me, there is a shift in the way we practice delivering design. I’d love to see the relationship with our client change and expand.
JM:
Federal workplace projects are based upon and agency’s program of requirements (POR). With this information we head into design, followed by construction, and then the tenants move into the space. While this process flow generally remains the same, we are now amplifying the way we look at the project development; the workplace is becoming a platform to integrate people, place, and technology.
While all projects benefit from the great vision of designers, we are also suggesting to add a social scientist, technology generalist, and change management facilitator to the table. Suddenly we are seeing a broader range of different expertise contributing to the success of new workplace projects.
SSS:
We are entering into a much more diverse and much more inclusive moment which has to be addressed by design. This is, of course, a big assignment; it will need expertise and collaboration on a scale we have not witnessed before.

Panelists included:
Revathi Greenwood, director research and analysis, CBRE;
Jonathan McIntyre, senior architect and workplace strategist, General Services Administration;
Laura Rogers, director of interior design, Department of State, Overseas Buildings Operations;
Suman Sorg, design leader, DLR Group|Sorg|Westlake Reed Leskosky;
Gretchen Wahab, Workplace Leader, DLR Group|Sorg|Westlake Reed Leskosky.
Moderator:
Susan S. Szenasy, publisher and editor in chief, Metropolis magazine.
The Metropolis Think Tank series is presented in partnership with DuPont Surfaces, Sunbrella, and Teknion.





