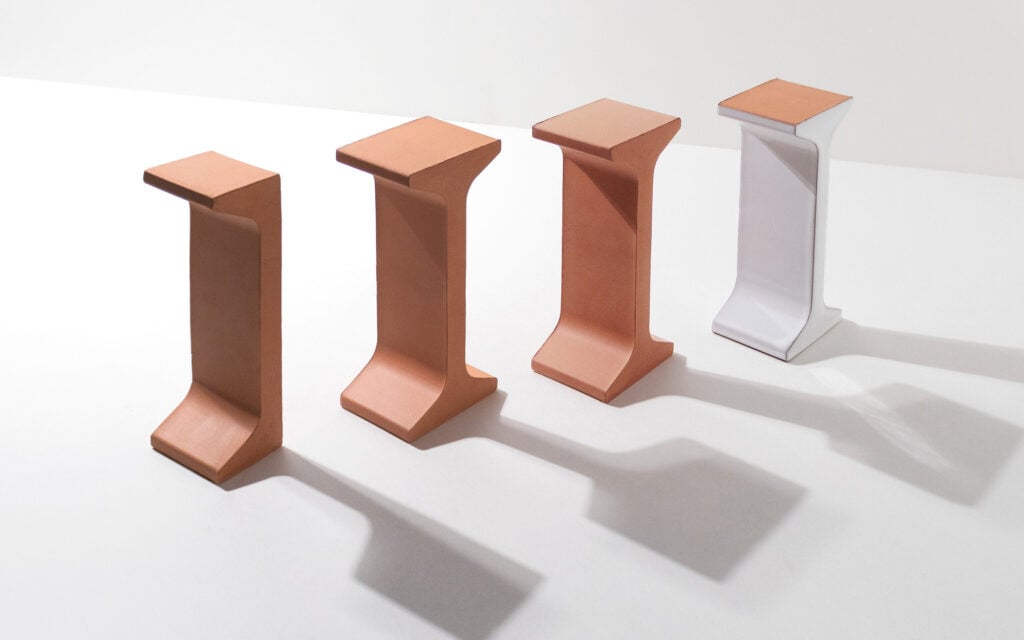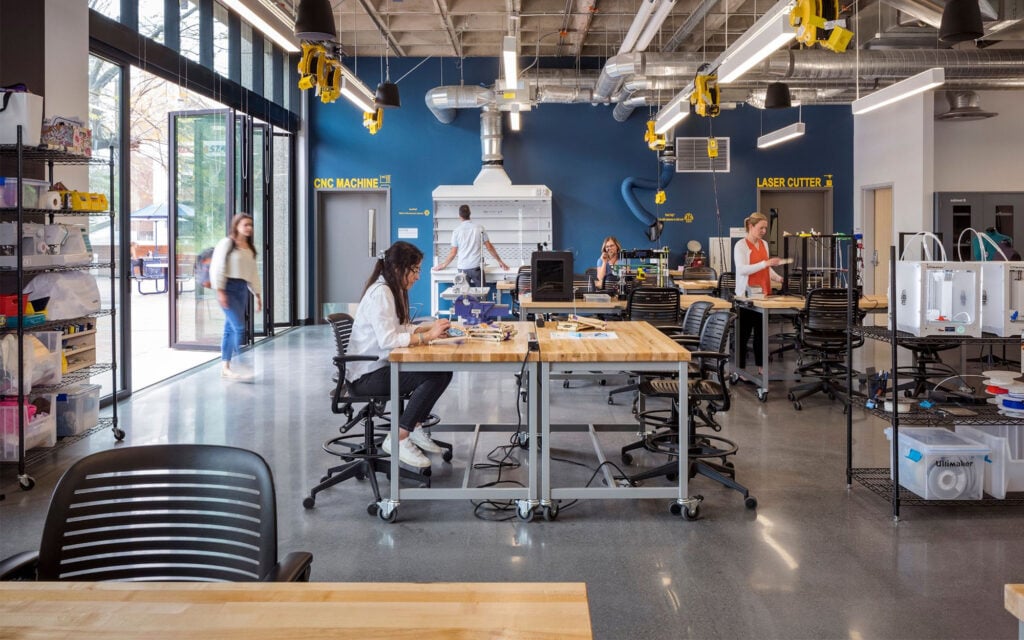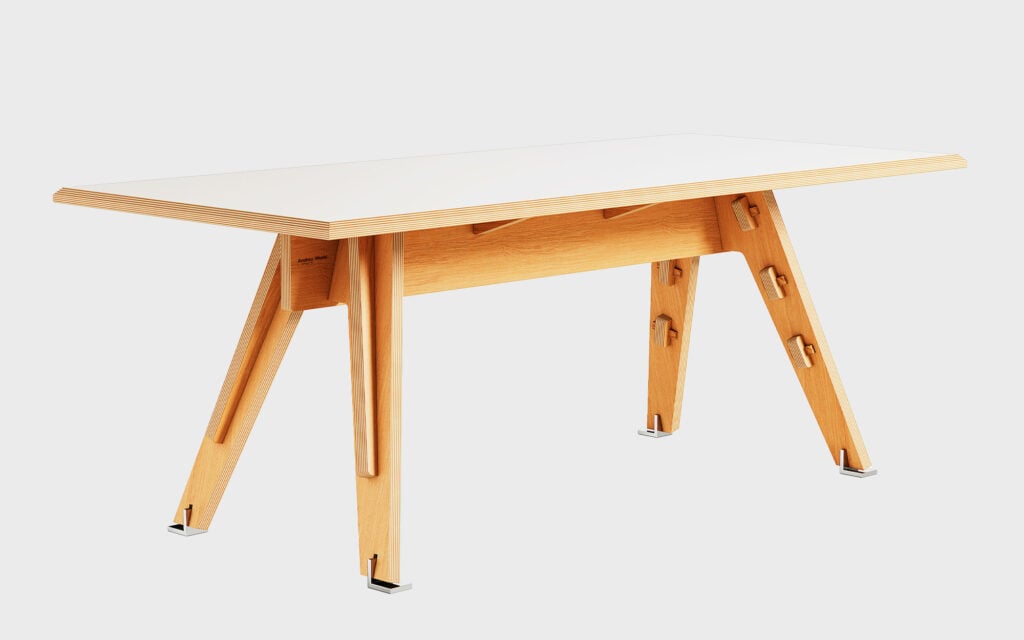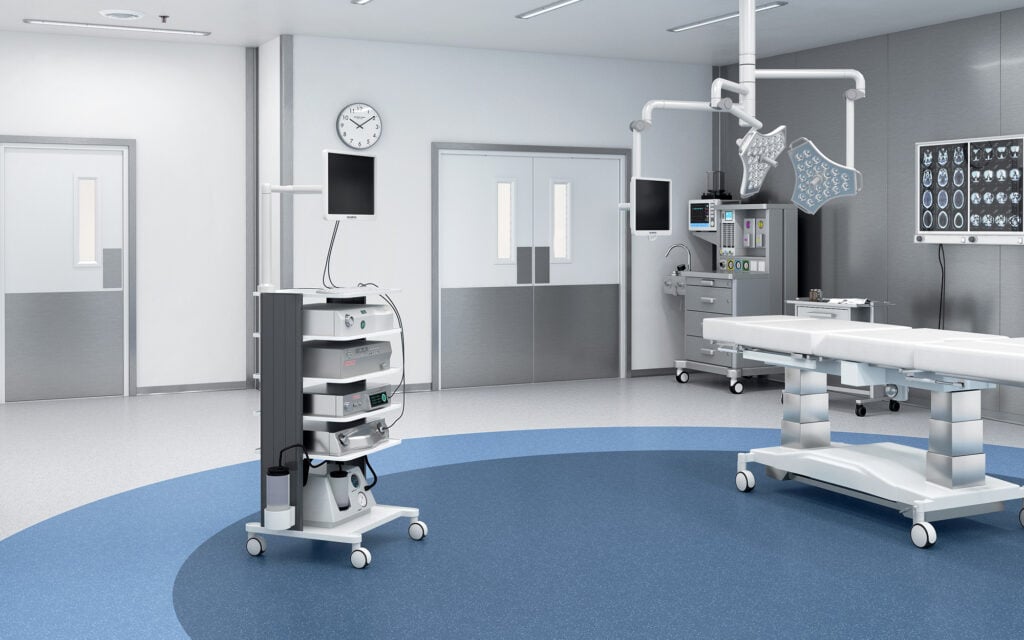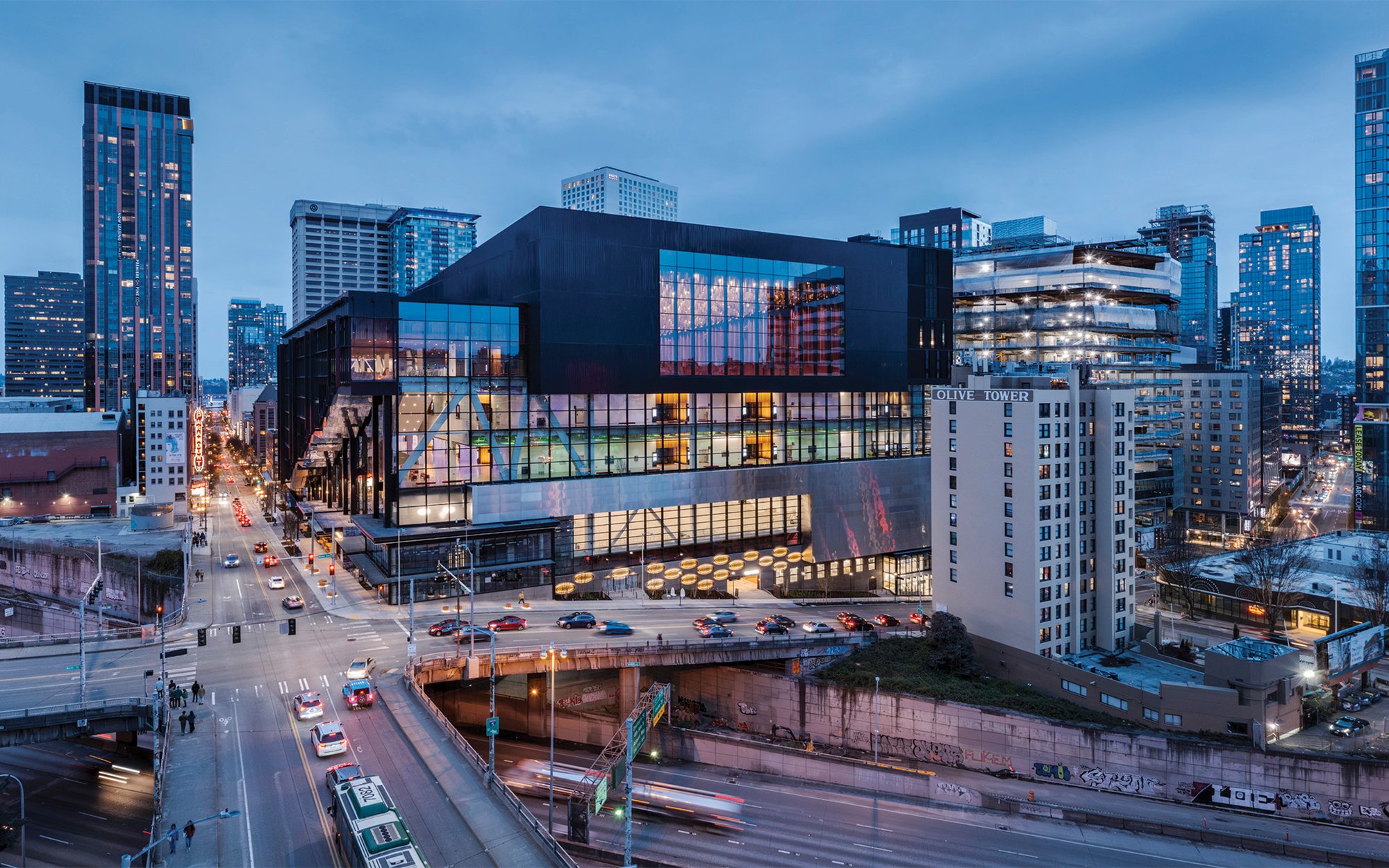
Seattle Convention Center Summit Building
LMN Architects
In association with Graham Baba Architects, Scharrer AD, Rolluda Architects, Tiscareno Associates
Seattle, Washington
A 1.5-million-square-foot, $2 billion, LEED Platinum addition to the Seattle Convention Center, the Summit building occupies four city blocks in the heart of the city’s urban core. Featuring a vertically stacked program, it is the world’s first high-rise convention center.
Utility-cost and carbon savings were integral to the overall sustainability strategies at this scale. Relying first on an above-code, efficient envelope, Summit achieves further energy savings with radiant floors (requiring 99 miles of tubing), heat recovery, a 75-kilowatt solar array, and advanced building control features. Stormwater runoff is collected from the massive roof and site, filtered, and stored within cisterns holding up to 400,000 gallons, reused in flush fixtures and for irrigation. Reusing stormwater and installing high-performance fixtures results in a more than 50 percent indoor potable water use reduction.
Total energy use reduction is 57 percent better than baseline building performance as reported to the AIA 2030 Commitment.
The Summit’s interior incorporates plant-based acoustic ceiling tiles with 71 percent recycled content, biobased fabric panels, a ballroom ceiling made of reclaimed worm wood from old log booms, and benches constructed from large salvaged timbers.
Nearly $150 million in various scopes of work was awarded to women- and minority-owned business enterprises (WMBEs), almost doubling the goal of $80 million. Close to 120 different MBE, WMBE, and WBE contractors performed services for the project. The project also achieved a 92 percent construction material diversion rate, meaning only 8 percent of the material went to the landfill and the rest was recycled or reused.
- No tags selected









