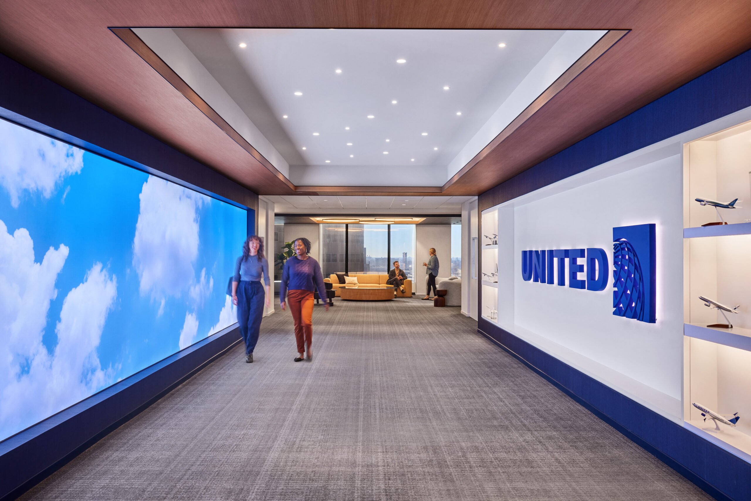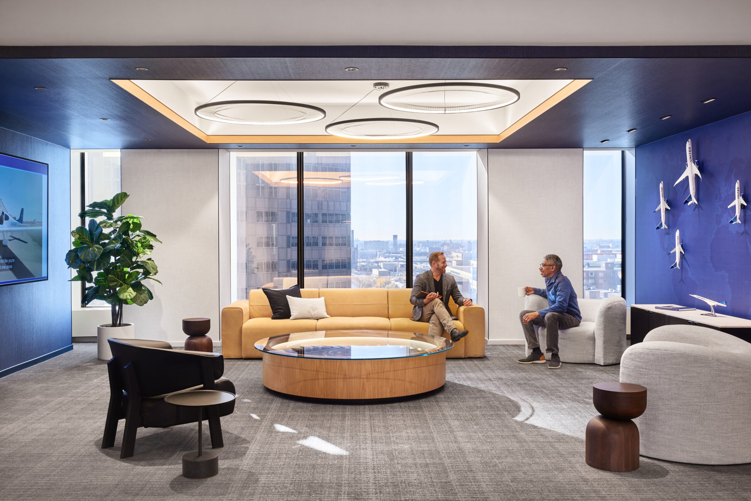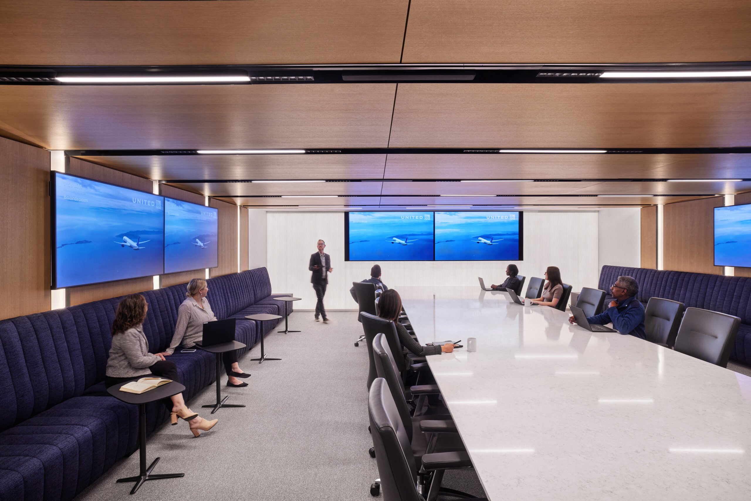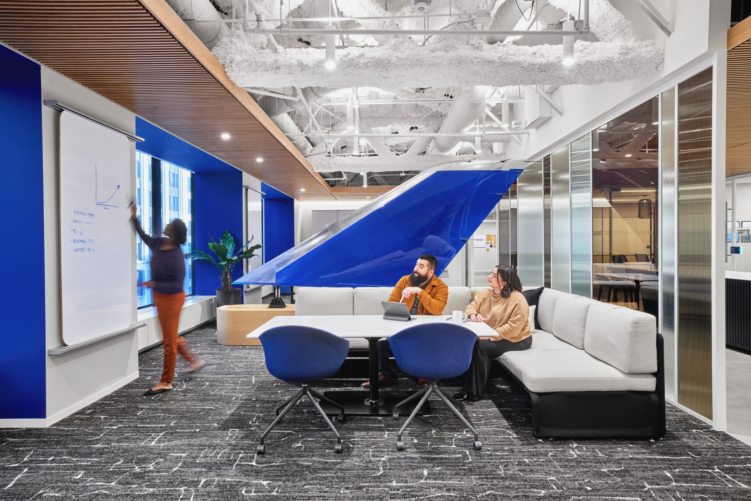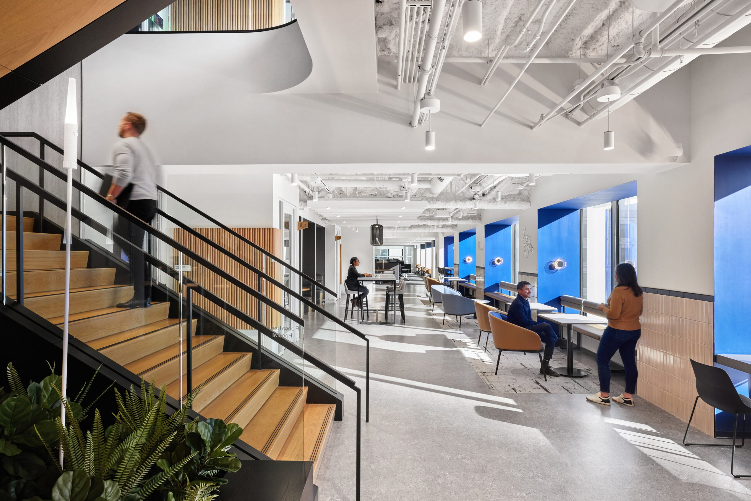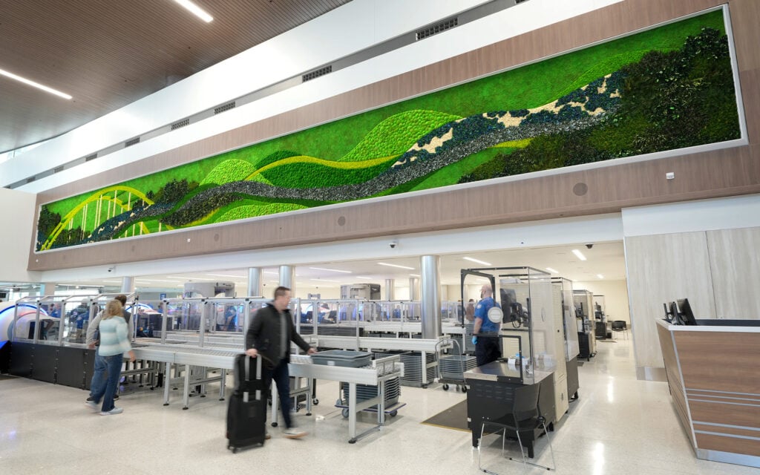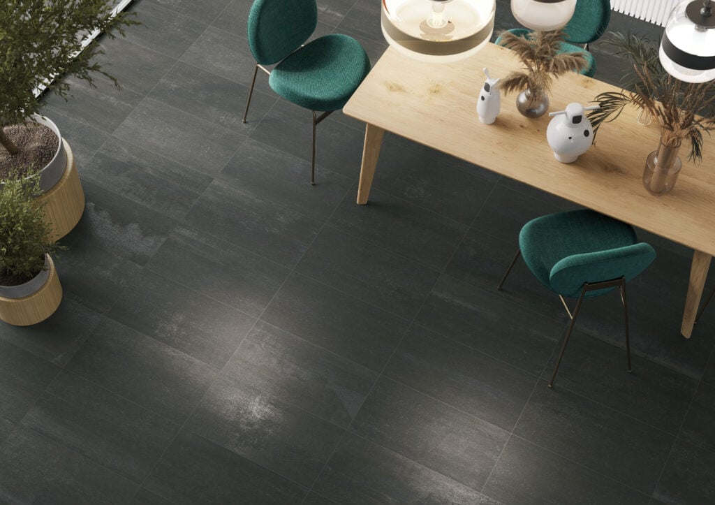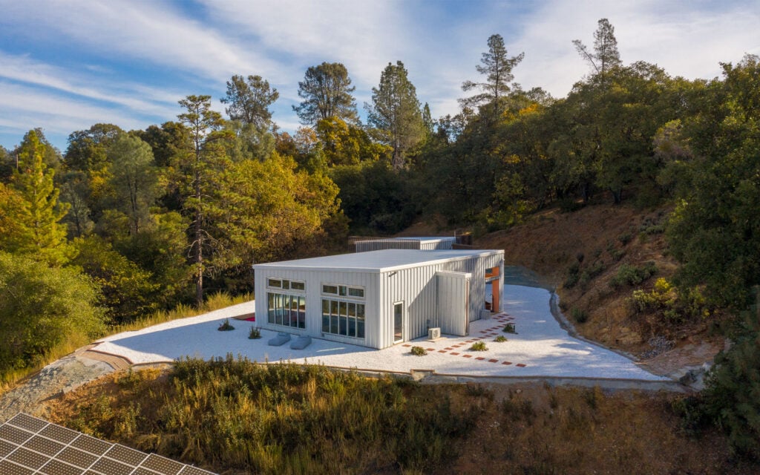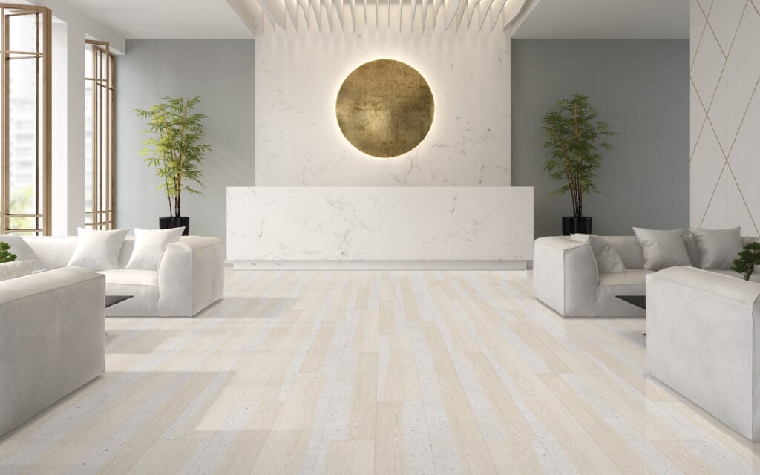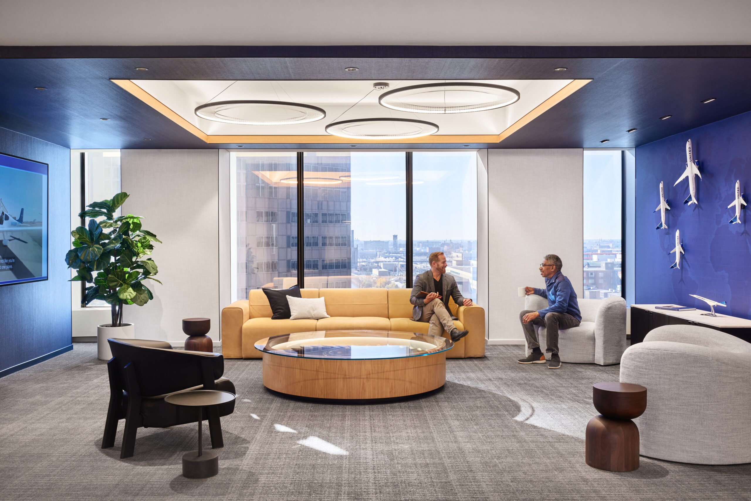
United Airlines Headquarters
IA Interior Architects
Chicago
The renovation of 13 floors at United Airlines’ headquarters in Willis Tower was focused on reducing carbon emissions while creating a dynamic branded workspace. The reuse and revitalization of the existing space was a top priority to align with United’s sustainability goals. The team reduced embodied carbon across six key categories: low-carbon carpet, acoustical ceiling tile and grid, reuse of existing metal stud and interior partitions, new demountable wall partitions, reuse of existing furniture, and landfill diversion of any furniture and fixtures that were not reused.
The new space reuses over 500,000 pounds of systems furniture and 793,000 pounds of other furnishings, diverting them from landfills. Acoustical ceiling tiles and grids were reused, saving 380,000 square feet from disposal. Any new materials used inthe project were selected by prioritizing recycled content and circular design. Low-flow water fixtures contribute to a 30 percent reduction in water use, and energy-efficient lighting cuts energy use by 23 percent.
- No tags selected



