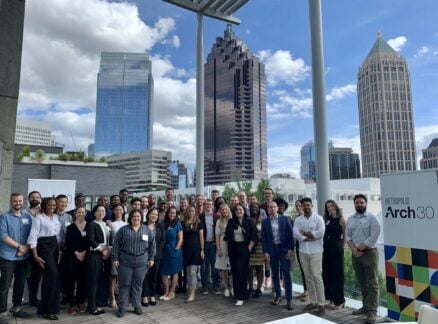July 1, 2004
Accordion Architecture
A Canadian firm’s material experiments produce flexible living spaces.
Like many innovative ideas, Stephanie Forsythe and Todd MacAllen’s Soft House began with one intention and arrived at another place altogether. While experimenting with crenellated paper—with the idea of creating stereo speakers—the architect-designers stumbled onto a great space-making concept. “Even before we knew for sure what we were doing with it,” Forsythe says, “we were playing around with it as a material—looking at different shapes and things it could make.”
At the same time their firm—Forsythe + MacAllen Design, in Vancouver—was developing a 200-unit housing scheme in Japan. “We were exploring ways to make living space flexible,” Forsythe says, “particularly in how bedrooms could be closed up and literally put away when not in use.”
Thus their free-form material experimentation led to Soft House, an accordion-like structure the designers believe possesses a multitude of functions, including emergency shelter, room divider, and temporary wall. In developing the structures and looking for a material more durable than paper, Forsythe + MacAllen are receiving research assistance from Solutia, a fiber manufacturer, and Freudenberg, a German textile maker. “After working with them,” Forysthe says, “we realized that we could actually engineer our material from the fiber on up.”
Soft House was a semifinalist in Metropolis magazine’s Next Generation® prize and one of five winners of the 2003 First Step competition, sponsored by Common Ground, a New York City organization seeking innovative solutions to homelessness. The designers hope to complete a single-room occupancy prototype for Common Ground using the Soft House concept next year.





