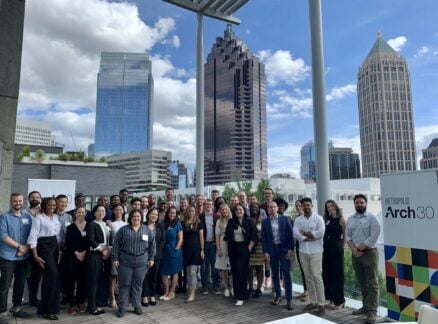December 1, 2005
Architectural Transplant
Pei Cobb Freed grafts a new ambulatory care pavilion onto Bellevue’s existing admissions building.
Though it exists in popular mythology as a notorious mental institution, New York’s Bellevue Hospital has in fact been delivering high-quality care of every kind to the city’s multitudes—in particular those on the social and economic margins—for 270 years. Perhaps the foremost example of this historic altruism is the hospital’s Adult Primary Care Clinic, which treats roughly 1,000 souls a week—“from the poor to undocumented aliens to people living on the street,” says Dr. Michael Tanner, the clinic’s director—each according to his or her means.
Alas, Bellevue’s sprawling campus—master-planned by McKim, Mead & White, constructed between 1908 and 1939, then partly demolished and rebuilt over the ensuing decades—ultimately proved unfriendly to this core constituency. The clinic wound up in a 1960s-vintage tower on the campus’s far east side—which meant, Tanner says, “that the least mobile patients had the farthest distance to walk [from the hospital’s First Avenue entrance].” So Bellevue engaged Pei Cobb Freed & Partners to create a new ambulatory care pavilion on First Avenue that would consolidate adult primary care (as well as the hospital’s other clinics) in a single user-friendly location, at once streamlining treatment and giving the entire hospital a new identity.
In the 1960s the hospital erected a parking garage directly in front of McKim, Mead & White’s administration building, covering the forecourt that greeted arriving visitors and obscuring the grand facade. Now Bellevue proposed to replace the garage with a new pavilion. “The close physical proximity to the old structure was a challenge,” partner in charge of design Ian Bader recalls. “How could you take a site that was counterintuitive and turn it into an opportunity?”
Bader’s solution was to enclose the space between the old and new buildings with glazing and convert it into a light-washed public atrium. Visitors entering under the new pavilion’s discreet curtain wall find themselves facing the original building’s monumental pedimented doorway, which is now the gateway to the entire campus. The classically influenced facade soars upward before them, rising 90 feet to the sloped glass roof and continuing through it; four curved tiers are cantilevered weightlessly, floating like half-moons. “There’s a balanced dialectic between the new and the preexisting buildings—between vertical, masonry, and solid and light, horizontal, and curvaceous,” Bader observes. “When you arrive in the atrium, you suddenly have a sense of the power of Bellevue’s heroic past, and also of the embrace by the new building of that tradition.”
Bader notes that “one of the key requirements of the hospital was to have flexibility between departments,” inspiring him to site the elevator core on the pavilion’s northeast corner. “That enabled us to present large uninterrupted floor plates that make it easier to reprogram the space.” Apart from answering the hospital’s functional needs, the $115 million project performs a no less important task: it ennobles its users. “I have a preoccupation—that architecture is about making space rather than objects,” Bader says. “So I try to place the individual at the center of the composition and have the building defer to his or her presence. In this case it is poignant because we are addressing an audience that is generally ignored by architecture—so that celebration of life is particularly important.”





