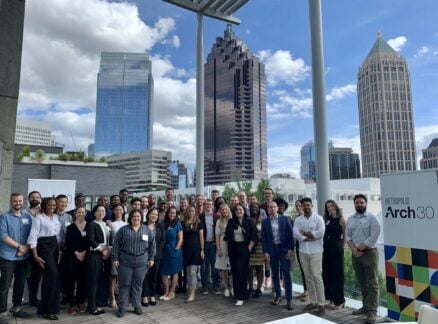September 17, 2012
Benthem Crouwel Updates the Stedelijk Museum Amsterdam
An addition encased in a nautical material reorients the Stedelijk Museum Amsterdam.
It was a really great example of a perfect failure.” That’s how Michael Murphy, executive director and co-founder of the Boston-based MASS Design Group, recalls a presentation he gave last year at an upstate New York hospital. The hospital had invited MASS, along with New Haven health-care interior design firm CAMA, to see how their experience designing health-care facilities in developing countries like Rwanda and Haiti could be applied to envisioning a Hospital of the Future—and how that vision could be developed from an existing facility. The failure Murphy cites wasn’t in his presentation, but in that facility: “It was a warm day in May,” he recalls, “and it was already getting hot, and the building’s air conditioning had shut down, and during the meeting the temperature in the room was slowly getting up to around 100 degrees, with a really high dew point. We went to open the windows, and they were literally bolted shut.”
Among the features Murphy was proposing that day were, of course, operable windows. Ironically, he says, “the hospital was a relatively innovative Brutalist design from the 1970s, and already had these beautiful double-layered windows with a center swivel, which could open almost fully for maintenance or airflow regulation, with dust-free blinds integrated between the glass panels”—exactly the kind of feature he would have recommended. Except for the bolts, which most likely reflected post-occupancy security concerns and decisions to exclusively regulate temperature and humidity with mechanical systems. Local adjustability, of everything from windows to furnishings, was a major theme in the MASS/CAMA presentation, a reversal of a decades-long tendency toward centralization and standardization of facility systems and components in large-scale institutional buildings—especially hospitals.

Courtesy MASS Design Group
HOSPITAL OF THE FUTURE MASS’s 2012 Hospital of the Future project, developed in collaboration with health-care interior design firm CAMA, is a speculative, radical renovation of an existing structure, featuring a lightweight, high-performance, multi-layer facade that incorporates solar chimneys for natural ventiliation and outdoor spaces on several levels. |





