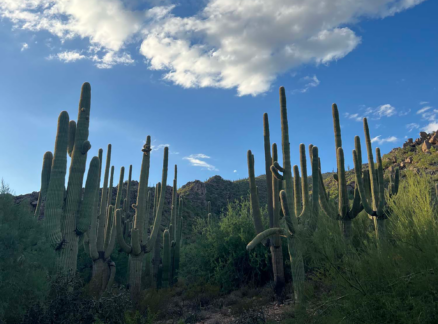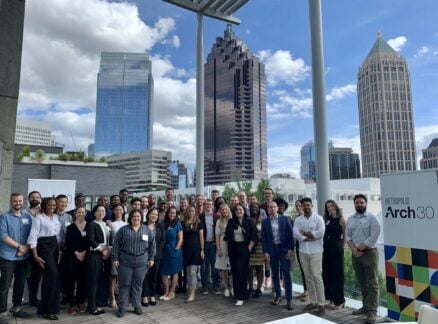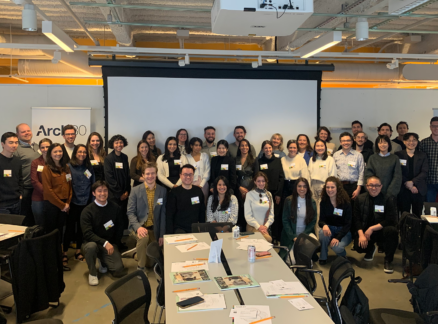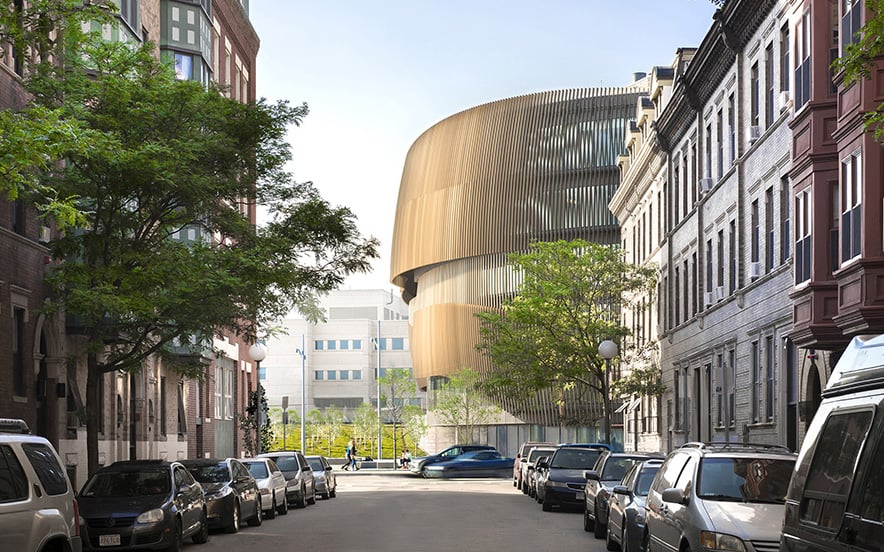
September 28, 2017
Beyond Homogeneity: Boston’s Solution
A Q&A with Payette on the transformative power or institutional architecture.
For the past three years, Metropolis’s director of design innovation Susan S. Szenasy has been leading Think Tank, a series of discussions with industry leaders on important issues surrounding human-centered design. Visiting the Boston offices of Payette, Szenasy engaged a diverse panel of experts—spanning the fields of architecture, education, and journalism—about the new Interdisciplinary Science and engineering Complex at Northeastern University. Amidst a wave of homogenous and banal architecture plaguing modern cities everywhere, the project represents a bold vision to rethink the university campus, the institution’s research agenda, and its connectivity to the surrounding city. What follows is an edited transcript of the conversation, prepared by M. Nacamulli.
Susan S. Szenasy, director of design innovation, Metropolis magazine (SSS): Very interesting things are happening in architecture in this moment, both at the regional and global levels. So many of our modern cities in the United States have no character. We need to re-define and re-shift our thinking. The project we’re focusing on personifies the interconnection of the client point of view, architectural point of view, and city point of view. Kathy, as the progressive client please talk about the new surge of creativity at Northeastern that’s embodied in the science building and its relationship to the neighborhood.
Kathy Spiegelman, vice president and chief of campus planning and development, Northeastern University (KAS): This project represents the Northeastern’s campus and its relationship to the city; this is important to the global profile the campus is developing. The confluence of our mission and aspirations with architecture, sustainability, and integrating across disciplines acknowledges our place in the city. While this project is unique to Northeastern, it has lessons for our sister institutions across the city.
SSS: You are using a shift within the university system to create a shift within the architectural realm.
Michael R. Davis, FAIA, LEED AP, president, Bergmeyer Associates, Inc. (MD): Yes. Until we get a shift in public policy that says there is a value in progressive architecture for the public, the policy of protecting the status quo is not going to flip. The private, commercial development world and the institutional development world are on fundamentally different planets. In the private development world, the market forces and the regulatory forces are at odds. Risky architecture is not of value to private capital formation–the job of the municipality is to try to mediate the market forces and bring a public benefit. On the other hand, in the institutional world, the client has a lot more control of the design process. They can see the intrinsic value of progressive architecture to what they do.
Kevin Sullivan, FAIA, president/CEO, Payette (KES): It’s an amazing commission to start with a client that’s looking to take a bold leap forward, particularly with the research agenda, and to do this with architecture that has to live up to the ambition they’re reaching for. It’s an urban intervention that’s going to transform this campus and the adjacent part of Boston with an inventive new landscape that’s unlike anything the city’s seen. The legacy of this project is really the breadth of its reach — the building has allowed us to explore things in terms of social geometry in developing a research culture. I like to think of the site as an open hand that’s reaching out and inviting the city in dialogue with the campus.
Wes Schwartz, AIA, senior associate, Payette (WS): The beginning of the project was about developing a vision, an understanding of scale, and exploring how a building can be about movement. While it was rooted in fundamental design thinking, very early on we integrated computational tools.

For the façades, we wrote custom software to composite the daylight analysis so we could consider different spacing and depths of fins. We pushed the visual idea to enhance performance by figuring out how to analyze this data on a granular level and import it directly into our energy model to realize real savings in the building’s system. So, it’s about taking individual systems and integrating them in a holistic approach. We’re always making decisions that push the design to perform better, use less energy, and create better environments for inhabitants.
SSS: How did that manifest itself in the design?
KES: The project was a large scale exploration. We went on a search to explore surfaces and textures that would be compatible with the potential form language that the building was going to take up. Ultimately, the shape of the building was modified by what we were making it out of, how we were assembling it, and how those components needed to react to the environment around it. It’s one of the most liberating adventures I’ve ever been on in terms of exploring the different potential realities that this building could be.

SSS: It’s important to remember that buildings today cannot stand alone; you need to consider a whole world outside. Talk about the building and the area of the campus as it connects to the neighborhood.
MD: This is about interconnected human and natural systems. It’s about creating an environment and a public realm where connections can happen, ideas can germinate, and people can have beneficial relationships. It’s about the systems and people live within. Northeastern wants to create that dynamic interaction. They can do this because they have a precinct in place. The institution realizes that its prominence in the city and its ability to bridge to the underserved neighborhood across the tracks can demonstrate to the public what the intrinsic value of progressive architecture like this really is.
Rachel Slade, editor, Boston Home Magazine (RS): That’s why institutions are so exciting – they have an in with the neighborhood and can make choices to actually connect. This project is reaching out to us and saying, “I care about what you think as you walk around it and over that bridge. Maybe you’re not even from Northeastern, but I care about how you engage with this building on a visual and an experiential level.”
SSS: Northeastern is doing some very creative thinking about how scientific research takes place, including who the researchers are, and what their connections are. And the building needs to reflect that. Can we talk about this building from the user point of view?
KAS: Because we’re relatively recent as a research university, we had the opportunity to project research going forward, as opposed to classic research departments and past scientific disciplines. For instance, the top floor of the building is going to have a Brain Health Center and a Robotics Lab. Moving down will be a Cyber Security Lab, Chair of Pharmacy Sciences, and Bioengineering. The building interior has been designed so those disciplines will all mix. Each floor will have open labs with the opportunity to discover the seams between scientific disciplines. On the ground floor, there’s even a large atrium for social connections and classrooms, because our students are part of our research. The building will also lead right into the landscape, which will be open to the neighborhood and carry people up and over the railroad tracks.
SSS: With those railroad tracks comes an acoustical issue. What were the acoustical solutions for protecting the building, its inside, and its environment against the noise that rips through every five minutes?

WS: As we got into price analyses, we found that for a very minimal cost, we could upgrade the building to triple glazing and eliminate perimeter radiant systems — essentially creating a first cost savings on day one. The combination of using triple glazing and needing to use laminated glass on the building’s exterior actually satisfied all the acoustic requirements that we would have in terms of mitigating the sound. And, in order to support the bridge, we have a deep concrete wall running along the back of the site, which created such a giant mass buffer that we only had to do minimal interior adjustments to meet very strict acoustic requirements.
SSS: When a building like this enters a community, it’s not good enough to just reach out and have a bridge. You really have to create programs. What is being planned to create human interaction with the university?
KAS: It’s important to see this project and this building as the beginning of the implementation of a master plan. We are hoping that programming organically evolves as the project opens and that it does include the bridge over the tracks, so that people at all times of day are thinking about sitting there, getting on their phones, on their computers, and plugging into something… or using the pathway to go into and beyond the campus.
MD: Architecture mediates. It describes the difference between what goes on inside and what goes on outside. A lot of the buildings we see going up right now are about getting return on an investment. And, while that’s an important message, it’s not going to get us to a universally accessible interconnected progressive center of thought.
KAS: Nor is it going to lift up neighborhoods that have been underserved.

SSS: There is an optimism involved in this project that is very relevant to the city. How does such optimism go viral and become the conversation?
RS: We need to ask what our government does for us. In this case, the government is about the zoning and planning. I think that giving our government the courage to have a vision will encourage investment rather than dissuade it.
SSS: There are areas in every city that have been neglected because of zoning and the racism that’s been built into our urban planning. Now those neglected neighborhoods are the places where development can actually happen, while at the same time it’s possible to fall into a mode of gentrification. How is this project helping to think about the next phase of investing in a progressive institution?
MD: We’re focusing on a place in the city where housing development can happen. One of the legacies from previous mayoral administrations is that we can’t do this in a black box. We have to engage the public. It’s the role of the media to help the constituency understand the value of progressive architecture to the community and ask, “Can progressive architecture elevate your community and help you reimagine your own neighborhood?”
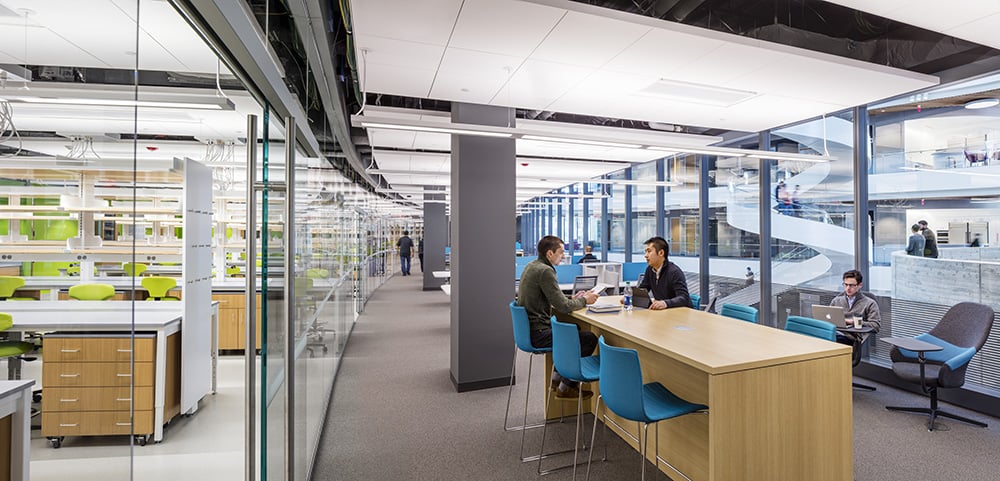
SSS: What you, as the client and architects, did with this building is to realize that human beings are occupying it and surrounding it, and that interaction is essential. You are using architecture not only as a dialogue creator, but also as a forum maker.
RS: And a larger public benefit here goes far beyond this site’s boundaries. We can shift the engagement and community involvement past the limits of this site and really get the city to take responsibility.
SSS: So, really, the players are at every level: government, industry, institutions, architecture. Each of those constituencies has to be involved. Another smart thing that Northeastern is doing is reflecting on how the needs of industry and academia can be meshed together. That attitude signals not just the buildings, but a connectivity of another sort. Manufacturing and the industries really need to be working together with academia and the surrounding neighborhoods. These connections are key to our next generation of investment and innovation.
KAS: Northeastern, because of its co-op program, has always had experiential learning. Students at Northeastern have had an academic experience in the classroom, while connected to assignments where they go out and work. It was a natural evolution to develop collaboration with industry and companies since the co-op program already put us in dialogue. When you go in that direction, the opportunity for discovery and solving problems is much greater because of the increased pool of people with multiple interests who can take things forward.
KES: In talking about partnerships with the industry, it leads me to the relationship with the city — Northeastern’s relationship with Boston. The edges are interlocked. There aren’t formal barriers between one neighborhood on the campus and another. The territory is quite malleable and porous, so the university and city are actually entwined and evolving.
SSS: Institutional ways of thinking are beginning to erode because of projects like this and clients like you. This is a hopeful moment for all of us. Thank you.
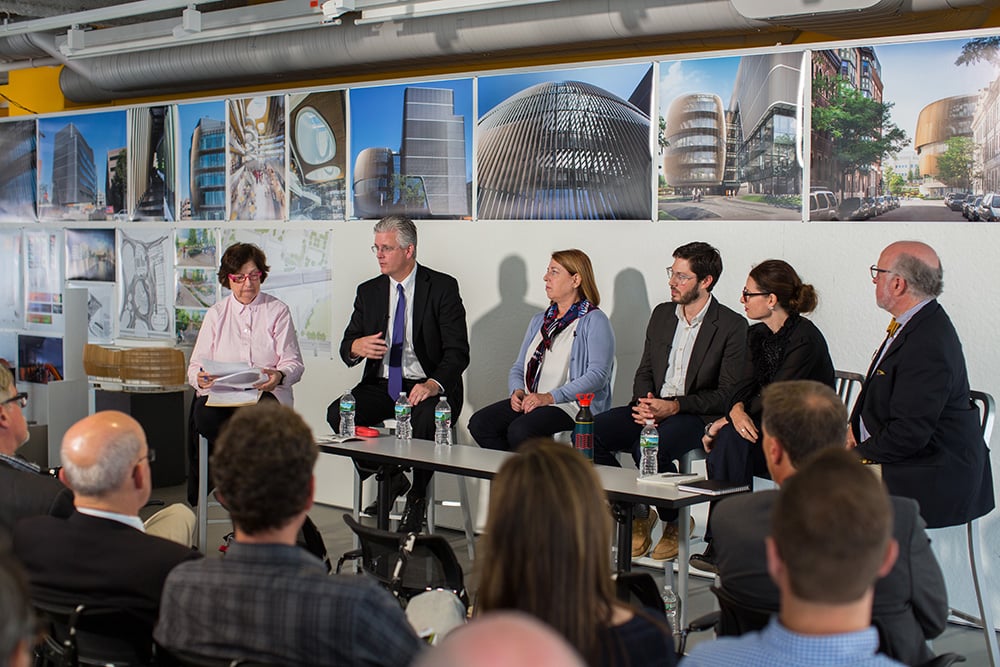
Panelists included:
Michael R. Davis, FAIA, LEED AP, president, Bergmeyer Associates, Inc.
Wes Schwartz, AIA, senior associate, Payette
Rachel Slade, editor, Boston Home Magazine
Kathy Spiegelman, vice president and chief of campus planning and development, Northeastern University
Kevin Sullivan, FAIA, president / ceo, Payette
Moderator:
Susan S. Szenasy, director of design innovation, Metropolis magazine.
The Metropolis Think Tank series is presented in partnership with DuPont Surfaces, Sunbrella, Lutron, Teknion.



