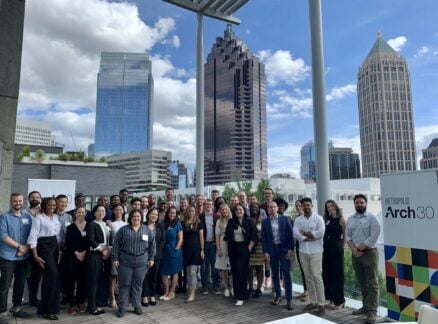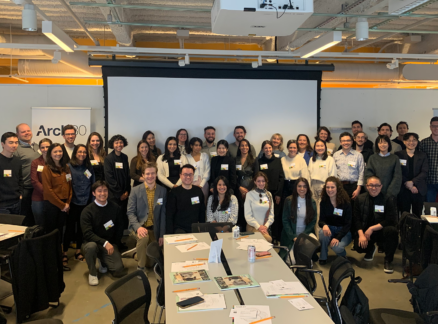June 1, 2008
Capturing Culture
A corporate anthropologist helps Chronicle Books design its office around organizational relationships.
When Chronicle Books started planning its move to new offices, one of the first things creative director Michael Carabetta thought about was neighborhoods. But the block where the San Francisco publisher would be located was not his concern. Rather it was the clusters and connections inside the building that interested him.
The layout of the sprawling two-story space, where Chronicle had been located for the last ten years, became less strategic as the company grew from a staff of 100 a decade ago to its current 185 employees. (It added a third, noncontiguous floor toward the end of its tenancy.) The new building, a four-story former ironworks in the South End historic district, gave Chronicle a long-desired opportunity to completely rethink its spatial organization. “It occurred to me that there was perhaps a more scientific way of going about how you place people in a space,” Carabetta says. “While people were sited in groups where they worked, there was always some arbitrary facet to that.”
Enter Karen Stephenson. Carabetta contacted the Harvard-trained “corporate anthropologist” after reading about her in the New Yorker. “Her thesis is that organizations have their own kind of invisible structure. In other words, what you see on the flowchart of a company isn’t necessarily how the work gets done,” Carabetta explains. Stephenson uses surveys, data analysis, and elaborate charts to map out networks of relations that are often hidden. She worked closely with Chronicle’s architects, Mark Cavagnero Associates, to ensure that the space would enhance the various connections she uncovered. In advising the architects, Stephenson drew not just on her research but on an ancient concept: “Evolutionary anthropologists always talk about a line of sight. You stand up on the savannas and you’ve got to be able to see great distances,” she says. “It’s the same thing here in the work space. You’ve got to be able to see out to others and see where it is you work, why you’re working there, and who it is you can interconnect and collaborate with.”
The result is a layout based on relationships rather than hierarchies, with a design meant to foster interaction at all levels. Atriumlike cutouts and open stairwells create vertical connections. Editors sit on the second floor between sales/marketing and design/production, departments with which they routinely work. Creative, business, and administrative staff are all seated across open aisles from one another in airy Vitra workstations to facilitate spontaneous conversation. Glass-fronted senior offices are interspersed among them. Instead of an executive suite, the light-saturated fourth story features conference rooms, tables, and lounge-style modern seating where employees can meet, spread out galleys, and relax.
While such unorthodox configurations are not without learning curves—a visit to the top floor reveals a space that is appealing but underutilized—the new office, which Chronicle moved into last year, does provide a more functional setup. “Say you need to look at some galleys with a designer—it’s easier now to go by that person’s desk and just pop over to a common table where you can lay stuff out right there and then,” observes editor Alan Rapp (who recently left the company). “It feels like there is more opportunity for this kind of quick impromptu meeting.” Carabetta agrees: “There’s much more democracy in terms of ideas flowing back and forth. This has been a means to dissolve any of those real or alleged silos that can evolve in a company when it matures.”





