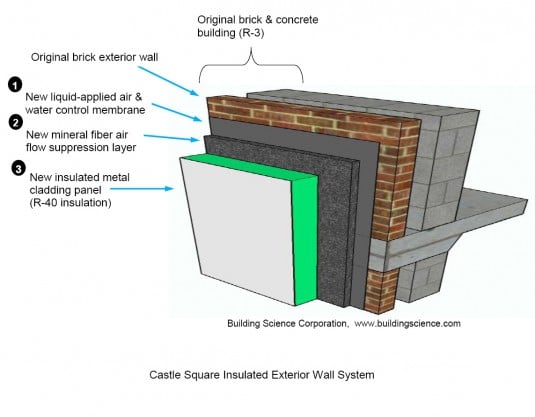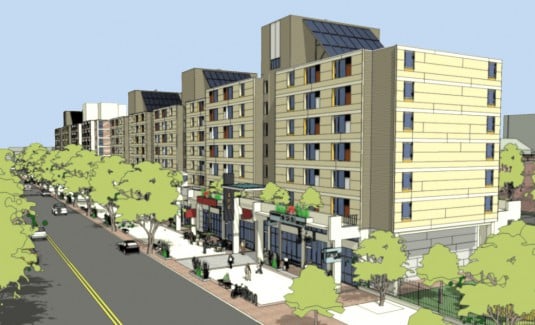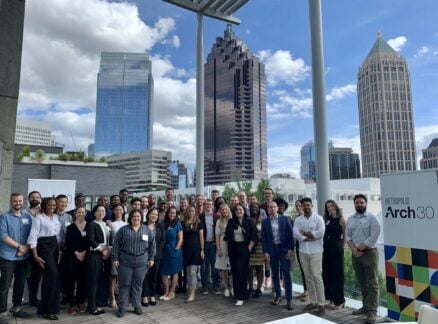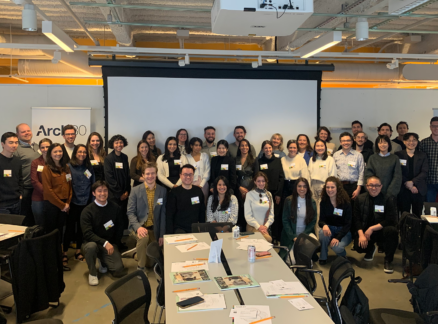
May 26, 2011
Deep Energy Retrofit
Castle Square Apartments, before the retrofit. On May 19th, Castle Square Apartments (a 1960s, 192 unit, mid-rise-tower low-income housing in Boston’s South End) welcomed Shaun Donovan, U.S. Secretary of Housing and Urban Development, Mayor Thomas M. Menino, and Congressman Capuano. They were there to see for themselves the nation’s “largest and most aggressive energy savings […]
Castle Square Apartments, before the retrofit.
On May 19th, Castle Square Apartments (a 1960s, 192 unit, mid-rise-tower low-income housing in Boston’s South End) welcomed Shaun Donovan, U.S. Secretary of Housing and Urban Development, Mayor Thomas M. Menino, and Congressman Capuano. They were there to see for themselves the nation’s “largest and most aggressive energy savings project of its kind”. The three officials were joined by members of the Castle Square Tenants Organization and Winn Companies, the co-developers and owners of this project. They came to view the future of Deep Energy Retrofit, just beginning construction, an important foundation of a broad based strategy to fight climate change and achieve further energy independence. It’s also a great example of the Green Jobs movement in action.
 Mayor Thomas M. Menino, Congressman Capuano, and Shaun Donovan, U.S. Secretary of Housing and Urban Development, at Castle Square Apartments.
Mayor Thomas M. Menino, Congressman Capuano, and Shaun Donovan, U.S. Secretary of Housing and Urban Development, at Castle Square Apartments.
In a well-attended press conference, the visiting guests shared how they supported the work at Castle Square Apartments, all of them stressing jobs creation. “We’re proud to be a partner in delivering $6.7 million in funding to this project through our Recovery Act Green Retrofit Program that is creating hundreds of jobs and setting the standard for energy retrofits around the country,” said Secretary Donovan. “By helping make this development more energy efficient we are also improving the quality of life for the hundreds of families who live here.” Congressman Capuano also remarked on the project’s “focus on energy savings,” adding that the “Federal stimulus money is being used to partially fund this project, which is creating jobs and improving the quality of life for tenants.” Mayor Menino, reinforced how the project positively impacted the surrounding community by saying how it “…will preserve 500 units of affordable housing for current and future working families of Boston, and its green design will contribute to the overall health of our city.” He went on to say, “Thanks to local residents and HUD for the collaboration and commitment to preserving Castle Square as a welcoming home for all who live here now and in the future.”
By reusing the existing housing complex and conducting a Deep Energy Retrofit as part of the renovation, Castle Square sets a visionary example for other such projects. Its goal, to cut energy use by 72%, will take a deep bite out of tenants’ utility bills while dramatically reducing the building’s carbon footprint. It also shows how non-profit organizations can continue to keep their missions viable to provide affordable housing far into the future, even with our aging infrastructure.
Castle Square is the largest such project currently under construction in the U.S.– at least for now. (I see this as a good thing.) Other, more high profile efforts include the 1960’s era Byron Rogers Federal Office building in Denver by The Rocky Mountain Institute as part of its RetroFit program; it will likely be the largest but it’s a ways out for its construction. And the Empire State Building, while certainly an ambitious success story, with a projected 38% energy use reduction, does not meet this, more aggressive criteria.
A Deep Energy Retrofit is broadly defined as a renovation of building producing 50% to over 70% energy savings over and above existing code-compliant buildings. By heavily upgrading the building enclosure with super-insulation, high performance windows, lighting, advanced building systems, and controls energy use can be dramatically reduced. Such efforts provide positive financial returns and savings over the long run. Here in the U.S. existing buildings account for 40% of the nation’s energy use and 38% of the carbon dioxide emissions. We have a huge challenge before us!
A few years ago, when Castle Square began its renovation project, it faced what many buildings like it, everywhere, face today. Surging energy costs of almost 40% from a year ago dramatize the need (for non-profits as well as educational institutions) to make real strides in energy efficiency in order to weather unpredictable and ongoing hikes in operational costs for the next heating season and beyond. Deep Energy Retrofits offer a great strategy for helping ensure ongoing viability, future affordability, and predictability in energy costs. But they require a commitment to integrated design process and deeper sustainability goals than typical projects which produce 30 to 40% energy savings as compared to base-code buildings. Essentially yesterday’s “high performance buildings” need to turn up the volume up on performance.
Here’s a brief overview of the project and some of its major elements, as well as how it was financed and how others can reproduce the process and scale up the Deep Energy Retrofit movement around the country. What follows, is not just about ground-breaking energy efficiency improvements but facilitating the knitting together of the social and economic fabric of the area. The project includes an energizing street level facade and retail promenade to be built on Tremont Street, along with construction of community center for residents. The center expands offerings to residents in youth education and leadership, upping their technology education and repair, senior programs as well as a teen center among many improvements. A key difference between Castle Square Apartments and standard energy efficiency renovations is how heavily upgraded the building enclosure as compared to normal.
 A heavily upgraded building enclosure and tight air-sealing criteria, among other moves, separates the project, specifically its mid-rise tower portion, from standard code compliant renovation approaches. A new super-insulated shell (which will visually transform the dated property), combined with a super-insulated reflective roof, high efficiency windows, and extensive air sealing, will increase the insulation value of the building by a factor of ten. The resulting building will require only a fraction of the energy to heat and cool as compared to its former condition. Additional energy savings will be made using small, high-efficiency cooling and heating equipment, LED and CFL lighting, Energy Star appliances, and solar hot water. Residents will remain in their apartments during construction. Check out the interactive web-site, www.castledeepenergy.com for more information on how this will be achieved. It offers a look inside the project and allows others to tap into industry wide best practices and replicate this model project.
A heavily upgraded building enclosure and tight air-sealing criteria, among other moves, separates the project, specifically its mid-rise tower portion, from standard code compliant renovation approaches. A new super-insulated shell (which will visually transform the dated property), combined with a super-insulated reflective roof, high efficiency windows, and extensive air sealing, will increase the insulation value of the building by a factor of ten. The resulting building will require only a fraction of the energy to heat and cool as compared to its former condition. Additional energy savings will be made using small, high-efficiency cooling and heating equipment, LED and CFL lighting, Energy Star appliances, and solar hot water. Residents will remain in their apartments during construction. Check out the interactive web-site, www.castledeepenergy.com for more information on how this will be achieved. It offers a look inside the project and allows others to tap into industry wide best practices and replicate this model project.
Another novel aspect of the building retrofit is that each individual unit is air-sealed in a compartmentalized fashion– unit to unit, floor to floor–reducing air leakage throughout. Combining the low-air leakage and super-insulated building envelope allows the downsizing of heating and cooling equipment which helps to incrementally reduce first costs of systems; these first costs systems are, ordinarily, a significant portion of overall renovation costs. These moves lead to improved indoor air quality by using better, more efficient systems and the use of interior construction materials that improve project quality.
While the Deep Energy Retrofit takes place in the mid-rise, the rest of the project will be significantly improved with an overall savings of 48% for the entire project as compared to the projected 72% for the tower. As part of its focus on green building, the project will seek LEED certification. This shows a commitment by the building’s stakeholders to the fundamental and verifiable areas of sustainable site development, water use reduction, energy use reduction, materials, and recycling and indoor environmental quality.
The responsible parties in this project include the non-profit Castle Square Tenants Organization along with a minority ownership stake by Winn Development own the project; the design team of CWC Builders Inc., Elton + Hampton Architects, Petersen Engineering, Biome Studio and renowned consultants from Building Science Corporation as part of the U.S. Department of Energy’s Building America Program among others. Check out this page for more about the team.
I spoke with Heather Clark, principal of Biome Studio, who helped lead the effort on the Deep Energy Retrofit. She talked about how the project was financed and key aspects of its process, including helping owners become comfortable with taking the risk on going ahead with Deep Energy Retrofits when there hasn’t been much of track record in the past. She reminded me that this was a low-income housing property, 100% funded with grants, loans, Federal Low Income Housing tax credits, and some owner equity—a financing arrangement typical of affordable housing development including renovations.
“About every twenty years, low income properties are eligible for funding for renovations,” Heather added. “A normal renovation was planned for this property and funding was in-hand. The Deep Energy Retrofit became feasible because we received federal stimulus funding from MA Department of Energy Resources High Efficiency Grant Program.” When asked to talk about financing such non-market-driven and fully-incentivized projects she said, “For a property owner (especially an affordable property owner) to be the first to ever do something like this of this scale, additional funding really helps an owner feel more comfortable with the risk.” For me, Castle Square Apartments demonstrates the possibilities for others, in every state of the union, how to mainstream similar projects.
A list of funders for the project is revealing of a fruitful if complex collaboration. Don’t be put off by its extensive nature: U.S. Department of Housing and Urban Development Green Retrofit Program (American Recovery and Reinvestment Act), Massachusetts Department of Energy Resources High Performance Grant Program (American Recovery and Reinvestment Act), Federal Low Income Housing Tax Credits, MassHousing, U.S. Department of Energy’s Building America program, U.S. Department of Energy Office of Energy Efficiency and Renewable Energy, Bank of America, Boston Redevelopment Authority, NSTAR, National Grid, Enterprise Foundation, and Kresge Foundation.
Because the 50 year old Castle Square was already scheduled to be renovated, it was a great candidate for an upgrade to higher performance levels, ultimately leading to the mid-rise receiving the Deep Energy Retrofit. With funding already in hand to do the conventional renovation “it was easy” as Heather said “and a lot less expensive to piggyback on already scheduled design work, than to start a Deep Energy Retrofit design from scratch. Some of the additional costs will be absorbed by work already planned as part of the standard renovation.” This included soft costs such as permitting, legal, architectural and engineering design and the hard costs of the incremental increases in building insulation, air-sealing, better windows and features relating to committing to doing a LEED. Heather went on to say “Special sources of funds, including American Recovery and Reinvestment Act funding from U.S. Housing and Urban Development and Massachusetts Department of Energy Resources, and funding from the utilities, also made a huge difference in terms of increasing feasibility. Furthermore, money that will be saved on energy bills, also allowed for more permanent debt to pay for additional work.”
Because operational costs will be lower, the building, tenants, and sponsoring subsidizing organizations that assist low-income tenants will have significantly less exposure to spikes in rising energy costs and better predictability in providing the services which count most for building users and their families. Units will be more affordable to operate and maintain for the next generation to come and beyond than comparable buildings in the area renovated to lower standards. Castle Square Apartments is living example paving the way for others to follow. This is a win today and an investment paying its way forward way down the road into tomorrow!
After the project is completed, I hope the owners and design team conduct a detailed post-occupancy case study to capture lessons learned and best practices to help others follow their lead. To really extend this project forward, it’s critical to learn how the building performed as compared to its original design and share that information widely. Hopefully they’ll also measure how tenants actually use their living units and other spaces, providing a needed feedback loop for improving building performance while helping make this a more repeatable project for others to follow in their footsteps.
Stephen M. Frey, AIA, LEED AP, is owner and chief design catalyst at arocordisdesign in Montpelier, VT. He practices high performance workplace and residential design, while engaging greater community and sustainability concerns. He blogs regularly at www.designcultivation.blogspot.com and www.UpWorld.com about design innovation and many things green. Contact [email protected] with any questions or comments. He’s always looking for innovative ideas and great stories to tell which will help shape our world for the better.








