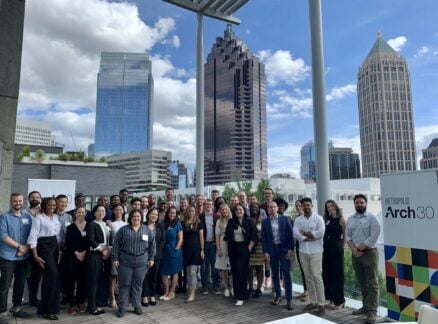September 1, 2008
From Lions to Lemurs
A Bronx Zoo landmark gets a green upgrade and a new group of residents.
For 80 years, visitors lured by lions to New York’s Bronx Zoo arrived at a Beaux Arts building as magnificent as the great cats it contained. When the practice of caging animals flagged, however, so did the Lion House. For two decades the building housed restrooms. This sum-mer it has found new purpose: a sustainable overhaul (it will be New York’s first landmark to earn LEED Gold certification) has readied it for wildlife from Madagascar. But behind this happy outcome lies a series of creative compromises that were necessary to balance ambitious preservation, energy-efficiency, and animal-welfare goals.
Designed by Heins and LaFarge, the brick-and-limestone Lion House was called “ornate and novel” by the New York Times when it opened in 1903. A century later, after the building won landmark designation, the Wildlife Conservation Society (WCS is the zoo’s parent organization) sought a use worthy of the Lion House’s noble origins, and in keeping with the nonprofit’s goals of educating the public about biodiversity and sustainability. “The building was a relic,” says Sue Chin, WCS’s director of planning and design. But the singular ecology of the African island Madagascar, which WCS has devoted more than two decades to protecting, seemed a perfect fit. “Exhibiting Madagascar’s small animals, like lizards, crocs, and frogs, in the Lion House shows off our conservation work there,” she says.
WCS brought in FXFowle Architects, which designed the Condé Nast and National Audubon Society headquarters, for its green-building expertise. “FXFowle was open to thinking outside the box,” Chin recalls. “That mattered—accommodating the collection in a historic building and making it LEED-certified added amazing complexity.”
The highest priority among the $62-million project’s competing agendas was space. More was needed for a faux rainforest and a crocodile pool, as well as to house a gray-water-recycling system, five geothermal wells, and a fuel cell. But any appearance-altering expansion would be impossible. “We increased our footprint 8,000 feet by digging down,” explains Sylvia Smith, an FXFowle senior partner. The team also enclosed the east side’s outdoor cages with grillwork layered over rain screens and insulated walls, combining that space with the interior cages to create one large exhibit hall. That freed up the trussed Great Hall—where grandes dames once promenaded by caged cats—to be reborn as a space for meetings and events. “It’s a luminous jewel, a modern reflection of an older building,” Smith says of the end result.
But the most daunting task was calibrating climatic demands for animals, plants, and humans while curbing energy use. “We had to control plant lighting to not coincide with peak loading,” says Richard Meilan, the project engineer and a partner at Kallen & Lemelson. Smart sensors used in tandem with dynamic ETFE skylights helped minimize heat gain.
All told, the team has shaved energy costs and water use by nearly 60 percent in a building that has grown from 32,000 to 40,000 square feet. Other energy-related sleights of hand included building an HVAC duct into a simulated tree and deftly avoiding insulating the Great Hall, which would have meant sacrificing the original brick glazing. “We raised the Great Hall floor to put air where the people are,” Smith says of the temperature-control solution. “The key is to be creative.”





