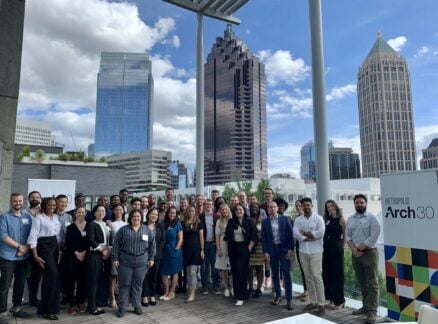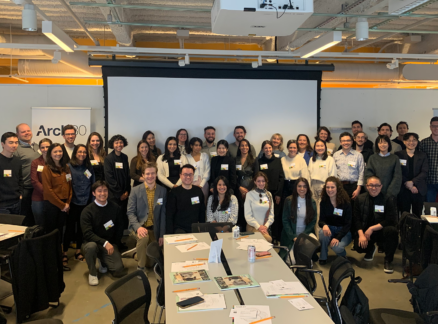November 1, 2008
Garden State
A New Jersey–based medical-technology company unites under a green roof.
Until recently, the headquarters of the medical-technology manufacturer Becton, Dickinson and Company, in New Jersey, was not exactly a model of corporate unity. Its two buildings, four stories high and separated by a generous lawn, were intended to keep populations apart: administrators in the first building; scientists, researchers, and technicians in the second. Each building had its own gym, its own cafeteria, and its own conference rooms. There was little reason for the two sets of employees to mingle.
But with the business world encouraging collaboration and chance encounters, the company’s president and CEO decided to make a move toward integration, hiring RMJM Hillier to build a central campus center that everyone would share. For Barbara Hillier, a design principal at RMJM, this created a distinct challenge: the lawn that divided the campus was also one of its loveliest features. “Visually, it needed that space,” she says. “Functionally and culturally, it needed to go away.”
The firm’s solution: “We thought that the best way to express the building was to just lift the lawn up like a blanket and insert the building underneath,” Hillier says. About 40 percent of the 38,500-square-foot facility, which opened in May and is mostly devoted to a cafeteria and dining rooms, is underground. Where it rises out of the lawn, a green roof preserves the bucolic feel of the campus.
From a construction standpoint, a poured-in-place-concrete building with no right angles and a continuous green roof was tricky. But, Hillier says, “I think what we’re most proud of is that we’ve created an environment that’s responsive to this idea about community and about bringing people together. We’ve wrapped it up in a building that flows with the landscape. We’ve restored this open space that might otherwise have been consumed by a building and perhaps changed forever.”





