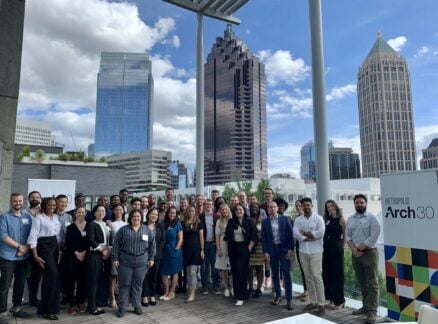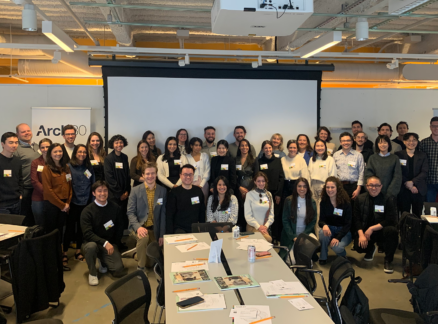May 1, 2011
Getting the Feds to Zero: The Next Generation 2011 Runners-Up
The Next Generation designers provide the GSA with a blueprint for the greening of its huge stock of aging, inefficient buildings.
The challenge of this year’s Next Generation Design Competition—to reach zero environmental impact—may have been hypothetical, but the object was very real: a 46-year-old federal building near the Los Angeles Civic Center. Home to various federal agencies and the property of the U.S. General Services Administration (the country’s largest landlord), the eight-level steel-frame structure was the product of an era of cheap energy and big cars, with large volumes, inefficient systems, and inoperable windows.
Being bound to an actual structure didn’t stifle the creativity of the contestants. Myriad solutions arose to rein in energy consumption, filter and reuse water, and modify the appearance, materials, and uses of the existing site. One entry even featured a system that repurposed human waste. “It was a real thrill to be able to close the door on senior management,” says one entrant about the competition. “To just sit down and design the best building we could think of.”
Though these proposals are unlikely to be implemented in the near future, the efforts could prove useful in spurring more federal buildings to go green. One team claims that if its solution were applied to all GSA properties, it would have the effect of removing 10.2 coal power plants, 8.5 water-treatment plants, 176,000 automobiles, and 45,000 truckloads of waste. It’s time to sit down and truly build the best buildings we can think of.
FINDING HARMONY IN NATURE
Dallas Felder / Cary D’Alo Place / Jonathan LaRocca
The heart of this design is three central light wells that bring natural illumination to all the occupants and, more significantly, help heat and cool the structure. “Air-conditioning has made architects lazy,” says Dallas Felder, a Houston-based architect who learned about solar chimneys and the stack effect during his two years of work on the King Abdullah University of Science and Technology, in Thuwal, Saudi Arabia. “It’s easy to put in plated glass and crank up the cooling system. We wanted to harness physics instead of mechanics, to use natural phenomena to move air around instead of machines.”
Felder, who worked on the project with two of his former students from Rice University, used the light wells to draw air up through a series of chimneys, which emerge in a striking rooftop silhouette. Passing through a swamp cooler—in this case, a cascade of water flowing on all four sides of the glassed-in light wells—the chilled air is then drawn through the building by a series of manually operated windows. Interior comfort is further enhanced by a closed-loop chilled-beam system powered by
a rooftop solar array. The convection flow can be reversed to provide heating in winter. Felder stresses that this solution is site specific, determined by the existing structure and surrounding environment. “The swamp cooler works well in a dry climate,” says Felder. “But in Houston, for example, there’s too much moisture in the air already. You couldn’t use water to cool it.”
COMFORT ON DEMAND
Nash Hurley / Taylor Keep / Beau Trincia
Nash Hurley and Taylor Keep couldn’t have found a better road test for their new firm, and its people-first approach, than the Next Generation competition. “In any climate-controlled building, at least 20 percent of the people inside are not comfortable,” says Hurley, an architect who founded Vital Environments last fall with Keep, a mechanical engineer. (The San Francisco design firm offers architectural services as well as mechanical and human engineering.) “And that figure represents only the best-designed buildings. For most structures, it’s much higher.”
A visit to the Los Angeles site last November helped them understand the building’s current shortcomings—specifically, its inability to provide comfort in a timely or economic fashion. “The building managers receive several calls a week,” Keep recalls. “On Monday it’s too hot. On Tuesday it’s too cold. There are day functions, night functions, levels of moisture, and levels of temperature. It’s not that these guys aren’t doing their jobs. It’s just that the systems can’t respond quickly enough to human demand.” Hurley and Keep also studied work patterns at the GSA facility and other locations and learned something crucial: most workers spend less than 40 percent of their workday at their desks or workstations.
Their response to this surprisingly flexible work pattern was an equally adaptable climate-control system operated by handheld devices that workers could set to their personal preferences. That climate bubble would follow the worker from cubicle to conference room to cafeteria. The cubicle design includes dedicated outlets that power down to eliminate phantom load, and hand-and-foot-heating strips that turn off when the user leaves. “This would have been science fiction ten years ago,” Hurley says. “Today it’s easy. You can have your office warm up like a car and drink your coffee in a room that’s cooler.”
The Comfort on Demand system would also provide substantial energy savings. With a slender floor plate, a massive solar array, the low-energy personalized mechanical system, and facade improvements, the team could reduce energy consumption by 96 percent. But it’s not only about the numbers. “Everyone talks about low-energy buildings,” Keep says. “Energy is certainly precious. We don’t want to give it away, but the real goal is to use it for high impact, to make people more comfortable and productive. It’s part of being an advanced society.”
ZERO DISTRICT
Mathew Albores / Brian Court /Adam Loughry / Shawn Kemna / Jake LaBarre / Maaike Post / Adam Amsel
“There are times when having less experience can be an advantage,” says Mat Albores, one of the seven young architects at Seattle’s Miller Hull Partnership who signed up for the Next Generation challenge. “Right from the beginning, we wanted to take a nonconventional approach. And given that the client was the GSA, it gave us a chance to think on a broader scale about effecting real change.”
The real and unconventional change Albores and his partners propose looks past single-building design toward the creation of an independent district that is sustained through closed loops of water, heat, and energy exchange. “What are the opportunities where you can repurpose waste products from one area and input them back into the system to become a resource for someone else?” Adam Loughry asks. “Across the street from this office building, there’s a prison and detention facility. Technology already exists that would allow us to capture the heat expelled from the building during the day, store it in water, and heat the prison and detention center at night.”
The team proposed dividing the existing office building into four parallel sections to let in great light and increase air circulation. Thinking large—or at least unconventionally—the architects drafted a three-pronged energy-production strategy: solar panels, an oscillating wind array on the southwest facades, and, most originally, a system to collect human waste from all of the district’s buildings and transform it into methane that would be burned in eight automobile-size Bloom Boxes to generate heat and enough electricity to power the building. “We’ve so often overengineered solutions in our cities,” Brian Court says. “The natural processes that exist to provide clean water and filter waste have an elegance to them. The challenge for architects is to rediscover that elegance in a fully integrated built environment.”
Equally innovative in this design is the prominent head house—the nerves and guts of the district’s critical systems. Instead of being buried or concealed from sight, these viscera are here displayed astride the freeway for the edification of passing motorists. The architects believe that the airing of a district’s water, waste, and energy circuits could be replicated almost universally. “I see the future city as having one centralized system but composed of a series of neighborhoods and districts that almost function autonomously with energy and waste,” Court says. “Each district could have a head-house element as a central icon or landmark, something that would represent that place.”
LIVE WORK GROW GENERATE
David Cole / Keegan Brochu / Eduardo Meza / Nick Hammer
David Cole believes that the GSA building, with its obsolete zoning and automobile dependence, should be replaced with a design that allows for leisurely strolls between work and home, and produces energy and clean water from waste and rain. “Buildings like the existing site rely on single-use zoning, cheap energy, and a lifestyle centered on commuting,” says the 30-year-old architect, who worked on the competition with three colleagues from KlingStubbins, in Raleigh, North Carolina. “They’re set up to consume huge amounts of energy.”
As a remedy, Cole and his team proposed a multipurpose commercial and residential complex that would eliminate the daily drive, generate energy from waste, and allow the same water to be used up to three times. “It can’t be just about reducing consumption,” says Cole, who estimates he dedicated over 200 hours to the competition. “Until these buildings become active producers of energy, we’ll never get to net zero.”
The most spectacular feature in the proposal is its three asymmetrical towers, which are 15, 22, and 33 stories, respectively, and formed of 1,000-square-foot residential units stacked askew above the existing footprint like transparent Lego blocks. “It was a design decision,” explains Cole, who was on his way to medical school before an undergraduate elective in architecture changed his life and career path. “This configuration helps provide shade and space for vegetation, through which we can introduce outside air into the building. We’re not just trying to make a pretty picture.”





