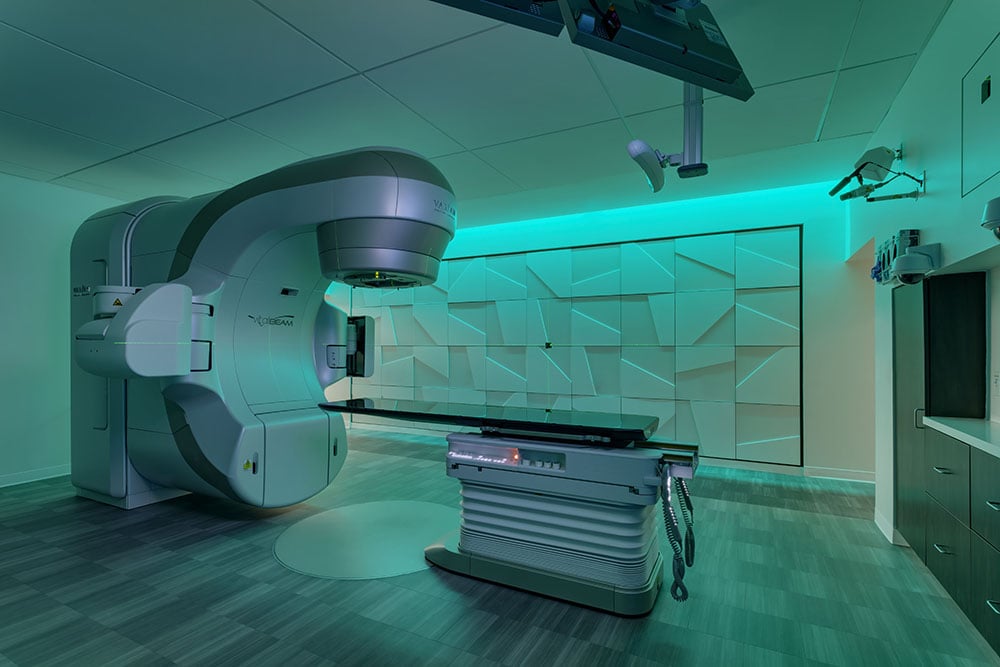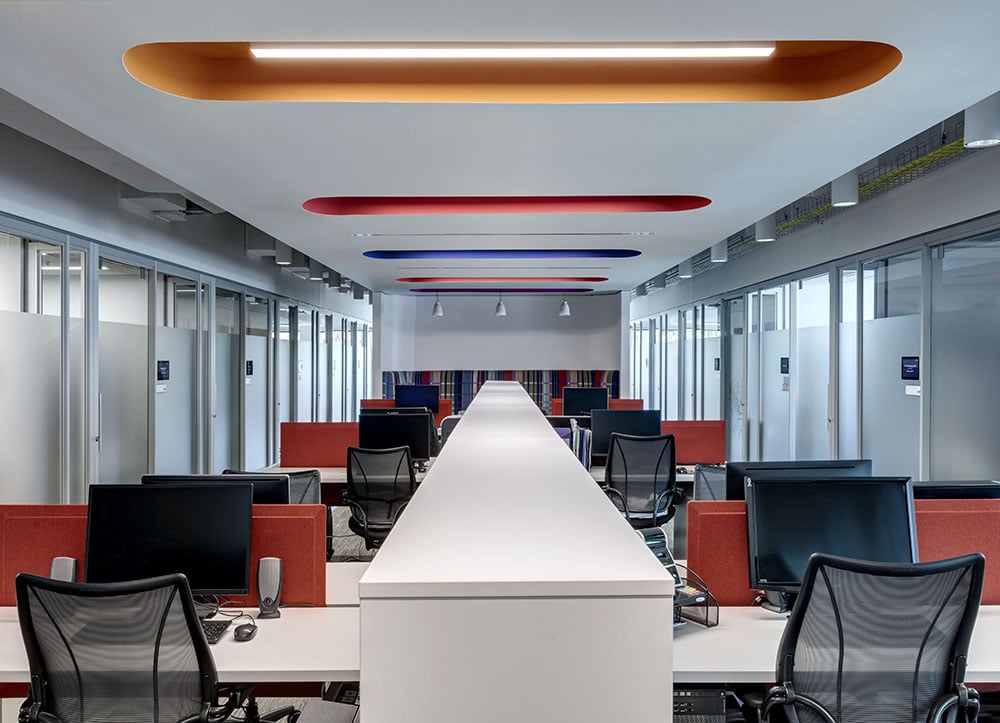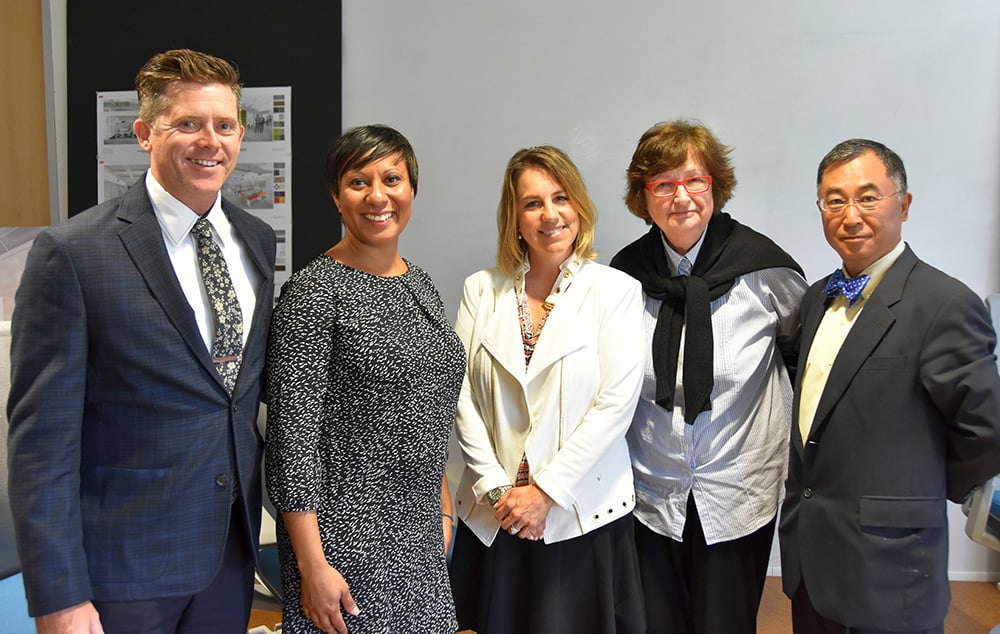
September 14, 2017
Helping Serendipity Happen
A Q&A with Perkins+Will on designing healthcare environments and fostering breakthrough research.
For the past three years, Metropolis’s director of design innovation Susan S. Szenasy has been moderating Think Tank, a series of discussions with industry leaders on important issues surrounding human-centered design. Meeting with at the offices of Perkins+Will, Szenasy led a conversation with architecture and oncology experts about how they implemented innovations for healthcare and workplace environments in a leading oncology center at UT Southwestern. What follows is an edited transcript of the conversation.
Susan S. Szenasy, director of design innovation, Metropolis magazine (SSS): What were the goals for the new Comprehensive Cancer Center at UT Southwestern?
Claire Almanza, director of radiation oncology, UT Southwestern Medical Center (CA): We wanted to identify opportunities to improve our healthcare. To that end, we introduced a project planning effort, and formed three core committees: technology innovation, operations, and patient care. We worked for six months prior to engaging with the design team, and then, at a weekend retreat, surprised them with our large dream.
Justin Parscale, AIA, LEED AP, associate principal, Perkins+Will (JP): It was a full-blown vision, developed and organized by over 100 people. We sat there in awe, taking notes. They said that they wanted it to be like no other so that they could perform like no other.
Denise Perry, senior associate, Perkins+Will (DP): I was struck by the holistic consideration of how the space would work for patients, their families, and the staff working there every day.

SSS: Can you give a picture of the people you would be designing for?
CA: We have a team of nurses, physicians, residents, physicists, and engineers. On the treatment side, we treat cancer patients with radiation machines.
Dr. Hak Choy, professor & chairman, Dept. of Radiation Oncology, UT Southwestern Medical Center (HC): The center houses about 300 staff, including physicians and PhD students involved in patient care, clinical research with patients, and other kinds of research. It’s a very diverse environment. We also wanted an efficient space where people don’t have to sit and wait, a space that is satisfying to our patients, and an enjoyable environment for the nurses, technologists, and researchers that come to work every day. Most clinics around the country have a similar style, not interactive, Google-like offices. Achieving all of these goals was a challenge, so one of the major themes from the beginning of the project was to think outside the box.
SSS: Dr. Choy likes to say that doctors want to be architects and architects want to be doctors. Can you elaborate on that?
HC: Doctors and architects both try to change roles and imagine experiences from the patient’s perspective.

SSS: Denise, how did you try to think like a doctor?
DP: As architects, we ask, “If I were going through this, how would it feel?” Similarly, doctors go into an empathetic mode with their patients. “What if she were my mother or my child?” Designing a space for healthcare needs, as opposed to business programming, forced us to think about the quality of an environment that we all experience at some point.
JP: The oncology patient population is unique. The staff doesn’t just see a patient. They also see the patient’s family and friends over many weeks as their health and emotions change. Oncology is a much more emotional, human healthcare.
I think that’s why I’ve gravitated to oncology as an architect. When I started designing cancer centers, I didn’t know anybody who had dealt with cancer, but since then I’ve lost many people to it and know people battling it today. To me, it’s not about treatment, but empathy.

SSS: While we’re on empathy, Dr. Choy, were you able to experience being an architect?
HC: Talking to architects was very educational, and helped push the boundaries of a medical space. We found solutions by looking at images of modern and efficient workspaces, not hospitals and clinics. At our first meeting, I said, “There’d better not be walls and offices,” but that wasn’t possible with 80 faculty members. At the end of the day, we made a compromise, and have offices with clear glass walls.
SSS: How did you address the challenge of working in academia where there is often resistance to change?
CA: UT Southwestern is a very traditional academic campus. Since we wanted to be innovative, we had to justify why certain steps were important to the university leadership. We brought research to show them how important it is for faculty to have flexible spaces in order to facilitate ideas and collaboration.
HC: What we are doing is essentially one big, expensive experiment, a $66 million experiment. To get what we wanted, we slowly rolled out ideas over the six-month period and did a lot of education.
Now, they say, “Wow this is great. This is the model of the future.” I’m sure we’ll get some things right and some things wrong. Hopefully, more right than wrong but it’s a process.

SSS: Let’s go to the architects. What are the innovations that came out of this project, solutions that you might repeat in the future?
JP: We reorganized the entries so that staff can prepare “offstage” for their next patient more efficiently. We added a second vault door that cost $200,000, but that we hope is cost-neutral because we could remove the concrete maze that normally provides space for devices and clutter.
CA: We asked the staff, how do you maneuver this space? At one point, there was a stairwell that exited the building, and a staff person remarked, “Whoa, we want to be able to circulate within the building.” We reworked the design and moved the stairs inside. Anything we can do to help reduce stress ultimately helps with the patients and staff.

SSS: One thing I’ve seen in hospitals, which is so alienating, is the doctors looking at their computers with their backs to the patient. How are you dealing with that?
CA: We did not want to turn our backs to patients. We wanted a collaborative environment where the patients and physicians sit face-to-face. Eventually, the plan is to take computers off the desk in the exam room and create a wireless environment where everybody has a tablet, and the patient can see images and the physician can take notes. We hope patients will feel they’re part of the decision-making.
HC: The building will last from 30 to 50 years and beyond. How do you build a building that houses the latest technology and acknowledges future developments in tech? Patients in the hospital who need an MRI come down to the first floor where the scanner is, but sooner or later, there will be a mobile scanner that comes up to the patient’s room.
SSS: Justin, how do you design toward changes in technology that may happen even five years from now?
JP: We don’t know how to design for the future exactly, we’re guessing. Doctors look at advances outside of healthcare and ask what if that happens within healthcare? Based on what we know about designs of mobile CT scanners, we added space for them to access the rooms. We’re always chasing technology, even progress that happened since we started the design.
CA: We looked at corporate interiors, which also have to be adaptable in anticipation of technological changes.
JP: I have written above my desk, “Take risks, explore what ifs, and deliver.” We’ve been discussing limitations this whole time: the academic environment, code requirements, traditional healthcare, etc. But our clients took a risk that allowed all of us to explore “what ifs.”
SSS: It’s really important to talk about accomplishments and how they happen. Risk is rarely part of the conversation.
Audience member: You discussed this project as an experiment and research-based design. Are you collecting patient and staff data in the existing facility and then comparing it to the new one?
CA: We are very data driven. We have a robust committee that is constantly looking at the gaps. In order to find opportunities, you have to know where you start. As painful as it is, sometimes we look at ourselves very transparently and see where there’s a gap and from there we push ourselves to reach the goal that we believe we should be achieving.
HC: Everything I said about quality, efficiency, and the cutting-edge has to be backed up by data. We’re measuring how long patients are in the waiting room and exam room. Efficiency translates into satisfaction. While we were designing the new building, we were collecting that data, so we can implement ideas in the new space.
Audience member 2: Of the features you built into the design, what is the one thing that’s going to be the biggest head-turner?
CA: For each disease-oriented team, we created neighborhoods. We have three individual neighborhoods. This solution is flexible. If one team wants to move later, they can. We want to create a culture where people are eager to join. We have train-car seats and booths we can use to collaborate for four people. Then we thought about two-person meetings and created more traditional conference rooms.

Panelists:
Claire Almanza, director of radiation Oncology, UT Southwestern Medical Center
Dr. Hak Choy, professor & chairman, Dept. of Radiation Oncology, UT Southwestern Medical Center
Justin Parscale, AIA, LEED AP, associate principal, Perkins+Will
Denise Perry, senior associate, Perkins+Will
Moderator:
Susan S. Szenasy, director of design innovation, Metropolis
The Metropolis Think Tank series is presented in partnership with DuPont Surfaces, Sunbrella, Teknion, USG, and USGBC.






