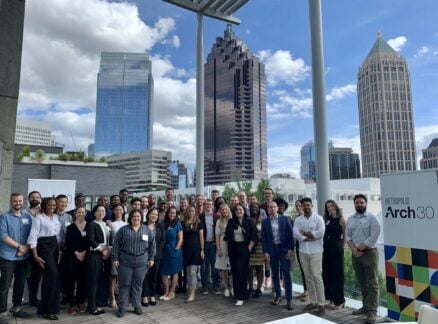
January 11, 2012
Lab Report XVII
Ten years ago, researchers at UCLA’s Department of Architecture and Urban Design began a project aimed at helping people improve the energy efficiency their homes. Called HEED, or Home Energy Efficient Design, it is a set of easily accessible tools that help make housing, new or existing, become more energy efficient. The software was initially […]
Ten years ago, researchers at UCLA’s Department of Architecture and Urban Design began a project aimed at helping people improve the energy efficiency their homes. Called HEED, or Home Energy Efficient Design, it is a set of easily accessible tools that help make housing, new or existing, become more energy efficient. The software was initially targeted to California homeowners, identified by their utility carriers. In 2005, it was restructured and re-targeted towards architects, contractors, and engineers–and made available, for free.
HEED, image via www.energy-design-tools.aud.ucla.edu
So what is new now? The folks at UCLA have reconfigured the software once more. It is now a free, downloadable software that can be used by individual DIY-ers and professionals alike. What’s more, HEED offers training workshops to help you understand the more advanced features.
Imagine the ease with which architects and contractors can share information with their clients when everyone in the group is able to use the same software, without worrying about the prohibitive cost or licensing of expensive, specialty programs. What’s more, because the program is relatively easy to use, it also means that clients working with professionals can explore different energy-saving options on their own. That can only enhance the communication process.
 3-D plot of hourly energy performance, image via www.energy-design-tools.aud.ucla.edu
3-D plot of hourly energy performance, image via www.energy-design-tools.aud.ucla.edu
The tools are very comprehensive, starting with designing a floorplan and including standard wall and roof construction, windows, and window shading. True to its original intent, the software suite takes into account the changes in your utility rates, based on the energy renovations you make. Thermal mass is another calculable feature; it’s based on what you decide to add or to remove. It even calculates the carbon footprint of the structure, before and after adjustments, something that is almost unheard of in free software.
Are you still skeptical? The software now makes it possible to integrate your solutions with worldwide climate data–the HEED-developed Climate Consultant 5 performs the graphic analysis. Originally a tool that represented climate data to be easily understood by the building industry, the software now can show the impact of shading provided by distant structures as well as nearby ones, all incorporated into your calculations. It can also help you record and evaluate the impact of temperature and humidity measurements during a single day. These free tools are making designing and redesigning energy efficiency into buildings much easier than ever before–a fitting way to environmentally conscious homeowners to ring in 2012.
Sherin Wing writes on social issues as well as topics in architecture, urbanism, and design. She is a frequent contributor to Archinect, Architect Magazine and other publications. She is also co-author of The Real Architect’s Handbook. She received her PhD from UCLA. Follow Sherin on Twitter at @xiaying.
Previous Lab Reports –





