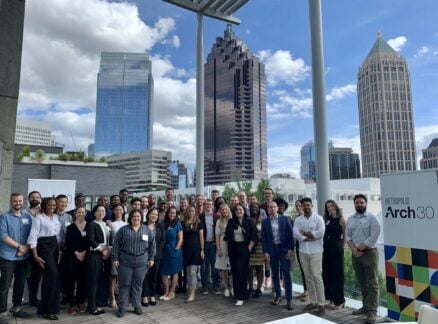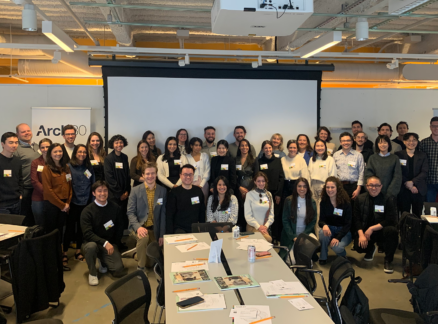June 1, 2008
Light at the End of the Tunnel
A postproduction studio lands a home that is perfectly adapted to its needs.
Walking into the Juggernaut, a film postproduction and animation studio in downtown Toronto, feels like stepping inside the frames of a movie—and that’s no accident. In both the studio’s work and its new space, it all comes down to light control. “The aspect of light in their work is so critical,” says architect Pina Petricone, a principal at Giannone Associates Architects, which designed the office. “The studios all needed to be quite dark, so there’s a progression in the depth of the space.” Thus there is less and less natural light, and the colors grow shadowy and more light-absorbing as you move deeper within.
Inserted on the ground floor of an early-twentieth-century warehouse, the 3,600-square-foot space was envisioned by the designers as a cocoon that would gradually wind tighter around itself. The only true view of the outdoors occurs at the entrance. From there, long staggered bands vaguely resembling filmstrips curl up the walls and across the ceiling, partially obscuring windows to create slots of sunlight that reflect off the dark-brown epoxy floor. Constructed from laminated plywood topped in blue rubber, the bands also project outward in places, forming benches, shelves, and countertops. To animate the space even more, the designers added light boxes framed by cold-rolled steel—one presents a vivid static image, the other holds four video monitors that play an animated show.
Beyond the reception area, things get darker still. A narrow corridor lined with open workstations separated by preexisting timber columns provides access to four closed studio suites. Because hosting clients requires dim conditions, Petricone says her firm sought to make the suites feel like “hermetic, lush living rooms” with plush carpeting and a selection of the employees’ favorite pieces of furniture. To offset the reclusive nature of those spaces, however, the designers included a social area in the lobby. “We wanted to inspire a new use of that front space,” Petricone says. A staff kitchen in plain view of visitors also doubles as a bar for parties (something the designers may have wanted to en-courage since their own office is located on the fifth floor of the same building). It works just as intended: “Like at most parties,” Petricone says, “people always end up in the kitchen.”





