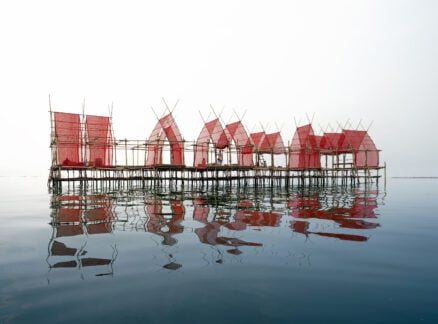October 1, 2008
Mixed Plate
A new Chinese restaurant in Manhattan avoids easy pigeonholing.
Dropped into Red Egg without any prior clues about its food, you’d be hard-pressed to peg it as a Chinese restaurant. The new Manhattan eatery bears the glitzy hallmarks of a downtown hotspot: Eames and Wegner chairs, Tom Dixon lamps, and a plummy palette of pinks and reds, braced against the requisite black. But Adam Hayes and Mark Kroeckel, the architects and partners of Openshop Studio, believe that Chinese diners will find the space familiar, if not exactly recognizable.
“We are at the nexus of Soho, Nolita, the Lower East Side, and Chinatown,” Kroeckel says of the Centre Street location. “The owners wanted to embrace that mixture so that all of those groups could come here and enjoy it for their own reasons.” Openshop accomplished this balance through “translations” of traditional Chinese elements. The slick black-glass bar in front is a sly reference to black lacquer, and 88 lightbulbs pepper the white-cedar ceiling (the number eight is considered lucky). The custom oxblood booths (darker than the more familiar Chinese red) are circular be-cause the shape suits the sociable nature of eating dim sum. The architects also provided three separate zones within the 1,600-square-foot dining room—for happy hour, formal dining, and large groups—to suit the changing preferences of patrons throughout the day.
As it happens, the clients, David Wan and his son Darren (themselves Chinese), usually work for Kroeckel and Hayes—the family owns a contractor business. “At team meetings, my father and I would sit down in the Openshop office, and Mark would say, ‘Put your owner hats on,’” Darren recalls. “They did a lot of hand-holding to get us comfortable with the design. An hour later they would be handling us as contractors and making sure that everything in the drawings was done correctly on the job site.”
If this upended relationship required delicate navigation, it also offered new opportunities. Hayes and Kroeckel, for example, had never designed a restaurant, but the Wans had owned and managed several in the 1980s and were willing to share their experience. Likewise, the architects took advantage of the contractors’ savvy in order to experiment, in one case with the cherry seats left behind by the restaurant that had previously occupied the space. “We wanted something that had a little pop,” Hayes says, “so we had them paint four—one entirely pink, one black, and the others with a pink division line in different places.”
In this unusually close collaboration, Kroeckel and Hayes’s input even extended to the something-for-everyone menu (Chinese comfort food and dim sum, with Peruvian accents), which made for some interesting meetings. “One Saturday night, we sat in the middle of the construction site and tried different dishes,” Darren says. “It was a job walk-through combined with a tasting.”





