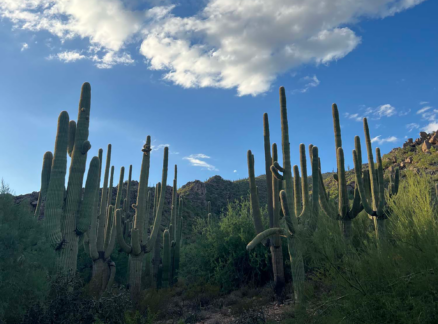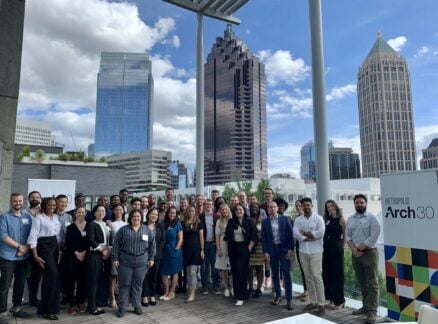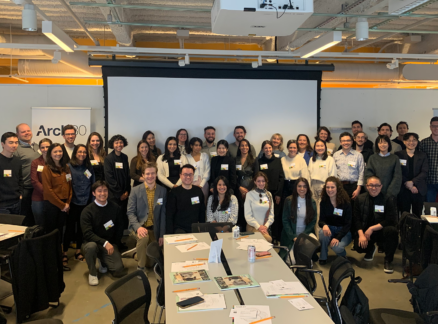October 1, 2005
Mr. Cell & Mr. Molecule
Will Alsop animates the medical research laboratory.
The college of Queen Mary, University of London has just moved its medical researchers into a school designed by Will Alsop’s office in collaboration with the international management and services company AMEC. The design introduces the radical concept of flexible space into research laboratories. For good measure—from the outside and from an overhead gallery—it makes the community aware of what’s happening.
Two long glass buildings are bisected by a public street, or “mews.” The wider, lower building contains galleries surrounding suspended pods that hang above a large lab space below ground level. The thinner, taller one has a ground-floor café, mechanical equipment spaces above, and a lecture hall sloping back behind. Leading from a public entrance, a glass bridge crosses above the mews to join the two buildings. Assistant project director Bill Hunt notes that because Queen Mary competes with other institutions, it very much wanted “a landmark building that would attain the prestige of Norman Foster’s design for the medical school at London’s Imperial College.” Now that the academics have had a little experience with the impressive outcome, they’ve decided to rename it impressively as well: the Institute of Cell and Molecular Science.
Alsop’s admirers have become accustomed to his work being refreshing and provocative, but often this is not because of the most obvious elements he features, such as large slugs of color, a huge squiggle of bent metal, or as in this building, the cartoony cell and molecule forms (home to conference rooms and meeting places) that hang over the large galleried central space. Cleverly clad in various rigid and tensile materials, they are cute enough to be named in the style of Roger Hargreaves’s storybook characters: Mr. Cell, Mr. Mushroom, Mr. Cloud, and Mr. Spikey. But mainly they are foils for what really matters: the radical open-plan laboratory floor below.
This type of plan is quite new in a top laboratory building with many experiments and studies going on. Colin Gilmore-Merchant, the Alsop-AMEC partner in charge (during the course of the job he relocated from AMEC to Alsop in an “amicable poaching”), explains that the new labs were designed to fulfill key aspirations of the institution. “Instead of cancer research, cutaneous disease research, and so forth owning their space exclusively, the scientists share space. That gives the college flexibility for their programs and a smaller building than would otherwise have to be built. It also allowed everything to be made visible.”
Viewed from above, staff are seen at work with their equipment alongside serried ranks of lab tables under narrow sky blue canopies that hold lights and sprinklers. This communal gathering is quite a big deal compared to the crabbed little lab cubicles of old, where scientists closed their doors and disappeared—and though it was programmed from the start, the occupants are still trying to get used to it. Don’t valuable instruments and equipment need to be locked up if postdoctorate researchers are on hard-won grants? “An open plan has its own surveillance and security,” Hunt says. The institution is obviously convinced.
The striking feature of the mews cutting through the building is likely to be copied elsewhere until banal use makes it a cliché, like glazed atria. (Le Corbusier’s Carpenter Center, at Harvard; Louis Kahn’s Salk Institute, in La Jolla, California; and Renzo Piano and Richard Rogers’s IRCAM, at the Centre Pompidou, in Paris, are other part progenitors.) In the Alsop mews, which incorporates luminous pavement lights indicative of extraordinary activity below, the juxtaposition of the café makes it an institutional social space—and since Queen Mary has decided to open the café to the public, perhaps even a lay community space. That possibility is helped by the strong design of the mews-facing walls with elegant curtain-wall glazing and by impressive and aesthetically weighty enameled-glass murals by Bruce McLean. Not least it is aided by the overhead bridge glazed with multihued glass. To further the “community awareness” that Gilmore-Merchant says was part of the program, the bridge is a tube to keep fascinated schoolchildren and other admiring visitors secure as they cross from the public reception space toward educational science exhibits, scheduled for the future in the still unfinished interior of Mr. Cell. That’s the blobby orange one.





