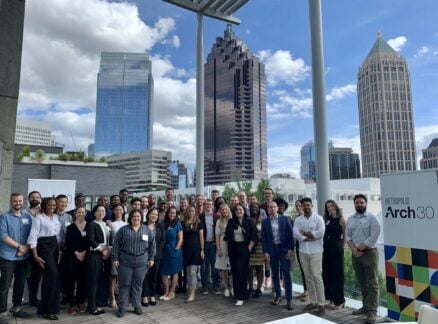March 1, 2004
Old Brooklyn Ice House Becomes Green Co-op
In Brooklyn’s Crown Heights neighborhood Benton Brown and his wife Susan Boyle are working to convert the former Nassau Brewery’s ice house into six residential loft spaces. He is a steel sculptor with experience in construction, while her background in environmentalism includes promoting bicycling as an alternative mode of transportation. Both are committed to sustainable […]
In Brooklyn’s Crown Heights neighborhood Benton Brown and his wife Susan Boyle are working to convert the former Nassau Brewery’s ice house into six residential loft spaces. He is a steel sculptor with experience in construction, while her background in environmentalism includes promoting bicycling as an alternative mode of transportation.
Both are committed to sustainable design. Though this project marks their first construction joint venture, Benton gained some experience converting an old sweater factory into loft space just a few years ago. Their decision to build green sets them apart from the many artists now converting industrial buildings into livable lofts.
Susan recently shared her thoughts with Metropolis about restoring the 1880s building which, she writes, “was vacant for the past 20 years, aside from a couple of dozen pigeons.
“We are designing the spaces to be open and simple, and to expose as much of the building’s history as possible. As part of our commitment to sustainable design we are applying for Leadership in Energy and Environmental Design (LEED) certification and might be the first ‘certified’ residential green building in Brooklyn. A big part of our motivation to go through with the LEED certification is so we can quantify the benefits of building sustainably and share information with others embarking on similar projects.
“The ‘greenest’ elements planned for the building are the green roof, which covers 2,000 square feet; a seven-kilowatt roof-integrated photovoltaic system; and a radiant heating system throughout. The green roof will be comprised of two to four inches of soil planted with low-maintenance plants.
The roof-integrated photovoltaics will be rolled out and fixed to the pans of a standing-seam metal roof. The radiant heating system presented itself as a possibility because we were constructing new concrete slab floors. We expect the radiant heating to be more efficient than conventional heating especially because of the high ceilings and large windows.
“We plan on using the salvaged wood beams from the building for kitchen cabinets, stairs, and on the exterior of the building. Eighteen steel frame industrial-style windows are now being re-used. All of the sinks and tubs for the units were purchased from the local architectural salvage stores. Hopefully they will continue to help keep people clean in the neighborhood for several more decades.”
The building is scheduled for completion in July 2003, when five of the six units, which range in size from 1,000 to 1,400 square feet, will be rented for $1.25 to $1.50 per square foot per month.
Susan and Benton are now in the process of calculating exactly how much prospective tenants can expect to save on their energy bills. The solar energy produced by the photovoltaic roof system should provide for at least 15 percent of the building’s total energy. The green roof is expected to reduce the cooling costs in summer for the third floor by 30 percent. The radiant heating is expected to reduce energy costs by allowing for lower thermostat and boiler settings. Solid numbers should be available sometime in the coming months, as they work through the LEED paperwork.
Susan and Benton can be contacted by email at [email protected]. For more information on LEED, visit the U.S. Green Building Council www.usgbc.org.





