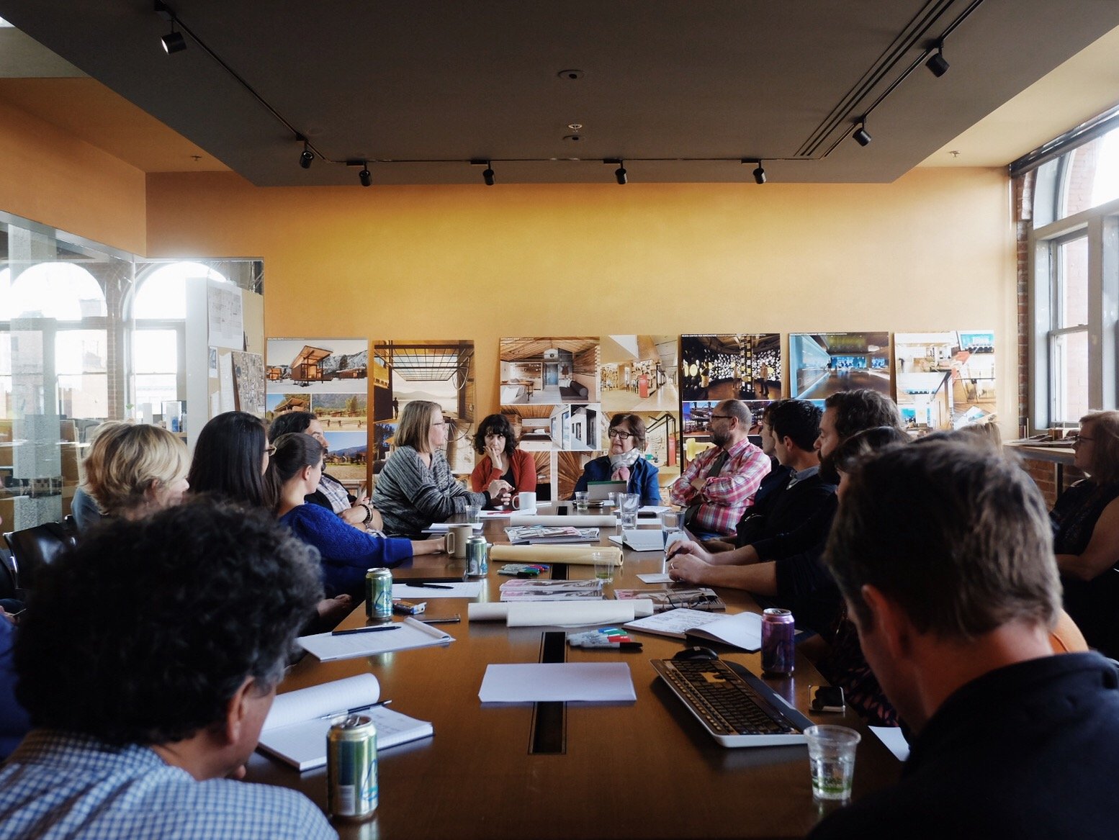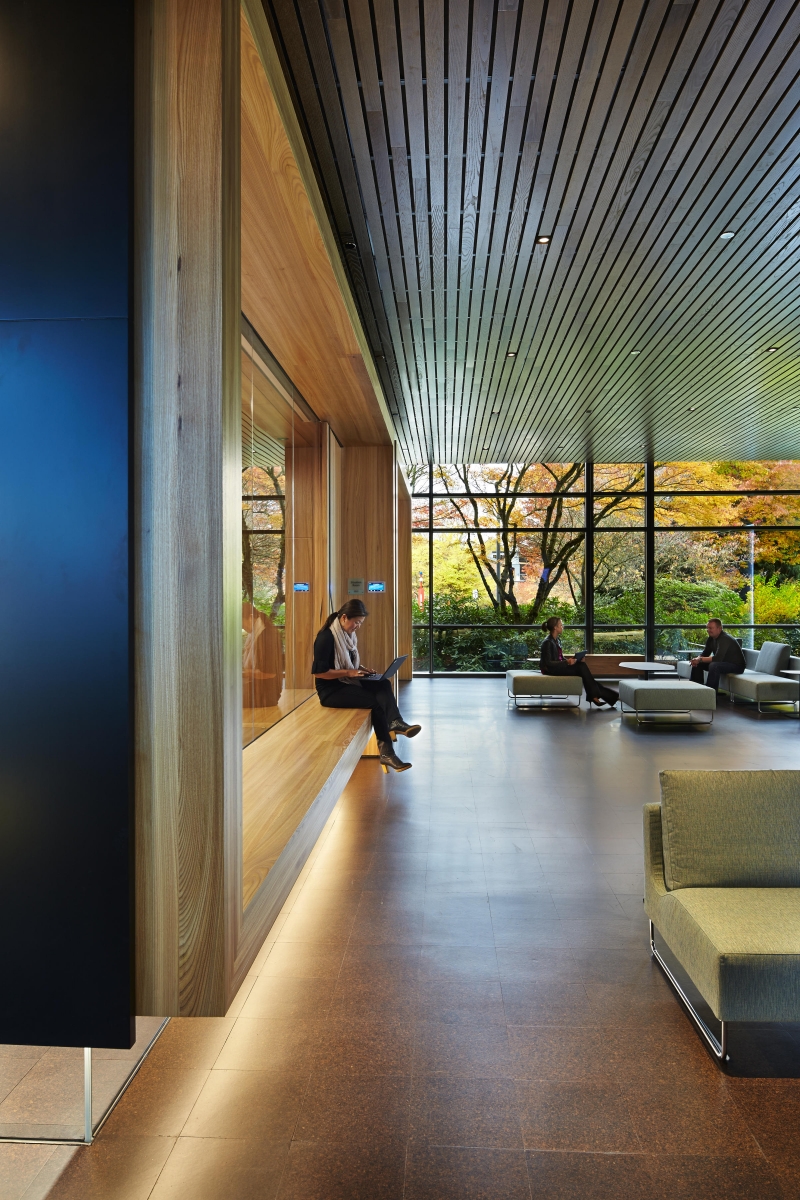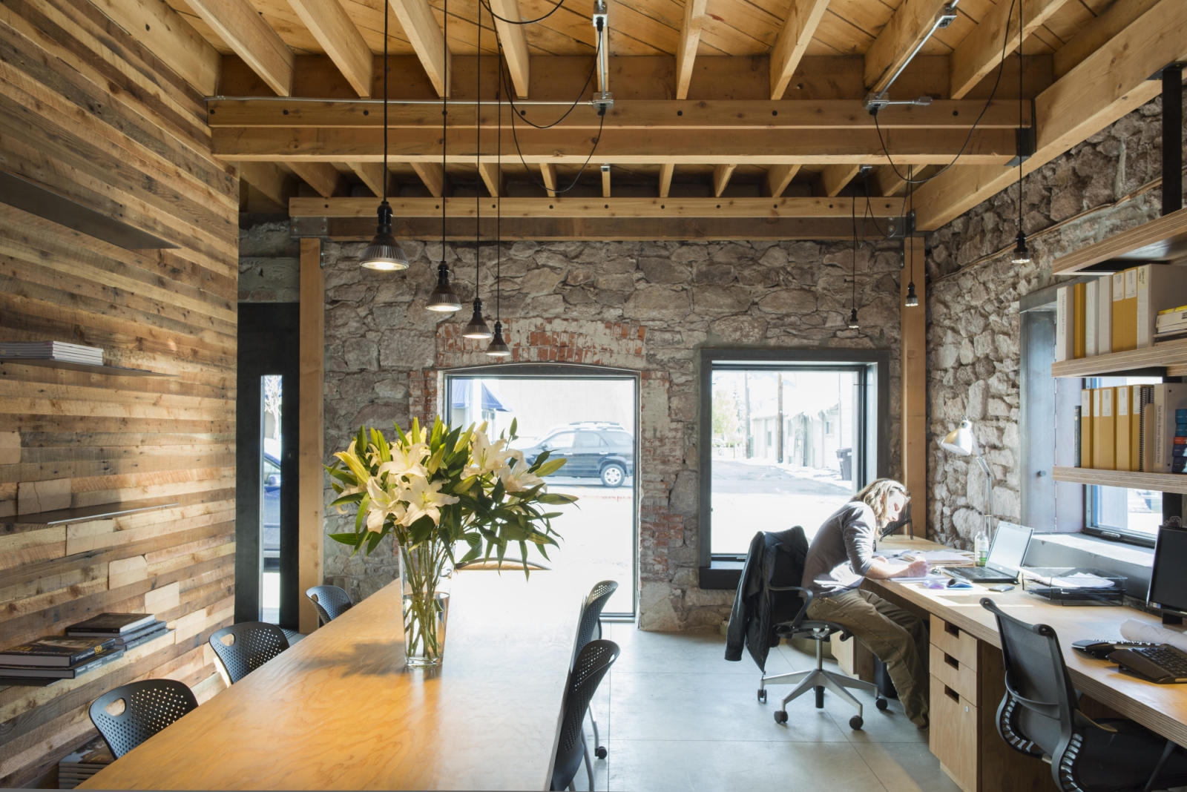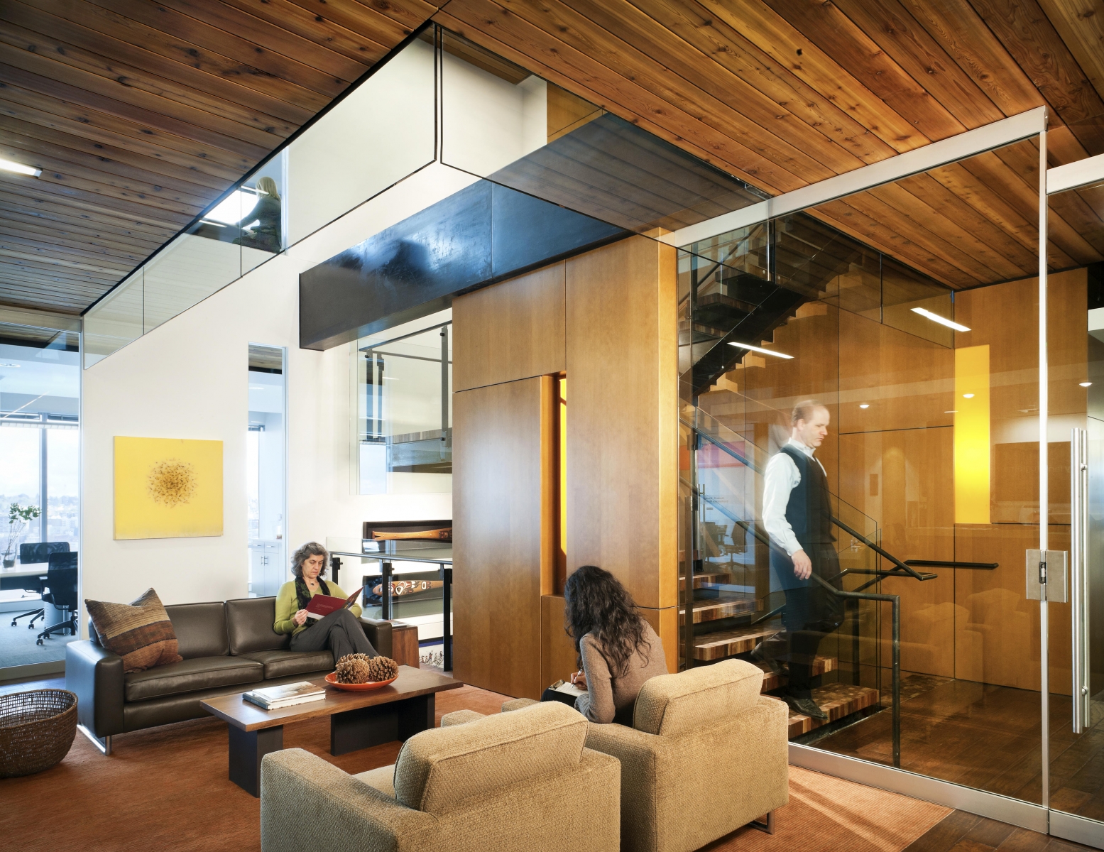
July 12, 2016
Q&A: Olson Kundig on Designing for Privacy and Collaboration in the Workplace
Susan S. Szenasy discussed designing for both privacy and collaboration in the workplace with the Seattle-based architecture firm Olson Kundig.

Susan S. Szenasy speaks with panelists during a Metropolis Think Tank conversation at the Olson Kunding Seattle offices.
Courtesy Olson Kundig
Throughout 2015, Metropolis’s publisher and editor in chief, Susan S. Szenasy, led the Metropolis Think Tank series of conversations on the seismic cultural shifts reshaping our society. As part of these ongoing discussions, Szenasy engages industry leaders on key issues surrounding human-centered design. On October 15, 2015, she visited the Seattle-based firm Olson Kundig, where a roundtable discussion focused on designing workplaces for both privacy and collaboration and the ways in which the residential realm can inspire workspace design. What follows is an edited transcript of the conversation.
Lessons from Residential Architecture
SUSAN S. SZENASY (SSS), Metropolis: We hear that home design is inspiring a more humane, connected, and intimate workplace. What do you bring to the discussion of the workplace from your residential work?
ALAN MASKIN (AM), principal and co-owner, Olson Kundig: Residential architecture has inherent space options. There’s the private space where you can be alone and areas where you can be social. Office space is trying to mimic this so that you can find whatever space fits your particular mode of working at a particular moment. When we’re designing a home, we’re designing for healthy, comfortable relationships.
Light is really important, and so is exposure to natural materials. We think a lot about relationships to views and ventilation. We try to create physical places that feel comfortable and cozy, and then other areas that feel more expansive and provide views. These are things we think about in the planning of a house. And we think about them in the planning of a work- space environment, too.
A few years ago clients began asking, “Please make my children’s bedrooms very small, because I don’t want them to be too comfortable in there—I want to see them; I want them to come to the family room and interact with the family.” Now we’re finding the same thing in our workplaces. The more minimal we make the private workspace and the more energy we put into the collaborative spaces, or the unstructured spaces, the more effective the office is. Today the workspace is almost an extension of your house.
SSS: That extension means connectivity. It’s not like you work here, live there, and the two spheres are separate. At the beginning of my career I watched artists and architects working and they seemed to have seamless lives. For them work is a part of life. This is a great model for the rest of us, because it integrates work and life—the two spheres support one another.
AM: We spend so much time in our office, it’s become our home away from home. For me, the favorite part of a home is the kitchen. And I would love to have more of that here. Kitchens are always full of people having informal meetings, having a snack, exchanging information, catching up on life and work. They are such vibrant spaces, yet they are often considered purely utilitarian. They should be given more room and be the hearts of offices as the home away from home.

The Cybercrime Center, designed by Olson Kundig, combined residential interior design with cutting-edge tools and technology to provide the employees with a functional showcase for their innovative work and a more connected office.
Courtesy Olson Kundig, Photographer: Benjamin Benschneider
KIRSTEN MURRAY (KM), principal and co-owner, Olson Kundig: Many existing offices need a jolt of rehabilitation—an insertion of energy and light. And there’s a lot of work to be done from a design point of view to achieve that.
Rethinking Existing Architecture
SSS: Some 80 percent of the world is already built. Today you can’t tear things down as easily as before. We know that there’s embodied energy in everything ever built, so we can’t just throw it away. We have to rethink these buildings.
KM: I’m looking through the window at a bunch of high-rises where it’s impossible to introduce the open-window, natural ventilation model. How do you begin to humanize those environments? First, look for useful things in that context. Those buildings may have wonderful views and great daylight, so that becomes a resource to be maximized. They may have an interesting material context. So a lot of the time we’ll go in and start to expose those raw materials. Rather than cover all of the materiality of those buildings, we’ll try to express their core. Even the messy aspect of the system has a visual richness. We’ll typically think about the things we can introduce to bring an aspect of humanity, softness, and warmth to those environments. And frequently there are a lot of interesting things that happen in the juxtaposition between the somewhat austere and limited context of the building, and the things that you can introduce. It’s really a design exercise.
JOE FILIPPELLI, architectural staff: The idea of building in flexibility is important because comfort level changes, weather changes, temperature changes, things like that are constantly in flux. You can also look at flexibility long term, where you’re designing a space that’s universal enough that it will retain value, it won’t need to get torn down to be used as a different type of program. In our residential work especially, we’re constantly looking at ways to react to the changing factors around us, especially with our kinetic elements. And we bring that into the workplace, where, if space is limited and you’re constantly reacting to things within that daily workplace, there is definitely an opportunity to do that [like the hand-cranked skylight in the Olson Kundig office].

The Dynamite Shed, in Ketchum, Idaho is one of Olson Kundig’s adaptive reuse projects. Originally built circa 1880 as a stone dynamite shed, Olson Kundig architects worked to transform the structure into a mixed-use building to serve as the local office with an apartment above for Schuchart/Dow Construction.
Courtesy Olson Kundig, Photographer: Eirik Johnson
AM: In moving into an existing construct, we do as many subtractive moves as additive ones. We like to take things away, and start to reveal an original logic or an underlying logic that may have been present but has been covered over the years. Coming in and stripping something clean and then understanding its original logic allow you to build on things in innovative ways.
Sometimes the buildings that we work on are a hundred years old; they’ve been renovated so many times that it’s easy to forget what their essence is. And so we try to keep it simple by stripping them down to a platform that can be built upon, but is basic enough that it’s still understandable. What that means is a clear expression of structure and a very limited material palette. I also think keeping it simple and understandable goes a long way with a range of clients.
NAOMI MASON, managing director of interiors: We use natural fibers and colors—we have a real sense of value around keeping our material palette really authentic. And we tend not to do architectural application. So it becomes a real return to craft, and I think that resonates with a lot of people. It goes back to manual kinetics versus just pressing a button.
KM: The workplace is one of the most prevalent architectural project types—and you can fall into a presumed language of “These are the products and materials that are available to me. This is how you solve this problem. You solve the acoustical problem with a dropped ceiling. Doors are always this high.” It’s when you start to question each of those decisions and look for what might not be the most typical, but perhaps the most interesting response, that’s when you really start to introduce an element of design and engineering into the problem-solving.
Design Issues
SSS: What is the most vexing issue in workplace design today?
MARK OLTHOFF, associate: One of these is the fact that everything is changing so quickly. You need to be able to allow for movement or rearrangement because in 10 years there’s going to be another fad of how people work. Some things will stick around and some won’t. If you provide the simplest, most flexible space, with a connection to nature, with thoughtfulness about how the proportions and the dynamics of the space work, you’re going to have more success with the place having more longevity.
KM: What I’m concerned with is not a question that’s limited or specific to the workplace, but it’s a universal question that becomes particularly present there, and that is the question of the individual and the collective. How can you provide a comfortable and useful space that allows a person to be productive on an individual basis? And then, how do you design for the various scales of community or collective work that happens in an office? That’s something we’re constantly exploring. One of the classic examples is the movement from the private office all the way to the extreme of the long shared table where people have very little private space. We’re always trying to modulate ourselves within that gamut, and explore new potentials, but that’s really been an ongoing challenge. Not only should we be designing for connectivity within the workplace, we should be designing workplaces with connectivity to the larger community. In some cases we’re forgetting that when we build an office in a certain place, we are part of a larger neighborhood. Your office design doesn’t end at your wall.

The headquarters for Casey Family Programs, which houses nearly 250 employees, is a four-story workplace is located in downtown Seattle. This project posed the challenge of developing both private and collaborative spaces to provide an office setting that included a balance of a comfortable and useful spaces.
Courtesy Olson Kundig, Photographer: Tim Bies
SSS: Today’s sense of openness and free-flowing space presents acoustical problems. How do you deal with that?
AM: A potential solution is to create a vast typology of types of spaces within your environment. In terms of our own office, there are spaces we can go with our computers and sit by ourselves within the context of our larger environment. There are secure rooms where clients can go. Rather than try to come up with one solution for all acoustical types, we come up with multiple types of places or ways that people can work in isolation or together.
Mobility
KM: Another thing that keeps coming up is the notion that you should be able to move around a space during the day. That’s much more emphasized as the workplace becomes more informal and creative; people are encouraged to move from their desk to another place to have a certain scale of meeting, to another place where they are preparing food and talking to someone, to another space to have exposure to technology. The physical act of moving, of moving up and down stairs, of even standing in your workspace, and having a choice in how you place yourself in the environment are increasingly considered important.
SSS: So the thing that saves you from having terrible pains in your back, neck, and arms is your mobility, which keeps your body healthier than if you were just in front of a laptop the whole time.
PLAMENA MILUSHEVA, R&D coordinator: It also keeps your mind healthier. Being able to be in different spaces physically resets the work process and the thought process. Switching places lets me switch gears. That’s a huge part of having a more flexible, responsive workspace.
Materials
SSS: Another big issue is the question of materiality, and all the toxins that materials introduce into the designed environment. Your firm has brought a lot of natural woods and fibers into your clients’ homes. How do you deal with the question of healthy materials on a larger scale?
AM: There are some obvious solutions like using natural materials that don’t contain a lot of synthetic additives. These are more durable to begin with, and in many ways simpler to maintain. And part of it is an education process in helping our clients understand that there is a beauty to patina and that it’s OK if something scratches or begins to show a little bit of wear. Everything doesn’t have to look like it came out of a shrink-wrapped box.
This Metropolis Think Tank conversation is presented in partnership with our sponsors Bretford, DuPont Corian, Sunbrella, and USG. Think Tank 2016 will be in Dallas, Texas next month.
Architects: Alan Maskin and Kirsten Murray, principals and owners, Olson Kundig; Moderator: Susan S. Szenasy, publisher and editor in chief, Metropolis





