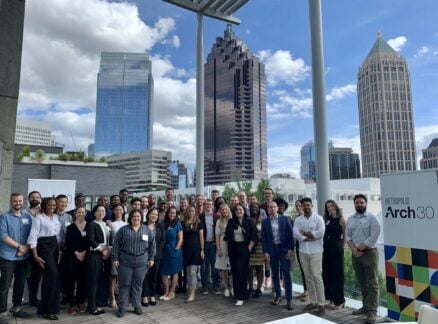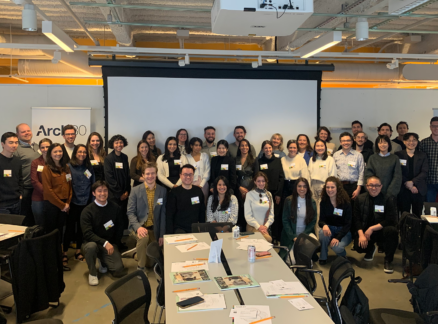
December 7, 2018
With Healthcare Architecture, Building Full-Scale Mockups Spurs Fresh Approaches to Design
A Metropolis Think Tank panel, held at Payette in Boston, highlighted how building bigger prototypes and mockups can make all the difference.

Scale models are ubiquitous in architecture. But what about full-scale mockups? More and more, especially in health-care design, architects and interior designers are engaging wide groups of constituents with these vital and useful design tools.
Most notably, health-care specialists, as an August 8 Metropolis Think Tank panel, held at Payette in Boston, highlighted. A veritable cottage industry has sprung up, said Susan Blomquist, a senior associate architect at Payette active in the firm’s health-care practice, explaining that the firm capitalized on the moment by establishing an fabrication shop of its own.
The prototypes, according to Blomquist, help the architects interface with clients, including the Boston-area health-care specialists Beth Israel Deaconess Medical Center, Chelsea Soldiers’ Home, and Boston Children’s Hospital. These and other stakeholders can offer immediate, on-the-spot feedback using Post-It notes, affixing them to different components of the true-to-scale modules. Blomquist’s team, in turn, photographs each Post-It and jump-starts the redesign process.
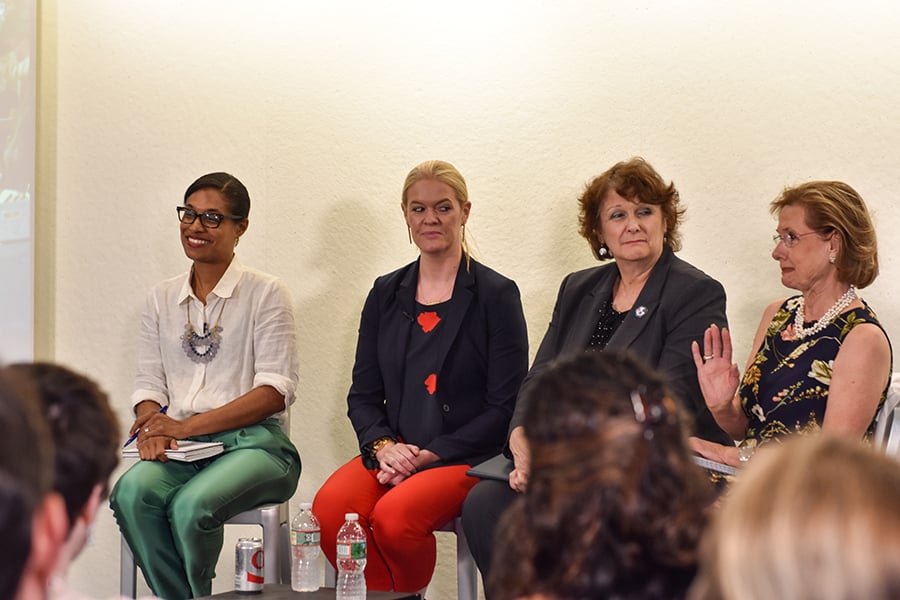
Michelle McGrory, senior clinical operations liaison at Beth Israel Deaconess, which has worked with Payette, attested that the exercise “spurs thinking,” while Cheryle Poppe, superintendent of the Chelsea Soldiers’ Home, praised the “interactive” design process of “having veterans visit the mockups and give direct feedback [asking] for example, ‘Can I easily enter a shower from this angle?’”
But in addition to providing an experiential basis for a design, the method also interrogates traditional notions of subjectivity within architecture. Moderator Susan S. Szenasy drew out the point: “Previously it was the white male architect and the white male doctor calling all the shots.” The dialogue, she added, has now moved beyond the old script and hierarchies.
This expansion of personhood and types should not be limited to architecture—the design of physical space—but should also be put to use in designing for future technology. Jane Venti, executive director of satellite administrative operations at Boston Children’s Hospital, stressed the need to construct a technology infrastructure capable of accommodating technologies that don’t yet exist. “Sometimes,” she said, “it’s as basic as placing plugs in locations such that patients won’t have to fumble with them.”
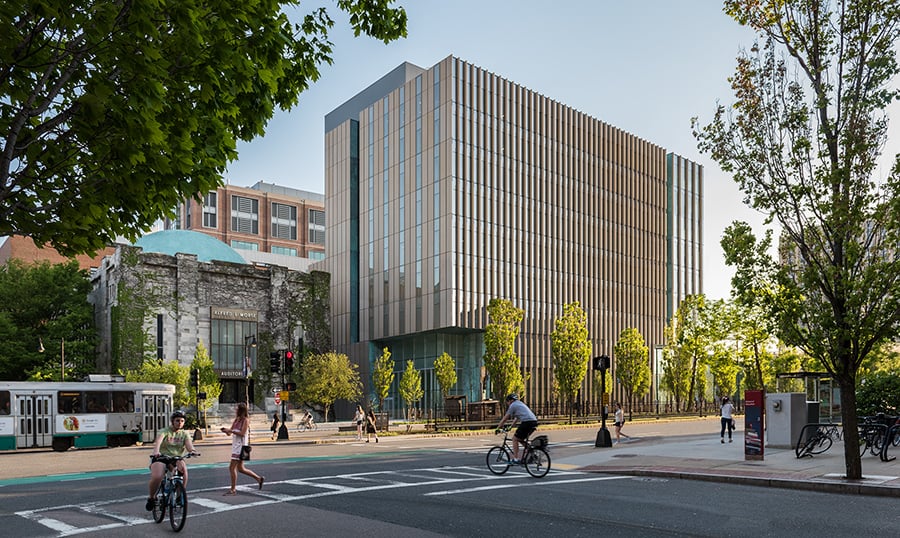
Even so, Szensay wrapped up the conversations by turning to that age-old salve—nature. Exposing patients to daylight and air, trees and vistas, she said, is the ultimate design engagement.
“As creatures, we need to connect with nature, have natural light and some relationship to the outdoors, even occasionally have a butterfly land on our shoulder,” she said. “Boston, a center of thinking, can be the place where these connections are studied, tested and realized. Architects are at the center of this.”
The Think Tank discussions in Boston were held on August 8 and 9. The conversations were presented in partnership with Autodesk, Dormakaba, DXV/GROHE, Sunbrella, and Wilsonart.
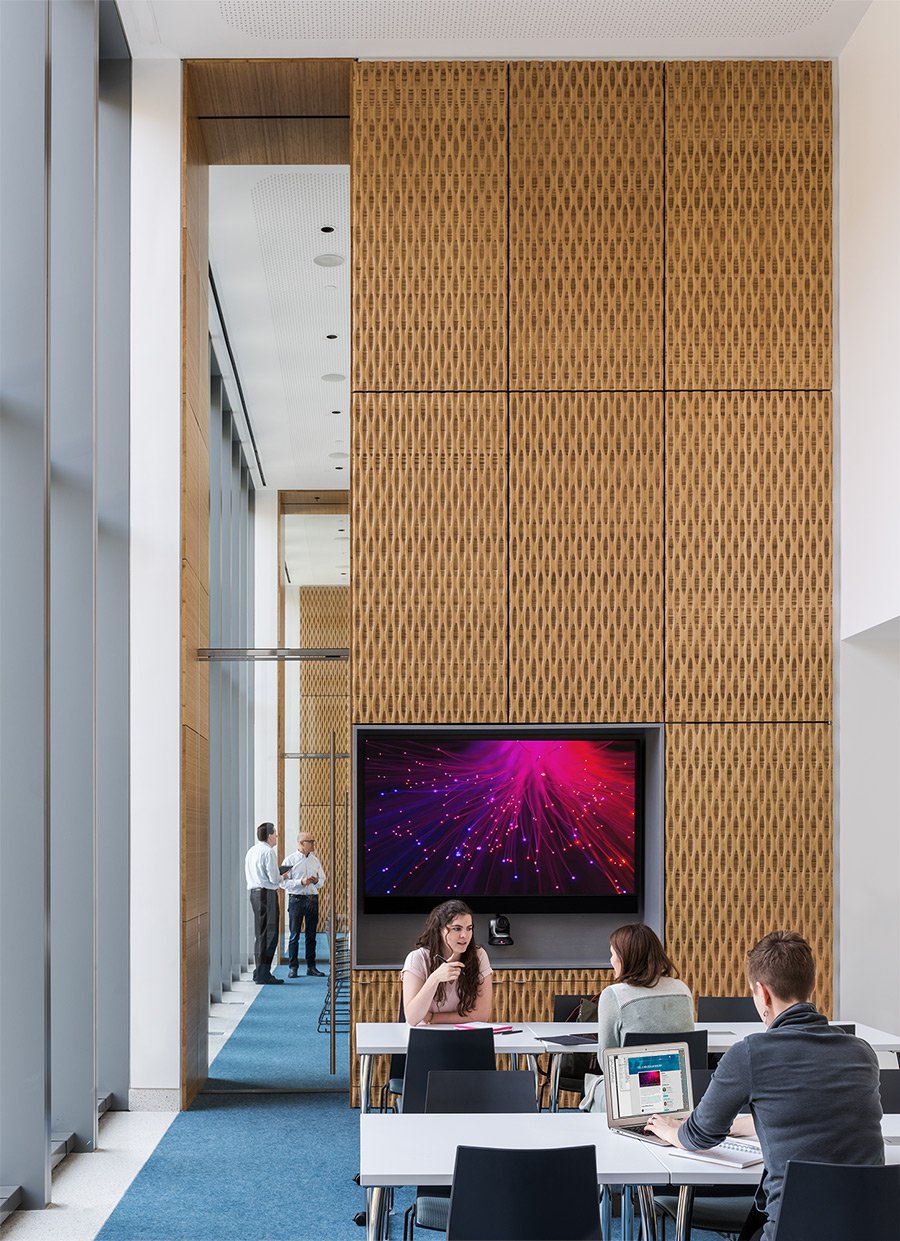
You may also enjoy “In Paris, an Affordable Housing Complex Creates a New Vertical Neighborhood.”




