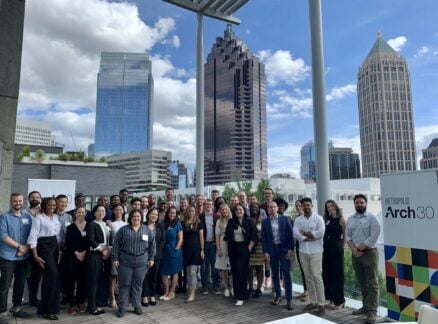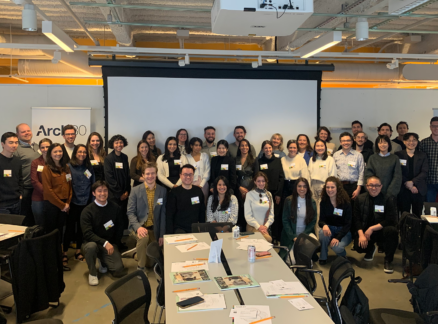January 1, 2008
Predicting the Future
A new exhibition at the Cranbrook Art Museum depicts Eero Saarinen as an architect way ahead of his time.
Eero Saarinen is back. After a skyrocketing career that made him the most celebrated architect of his generation, a tragic early death at 51, an almost immediate critical decline in the 1960s, and a long eclipse, Saarinen has regained his historic stature. An ambitious international exhibition, Eero Saarinen: Shaping the Future, had its American debut in November at the Cranbrook Art Museum, in Bloomfield Hills, Michigan. The show, with its own massive catalog, follows on the heels of three monographs, with another one in progress, and an award-winning documentary on the architect’s St. Louis Gateway Arch.
Why now? Taste in historic art always reflects contemporary values, and Saarinen’s wildly curved forms, interest in new technology, and desire to reinterpret history can be clearly seen in the work of today’s most influential architects: Frank Gehry, Zaha Hadid, Herzog & de Meuron, Norman Foster, and Thom Mayne. All these architects use computers to create forms that would otherwise be difficult, if not impossible, to achieve. And yet Saarinen managed to do so—in the Gateway Arch, the TWA terminal at Kennedy Airport, and other dramatic structures—half a century ago. He also developed mirrored glass for the Bell Labs and elaborate Cor-Ten steel sunscreens for the Deere & Company headquarters long before anybody talked about “green” architecture.
Today the public responds to unusual shapes, innovative materials, and a certain brashness, but in the years following Saarinen’s death in 1961, there was a more somber and angrier mood, a deep disillusion with what modernity had brought and a desire to retreat into an illusory past. So Post-Modernism became the style of the era, and optimists like Saarinen became critical pariahs.
Although the “Avery Index to Architectural Periodicals” cited 29 articles on his work in 1965, when the last buildings he had designed were being completed, there was only one article from 1968 to 1970 and not a single citation in 1973 or 1974. The situation didn’t improve much in the 1980s, although the Japanese magazine Architecture + Urbanism published a whole issue devoted to Saarinen in 1984. It was not until the 1990s that interest in his work began to emerge in this country.
One simple reason for the eclipse was that he was not around to create new buildings, while Louis Kahn—who got his first major commission (for the Yale University Art Gallery) because Saarinen was too busy to accept it—was still alive and well and doing his best work. Kahn’s quiet, rather mysterious buildings struck a chord in the angry and anxious late 1960s and ’70s. Another reason that interest in Saarinen declined was jealousy. When he was alive, Philip Johnson whined that Saarinen “had all the best clients.” Critics found him puzzling because every building was different, designed specifically for a particular client, purpose, and site. Vincent Scully berated him for “exhibitionism, structural pretension, and self-defeating urban arrogance” (not being contextual enough). Reynar Banham criticized him for being too contextual and exhibiting a “mania for the picturesque,” though he changed his tune soon after Saarinen died. Scully relented much later. He appears in a film at the beginning of the exhibition saying, “He built some enormous masterpieces,” and reverses some of his earlier judgments in one of the catalog essays.
This exhibition offers a fresh look at Saarinen’s work in the place where it all began. Eero’s father, the well-known Finnish architect Eliel Saarinen, came to Cranbrook when Eero was 15 to design an art academy, schools, and museums. As a high school boy Eero worked with his mother, sister, and father’s assistants on decorations for the buildings. He returned after graduating from Yale to practice with Eliel and teach, and remained in Bloomfield Hills to lead his own firm after his father died in 1950.
On the show’s entry wall, a curvaceous oculus (designed by William Massie, head of Cranbrook’s architecture program) provides a peek into a small gallery where the architect’s surviving associates—Florence Knoll Bassett, Ralph Rap-son, Glen Paulsen, Leonard Parker, Gunnar Birkerts, Balthazar Korab, Cesar Pelli, and Kevin Roche—describe him in a short, beautifully edited film. “Technology has given us the ability to do almost anything we want,” Saarinen says in the film. “Frank Lloyd Wright, Mies, and Le Corbusier have given us the ABCs. It is up to us to develop the language of Modern architecture.”
The exhibition—handsomely installed in the flat-roofed symmetrical museum that Eliel designed around 1940—traces that effort clearly and entertainingly. Curator Donald Albrecht superbly describes what the architect did and how he did it, using oversize photographs, models, drawings, and black-box animations: a linear one analyzing the geometry of the MIT Chapel and its relationship to the historic domed buildings nearby; a colorful, romantic period film made for Chevrolet about the General Motors Technical Center; a film NBC made about the TWA terminal soon after it appeared on the Today show, the day it opened in 1962; a series of facade studies for the U.S. Chancery in London competition; and a group of sketches Saarinen made for the North Christian Church, in Columbus, Indiana.
Projecting all these drawings one after another illustrates Saarinen’s relentless process: a trial-and-error method very different from that of his father, who would envision a scheme from the outset and then draw the eventual building in detail. There was something more modern, more scientific even, about Saarinen’s vigorous, passionate, and daring approach—a sensibility that was almost perfectly tuned to the hopeful years after World War II, when he did his most important work.
Albrecht organizes the show by building type rather than chronology since Saarinen worked on many buildings at once, and some took a long time to complete. The Gateway Arch and the airports create the show’s grand finale in a gallery where images from Charles Guggenheim’s 1968 film Monument to the Dream: Construction of the Gateway Arch are projected on the entrance wall, and its triumphant sound track, by composer Robert Wykes, resounds throughout the space.
Models of the Gateway Arch, the TWA terminal, and Dulles International Airport complement huge pictures of the elaborate documents for TWA and construction photos by Abba Tor, the Ammann & Whitney engineer who collaborated with Saarinen. Enlarged proof sheets of the architects at work and photos of the full-scale model of one-half of the symmetrical TWA terminal created to build it explain how Saarinen was able to realize his sculpturesque vision long before computer-aided design. He even managed to use daring forms at the Dulles and Athens airports while referring to the classical traditions of the locales.
Saarinen was a Modern architect who maintained an interest in and a respect for architectural history at a time when many scorned the past. He drew on it—literally drew it, as the beautiful drawings here prove—throughout his career. Still, when Post-Modernism came into vogue, he was condemned along with Modern architects who had shorter memories and less concern for the architectural context. Saarinen’s work was simply too well attuned to his optimistic time to be appreciated in the era that followed. In the 1980s, when computers first came into widespread use, a thin classicism returned to architecture and design, as if to disguise (or even forestall) the dramatic changes taking place in everyday lives, and home computers were tucked away in armoires the way televisions were at that time. Despite all this, Saarinen’s audacious buildings remained largely unscathed.
Now, just when we’re appreciating them again, they’re threatened. The Athens Airport has been out of commission since it was replaced in 2001. TWA is mothballed, while the huge new Jet Blue terminal is being completed directly behind it. After 9/11 the American Embassy in Oslo was planning to vacate its Saarinen building because officials declared it impossible to protect from terrorists, but it still remains in use. The U.S. Chancery in London, which was said to be safe because it’s set back from the street, is now seen as vulnerable to attack. That building, which sits on a valuable parcel of land, is for sale, though preservation efforts are under way to give it landmark status. Bell Labs, in Holmdel, New Jersey, is also for sale (when AT&T was split up, its workforce shrunk, and in 2006 the successor company, Lucent, moved out). Fortunately, Yale’s hockey rink is undergoing a careful restoration, and Morse & Stiles colleges are being renovated by Kieran Timberlake Associates, who did a superb job on other historic colleges at Yale.
Because much of Saarinen’s best work is hidden away on college campuses and in suburban corporate enclaves, few people have actually seen much of it. But those few who have continue to be amazed when confronted, as in this show, with the sheer quantity, quality, variety, originality, and energy embodied in his astounding body of work—104 projects, dozens of different building types, tables and chairs, competition schemes, master plans, a rich palette of new materials and structural systems—all done by an architect who died at the very beginning of his prime.





