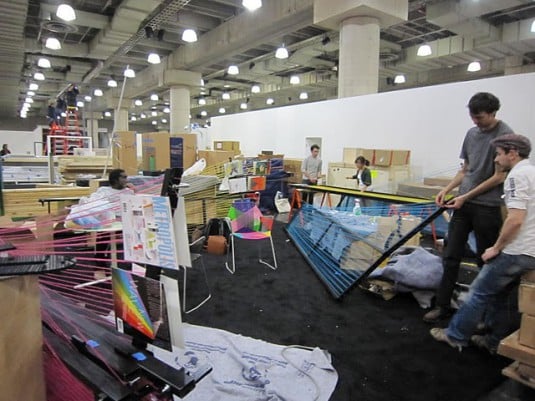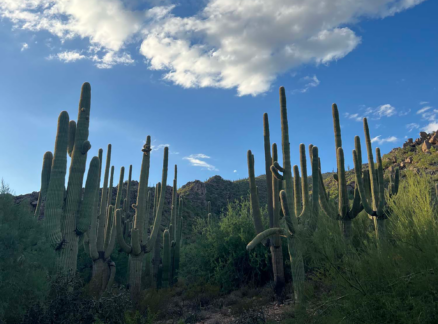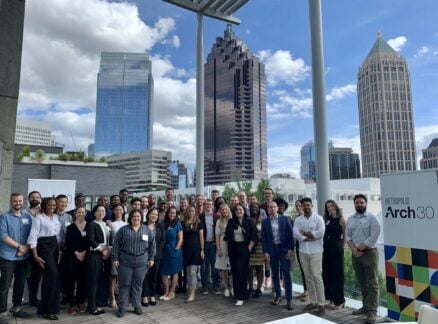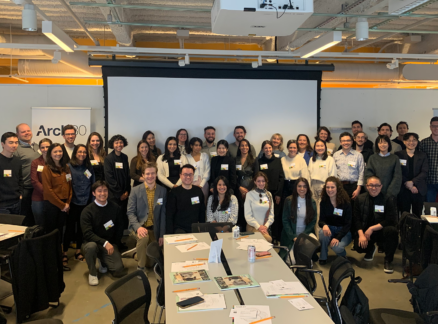
May 25, 2011
Q&A: Practical Experience
To get a behind-the-scenes view of how the Metropolis Booth came together for this year’s International Contemporary Furniture Fair, I went to the people in charge of making it happen. The interdisciplinary group in David Stark’s class at Parsons was a handful of students, both grad and undergrad. As a group they took on the […]
To get a behind-the-scenes view of how the Metropolis Booth came together for this year’s International Contemporary Furniture Fair, I went to the people in charge of making it happen. The interdisciplinary group in David Stark’s class at Parsons was a handful of students, both grad and undergrad. As a group they took on the assignment of conceiving, designing, making, installing, and recycling our booth–working on it from the beginning to the end of the spring semester, on a very tight budget!
Photo: Magda Biernat
Early on, three design proposals were presented. One was chosen to go forward. Amy Johnson, who just received her MArch, was on the team whose proposal was picked. As she explains, she “started out with an understanding that we had a strong idea, and pushed my group to represent our thoughts as clearly as possible. After the Metropolis meeting, I led the effort to successfully integrate parts of all three schemes, as requested. Throughout the second half of the semester, I found myself co-managing a number of different tasks with Lauren Zailyk–millwork, lighting, signage, electrical, transportation of materials, and the breakdown – as well as picking up loose ends. I also saw myself in a leadership role with the undergrads and, having real world experience, I hoped to push them to think about this is a ‘real’ project; i.e., to see through tasks from beginning to end.”
Lauren Zailyk, second year Master of Architecture student who just graduated, speaking for the group, recalls: “During the schematic design and design development phases we worked closely together to develop the overall design, construction details, explore materiality, put together a comprehensive presentation of materials, and insured that all programmatic requirements were met in the design brief.” Typically, she added, “I fielded questions from undergraduates in terms of representation methods and interior construction issues like ADA requirements. In addition to our detailed design and construction duties, Amy Johnson and I organized the final breakdown at Javits.”
While working with the group, Patrick McNaughton [MFA Interior Design and among the first to graduate from that new program this spring], acted as project manager. “This mostly meant maintaining communication with Metropolis and Javits, and ensuring that all project deadlines were met,” he said. Metropolis was the client, with me giving the overall charge to the class; Dungjai Pungauthaikan and Ashley Stevens of our Art Department providing the design critique; Carri Winters of our Marketing Department worked with the team on a daily basis. Here the students talk about their hands-on experiences of designing and building a booth that needed to represent the magazine—and celebrate our 30th anniversary–at the trade show.
Susan S. Szenasy: When you signed up for the course, what did you think you were about to get into?
Lauren Zailyk: After attending several ICFF shows, my admiration for the Metropolis booth design–its ability to interact with my aesthetic sense year after year–has continued to grow. When I saw the opportunity to participate in this group design-build I jumped at it. I expected to have the opportunity to take something graphic [the magazine] and make it experiential as well as gain hands-on experience with crafting functional furniture.
Amy Johnson: I was seeing this as a design-build opportunity. I feel that you cannot discount what you learn from physically making what you have designed, drawn, specified, etc. What’s amazing about this project is that young designers usually do not have the budget to build what they are dreaming up.
Patrick McNaughton: I was really excited about the opportunity to work with David Stark and explore the more decorative side of design. I had previously worked on a couple of design-build projects through Parsons (Aftertaste 2010 Dinner and Parsons 2010 Fashion Benefit), so I was generally familiar with the process, which requires a lot of teamwork and, therefore, an extremely competent team. I was hopeful that we would have a fun experience, but also that the rest of the students would actively engage themselves enough to keep the workload evenly distributed.
SSS: Was this your first experience in design school of designing, making, being responsible for the budget in an assigned project? If not, what did you learn, specifically, from this experience?
LZ: This was my first experience in design school of designing, making, and budgeting an actual project which interfaces with the public; other projects consisted of small-scale studio assignments. By far, knowing how and when to utilize each team member and their ability is what will stay with me most from the experience.
AJ: This is my first design-build. I have been working in architecture, in some capacity, for almost a decade so I have experience with things like budget concerns, construction constraints, etc. But I have never managed a project and I really felt the weight of responsibility for others’ successes and mistakes. There were many things that could have gone wrong, and now I feel like I can make anything happen, as long as I stay focused (and realistic)!
PM: Through my work on the Aftertaste 2010 Dinner I already understood that when working in large groups, it is really important to know who is good at what, who sees the experience as an opportunity (vs. a responsibility), and who can be trusted to handle varying amounts of work. In the case of the ICFF project, during our first assignments for the class, we got a glimpse of the work of other designers who worked on the Metropolis booth in previous years. That was helpful, because it allowed us to see what kind of designer each person was, what their strengths were, and what scale they were comfortable designing on (architectural, environmental, product, etc.).

SSS: What was the most difficult moment in the semester? What made it so?
LZ: The most difficult aspect of the semester was the ongoing management and internal negotiation of the budget as well as presenting the initial design scheme without real knowledge of material and labor costs, then reevaluating and executing our original design concept while staying within budgetary constraints.
AJ: This was a difficult class for a number of reasons. There were varying opinions, as with all collaborations, so compromise was huge. I would say that meeting the budget was extremely difficult – finding the right people to get everything built within the constraints was really left up to the students, so we had to be as creative AND practical as possible, and use as many of our internal connections as possible. There was also a clear distinction between those of us in the class with work experience and those without. It was a real effort to make, those without work experience, understand that what we were putting up on the computer screen actually had to be built! Finally, by far, the most stressful day of the semester was the breakdown – there was so much to coordinate in a short time frame, students were burnt out as it was after the semester ended, and we simply needed more people, including someone comfortable with driving a huge UHaul through NYC in the rain (although, Chris came through and did an amazing job in the end!).
PM: In an academic environment, designers who are inexperienced with actually seeing their designs get built have a tendency not to realize how important issues like time and budget are. Once the design is complete and the renderings look good, the project is complete. The most difficult moment of the semester was the transition from designing the project into actually having to build it, which most of the students in the class have never had to do. There were many times when it seemed like things just would not get done because there were important lead-time or budget considerations that got overlooked.
SSS: What was it like to deal with a real client?
LZ: Coming into the project with prior client relationships allowed me to be a mentor-of-sorts to other students who did not have professional experience. I was able to take on an internal leadership role with the design and development of the millwork furniture and was able to delve into aspects of the process which I have not had the opportunity to be a part of in previous projects. It was satisfying to see the expectations of our client met, and to see the interactions of the end users with the installation.
AJ: I felt that the representatives from Metropolis were very clear about what they were looking for so this was not a difficult client relationship! I also appreciated the trust they placed in us.
PM: It is actually really helpful to work with a client, because they provide limitations and requirements, as well as a different perspective on project priorities. It was great working with Metropolis because you were very open-minded about the creative elements of the project, but also challenged us to develop our creative-problem-solving skills, which is necessary in the process of becoming a better designer.
 Photo: Janice Wong.
Photo: Janice Wong.
SSS: How did you go about your materials research?
LZ: We used a trial and error approach to our research. Collaboratively, the materials group would conduct initial research efforts and bring information back to the entire group. Together we evaluated the material’s integrity and determined its ability to work with other materials.
AJ: Our approach to materials research was mostly web-based, combined with the prior knowledge that students had from previous work/projects.
PM: While our original materials research was based heavily on environmental impact, the requirements for the structure and aesthetic we had imagined, as well as fireproofing and budget concerns, meant that we had to sacrifice many of our ideals. I, for one, was not too happy about that, but when dealing with a group of individuals with varying priorities, compromises need to be made quickly, in order to keep the project moving.
SSS: When you arrived at Javits, what surprised you about setting up a trade show booth?
LZ: I was not part of the installation team at the Javits Center. However I participated in the breakdown and it was crucial to be direct and explicit with on site laborers in order to preserve the safety of the materials being relocated.
AJ: Mass chaos. I have never worked with union labor and feel like I learned a lot about the process that will be helpful in the future.
PM: I played a major role in arranging the installation, so I was prepared enough not to be too surprised by much. I guess the one thing that I found to be really interesting was how long it took everyone else to get their booths up. We were quite worried about the time and expense that union labor required so we designed a structure that was as prefabricated as possible and could be constructed with very little hardware by just a couple of people.
 Photo: Janice Wong
Photo: Janice Wong
SSS: As your client, we were elated by what your collaboration produced. When did your own elation set in and what made you most happy about having had this experience and the much-acclaimed outcome?
PM: I was most elated after completion, when we got to talk to the client and received a positive response. The client’s satisfaction is of tantamount importance in any design project, and I think we were all so happy to hear that Metropolis enjoyed what we produced for them.
AJ: I’m so happy it was well-received. In the end, a designed space needs to function as it was intended, and I feel that was accomplished. We were always trying to keep in perspective the fact that, in the end, this project was a reflection of Metropolis, so the end user was as important to the design of the booth as its pure aesthetics. When the booth went up in less than 3 hours, I was excited because we all put so much effort into detailing the project in such a manner that construction would be simple and quifk. To me, that was one of the most successful products of the semester – it took the collaboration of many minds, many meetings, and many sketches, to come up with the structure –even though it looked so simple! Additionally, while the coordination of getting all of the pieces post-ICFF to their new homes was difficult, I’m really happy that the metal and furniture are being re-used. The waste at the Javits was truly unbelievable and I feel like we accomplished something by creating a booth that didn’t only have a 4-day life span.
SSS: What do you take into your upcoming professional career from this experience?
LZ: It is important to have a full understanding of all aspects of the project – like the crucial role played by a project manager in ensuring its successful completion.
AJ: This semester has reinforced my feeling that I’m at the point in my career where I want to be managing projects (as well as hiring the right people!). I gained a real understanding of all the factors involved in a project – budget, schedule, delivery, management, research, production, post-production, coordination with other parties involved, labor – as well as the satisfaction of seeing a project come to life!
PM: This was a really great opportunity to develop my teamwork and professional communication skills. I have also become a lot better at letting go of the design decisions that are beyond my control, or are not popular with a client or fellow designers. This way, I can focus on how to make those decisions that made the work even better for the project.






