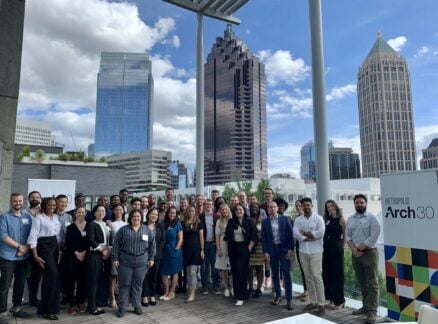February 1, 2004
Safeway’s Portland Store Redefines ‘Green’ Grocer
Long before big-box retailers were common, Safeway was paving the way with its own cavernous, super-sized grocery stores, complete with sprawling parking lots. Recently, though, the international chain has taken its first steps toward a more progressive urban future by building its first outlet in a mixed-use facility. The 47,000-square-foot store—located in downtown Portland, Oregon—has […]
Long before big-box retailers were common, Safeway was paving the way with its own cavernous, super-sized grocery stores, complete with sprawling parking lots. Recently, though, the international chain has taken its first steps toward a more progressive urban future by building its first outlet in a mixed-use facility. The 47,000-square-foot store—located in downtown Portland, Oregon—has apartments located above it and a two-level parking lot below it. It is part of the town’s larger Museum Place development, a sustainable-building project that is seeking Leadership in Energy and Environmental Design (LEED) certification for its socially responsible design and construction.
The pioneering Safeway store, which opened on Oct. 8, replaced a run-down, traditional outlet located across the street. “[The old Safeway] was an anachronism,” says Doug Obletz, of Shiels Obletz Johnsen, which is managing the Museum Place development’s construction. “To have a one-story store just didn’t make any sense. But Safeway recognized that. They were the ones who came to us and said, ‘We have a store downtown that does pretty well, but is outdated. We’re interested in going to the next level.’ ”
“We wanted an urban store with a vibrant streetscape,” agrees Safeway public affairs director Bridget Flanagan, “a store that worked for the community.”
Aside from the rental units and townhouses built above it, the Museum Place Safeway is unusual in the amount of natural light it receives. Most grocery stores back their freezers, produce stands, and other large equipment against the sides of the building, and so make those walls solid and devoid of windows. The Museum Place Safeway, in contrast, has over 300 linear feet of windows, allowing pedestrians to peer into the store from three sides.
The outlet is unique in several other ways. All of its deliveries are made to an underground garage, with freight hoisted up by elevator. A mezzanine houses the bakery, butcher, and food preparation areas, freeing up floor space while allowing those employees to gaze out at the store as they work. And a 30-foot hood over the Chinese deli’s cooking area rises through the building to vent out above the residential tower.
“It’s a different configuration than any other store we’ve got,” explains Safeway’s Nancy Harp, who helped design the store with GBD Architects of Portland. “We had to rethink every piece of the puzzle.”
The Museum Place Safeway earned LEED points in a variety of areas, the most important of which was a 17% reduction in energy use. High-tech monitors inside the store assure that refrigeration is never too high or low, making food safer while conserving energy; at the same time, a heat recovery system uses the electrical equipment to warm the building.
Although Safeway says its Museum Place store is not necessarily poised to become its new model, the chain—which has more than 1700 retail outlets—has also recently built similar mixed-use stores in San Francisco and Seattle.
In building Museum Place, “Everyone from the CEO on down was involved in the decision” to go green, Flanagan says. The choice meant initial added costs, but reduced operating expenses over the long haul—as well as kudos from local, sustainability-conscious civic leaders. “There were a lot of players and a lot to tie together,” Flanagan says of the project, “but this store is smarter than I’ll ever be.”





