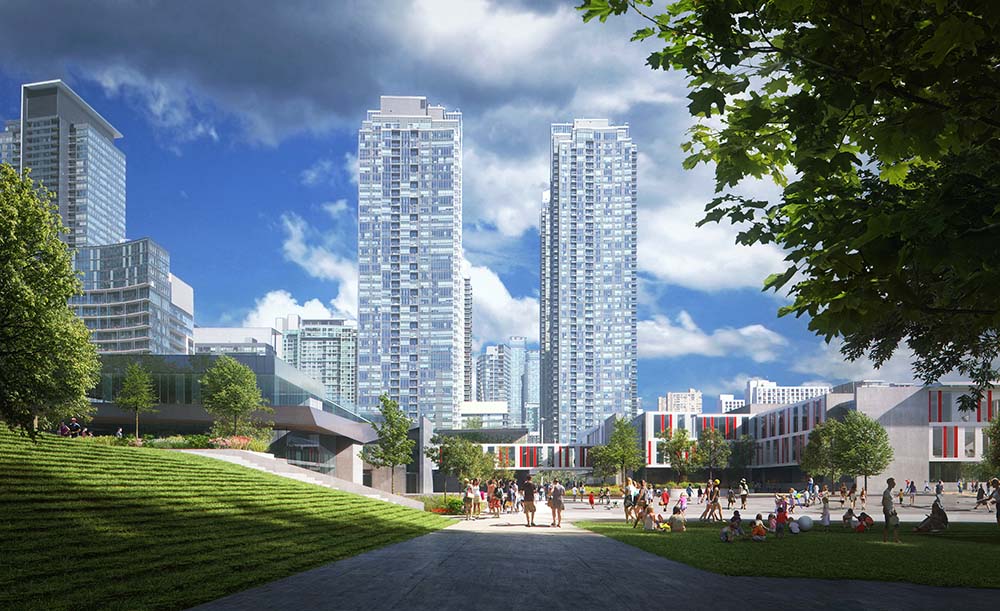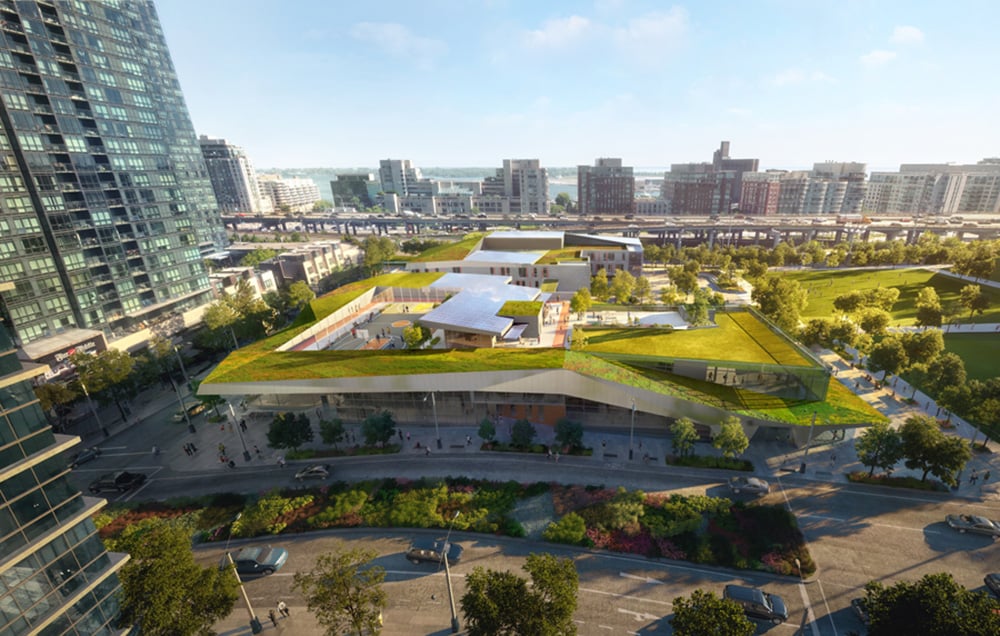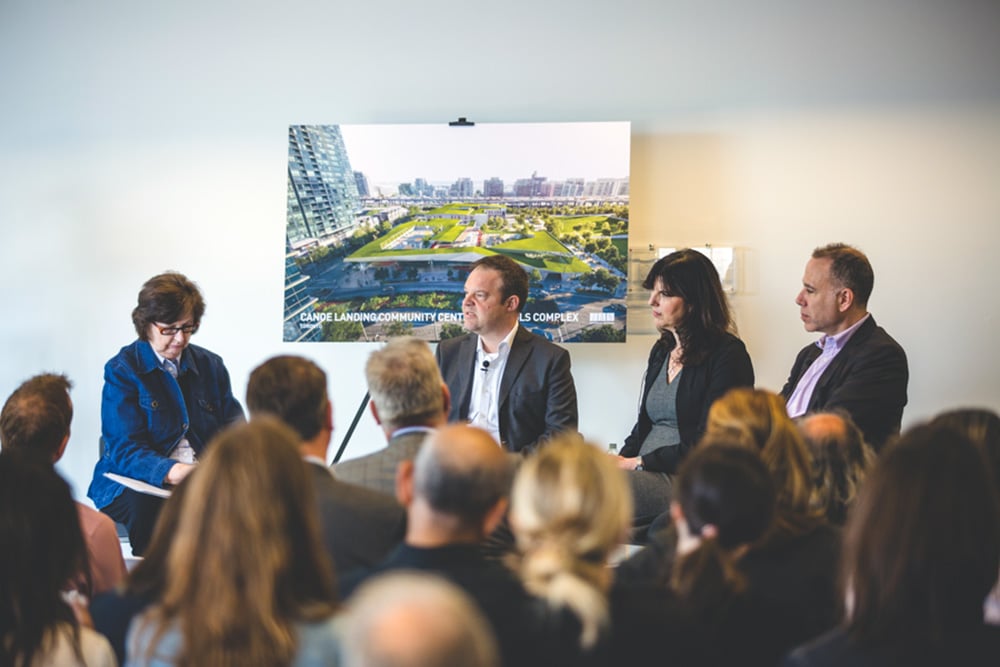
November 13, 2017
The Future of Vertical Neighborhoods
A Q&A with ZAS Architects on the residential high-rise in Toronto and its impact on families.
For the past three years, Metropolis’s director of design innovation, Susan S. Szenasy, has been leading Think Tank, a series of discussions with industry leaders on issues surrounding human-centered design. On June 8, 2017 she was joined in Toronto by architects and planners from ZAS Architects, University of Toronto, and the City of Toronto’s City Planning Division. They discussed the role of the residential high-rise in increasingly dense urban environments and how this density will affect families. What follows is an edited transcript of the conversation, prepared by Claudia Marina.
Susan S. Szenasy, director of design innovation, Metropolis (SSS): All over the world, cities are tasked with building less car-dependent and more connected cities for a variety of reasons, including environmental concerns but also in developing a sense of community. Toronto’s architects, developers, and urban planners are really thinking about this next phase. Anne-Marie, in your work for Toronto’s city planning division, what have you found in terms of where your city is headed?
Ann-Marie Nasr, manager, strategic initiatives, City of Toronto, City Planning Division (AN): Toronto is growing vertically. Eighty percent of the building stock constructed over the past ten years has been at least five stories tall, and yet 60 to 70 percent of the units are one-bedrooms while three- and four-person households represent about 60 percent of our city’s population. There’s been a disconnect. We’ve released a study called “Growing Up: Planning for Children in New Vertical Communities,” that hopes to act as a living guideline to ensure that we create more diverse communities. Downtown Toronto’s population is expected to double by 2041, so we need architects and developers to start thinking about their buildings as communities in order to promote local needs.
SSS: We’re seeing a trend in development that deconstructs the idea of traditional high-rise living and incorporates elements of mixed-use in downtown environments. From an architectural perspective, how is this becoming a reality?
Peter Duckworth-Pilkington, principal, ZAS Architects, Toronto (PD): Our first project of this sort was the River City neighborhood development in Toronto’s West Don Lands. We approached the project envisioning what 21st century living should look like, rather than replicating what had been done in other areas. In Toronto, you’ll typically see a lot of these glass box condos, which were neither feasible or desirable on this site. We thought about sustainability in terms of energy efficiency and bringing in natural light when possible, paying attention to where the windows were located and reducing the amount of glazing that you’d typically see in a condo development. We also thought about connecting environments like these to nature, so there are these urban courtyards that isolate some of the units from outside noise like the expressway. Making these buildings more resilient, sustainable, and habitable allowed us to think about how we would redefine high-rise living.
SSS: And these buildings you’re describing are for families, children, pets. They’re not exclusive in the way that we think of high-rise living.
AN: Right, and life is messy, so you need spaces to be messy. What we’re trying to do is make sure that the public realm is considered outside of the interests of a developer. It’s a cultural shift that takes research, but the innovation is out there. With the “Growing Up” project, we looked at vertical communities from three scales—the unit, the building, and the neighborhood—in order to address the collective responsibility of planning the public realm. In the past, we’ve seen examples of horizontally planned communities that required a lot of effort to spread out where the parks go, where the bus stops are, where the schools are located. We found that families don’t necessarily want to walk far to access a playground, so we have to think about how we can make privately owned but publicly accessible spaces more child-friendly. We’re attracting younger people into our centers because we provide them this accessibility. They don’t want to commute to work, and that’s becoming a bigger part of urban living. If you think about the traditional suburban neighborhood with 500 homes and then realize that you can have the same number of homes in one or two buildings, you have the ability to create complete communities within a block.

SSS: I’d like to turn the conversation over to Dean Richard M. Sommer, professor of architecture and urbanism and landscape and design, to ask where does architecture need to go from here, and what is your approach to teaching a new generation of upcoming professionals who will affect the built environment?
Dean Richard M. Sommer, professor of architecture and urbanism, John H. Daniels faculty of architecture, landscape and design, University of Toronto (RMS): How students study and experience cities is very important, and we see Toronto as our laboratory. When they leave school, they’ll be able to bring a certain amount of expertise to the table, but no one person or designer is going to be able to bring the most comprehensive solution for any large urban project. We have architecture, landscape architecture, and urban design students take what we call our “Superstudio” during their third semester of the curriculum. Working in a team, they all share the same brief and look at large problems of urbanization in Toronto. The architecture students will focus more on the buildings or unit types, and the landscape architects will try to figure out some of the urban infrastructure, but they also switch roles so that they understand the problem from different angles. Cities also have a lot of sociological considerations, so we have students experiment with projects like making a film that describes parts of the city. Students come out of the program with an understanding that being an architect is like being a chef or a filmmaker in the sense that they have to work in a complex network with local resources and a set of cultural assumptions.
PD: The idea of the architect as a master planner or the artist in the ivory tower isn’t the reality anymore. Team-building is critical, and we look to research institutes and leading architectural firms to put out visions that can get people really excited to live in their cities. These innovative ideas will drive a certain amount of development to create that need or desire in the marketplace.
SSS: The idea of using Toronto as a laboratory for architectural education is great, and then for those ideas to influence the public realm is important because there’s so much research and so many ideas that come from universities. They offer a perspective that’s pure and thoughtful as a counterpoint to the interests of a developer who may be more biased toward business and profit. How are cities and schools working together?
AN: Partnering with our universities and colleges is something that we do quite actively as a city. We’re very fortunate to have four great universities in the area that we collaborate with in conducting studies in the downtown and inter-suburban areas of Toronto. Colleges and universities are helping us think through how we approach these different issues, and their research allows a city planning division like ours a degree of space to explore and look at those opportunities.
RMS: In terms of our interests as a school, it’s really important to be working with those communities because we want more young people from those very communities to come into our profession. If we can attract more people from diverse backgrounds, they are going to do a better job in the future of actually serving those places.
SSS: I think we have a generation that’s living the vision now. They’re large enough in numbers that they can be the leading the discourse. This group of 25 to 35-year-olds are starting families in cities.
AN: While conducting research for the “Growing Up” study, we actually had families invite us into their homes in vertical communities and tell us what their experiences were in the unit, the building, and the neighborhood. We got some great insight from doing that, which demonstrates that we need to build more family-friendly units in these multi-story buildings. For example, we saw strollers in bathtubs and noticed that people couldn’t get into their entryway or put more than four winter coats in a closet. These are all problems that need to be addressed in order to make this type of living sustainable. People all around the world live in vertical communities, and it should be a good experience for families. They shouldn’t have to hack their condos.
RMS: I think at the neighborhood level, one of the biggest challenges we face is the lack of public investment in building infrastructure, yet there’s a need for thinking about what happens outside of the unit. In a sense, as life becomes more mediated through the digitalization of experience, we’re coming back to a point where people value the public spaces of human encounter. An urbanist’s job is to conjure that in the public realm by retrofitting infrastructure. But in order to promote these vertical communities beyond the building itself, we need to have parks that aren’t just unused green space, or highway overpasses that aren’t necessarily just for cars.
SSS: This is where the programming is key. We can’t just say “I’m just going to do this” because that’s how it’s done in other cities or neighborhoods. You have to know the community and what they’re looking for.
AN: Exactly, you have to actually talk to people to find out their needs. We reinvent a lot of programming in different areas because of this. We did a lot of community engagement working in the St. James Town area of Toronto with the Wellesley Apartments, which was originally built for single people but has since been transformed into a community with a large number of immigrant families. One of the things that we noticed was that people living there were very hesitant about using the community recreation center, and we couldn’t understand why. Then, we realized that community members felt a kind of uncertainty as to what kind of social activity should be taking place, but they were comfortable using more defined spaces like the library because it aligned with their thinking. We had the architects for the project turn it around, and now the library is basically a seamless reception area for the whole facility. If you ask people about their lived experience and reframe the conversation about what’s either being proposed as a public park plan, community center, or a tall building, you will get invaluable information that then goes into those designed solutions. I think it continues to be our challenge, but it’s what brings me into work every morning because I think it’s so exciting.
PD: I think architecture has fully made use of the computer in terms of form-making and sculpting, but we have yet to really embrace community engagement and its potential to get support for some of these visions. The challenge for architects is creating spaces that facilitate human connection and, therefore, human life. People can live anywhere now yet we’re still seeing this migration to cities because they want to live in this type of environment and experience street life.
SSS: It’s inspiring that people are starting families in cities rather than move to the suburbs, they’re calling for better schools and all these things that make a community. This promises an incredibly rich life, and I’m so glad to see that this is happening here.


Panelists:
Peter Duckworth-Pilkington, principal, ZAS Architects, Toronto
Ann-Marie Nasr, manager, strategic initiatives, City of Toronto, City Planning Division
Dean Richard M. Sommer, professor of architecture and urbanism, John H. Daniels faculty of architecture, landscape and design, University of Toronto.
Moderator:
Metropolis: Susan S. Szenasy, director of design innovation
The Metropolis Think Tank series is presented in partnership with Corian® Design, DXV/GROHE, Keilhauer, Shaw Contract, and Sunbrella Contract Fabrics.





