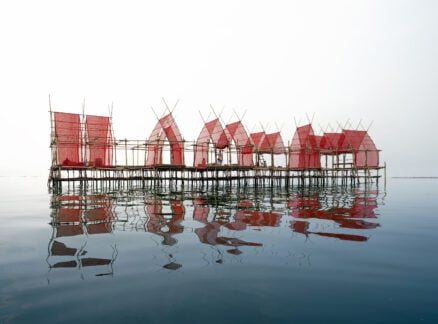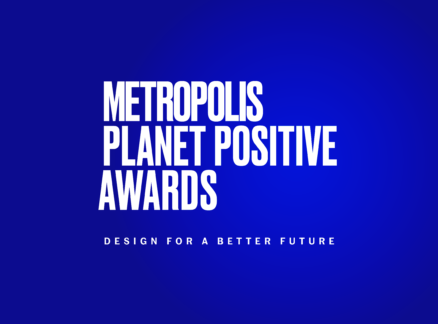March 3, 2014
The infinity puzzle
The Endless Stair outside Tate Museum London, offering views of the Thames and the Tate. We witnessed it at the London Design Festival last September; this idea of endlessness and a physical impossibility that architects feel the impulse to explore. Installed in the lawns outside the Tate Museum, the Endless Stair was a sculpture, an […]
The Endless Stair outside Tate Museum London, offering views of the Thames and the Tate.
We witnessed it at the London Design Festival last September; this idea of endlessness and a physical impossibility that architects feel the impulse to explore. Installed in the lawns outside the Tate Museum, the Endless Stair was a sculpture, an interactive artwork or just a staircase. Call it what you like, but it was like stepping right into Escher’s Relativity.
In a video, Alex de Rijke of dRMM, the London based firm that designed the Endless Stair, recalls the motivation in trying to translate a fantastical two-dimensional drawing into a real three-dimensional project. “Escher’s inspiration was something that drove us to make a staircase that was not possible necessarily to understand as a simple, linear composition. It was complex, interlocking, perhaps spatially impossible.”
The 15 interlocking stairs disrupted the usual, unidirectional path—of going up or down a staircase. Traversing it implied twists and turns, dissonance and some skewed perspectives, the architectural manifestation was much like the Dutch artist’s labyrinth.

(top) Relativity, a lithograph print by Dutch artist MC Escher, 1953. (above) Architects at the dRMM, London in their studio.
In a similar vein, but exploring a different mathematical mind-game, the Elastic Perspective, installed this year over a grassy hill in Carnisselande in suburban Rotterdam, is more Mobius strip than Escher’s puzzle. Yet it also explores the idea of endlessness of a loop in architecture.
Designed as a local art plan by Amsterdam-based NEXT architects, it is a meandering, circular giant staircase that leads the walker up to a height, offers a view of the nearby Rotterdam skyline, and at some point causes them to retrace their steps in order to continue their trip. Yet it’s confusing because—like the curious Mobius strip—it is a singular surface with strategic twists in it that render it an infinite, elusive loop. The upside becomes the underside and the underside becomes the upside, and in the end, it is all but one surface.

The Elastic Perspective by NEXT Architects, Rotterdam.
Photo Sander Meisner
Fantastical but contextual
However, the aim is not solely to attempt some lyrical poetry in architecture in isolation. The project takes off from and reflects a particular characteristic of the specific site where it is chosen to be built. “The Elastic perspective reflects on the ambiguous relationship of the inhabitants of the suburb Carnisselande with their mother-town Rotterdam, which is expressed in both attraction and repulsion,” explain the architects at NEXT. Reflecting the changing infrastructural, social and cultural landscape of the region, the circular stairs offers the suburbians a view of the industrial Rotterdam skyline—only a couple of kilometers ahead—but forces them to retrace their steps back into their suburban reality. It addresses the conceptual distance a small town folk would feel from the fast changing nearby city. “The view on Rotterdam is nowhere better, then from Carnisselande,” as one of the locals puts it, “By tram, Rotterdam is just minutes away, but in perception and experience it is tucked far away behind all the infrastructure and noise. It is close yet so far away.”

The Elastic Perspective in Rotterdam, based on the mathematical concept of the Mobius Strip.
Photo Sander Meisner
Another rendition of this idea of endlessness but rooted in pragmatism, can be seen in the newly-built office of The Barbarian Group, a digital creative agency in New York. A singular desk surface, 1100 feet long, organically snakes through the entire space of the office and seats all of its 125 employees in an open, seamless format. It is one thing to be playful or reflective in a public art format, and another to employ it in a workspace where productivity is non-negotiable.

The endless table at the New York office of The Barbarian Group.
Photo Michael Moran
But as CEOs of the Barbarian Group tell us in a video tour of their office, there is a different kind of interaction that the desk enables. “There’s subtle divisions in the space but the idea is that every deparment sort of flows into another one, so that people run into each other a lot as their moving around the office. It facilitates more casual interaction and less time spent cooped into meeting rooms, to get things done faster and more collaboratively.”
Designed by California based Clive Wilkinson Architects, their previous work certainly has an implicit ethos of inter-connectivity. Wilkinsin designed office spaces for TBWA and O&M and has explored this endless work surface theme earlier, for a London based ad agency called Mother. They had started around a kitchen table and as the company grew in size, the table had to grow as well to accommodate its employees and that’s when Wilkinson entered, inspired by a Fiat racetrack.

The endless desk transforms into arches, at the New York office of the Barbarian Group.
Photo Michael Moran
In its undulating form, the superdesk emulates more the spatial ecosystem of a village or a community than a traditional, compartmentalised office format. The desk is less furniture or fixture and more of what creates the walls, the arches, the curves and defines how people move around it. In an article in The New York Times, the architect, Clive Wilkinson, admits to what informs the spatial dynamics of the new Barbarian office: “We’ve done a number of projects taking ideas of how cities and villages work. In those situations, people occupy neighborhoods, and they have a structure of space that is familiar, so it gives them a strong sense of place. There is a variety of spaces that have distinct character, with main streets that connect you,” says Wilkinson.
In disrupting of the linear, unidirectional path, in breaking down compartments and creating a fluid sense of space, the social interactions that emerge are, if not fantastical, certainly a different kind of experience. Henri Lefebvre, the social theorist who argued for the social space within the largely physical nature of architecture, would have been pleased.





