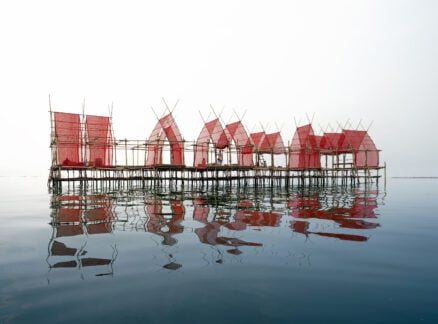September 1, 2007
Tree Hugger
A Canadian architect builds a woodland retreat that doesn’t disturb the forest.
Industry—or at least its leftovers—can be employed to preserve nature. That’s the premise from which Montreal architect Pierre Morency set out to build his family a weekend cottage in rural Beaulac, Quebec. “The forest was very attractive to us,” he says. “Some of the trees are more than one hundred years old. The paradox comes from the fact that it’s bordering a lake: we wanted to see the lake, but we also wanted to keep the trees.” Using three old shipping containers from the Port of Montreal as building blocks, Morency was able to complete much of the construction off-site and then gingerly weave the structure between trees. In addition to preserving the site’s natural features, this technique kept costs surprisingly low.
Other architects have built houses from containers before, but not like this. Here the finished design obscures the previous identities of the steel structures and lets the forest dictate form. Morency situated the containers near the water’s edge in a composition that allowed him to keep all but two spruces. What’s more, the felled trees weren’t used just for firewood; they were cut into lumber on-site and used to create a slatted exterior skin.
Beginning in the city, the architect transformed the beat-up containers by painting them black and installing windows, electrical systems, and paneling. “It was all very abstract to them,” Morency says of the contractors who helped him, “because they had no idea what the finished product was going to look like.” Once transported to the building site by truck, the first two containers were placed by crane on a compact concrete foundation and separated by a long narrow gap. Morency tied them together with wood, creating entry doors and a central staircase within the resulting space. The third container, which sits askew on top of the others, extends dramatically out to one side. Morency judged on-site how best to maximize natural light, but to his dismay he didn’t find the optimum position on his first attempt. “I had the crane come back to make an adjustment, turning it by six inches,” he says.
In June the residence won a 2007 award of excellence from the Quebec Order of Architects as the best project with a budget under $150,000 (Canadian). “Managing to complete this project within that amount was a big achievement,” Morency says. Inside he used inexpensive gestures—such as accentuating the kitchen with a strip of bright-green cabinetry and the living room with a long red carpet—to add visual interest to spaces that are finished off with low-cost plywood and construction-grade lumber. The family would hardly call such simplicity a sacrifice. The architect, his wife, Julie, and their three children now make the two-hour drive from Montreal almost every weekend to spend time by the lake. “In the city we’re right in the middle of things,” Julie says. “Lots of traffic, lots of cars, lots of stores, lots of action. When we go to the cottage, it’s exactly the opposite. You can’t help but relax.”





