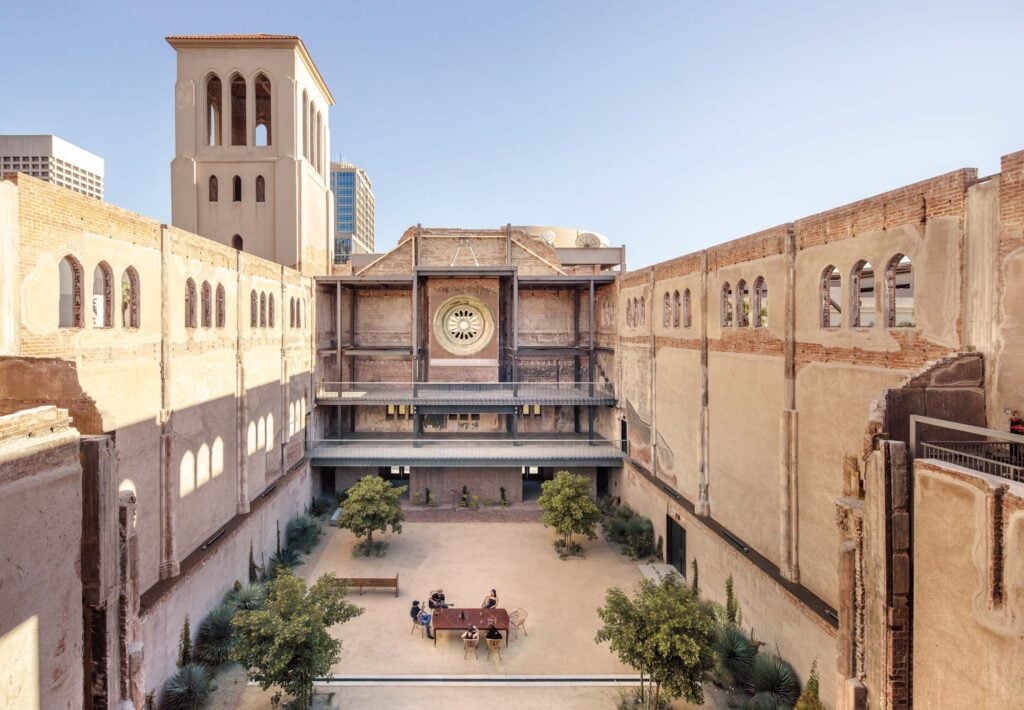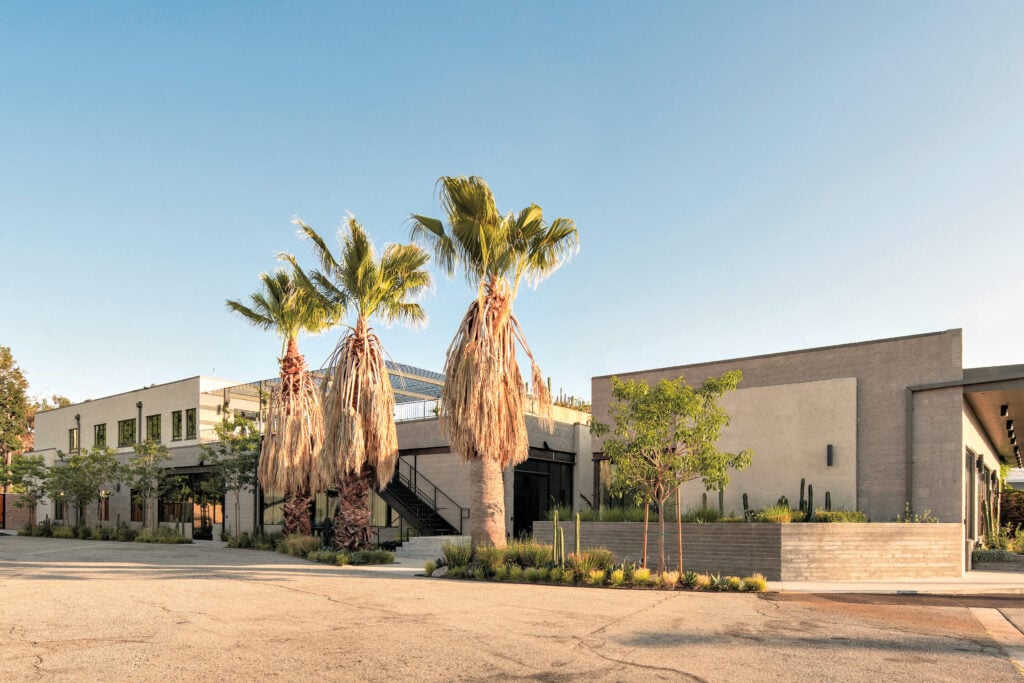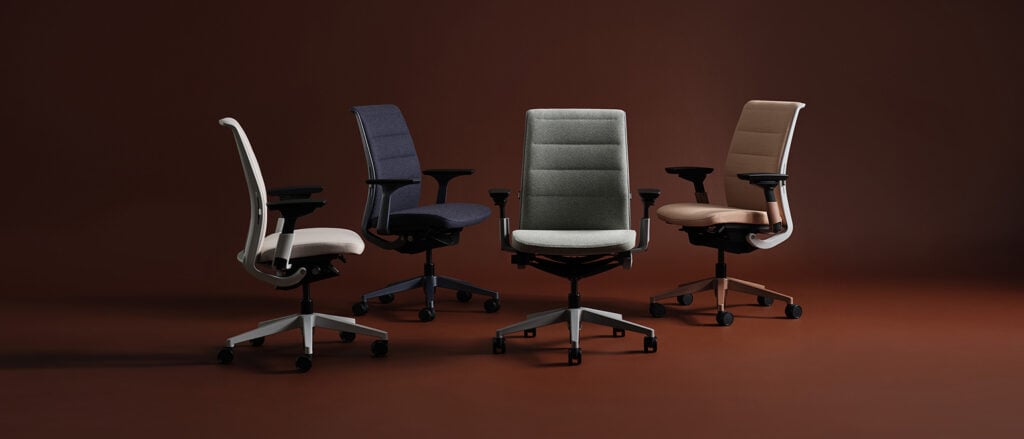
October 20, 2022
A Multichromatic Hotel Turns Up the Volume in Washington Heights
“We wanted to know their aspirations, what they wanted to see.”
Winy Maas
Defying the odds, architect Winy Maas and his colleagues at Netherlands-based MVRDV (along with executive architects Stonehill Taylor) have built it anyway. Opened in late September, the 221-key Radio Hotel is one component of a large multi-use hospitality-and-commercial development, rising twenty-three stories over the prominent-yet-long-neglected intersection. It’s named for its intended status as a neighborhood beacon, and for one backer, who owns multiple radio stations in the Dominican Republic. The building took some time to get there. Developer Youngwoo and Associates originally approached MVRDV in 2013, and their design debuted three years later, only to be subject to waves of review and revision followed by construction delays due to the COVID-19 epidemic and other factors. After such a long wait, the project’s completion seems almost as improbable as the final product: a candy-colored confetti blast of a tower, surrounded by aging apartment houses on a site previously occupied by a gas station.
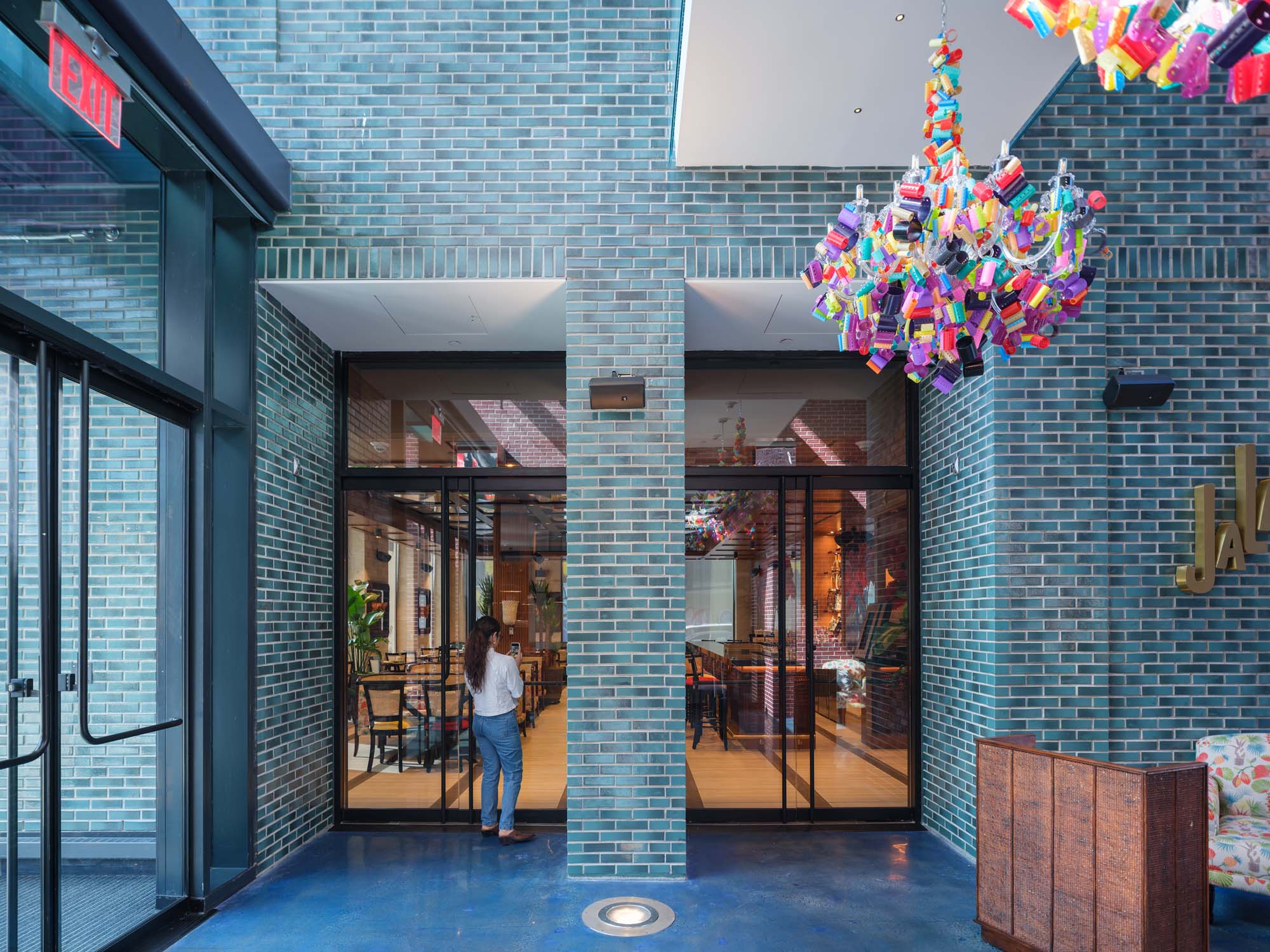
The impetus behind MVRDV’s playful design began with some serious community engagement. The neighborhood is about three-fourths hispanic, with Dominicans making up the vast majority of that figure. “We wanted to know their aspirations, what they wanted to see,” says Maas. Passing through several permutations, the building’s polychromatic envelope is a direct response to the aesthetic and social values the architects absorbed in conversations and observations over an extended period. “For the community, having the color, making it stand out, this was important,” says Maas.
From a relatively muted, four-story base of purple and grayish brick—home to Dominican restaurant Jalao NYC on the avenue frontage and retail on the side street—Radio rises to a rusty red block on the south side, complemented to the north by a sequence of volumes in orange, blue, and bright yellow, the latter accounting for the uppermost seven floors. The southern half houses the hotel itself, its guest rooms appointed in a minimal palette of wood and exposed concrete, with splashes of color echoing the exterior. The looming, banana-hued extrusion is an office block, with 170,00 square feet of workspaces. Atop it all, the composition’s true focal point is a double height penthouse, wrapped in a distinctly tropical-looking electric green. Slated to become an invite-only nightclub, it’s almost as striking to look up at as it is to look down from, its outdoor patio affording panoramic views of the Midtown skyline, Long Island Sound, the Harlem River, and the cliffs of the Palisades running along the Hudson.
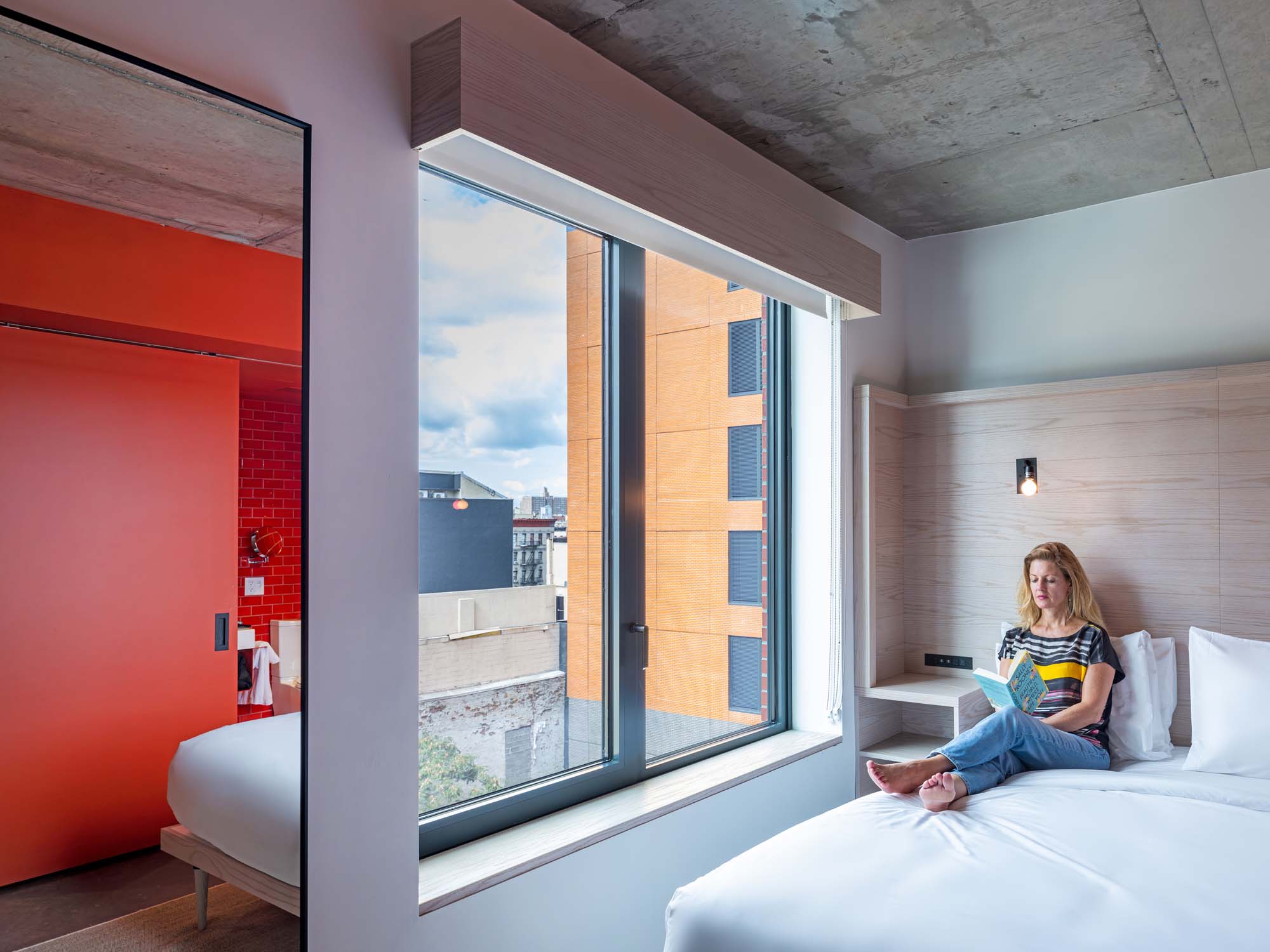
At every turn, the architect and his collaborators sought to make the building an organic extension of its physical and cultural setting: besides the festive façade treatment, with its noticeably Caribbean air, the neutral tone of the street-level section rhymes with the prevailing housing stock in the Heights, as does the scale and detail of its recessed, blind-window panels. The central courtyard, served by the ground-floor restaurant, is also open to anyone who cares to stop by, and indeed the entire complex—with its toy-like, heaped-together massing—is intended as a sort of “village,” as Maas puts it, a place with a recognizably communal, even familial vibe.
For the changing neighborhood, it’s an important message to convey, and it arrives at just the right moment. Already the subject of popular nostalgia—like In the Heights, Lin-Manuel Miranda’s Broadway musical-turned-film (scenes of which were shot on the same block as Radio)—Washington Heights is the prototypical “transitional” neighborhood, where soot-stained, low-cost rentals run up against recently-refurbished co-ops. With new development not far behind, the densely-populated hilltop community deserves new venues and new architecture that reflect at least some of its own rhythmic energy. Radio Hotel might not work anywhere else, but it could be just eccentric enough to make a go of it on the wild, windy edge of Manhattan. Says Maas, “It’ll be interesting to see how it works out.”
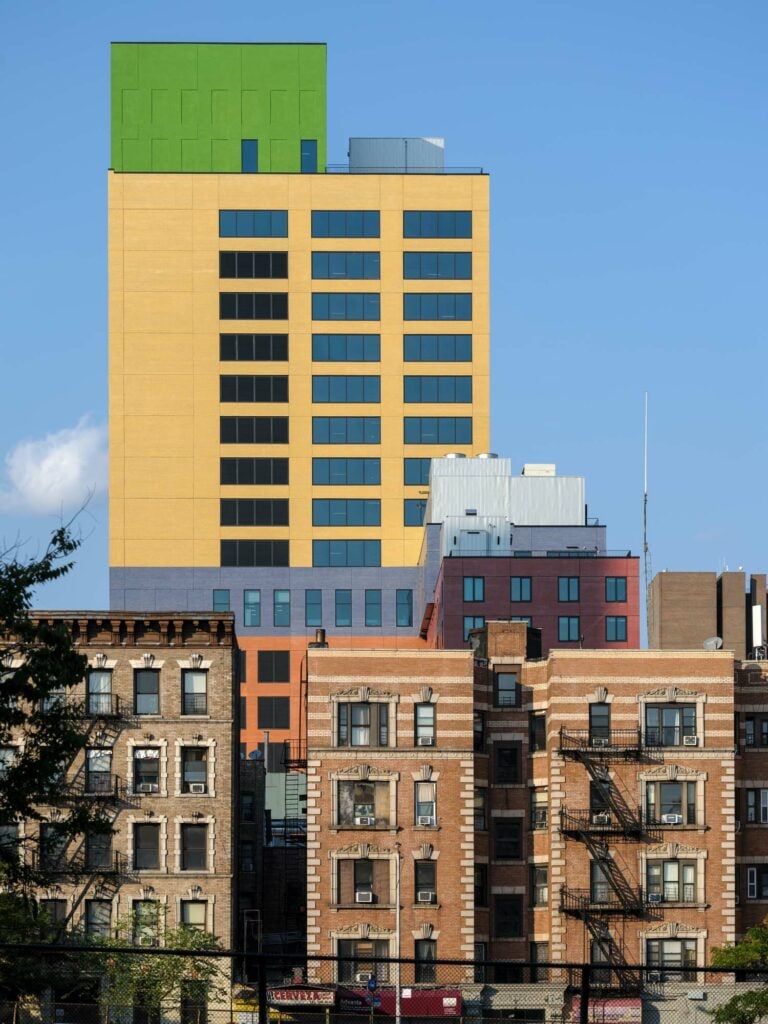

Would you like to comment on this article? Send your thoughts to: [email protected]
Latest
Projects
Monroe Street Abbey Is an Armature from the Past for the Future
Discover how Jones Studio transformed the ruins of a former Baptist church in Phoenix into a community-centered garden and event venue.
Profiles
Breland–Harper Mines the Past to Design a Better Future
In less than a decade, Ireland-Harper, the Los Angeles–based studio has completed over 100 adaptive reuse projects.
Products
How the Furniture Industry is Stepping Up on Circularity
Responding to new studies on the environmental impact of furniture, manufacturers, dealers, and start-ups are accelerating their carbon and circularity initiatives.



