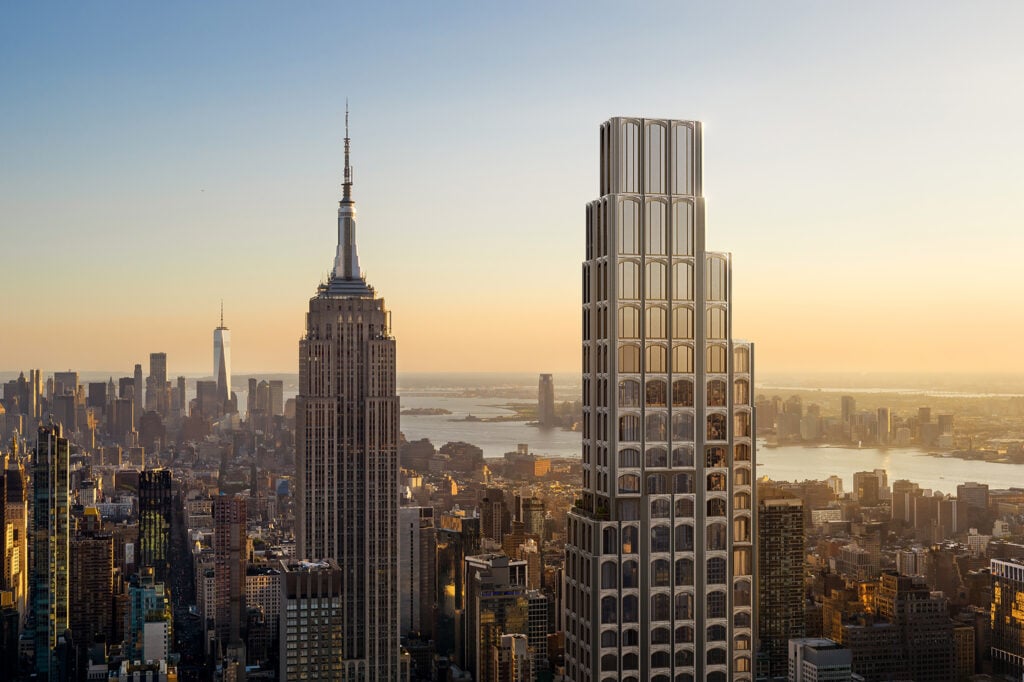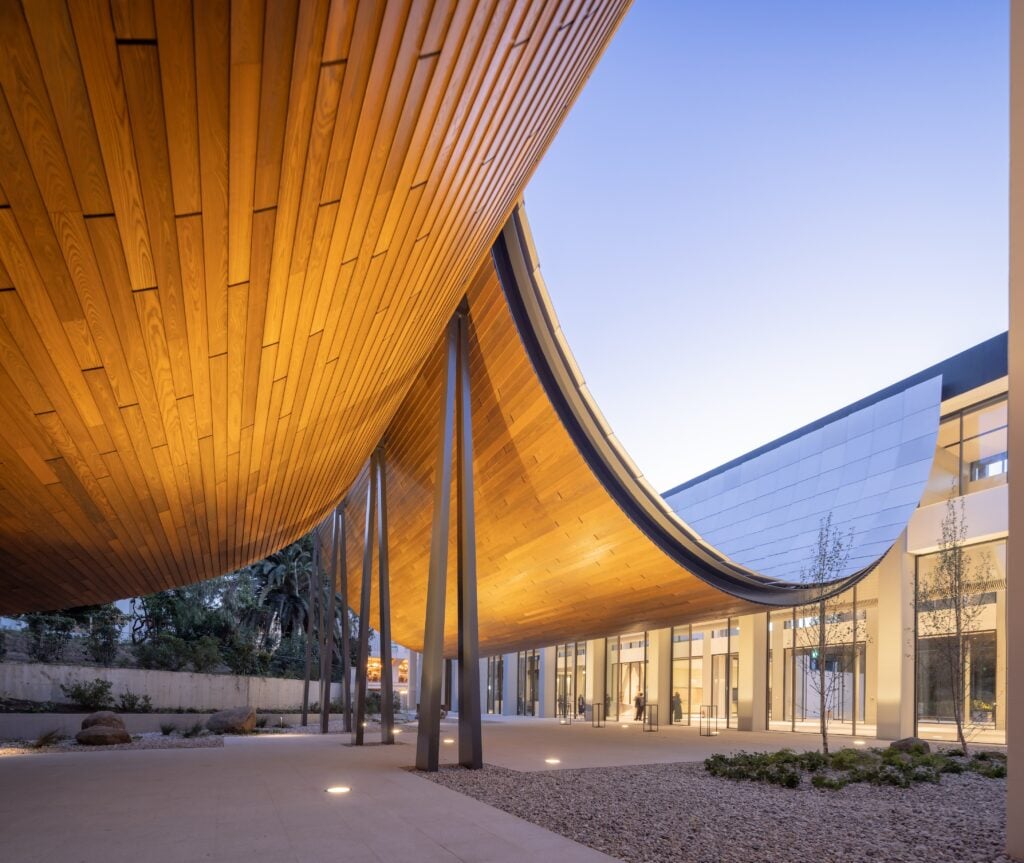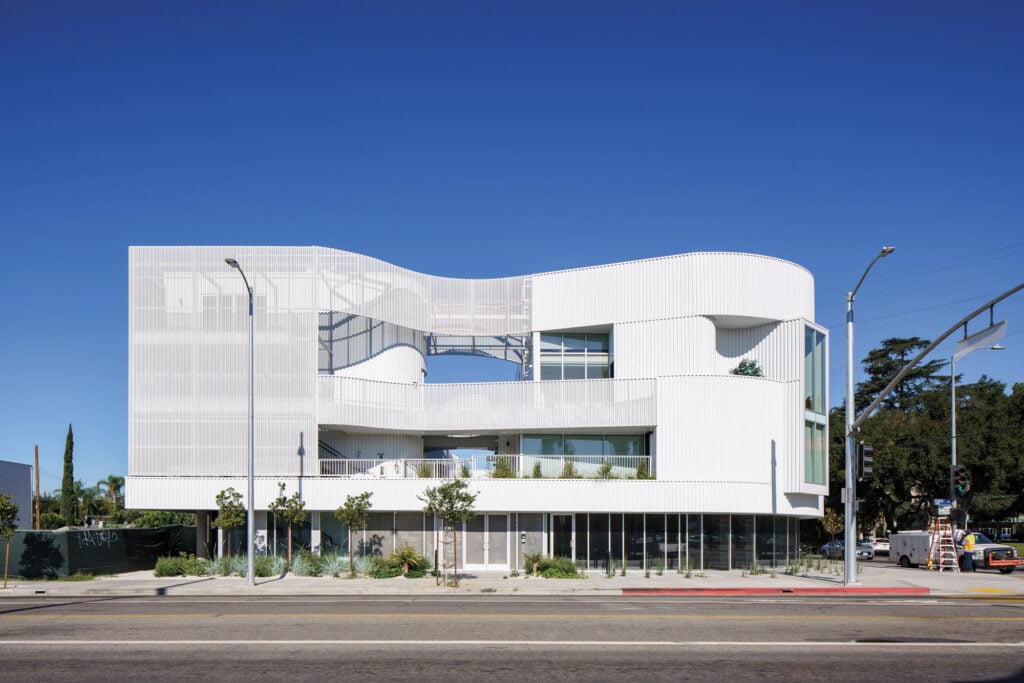
May 9, 2022
A San Fernando Valley Housing Project Sets a New Standard

Managing principal Angela Brooks echoes the importance of the site. “You would hope it could be an example for the rest of the street to build a little bit more densely along those boulevards,” she adds. Magnolia Nineteen represents a potential paradigm shift for the Valley Village neighborhood, and by extension the broader area, to embrace creative approaches to mixed-use development. Zoning restrictions that regulate the interface of where commercial uses abut R-1 single-family blocks dictated the footprint too.
“The idea was that the building could flow but also feel open,” Scarpa explains of the three-story structure containing 19 market-rate housing units placed over 1,600 square feet of commercial retail space. The building, developed by Hillock Land Company, boldly gestures toward the street while creating a series of shared and private outdoor spaces for tenants in the forms of walkways, courtyards, roof decks, and recessed balconies. The stepped-back profile and asymmetrical volumes seem to effortlessly rise out of the largely transparent, visually lightweight ground floor.
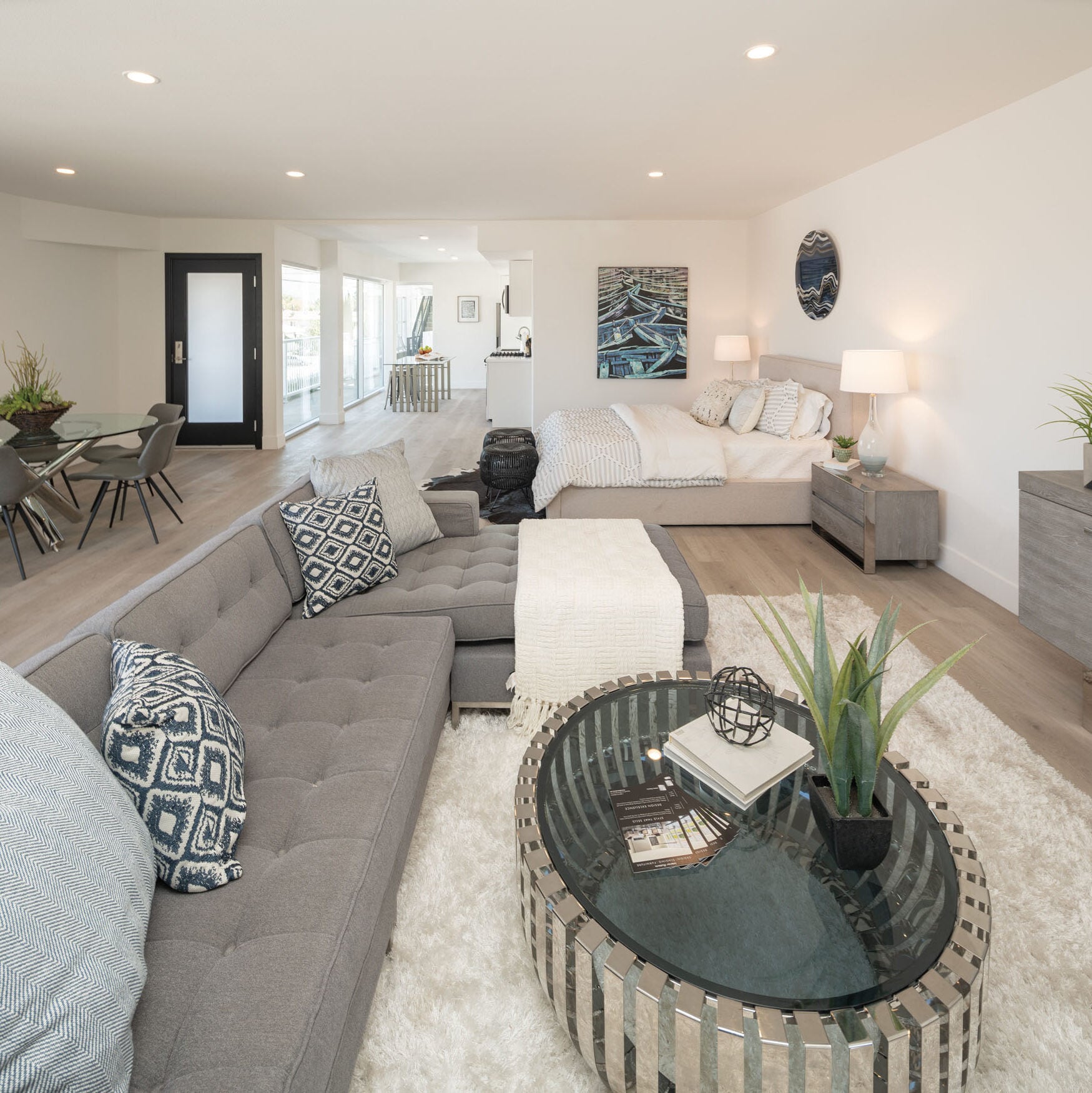
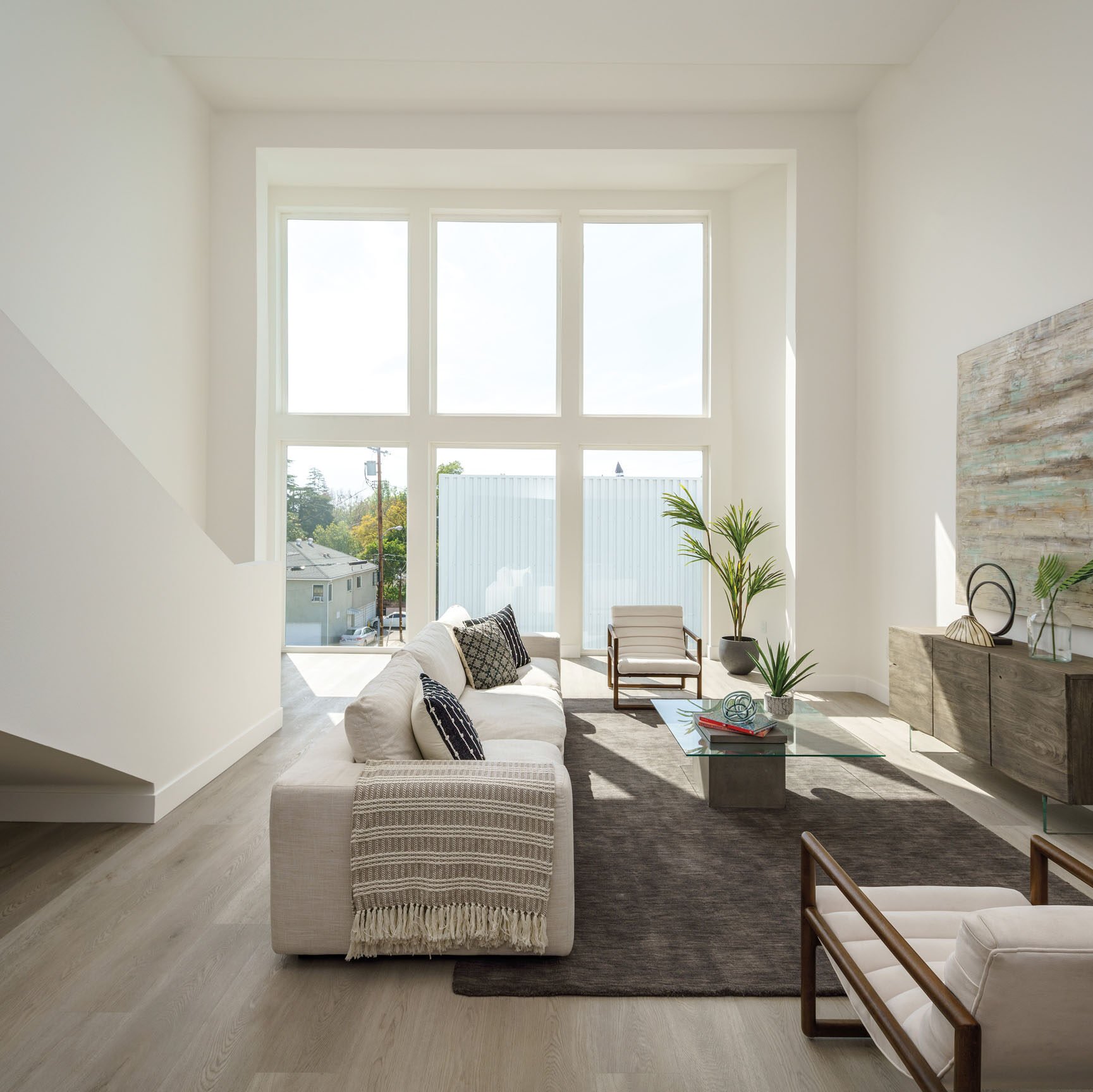
Perforated and corrugated aluminum panels that compose the facade undulate with restraint. This composition lends a sculptural quality to the building and also functions as a screen. As Scarpa observes, “it’s a bit ephemeral [how] the light passes through.” Breezes also circulate effectively, which is important given that summers in the San Fernando Valley can reach punishingly hot temperatures. The skin provides needed shade, privacy, and aesthetic interest as shadows shift throughout the day.
Exterior walkways and ramps connect the entrances to the units on the second and third levels and encourage interaction and engagement. The strategically oriented massing supports environmentally sensitive passive building systems, too. Inside, low-emission materials include no-VOC paints, formaldehyde-free MDF cabinetry, and natural linoleum.
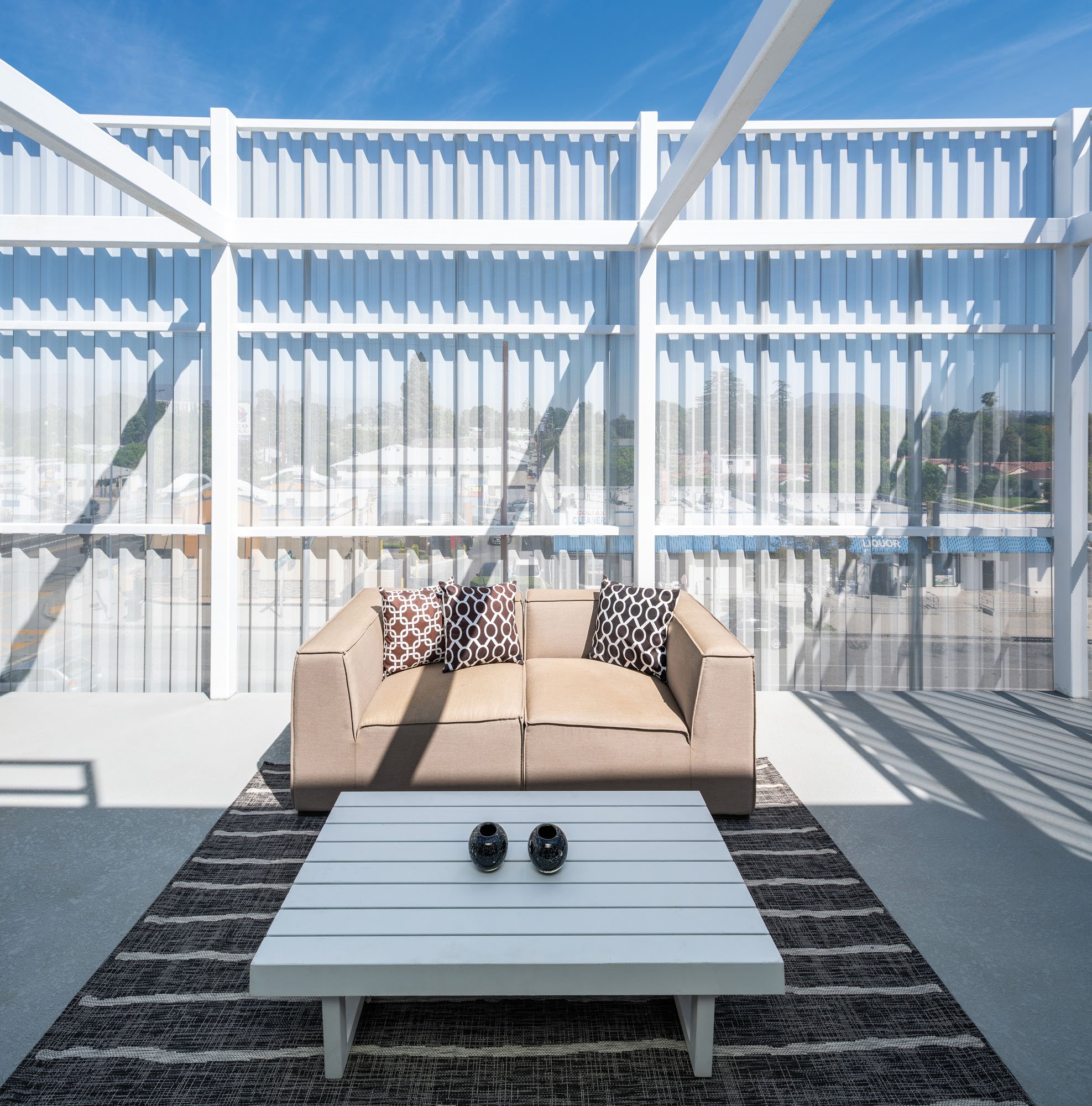
Twelve of the units are single-level, open-plan lofts that range from 800 to 1,000 square feet, along with six double-height dwellings located on the third floor, and a single three-story unit. To preserve the pedestrian-scaled focus, parking is tucked away behind the street-facing ground floor, with separate designated areas for residential and commercial use. (The commercial-tenant parking lot turned out to be a pandemic lifeline for the current occupant, a kickboxing gym that hosted classes outdoors.)
“We always try to make the ground floor more inviting, more urban-friendly,” Scarpa says, so the lobby entrance maintains a close visual relationship with the sidewalk. Landscaping by PLAN(t) Studio, Brooks + Scarpa’s landscape design arm, and Tina Chee Landscape Studio adds to the softened, welcoming street appeal.
Danny Kradjian, principal and founder of Hillock Land Company, reflects on Brooks + Scarpa’s unique ability to deliver project objectives: “Our goal was to partner with an architect that had an imaginative vision to meet the unique site challenges, while prioritizing appropriate scale, form, and sustainability.”
Would you like to comment on this article? Send your thoughts to: [email protected]
Related
Viewpoints
Discover the Climate Toolkit’s Latest Updates for Interior Designers
The Climate Toolkit for Interior Design has been re-organized to reflect the different stages of projects, and the information needed for each.
Viewpoints
Archtober Invites You to Trace the Future of Architecture
Archtober 2024: Tracing the Future, taking place October 1–30 in New York City, aims to create a roadmap for how our living spaces will evolve.
Projects
Kengo Kuma Designs a Sculptural Addition to Lisbon’s Centro de Arte Moderna
The swooping tile- and timber-clad portico draws visitors into the newly renovated art museum.




