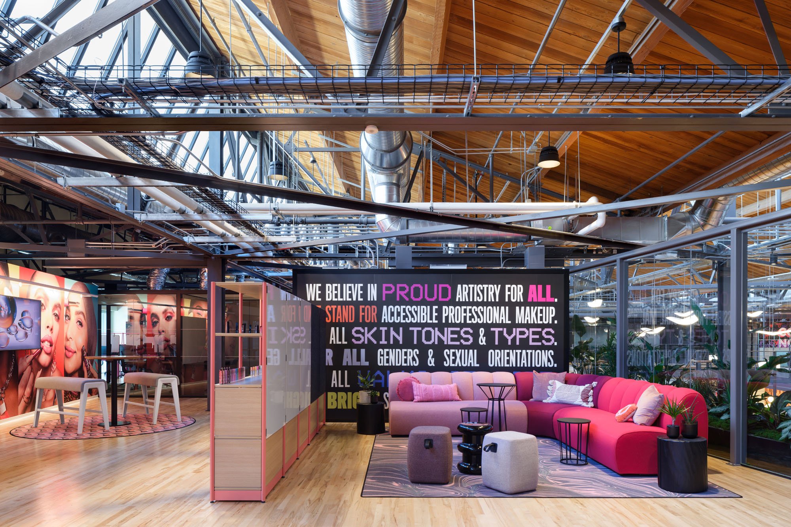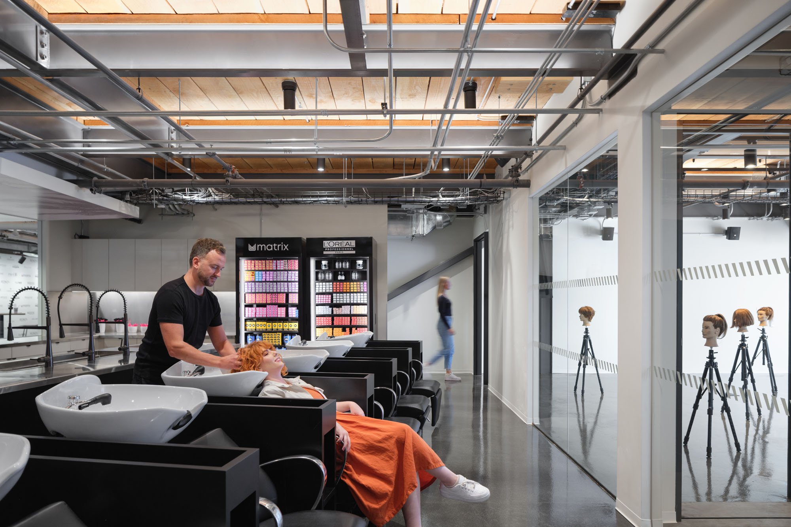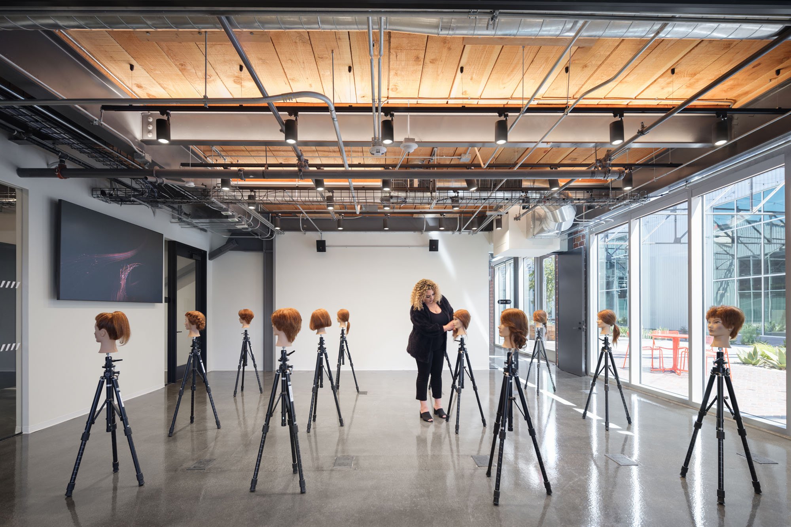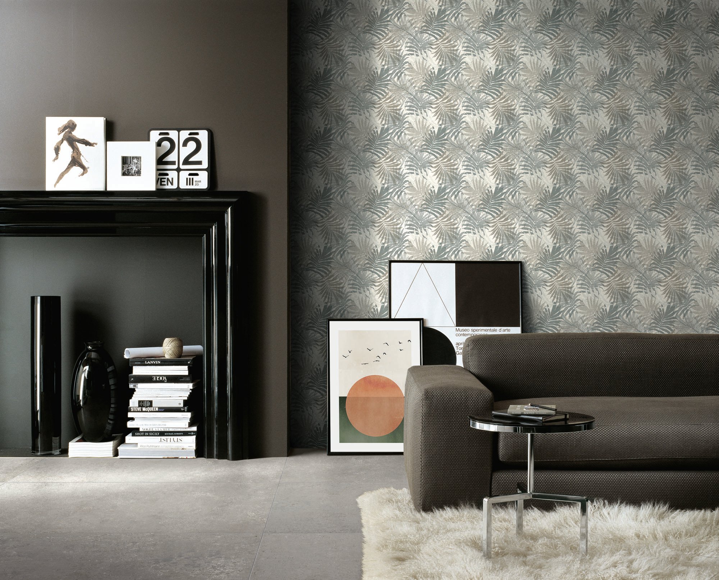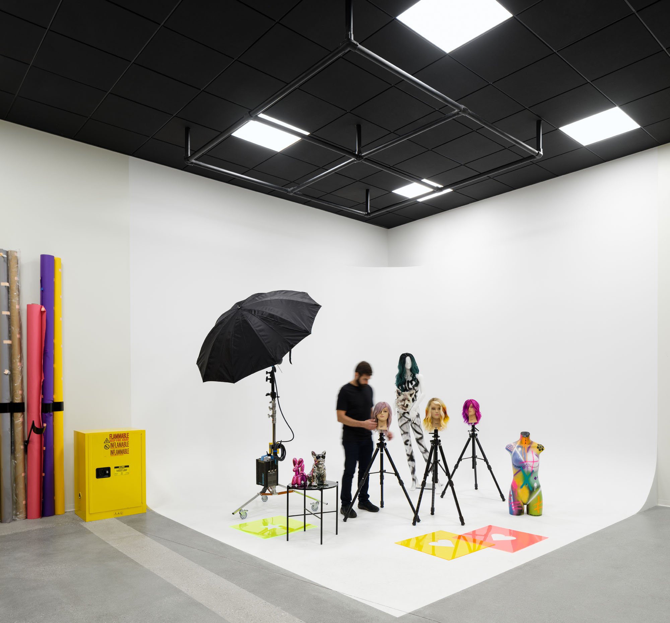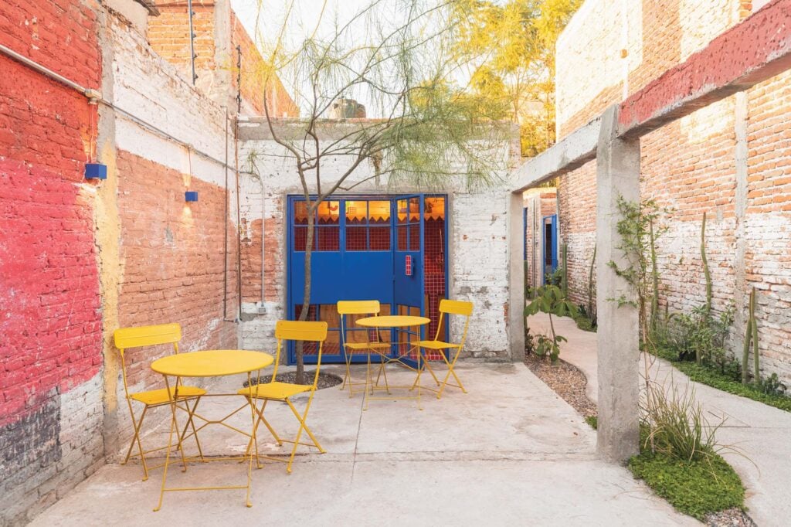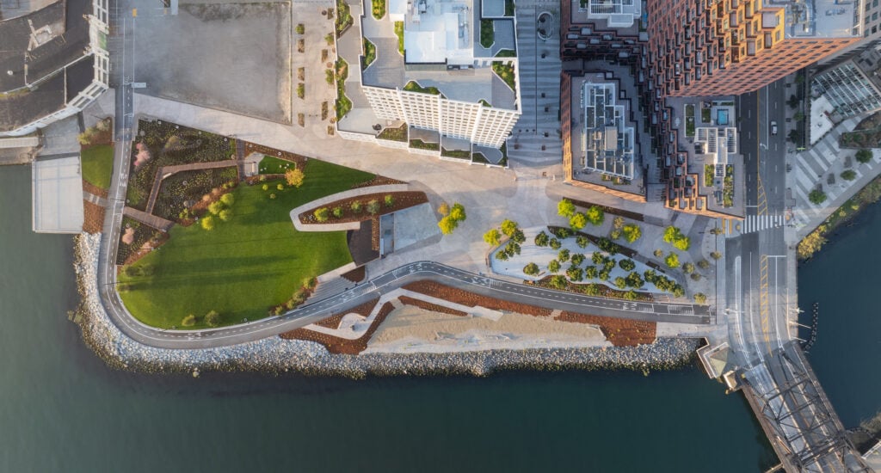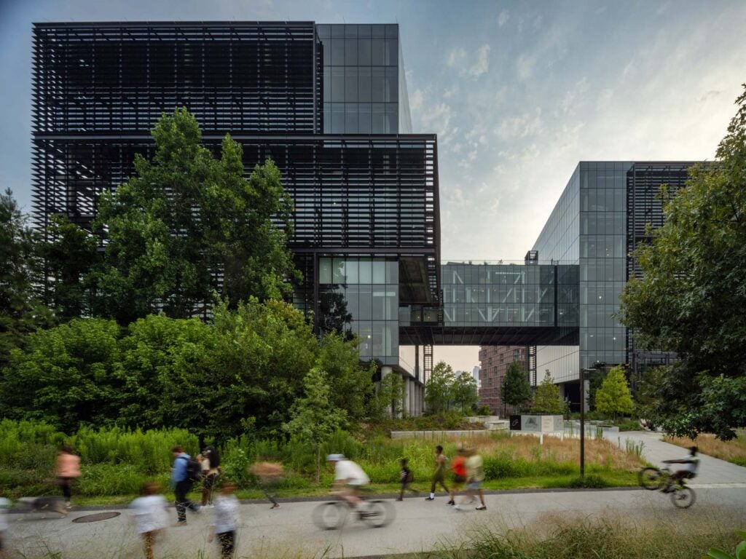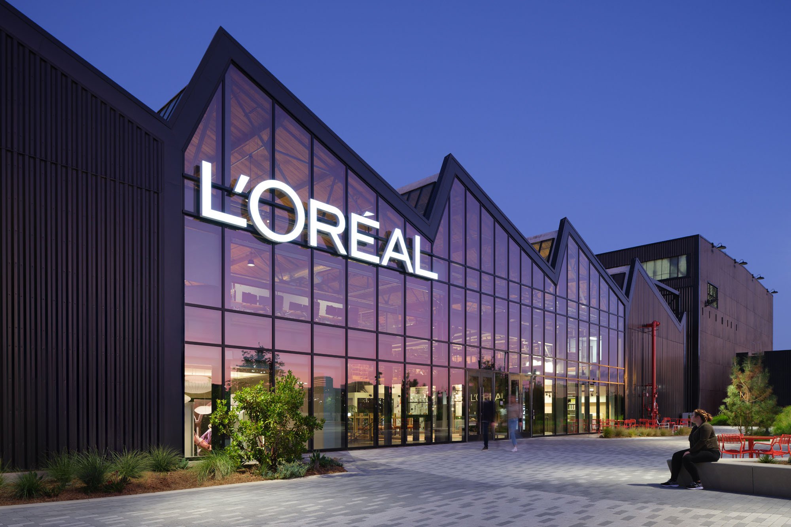
March 31, 2023
L’Oréal’s West Coast Headquarters Puts Sustainability Front and Center
For a project with LEED Platinum and WELL certification goals, it’s fitting that architecture firm Blitz turned to a place-based and nature-inspired strategy to establish the interior narrative for L’Oréal’s West Coast headquarters. Located in El Segundo near Los Angeles, Blitz transformed an approximately 130,000-square-foot 1930s-era aircraft hangar into a workplace that carefully considers the ecologies of L.A. and more importantly, times of the day.
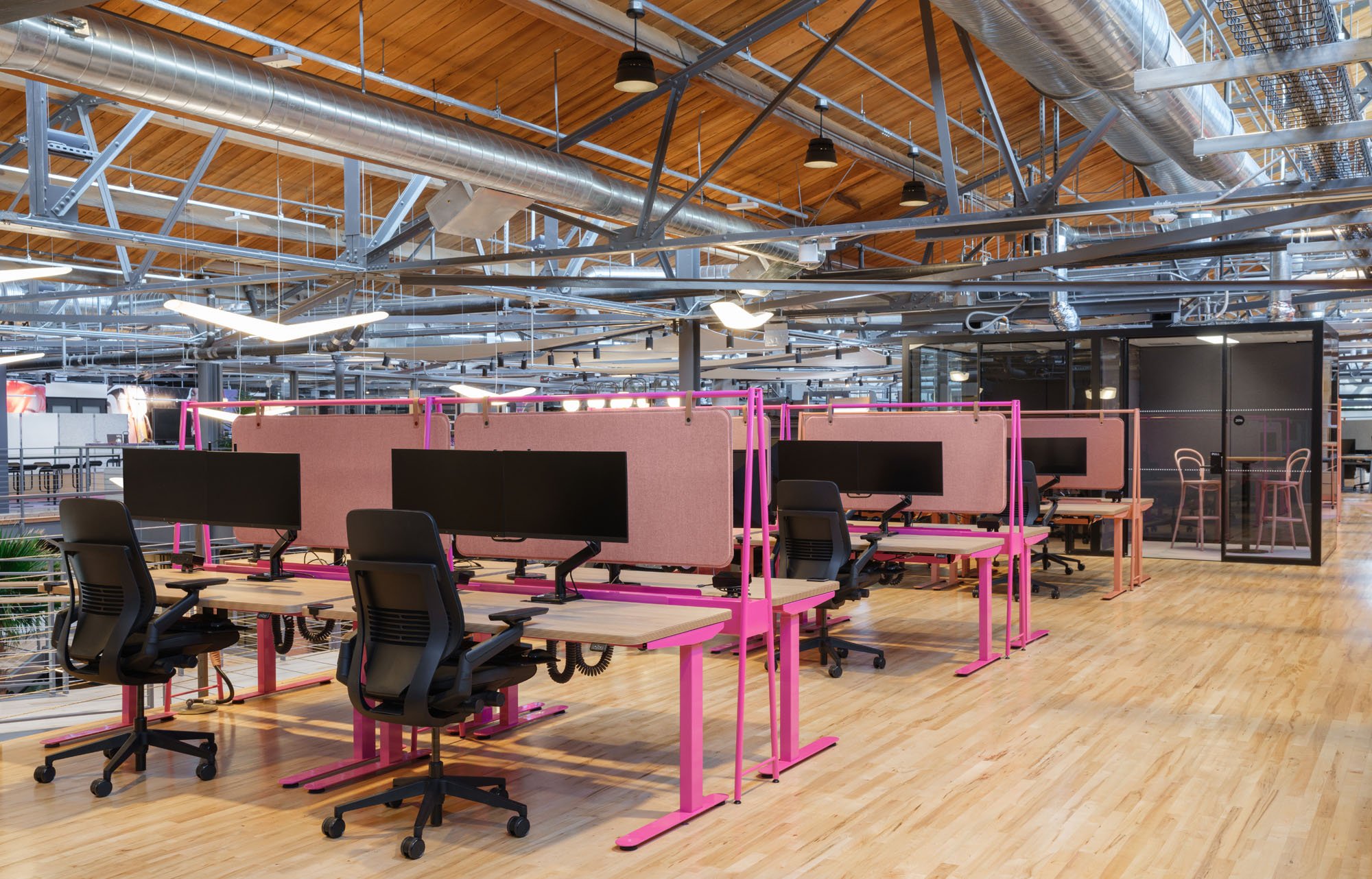
A Visual Language Inspired by California
Evocative images of scenes taken from around L.A. by local photographers helped establish three general color palettes and corresponding material sections. Daybreak guided the direction of individual workspaces, daytime became what Blitz cofounder Melissa Hanley calls “bright energy” for shared work areas, and “sunset was about team collaborative social zones,” such as the pink-hued expansive Café California that stands at the hub of the ground floor, and a semi-enclosed nook dubbed Campfire. “It became tied into a specific moment within Los Angeles,” Hanley adds about the overarching scheme articulated throughout the building located near LAX.
Environmental features of the city, most notably the L.A. River, function as another connecting concept for the soaring metal-clad structure that primarily houses four West Coast-based L’Oréal brands: NYX, Pulp Riot, Urban Decay, and Youth to The People. Each brand has a pronounced, distinct presence within the two-story volume and are visually connected by a central stairwell and dramatic catwalks. Meanwhile, Blitz was mindful to maintain future flexibility for the corporation overall and its other brands. (Most of its many labels are seen in the company store located near the ground floor entrance.) Given the historical connection to pioneering women who joined the workforce during World War II, the project also incorporates nods to the site’s past and champions an increasingly inclusive cosmetics industry through subtle color stories, original art, and informative graphics.
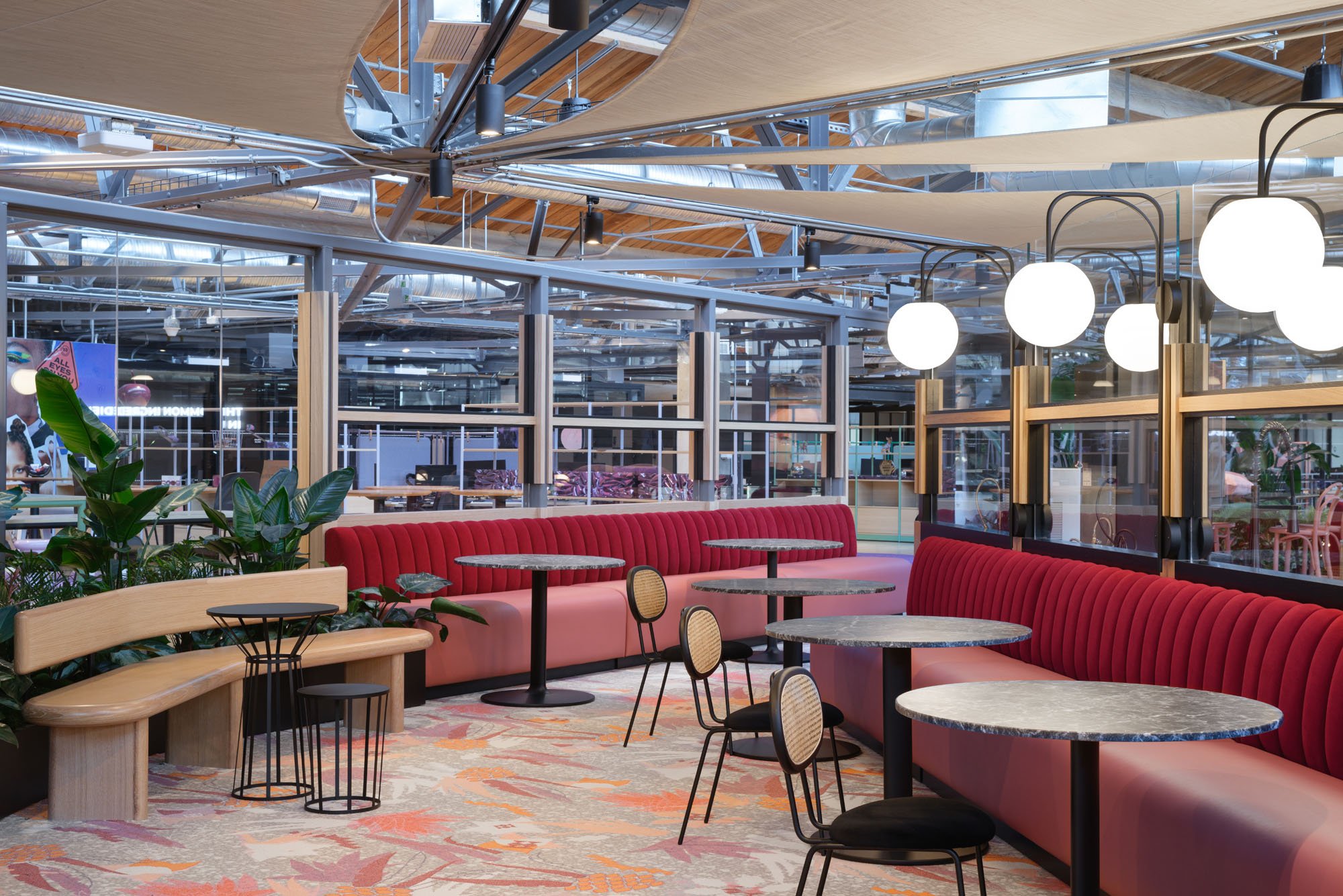
An Adaptive Reuse Strategy to Hit Sustainability Goals
Features and amenities such as food and beverage services, lush interior plant-scaping, inviting seating vignettes, an outdoor edible garden, the “barking lot” kennel, a gym, and mother’s and meditation rooms are already key tools for nurturing an enthusiastic IRL work culture. Add to that brief additional demand for flexible workstations, meeting rooms, functioning salon equipment, studio and production spaces for content creation, and the full-service L’Oréal ProLAb professional development academy with a separate public-facing entrance. Then the sustainability-focused adaptive reuse effort became more complicated (and arguably more exciting).
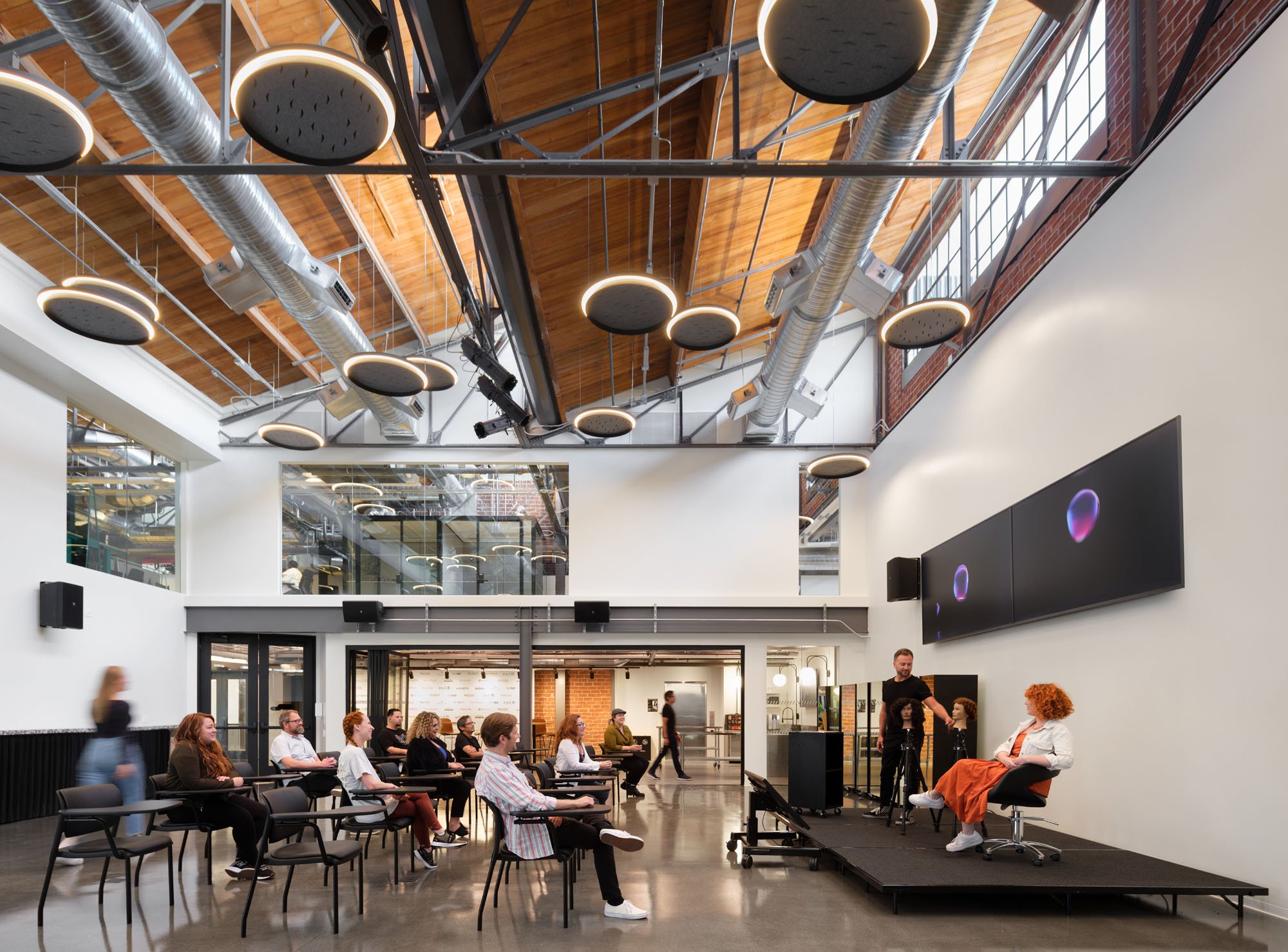
Hitting certain targets with an interior of this size and multi-pronged programming required balance. Hanley and the project team, which includes Blitz cofounder Seth Hanley, devised an energy efficient strategy that exceeds Title 24 requirements. The building exterior has been prepped to be photovoltaic panel-ready, which given the expanses of fenestration on the saw-tooth roof was particularly challenging. Existing and repurposed materials were used wherever possible, including concrete floors, extant massive hooks, and other industrial artifacts that tell the story of the building’s previous life. Hanley wanted to narrow the typical 500-mile radius for selecting interior materials and furnishings, so “we really looked at who are the material partners that we can get from L.A. County.” Sources include Concrete Collaborative‘s concrete terrazzo countertops and tiles from designer Alex Proba’s Aurora collection, Bentley Mills carpet, and custom conference tables and workstations by Pair that are manufactured in the L.A. area.
The result is an engaging environment for all audiences, whether it’s L’Oréal employees, the celebrities and influencers who make multimedia content in its various spaces—or those who might only experience the stylish complex from the comfort of their own screens.
Would you like to comment on this article? Send your thoughts to: [email protected]
Related
Projects
In Mexico, a Coworking Space Captures a Community’s Creative Spirit
Santa Tere Espacio, a colorful adaptive reuse project in San Miguel de Allende, is a collaboration between Oficina de Diseño Colaborativo, Maye Colab, and Atelier TBD.
Projects
Mission Rock: San Francisco’s Waterfront Future
A Bold Vision Brings Resilient Parks, Affordable Housing, and Iconic Architecture to a Former Industrial Site.
Projects
Behind the Latest Megaproject to Rise Along Atlanta’s Beltline
Transforming an industrial wasteland into a vibrant mixed-use development, Fourth Ward is an ambitious addition to the city’s rapidly developing network of trails.



