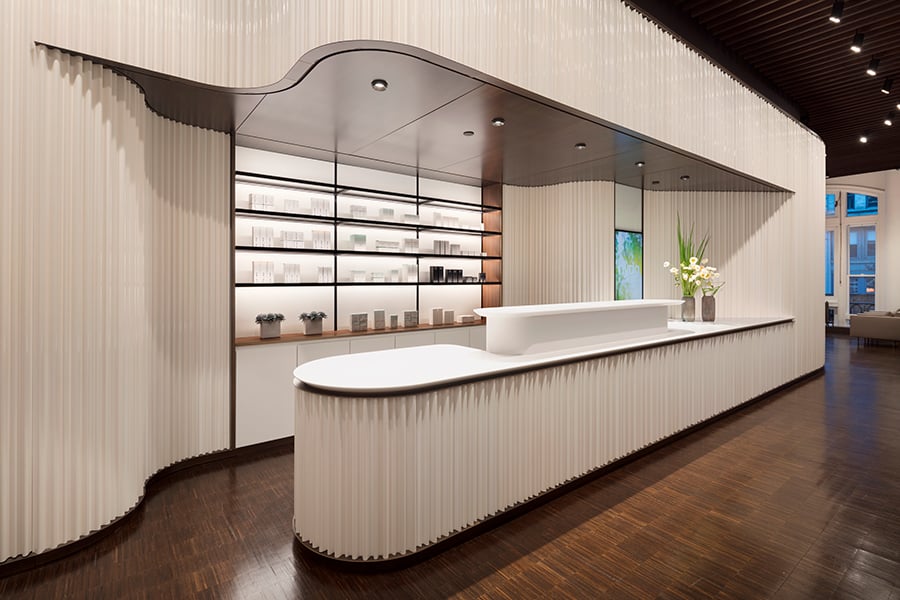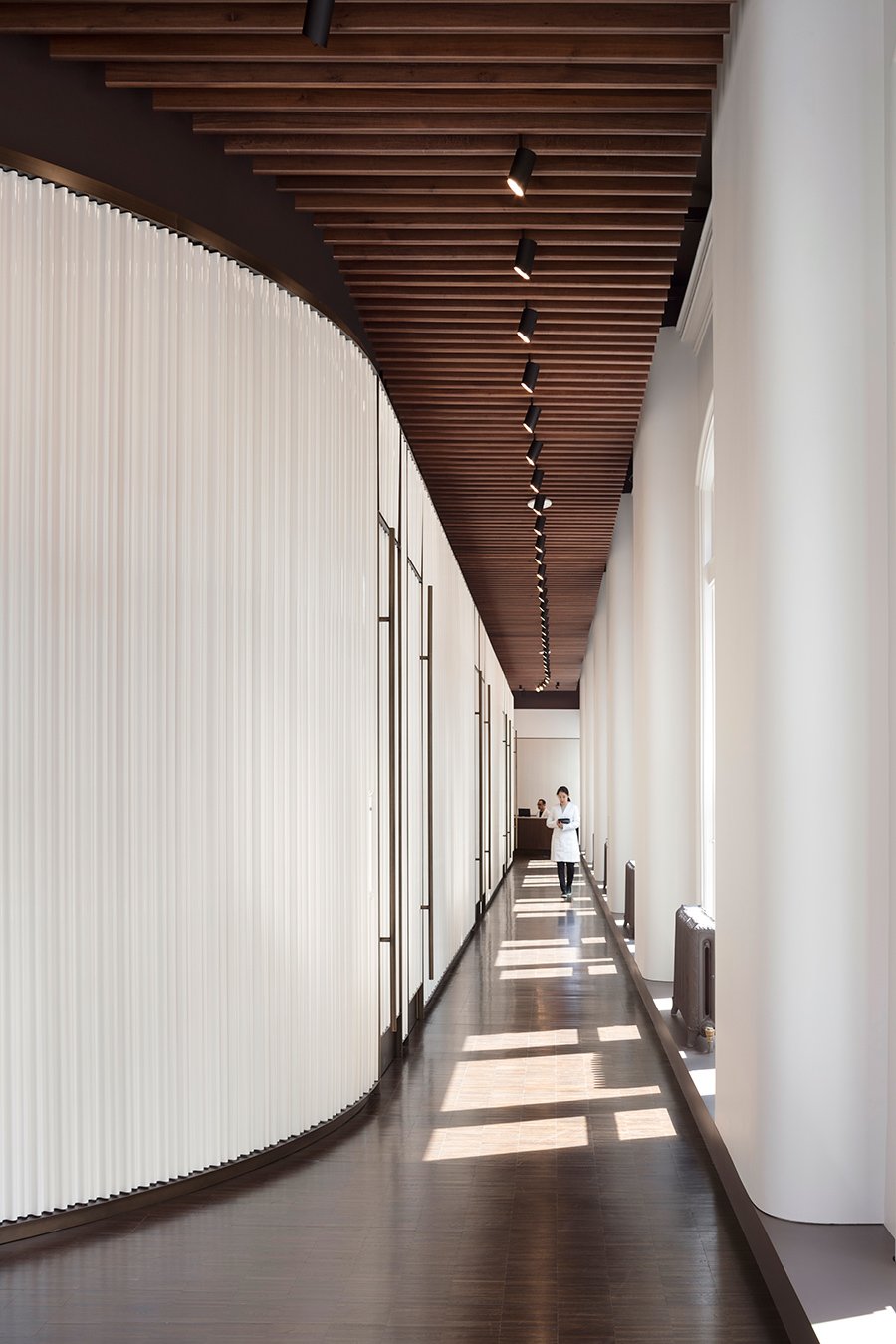
May 3, 2018
Brandon Haw Uses Yacht-Building Techniques For this High-End Dermatology Clinic
The architects collaborated with an Italian yacht builder and Paolo Cassina Custom Interiors for this luxe 7,000-square-foot clinic located above Fifth Avenue in New York City.

Some interior retrofits transform a decrepit space into something beautiful. Others face the opposite challenge: How to create a design that doesn’t ruin an existing space. That was the task facing Brandon Haw Architecture (BHA) when the firm was asked by the dermatology and health services group NYDG to install a treatment clinic in an enormous 110-by-4o-foot hall with 16-foot-tall ceilings. Thanks to numerous tall windows, the second-floor room receives ample sunlight and has extensive views of the surrounding “Ladies’ Mile Historic District” in lower Midtown Manhattan. Haw tells Metropolis that a bad design would cut the clinic off from the city, making it generic and dull: “There would be no ‘there,’ there,” as he put it.
Haw’s first move was to condense most of the clinic’s treatment rooms into a single, self-contained pod that would sit within the main room. The space around the pod—which included circulation, a waiting area, reception desk, and small retail stand—retained full exposure to the room’s light and views. The pod only reaches 11 feet into the air, so a series of stained-wood baffles helps conceal lighting fixtures and other mechanical equipment. The pod itself is wrapped in custom-fabricated fiberglass panels—what Haw describes as a “curtain frozen in time.” The fiberglass was designed and fabricated with Paolo Cassina Custom Interiors and the Pesaro, Italy–based bespoke yacht builder Sailing (most yachts feature fiberglass hulls and/or parts).

The rooms themselves feature ground quartz flooring (a highly durable surface typically found in car showrooms) and a stretched plastic ceiling lit by LEDs. The digitally-controlled ceiling and accent lights are programmed with several different settings, such as a calming low-light for waiting or a brighter light for treatment. In total, the 7,000-square-foot clinic includes eight standard treatment rooms, a blood infusion facility (reportedly, they’re great for hangovers), nutrition center, and two cryotherapy rooms for -196° flash freeze sessions. (Some rooms are located in back rooms adjacent the main hall.)
Haw says that the design aims to ultimately be “serene, calm, and timeless,” and the last term may be especially apt: Compared to the old office, Haw says, the NYDG’s doctors are receiving fewer complaints about time spent in the waiting room.
You may also enjoy “New Philadelphia Hospital Is ‘Better Than Most Hotels’.”












