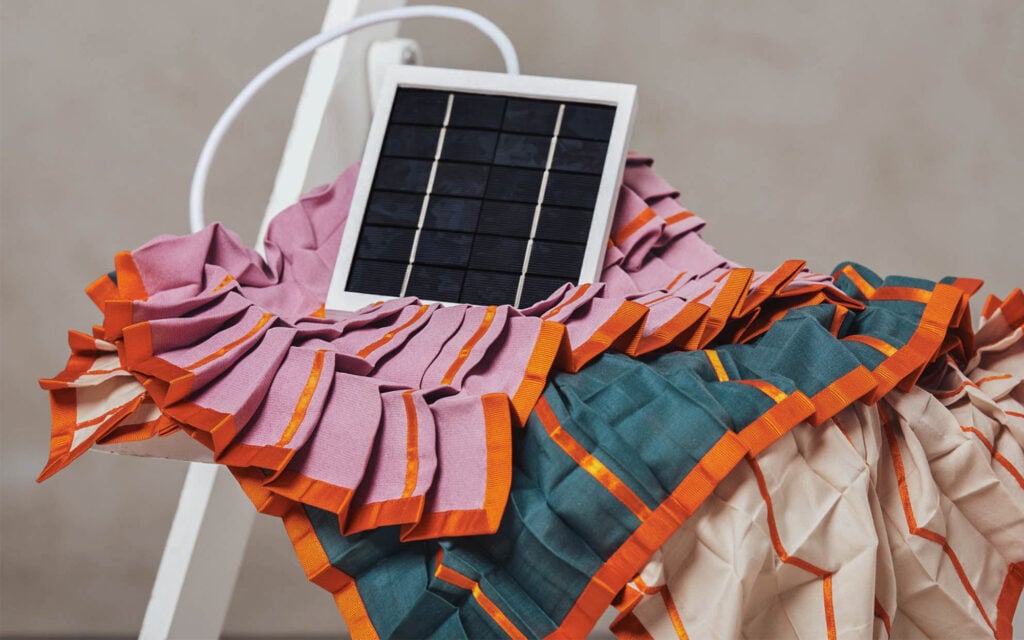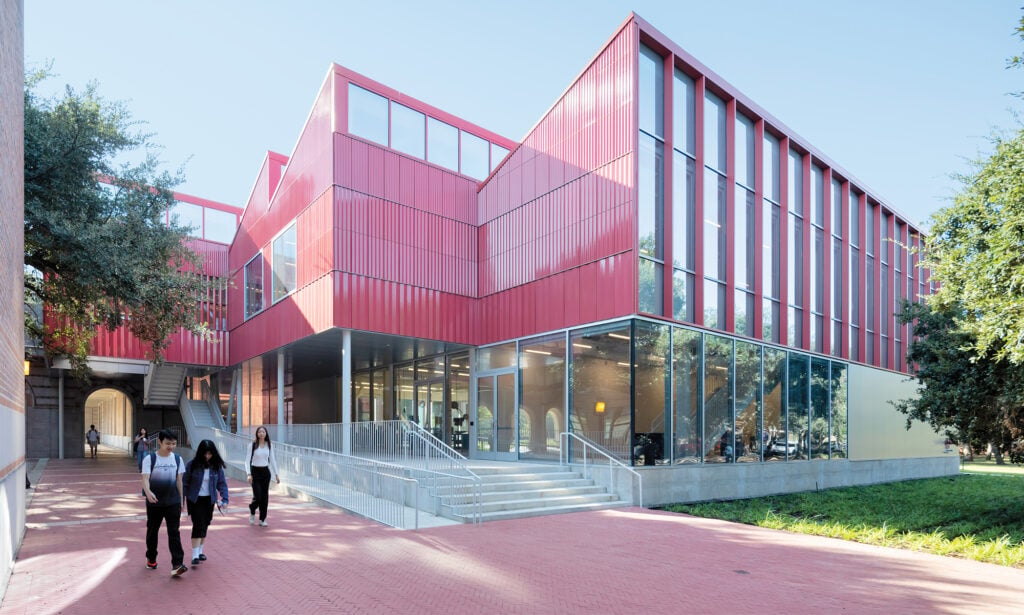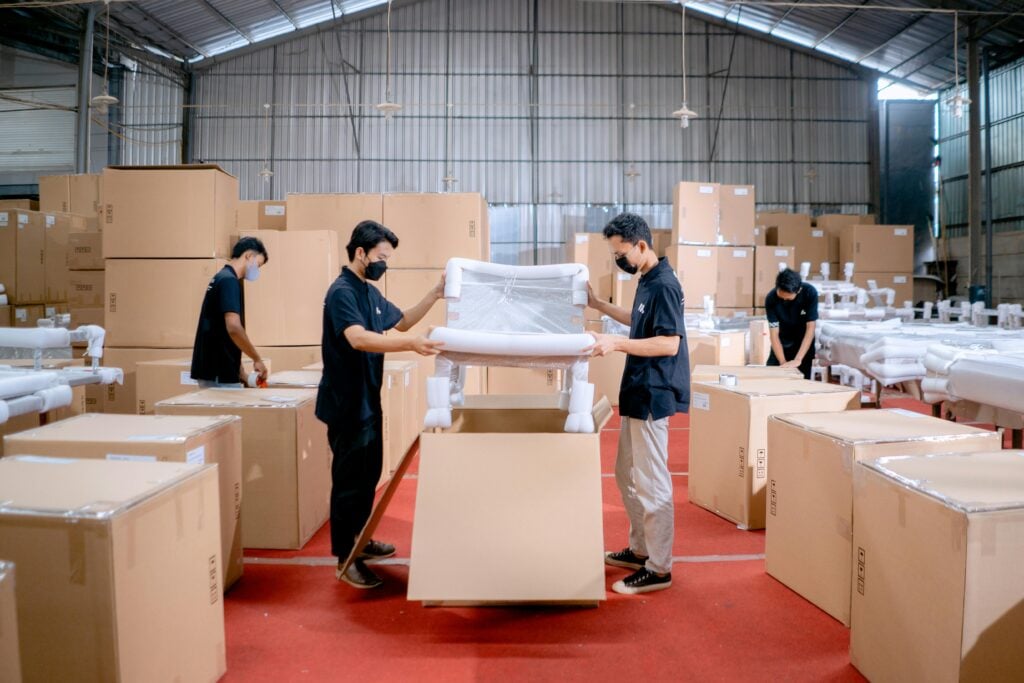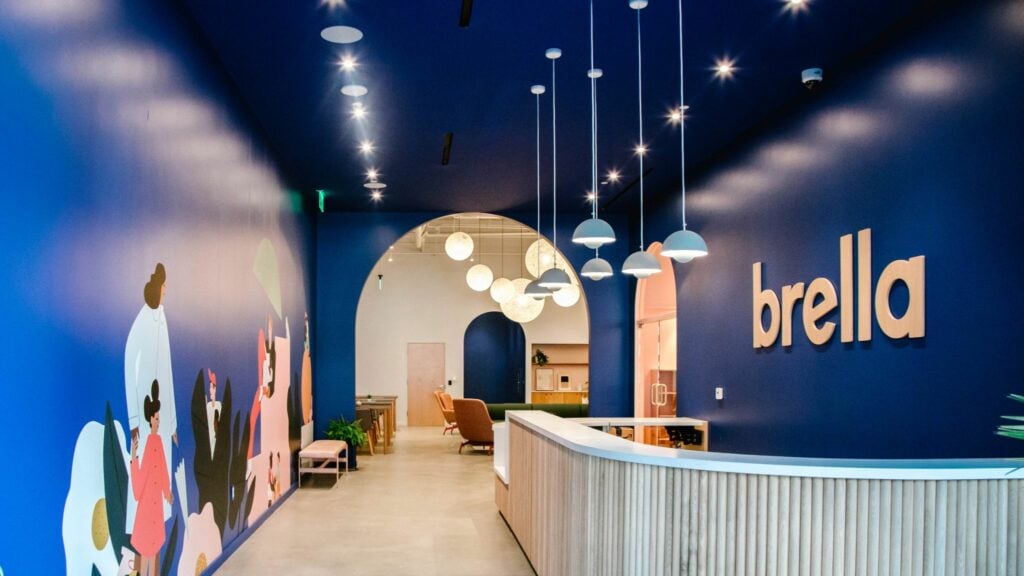
March 25, 2022
Brella Brings a Tech-Savvy Model to the Design of Childcare Centers
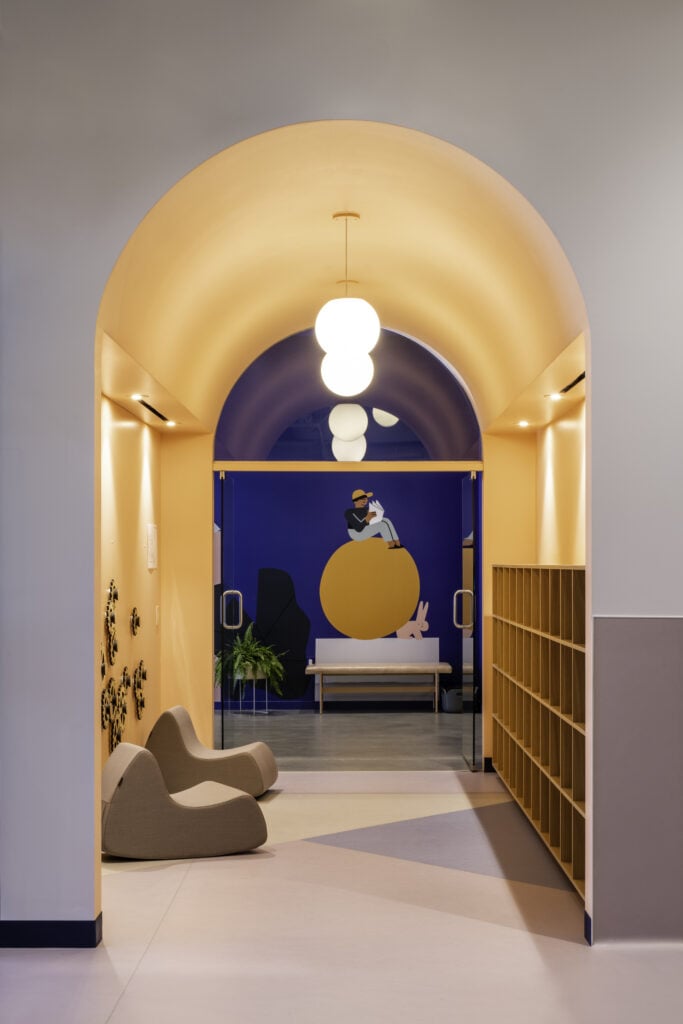
Leasing 6,000 to 8,000-square foot spaces located in high-traffic, mixed-use urban settings is an intentional component of Brella’s strategy, given that childcare “is sort of the elephant in the room,” Williams says. “Thinking about live, work, and play—childcare is such an anchor to all of those things for families. It should be more visible and have a placemaking presence.” Rather than being tucked away on a suburban street or on an anonymous thoroughfare, Brella locations are part of a neighborhood fabric along with cafés, grocery stores, boutiques, and offices.
Williams and Wolff collaborated with L.A.-based design and branding firm Project M Plus to establish a visual identity, upon which Williams and her team developed the architectural and interior design schemes. (The vibe is more akin to what one might associate with popular direct-to-consumer brands rather than daycare.) Williams describes the palette as “focusing and grounding” with deep blues, light lilacs, and peachy tones. “We wanted the space to feel rich and colorful but not in an overwhelming, over-stimulating way.” She also maximized natural lighting wherever possible.
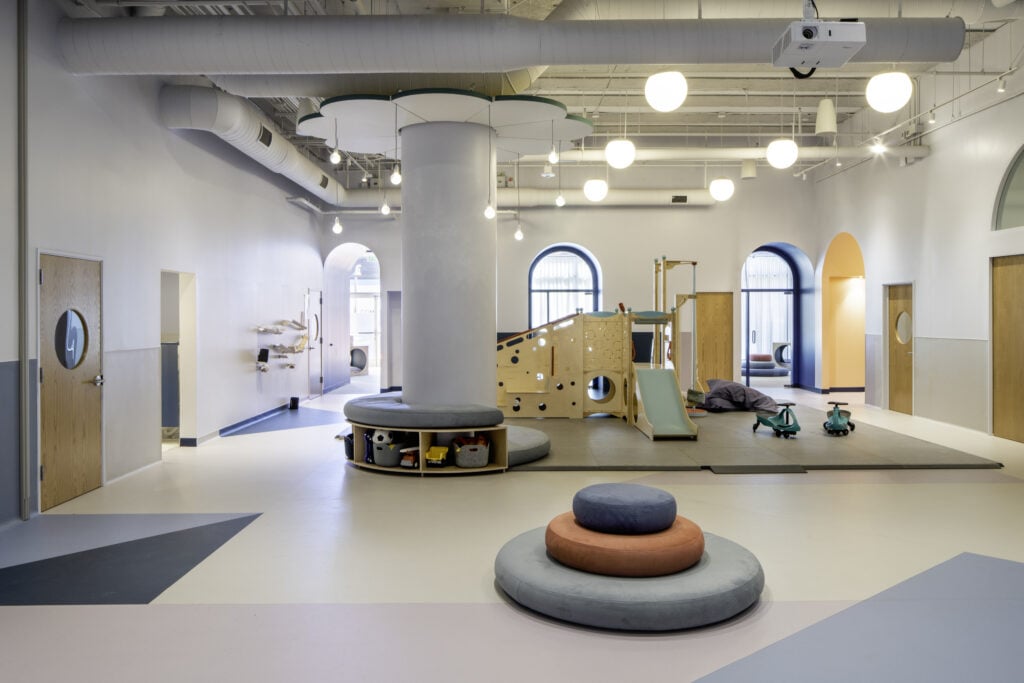
Brella offers a flexible model and on-demand booking through its proprietary technology and an app, which helps accommodate full-time clients and families who need less frequent care.
A vaulted ceiling, for example, can provide an organic sense of transition and comfort. Classrooms contain seven learning zones “to encourage different modes of play and engagement” which are differentiated through architectural and design features like lighting, volumes, varying ceiling planes, and interactive wall surfaces. Different sensory needs are supported, too. Materials and furnishings are a mix of off-the-shelf and customized (but not too bespoke.) Certain details will need “to get reproduced in a different market,” given that Brella plans to expand and operate at scale while keeping the brand and design experience consistent.
As an architect, Williams gained a clearer understanding of the challenges of reconciling the building code with the strict requirements of operating a fully licensed childcare and early child education business in the state of California. (Spoiler alert: they don’t always align.) “You get it going through the process—why childcare centers look like hospitals,” Williams says. “It’s not very exciting, but it is not out of reach to go one step further and design from there, and get creative with your millwork and your space planning so that it doesn’t feel so prescribed.”
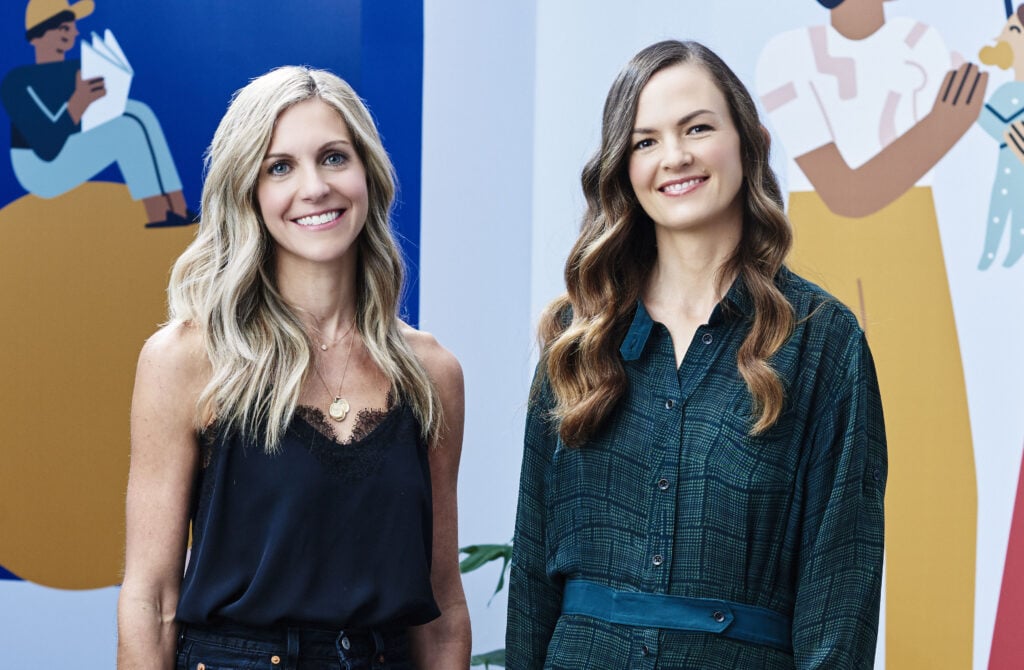
Would you like to comment on this article? Send your thoughts to: [email protected]
Latest
Products
Four Creatives Harnessing the Energy of the Sun
Designers Shani Nahum, Pauline van Dongen, Yvonne Mak, and Mireille Steinhage are imagining a future where solar textiles are the norm.
Products
Rice University’s New Architecture Hall Revives Terra-Cotta Tradition
Swiss firm Karamuk Kuo’s first U.S. project merges craft and performance with a custom ceramic rainscreen facade.
Viewpoints
Is the Furniture Industry Failing to Connect the Dots?
Mebl’s Michael J. Hirschhorn and Lot21’s Lew Epstein explore how the industry fails to understand how broader social, environmental, and health impacts are all interrelated.



