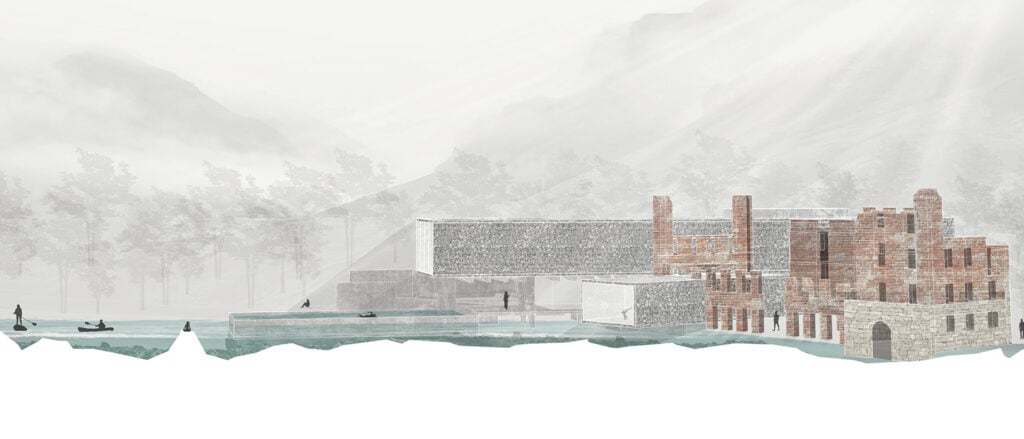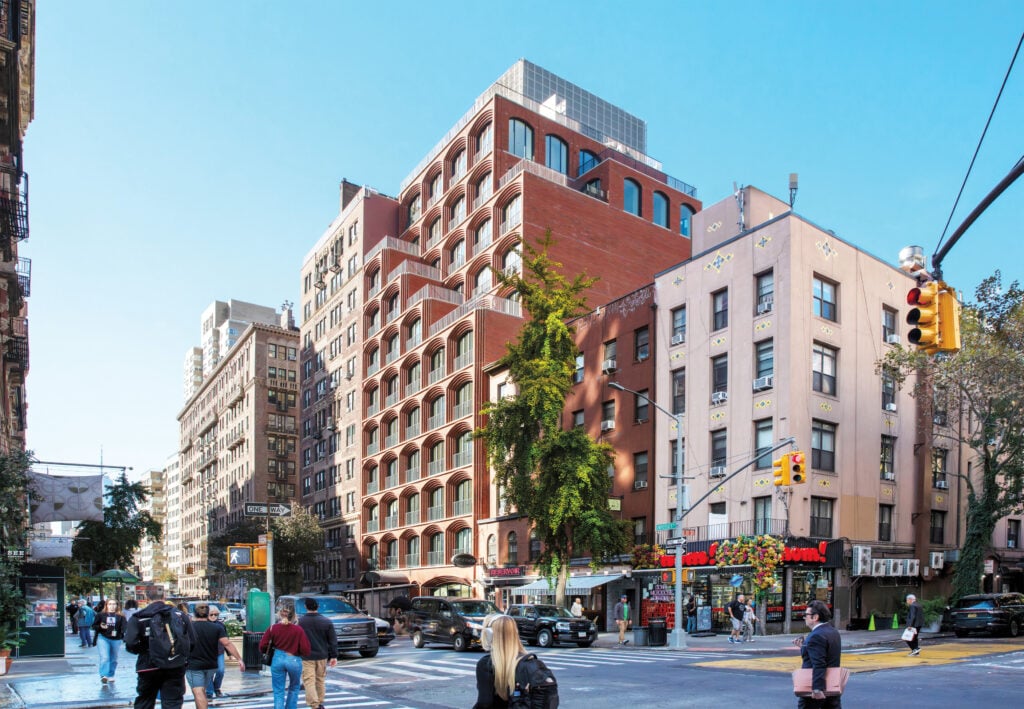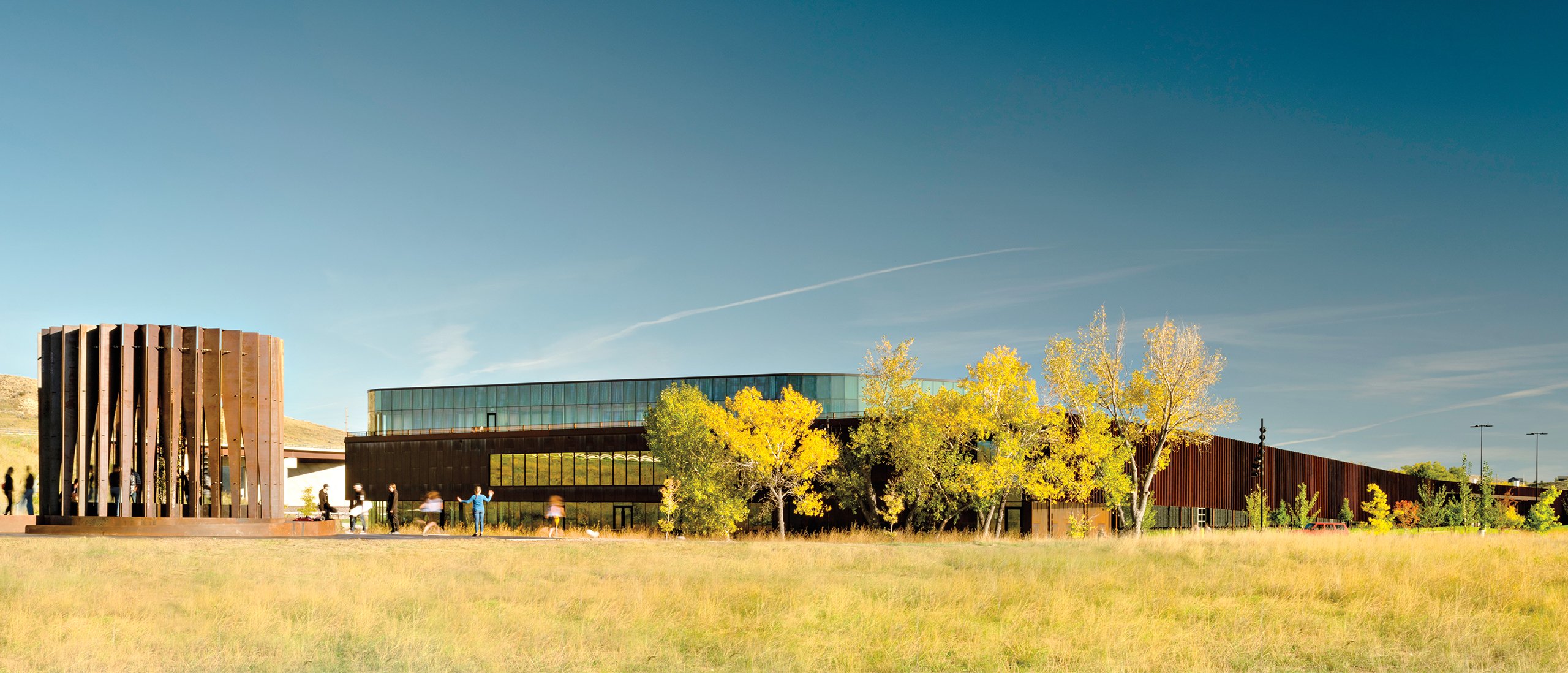
February 10, 2025
EMIT’s Headquarters Turns a Kmart into a Landmark
An empty big-box retail building beside an interstate highway on the outskirts of Sheridan, Wyoming, might not have seemed an obvious place to transform a manufacturing company’s identity and attract a new generation of tech-savvy employees. But EMIT Technologies CEO Casey Osborn knew this former Kmart could become EMIT’s headquarters.
“I didn’t want to be in a position where it was like, ‘EMIT, they’re up in the Kmart building.’ But there were some bones here that we could leverage,” Osborn says. “We just need it to have some identity, something representative of the work we do.”
Designed by Jackson, Wyoming’s CLB Architects, with the client also serving as the project’s general contractor, EMIT’s headquarters consolidates four separate manufacturing facilities on different sites (where the company produced custom-fabricated structural steel as well as a suite of emission-control equipment) in one place, taking advantage of the over-80,000-square-foot former retail building. A new three-story office structure built adjacent to the Kmart is full of natural light thanks to its glass facade and an oval-shaped inner courtyard; additional windows, on the office side, look directly onto the manufacturing area. Wrapping the new and old architecture, as well as a second courtyard, with a perforated weathered-steel scrim that was engineered and manufactured by EMIT gives the conjoined buildings a unified presence while also shading the glass offices from direct sunlight.
“It tells a story about what goes on in the building—this high level of craft, displayed very proudly on the outside of the building,” says CLB Architects partner Eric Logan.
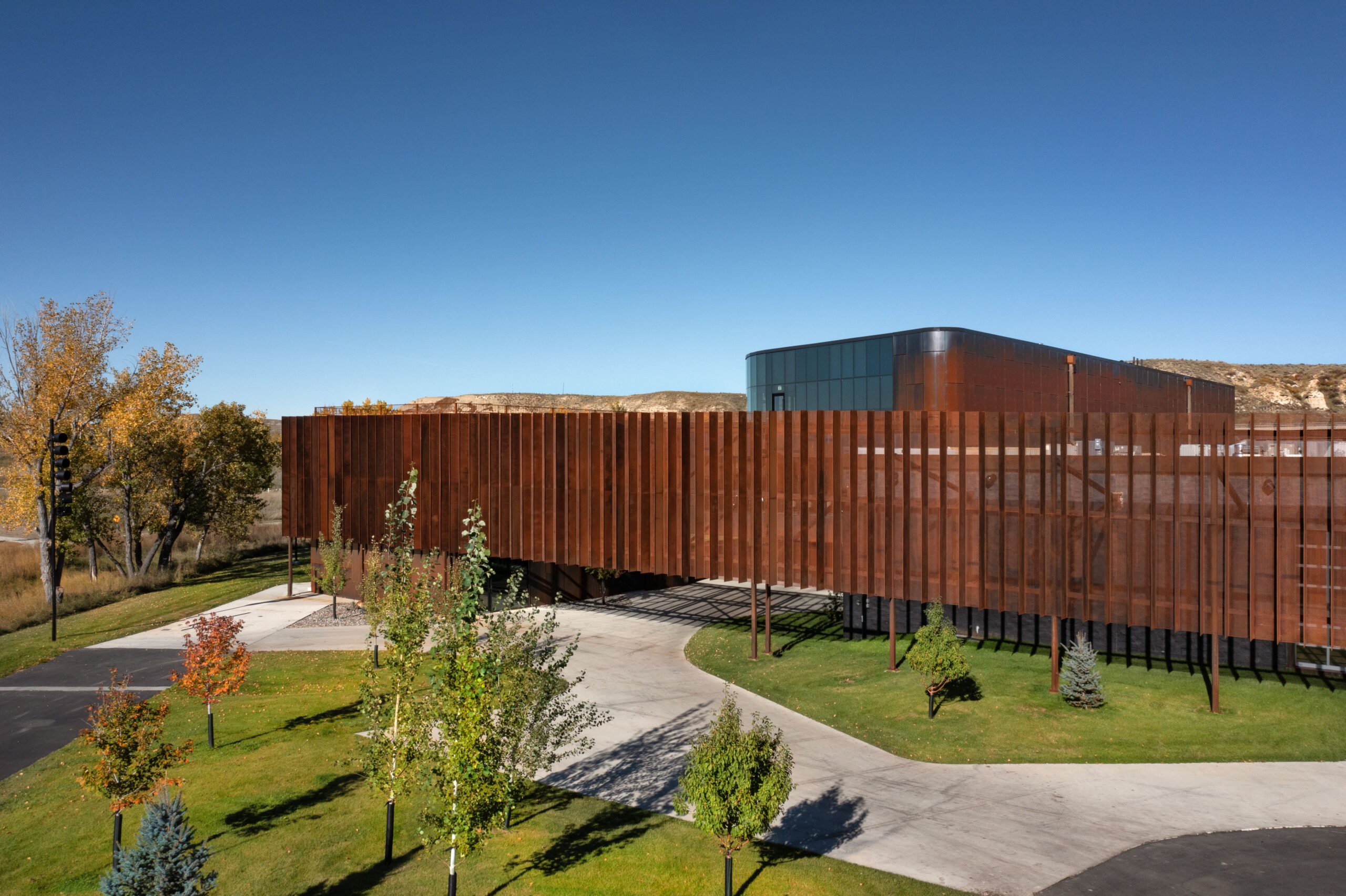
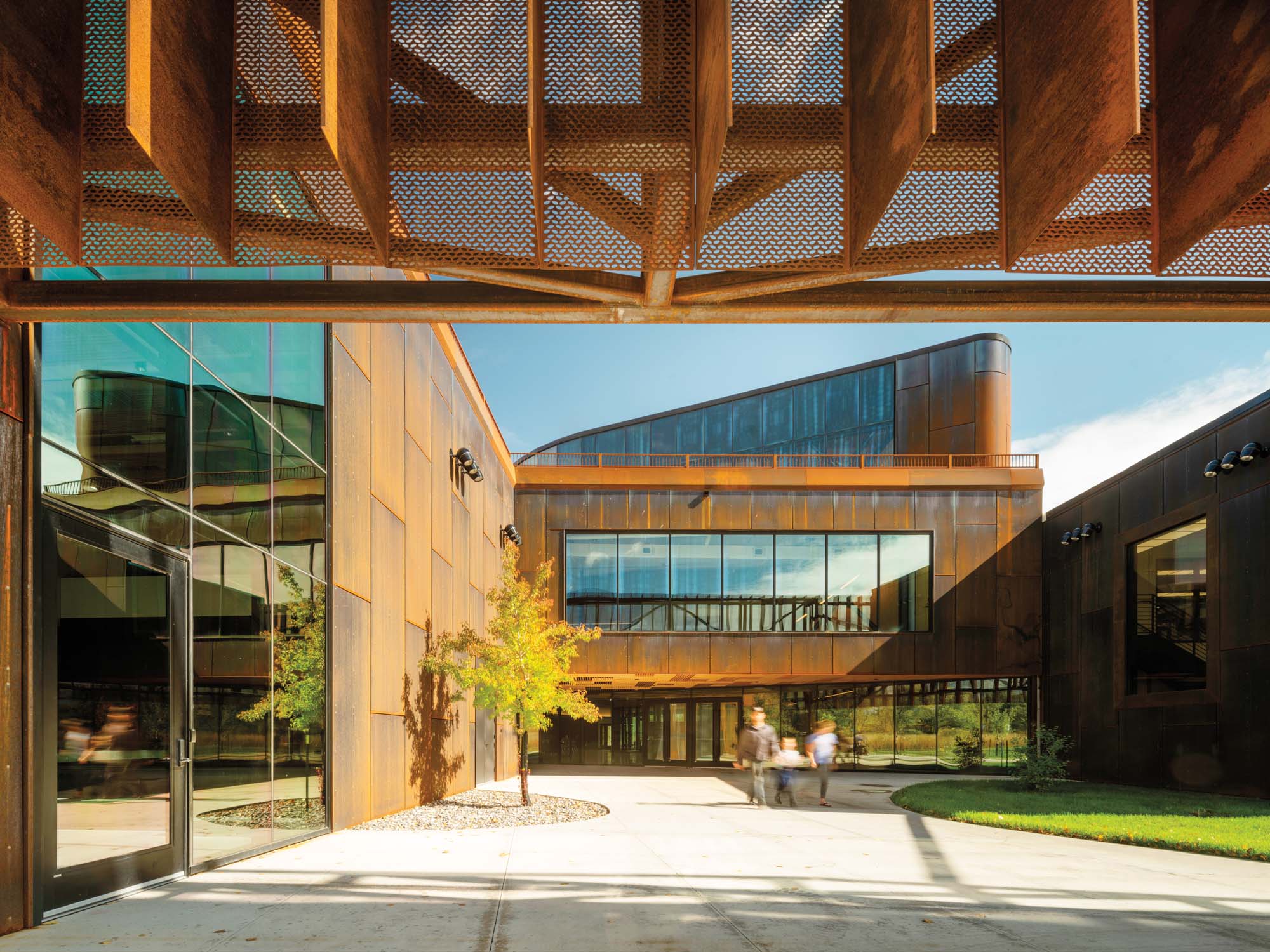
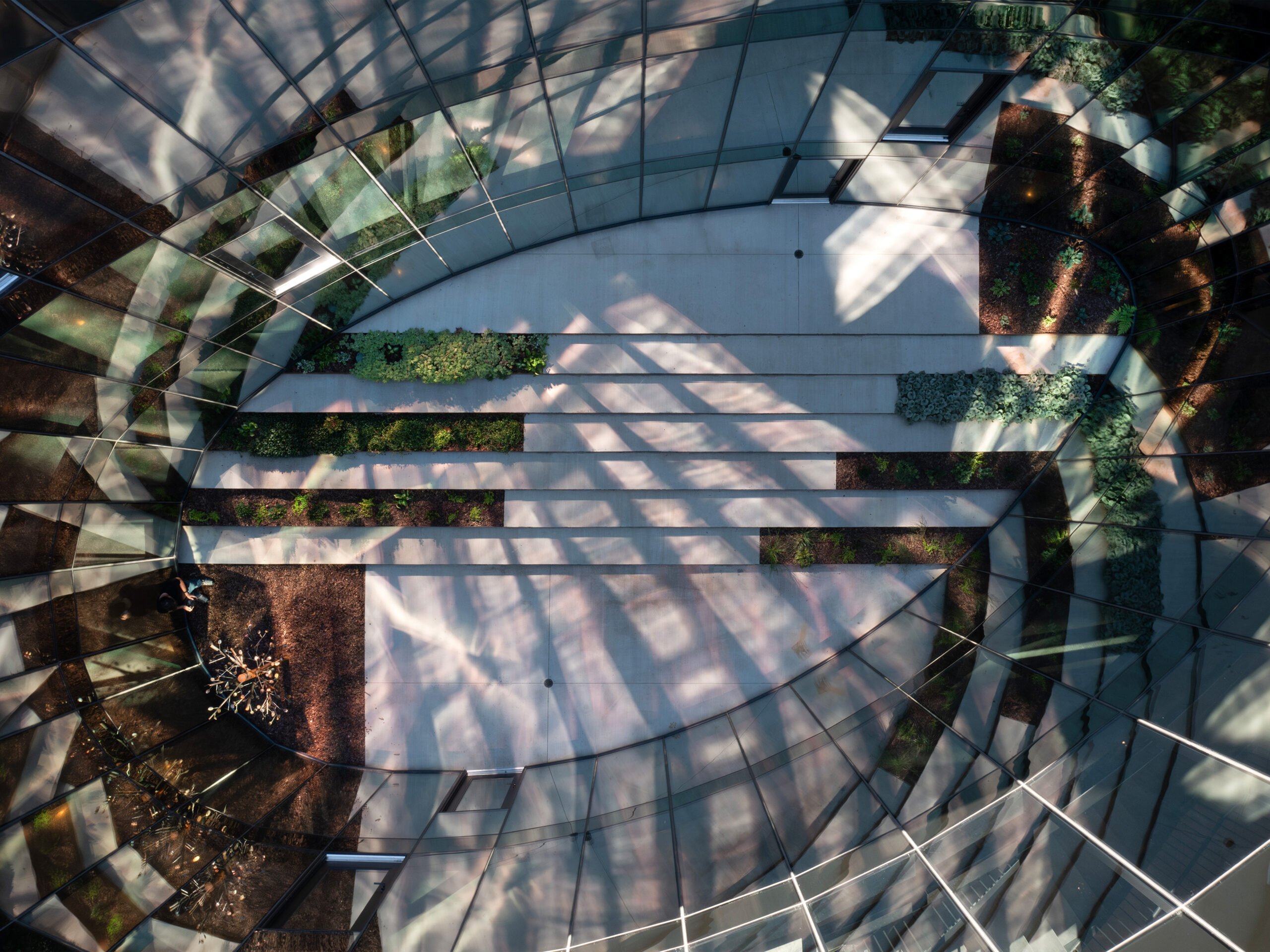
A Headquarters Designed for the Greater Community
Osborn gave CLB wide latitude to design EMIT’s headquarters and manufacturing facility, with a single condition. “His one edict was that all of the employees needed to enter and exit through one door,” Logan recalls, part of what EMIT calls its no-collar workforce. The project includes numerous common areas where industrial and administrative workers can mingle—a coffee shop, an auditorium, a basketball court, a library, and a barbershop—many of which are also made available to the community. “We wanted to create a place that wasn’t just for the employees, that the whole town and county could come and use,” the architect adds.
The interior includes many custom features fabricated by EMIT, including wood ceiling panels in an intricate pattern, and a perforated steel reception desk. “It was a learning experience for us,” says CLB Architects interior design director Sarah Kennedy. “We would often have a typical product specified, and they would say, ‘We can make our own.’ It gave us the opportunity to really rethink the way that we were executing some of these details.”
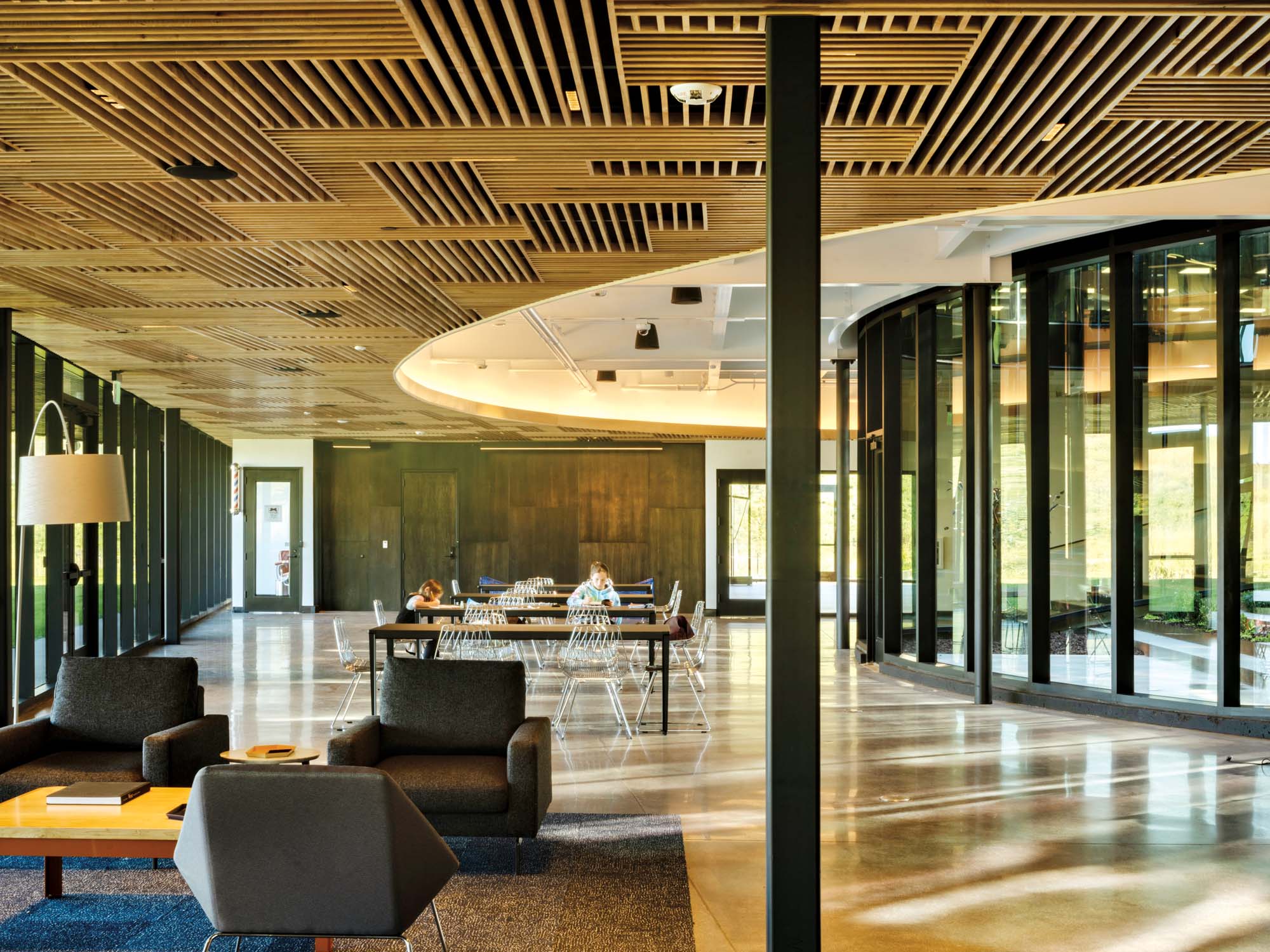
Celebrating Craft with Design Details
Outside the company headquarters in an adjacent new city park is a Stonehenge-like circular steel sculpture called FILTER that CLB and EMIT codesigned and fabricated for the NYCxDESIGN festival in 2022. CLB had been working solo on a wood sculpture for the festival, but it proved prohibitively expensive, so Kennedy suggested to Logan that they invite EMIT, with which they were already building the headquarters, to collaborate. For the sculpture’s new iteration, displayed in Times Square before returning to Wyoming, “we took a basic sheet of steel that shows up at their facility every day, and folded it in half so it actually has a spine and can self-support,” Logan recalls. “This material often plays a hidden role in construction, so the sculpture became a way to honor their craft.”
The EMIT headquarters is already attracting interest, and not from would-be Kmart shoppers. Osborn recalls a recent job applicant who arrived without an appointment: “She said, ‘I really have no idea what you do, but the building is so interesting, I had to apply because I was curious what’s going on inside.’”
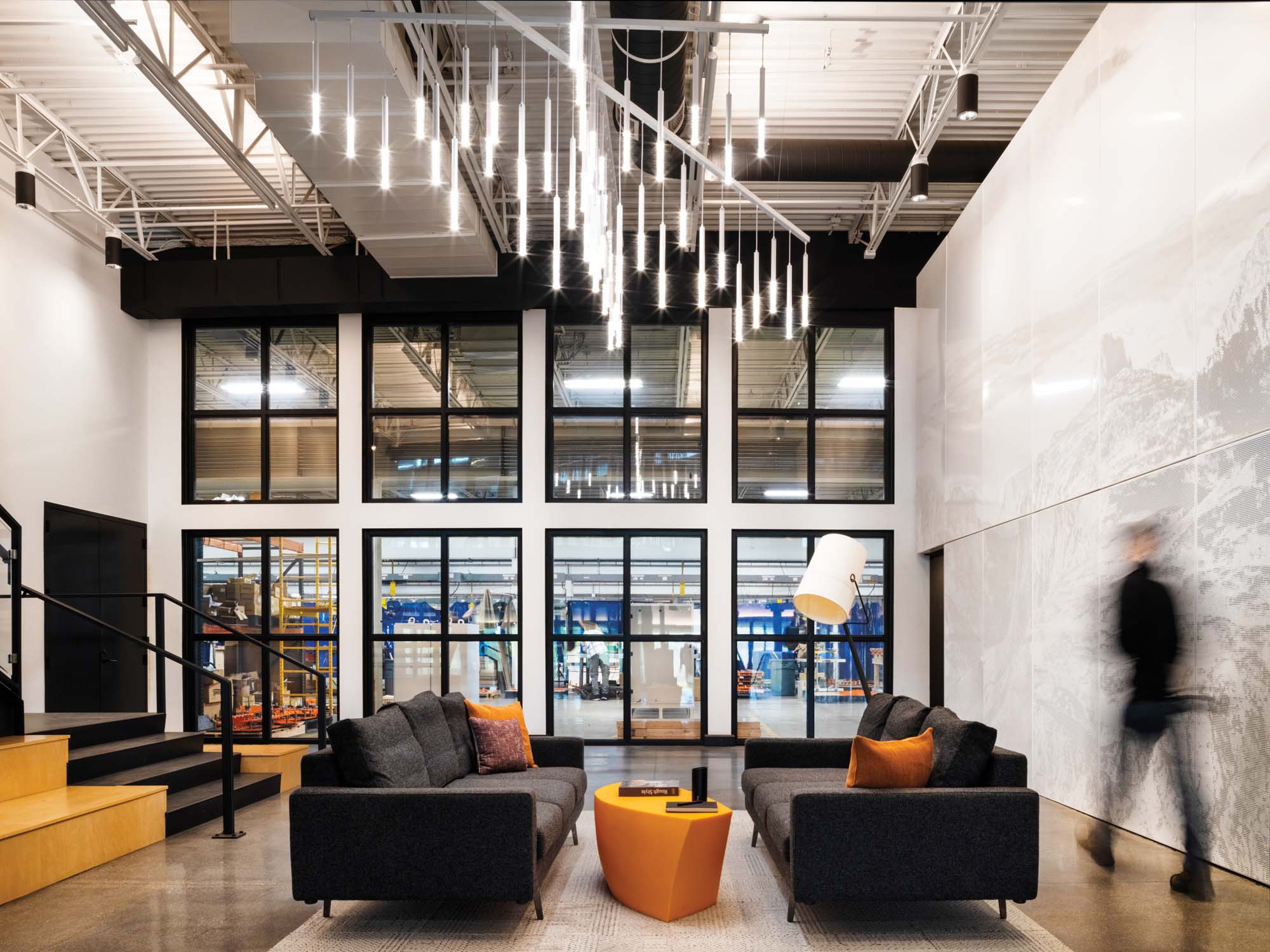
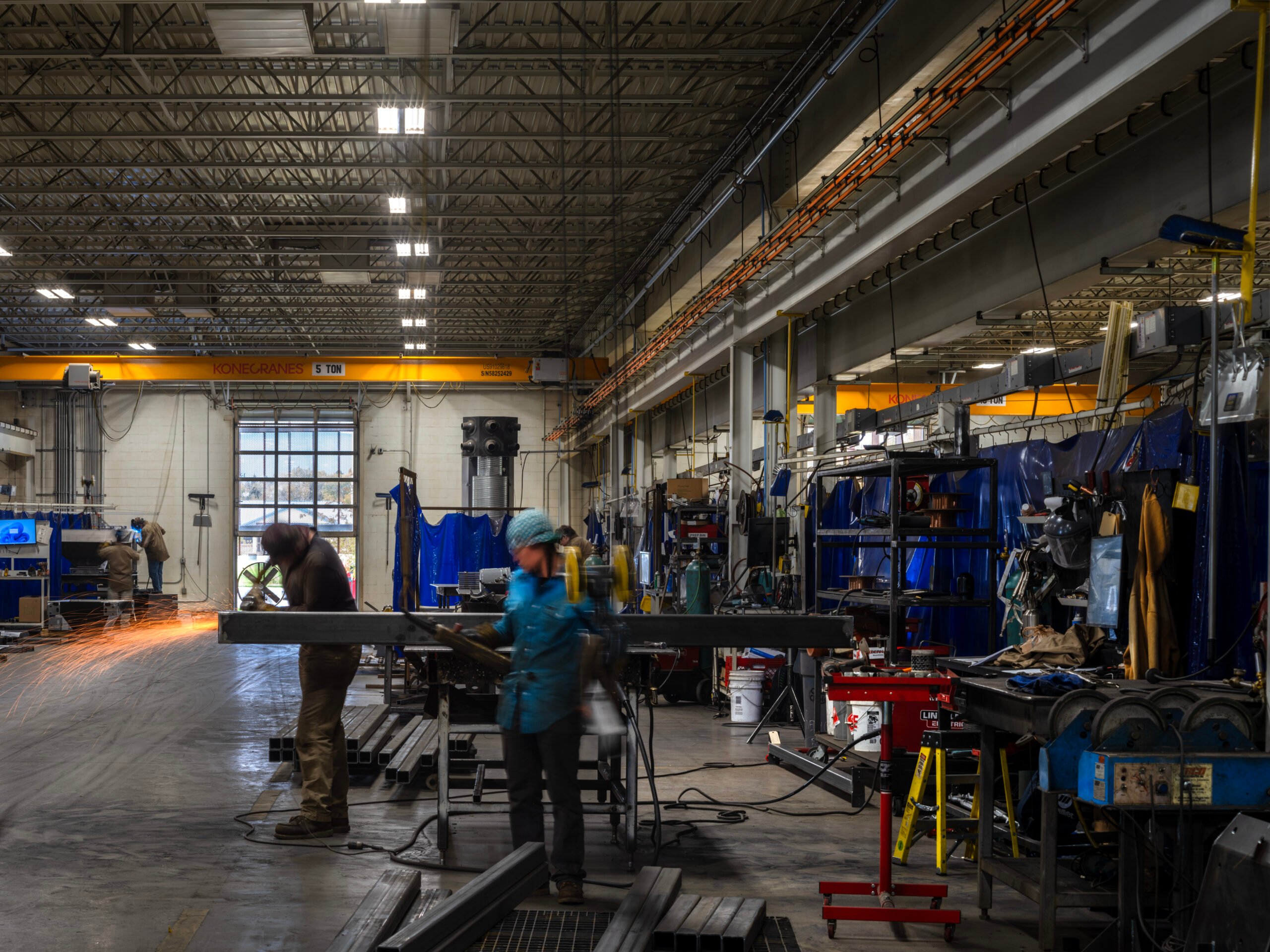
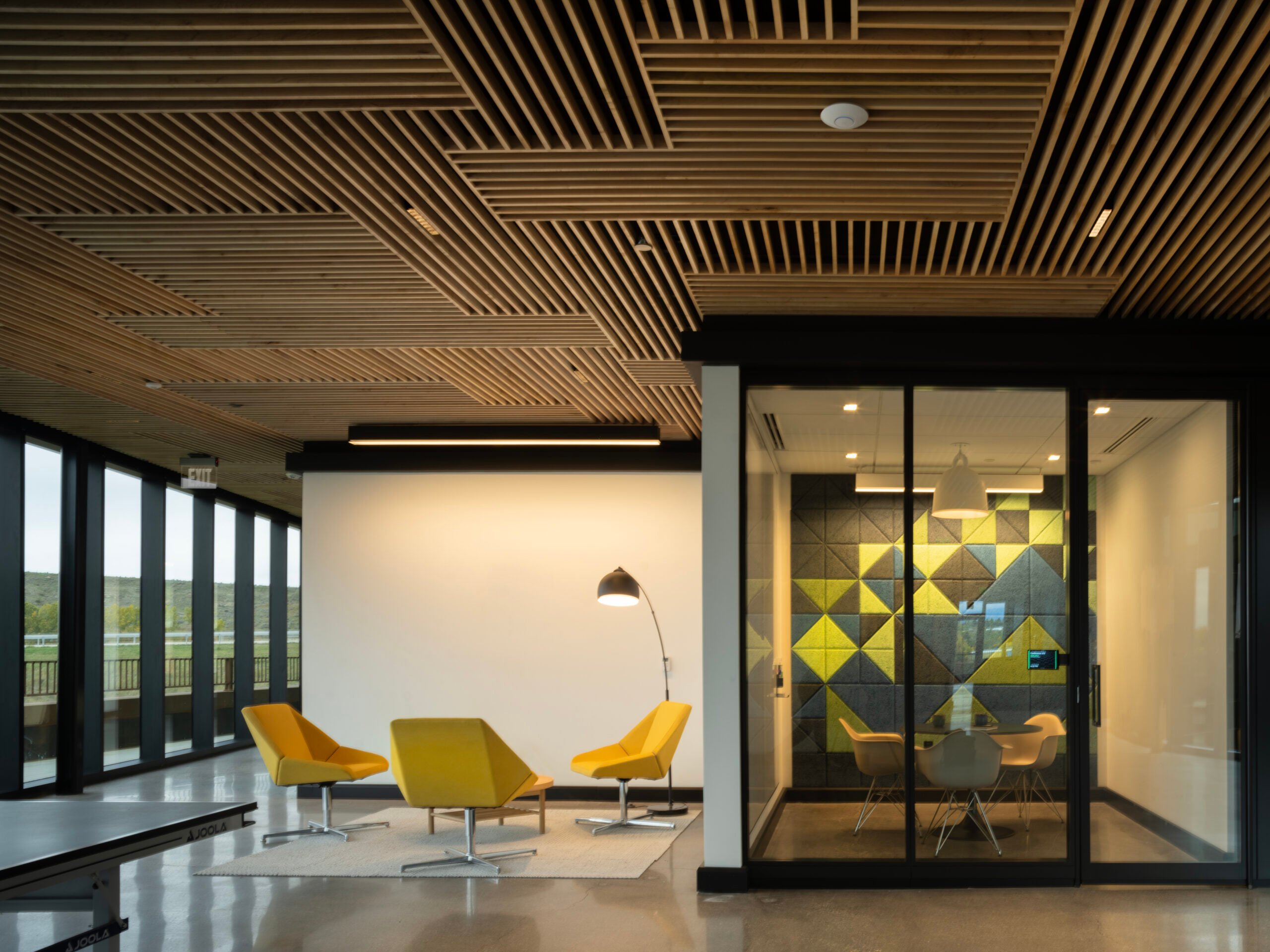
Would you like to comment on this article? Send your thoughts to: [email protected]
Latest
Profiles
These Architecture Students Explore the Healing Power of Water
Design projects centered on water promote wellness, celebrate infrastructure, and reconnect communities with their environment.
Projects
KPF Reimagines the Arch in a Quietly Bold New York Facade
The repetition of deceptively simple window bays on a Greenwich Village building conceals the deep attention to innovation, craft, and context.



