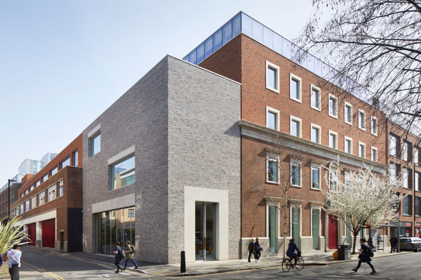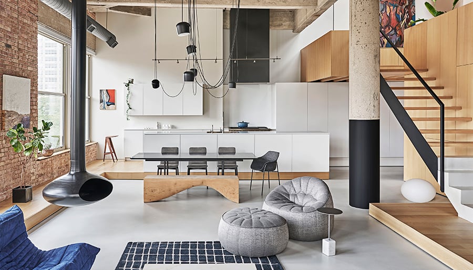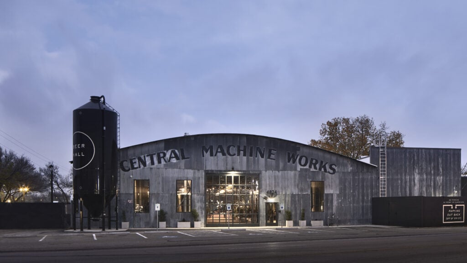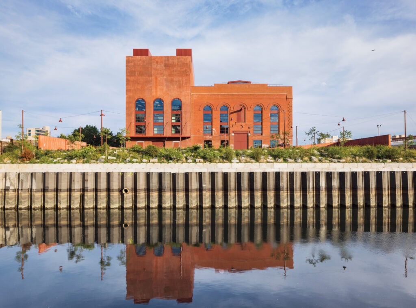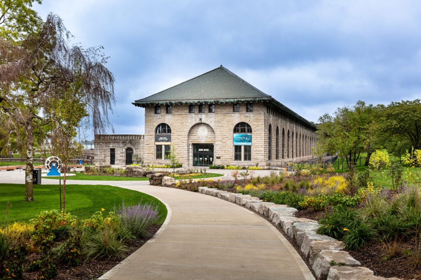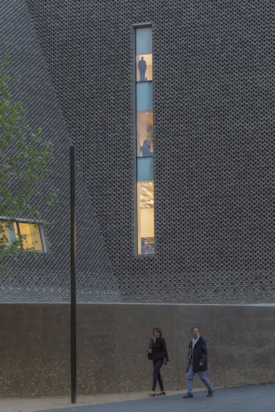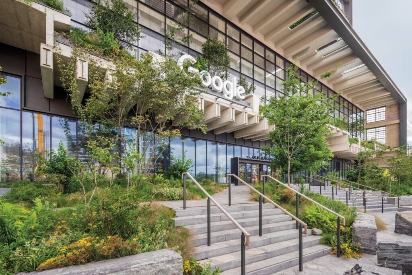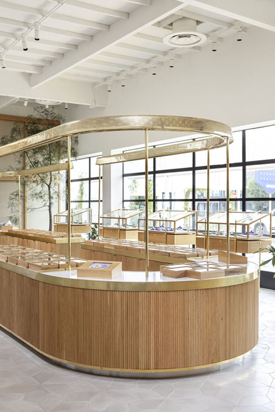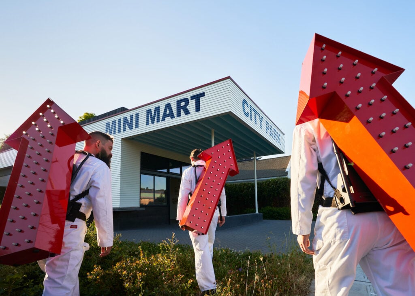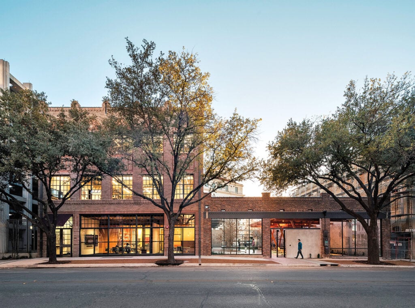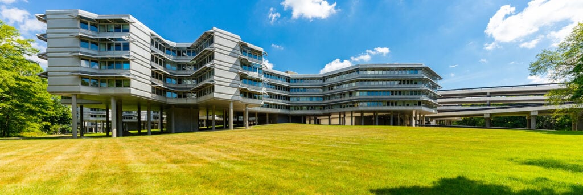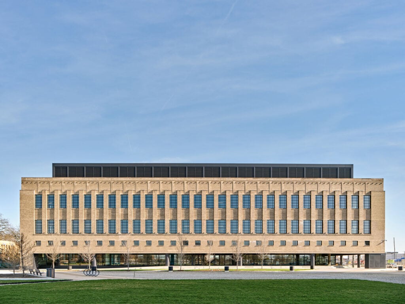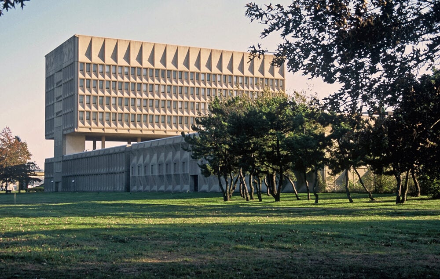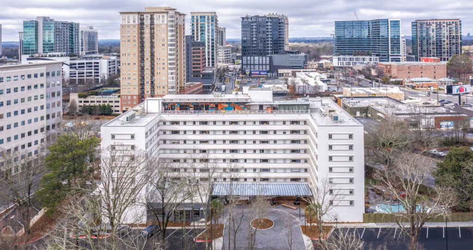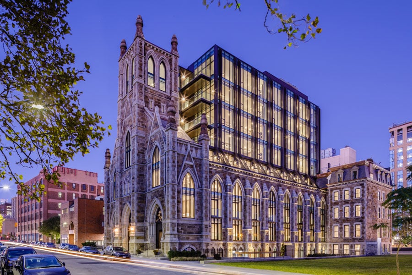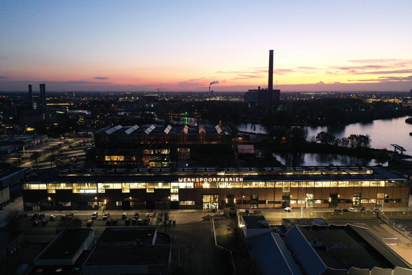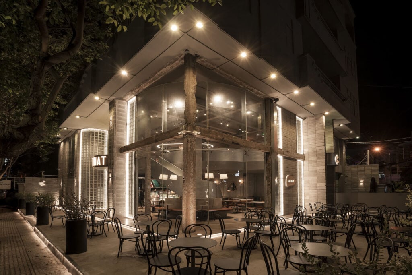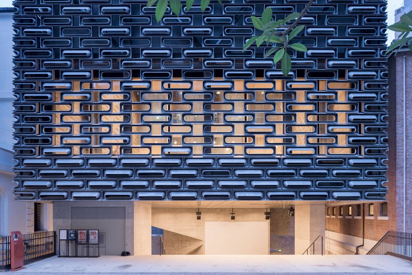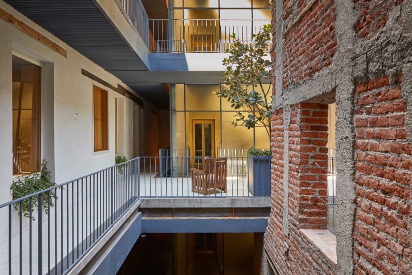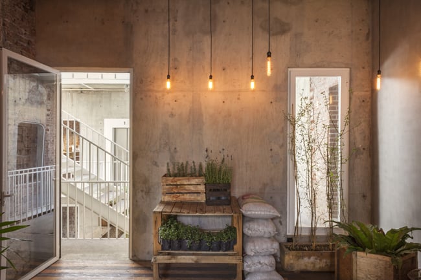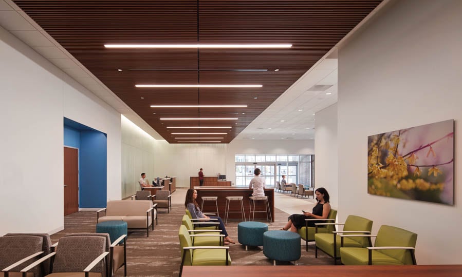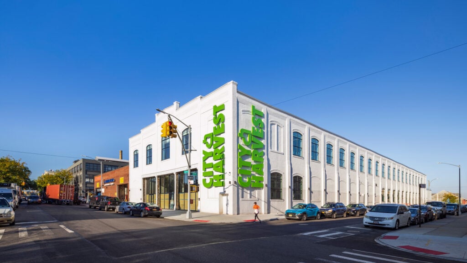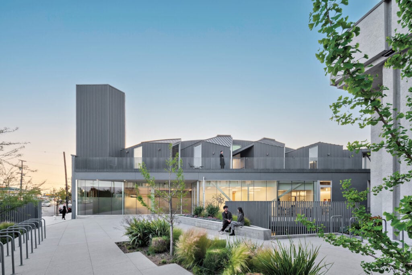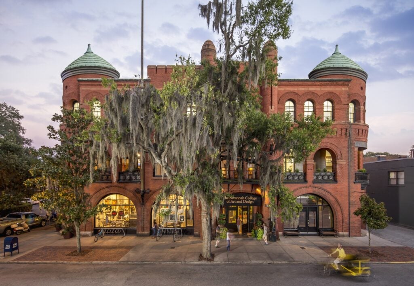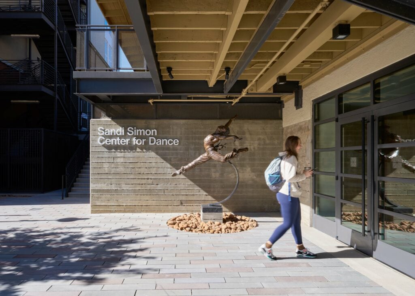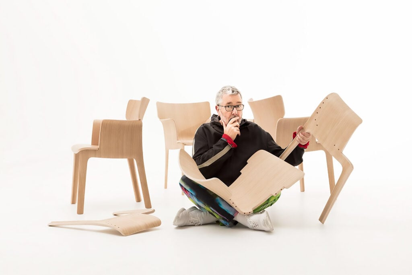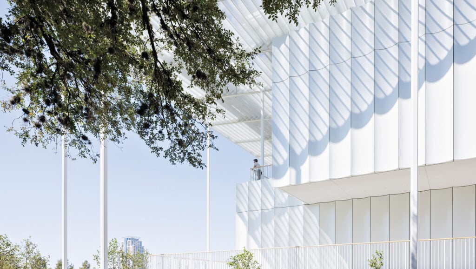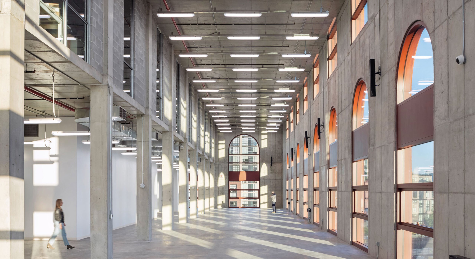
July 12, 2024
32 Adaptive Reuse Projects for a Better Future
Rethinking Industrial Buildings
Reusing industrial buildings has become a cornerstone of contemporary architecture. Over the past few decades, architects have created new programs for outdated structures blending historic design with 21st-century needs. For example, in Brooklyn, Worrell Yeung transforms a former factory into a makerspace for fledgling manufacturers, while in St. Louis, HOK converts a historic printing plant into biotech offices. Meanwhile in Chicago, Wheeler Kearns turns a former cheese factory into a contemporary art space, and for Kartwell Studio, an East Austin fabrication shop into a refined beer hall. Not to mention community leadership in Memphis drove the process of turning an abandoned Sears warehouse into a mixed-use complex. In London, General Projects and Formafantasma create a sustainable workplace out of an old gin distillery.
Learn more about these repurposed industrial buildings here:
Industrial Buildings
Innovations in Adaptive Reuse
In today’s rapidly evolving world, the reuse of buildings has emerged as a promising solution to challenges in urban development. The following projects illustrate how communities can preserve cultural heritage, reduce environmental impact, and foster economic growth through adaptive reuse. For example, Herzog & de Meuron and PBDW transformed the 1904 Central Power Station of Brooklyn into a nonprofit arts fabrication facility while CookFox and Gensler converted the historic St. John’s Terminal into Google New York’s high-performance HQ. Also in New York, BKSK Architects restored the Tammany Hall Building and crowned it with Lenape symbolism, while Shimoda Design Group and HMWhite Landscape Architects converted USPS facilities into massive rooftop gardens. Internationally, +VG Architects turned the Rankine Generating Station in Niagara Falls into an education and entertainment destination. Lastly from the METROPOLIS archive, we highlight the impact of Herzog & de Meuron’s groundbreaking Tate Modern.
Read more about these adaptive reuse buildings here:
Innovation
Moving Past Car Culture
Adaptive reuse buildings can foster community revitalization by breathing new life into underutilized structures and creating vibrant spaces that enhance local cultural and social dynamics. In the following projects, these buildings that were formerly associated with automobiles, from gas stations to garages, were transformed into assets like homes and retail shops. For example, Commune transforms a former auto garage into a luxe new cannabis dispensary for Serra while artist collaborative SuttonBeresCuller turns a gas station into Mini Mart City Park, a community center for a greener generation. Over in London, Heatherwick Studio creates retail destination Coal Drops Yard out of derelict rail sheds while in Chicago, Vladimir Radutny Architects turns a car factory into a comfortable home unit. Meanwhile in New York, architect and filmmaker Michael Glen Woods just completed the Future Station Project, a speculative design project reimaging urban, suburban, and rural gas stations in New York.
Explore more about these former car spaces turned adaptive reuse projects here:
Post-Car World
Transforming Historic Icons
Important landmarks all over the world are being revitalized as adaptive reuse buildings, which helps preserve architectural history and brings new life to the community. In Connecticut, the former Union Carbide World Headquarters has been transformed into mixed-use complex the Summit at Danbury, keeping Kevin Roche’s 1980s architecture, while Marcel Breuer’s iconic Brutalist design for Armstrong Rubber Company Headquarters gets a second life as the Hotel Marcel. Meanwhile in Detroit, the former Book Depository Building has been made into the Newlab Detroit innovation hub, keeping its Beaux-Arts–style core. Over in Atlanta, a mid-century mid-rise is now the Kimpton Sylvan Hotel, while the historic B’nai Israel Synagogue in Pittsburgh gets a new life as a 45-unit senior living complex with affordable units. Finally, historic churches have become the subjects of adaptive reuse as well, with Finegold Alexander paving the way with upscale condominiums such as The Lucas and 2 Clarendon Street and Sydell Group taking cues from the intricate millwork for the Line Hotel.
Check out these historic adaptive reuse buildings here:
Historic Icons
Global Perspectives on Adaptive Reuse
Adaptive reuse is also gaining momentum in different countries, showcasing diverse approaches to creating sustainable spaces from historic and underutilized buildings that reflect each region’s unique cultural and architectural heritage. Over in Hong Kong, Swiss firm Herzog & de Meuron reconstructed a former prison compound into Tai Kwun, a stunning arts center, while Vietnamese firm Module K/Soulroom shaped a former kindergarten building into a branch of Vietnamese coffee chain Katinat Café in Ho Chi Minh City. In addition, a recent wave of large-scale projects in the Netherlands encourages creative adaptive reuse of unused industrial sites, while in Mexico City architects and developers are preserving their local heritage while battling gentrification.
Learn more about these global adaptive reuse projects here:
Global Reuse
The Future of Reuse
Adaptive reuse is poised to revolutionize sustainable design, driving innovative solutions that reduce waste, conserve resources, and create new opportunities for economic and social development. The following projects show just some of the ways that adaptive reuse can imagine new futures. For example, in Chicago, HDR transformed a Sports Authority into an outpatient clinic and in Los Angeles, Patterns turned a 1940s warehouse into a senior care facility. Healthcare isn’t the only beneficiary of adaptive reuse buildings, as community food centers like the Cohen Community Food Rescue Center get a sustainable makeover from an old 19th-century building, as well as art museums like the SCAD Museum of Art which was the result of preserving an existing railroad complex from demolition. Finally, visionaries like Collette Creppell are making universities like Chapman University more sustainable, as well as revitalizing some of the older buildings on campus and give them new life.
Discover more about the future of reuse below:
Future of Reuse
Conclusion
In conclusion, embracing circularity in architecture represents a transformative approach to sustainable development. By redesigning buildings to prioritize reuse, recycling, and regeneration, we can significantly reduce waste and resource consumption. Circular architecture, which integrates these principles into the fabric of our production and consumption models, fosters innovation and resilience across industries. This holistic framework not only mitigates environmental impact, but also drives economic growth and social well-being by creating sustainable business practices for communities. As we move forward, it is imperative to continue fostering collaboration, investing in research, and advocating for policies that support a circular economy.
Would you like to comment on this article? Send your thoughts to: [email protected]
Other Guides from METROPOLIS
Viewpoints
A Guide to Circularity in Products
METROPOLIS rounds up its most compelling coverage of circular design in products, from rethinking plastic production to salvaging used materials.
Viewpoints
Navigating the Path to Net Zero
METROPOLIS mines its archives for pioneering perspectives and projects that prove the possibilities of net zero design.
Viewpoints
What Architects and Designers Need to Know About Embodied Carbon
From complex topics such as carbon form to advice on how to specify carbon-neutral furniture, METROPOLIS provides a lay of the land for carbon and design.



